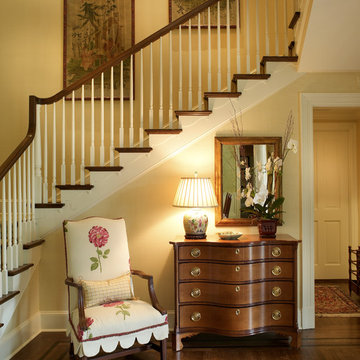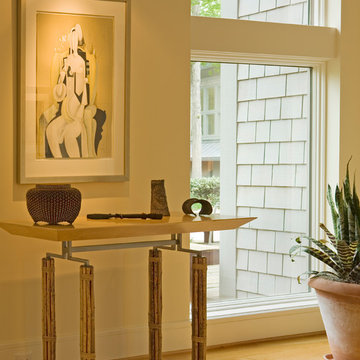114 foton på gul entré
Sortera efter:
Budget
Sortera efter:Populärt i dag
1 - 20 av 114 foton
Artikel 1 av 3
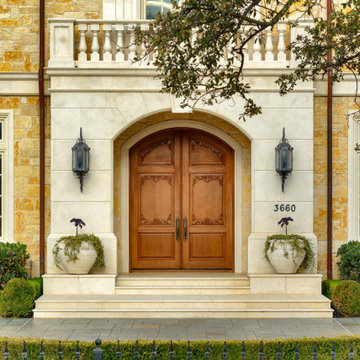
Front Doors
Inspiration för mycket stora entréer, med en enkeldörr och mellanmörk trädörr
Inspiration för mycket stora entréer, med en enkeldörr och mellanmörk trädörr

This Mill Valley residence under the redwoods was conceived and designed for a young and growing family. Though technically a remodel, the project was in essence new construction from the ground up, and its clean, traditional detailing and lay-out by Chambers & Chambers offered great opportunities for our talented carpenters to show their stuff. This home features the efficiency and comfort of hydronic floor heating throughout, solid-paneled walls and ceilings, open spaces and cozy reading nooks, expansive bi-folding doors for indoor/ outdoor living, and an attention to detail and durability that is a hallmark of how we build.
Photographer: John Merkyl Architect: Barbara Chambers of Chambers + Chambers in Mill Valley

Stacey Zarin Goldberg
Idéer för att renovera en mellanstor vintage foajé, med vita väggar och mellanmörkt trägolv
Idéer för att renovera en mellanstor vintage foajé, med vita väggar och mellanmörkt trägolv
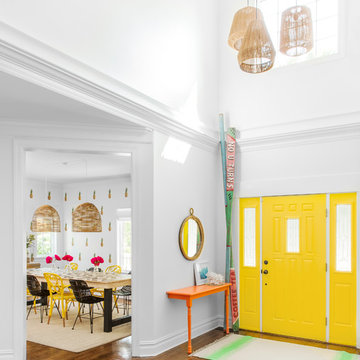
Interior Design, Interior Architecture, Custom Millwork Design, Furniture Design, Art Curation, & AV Design by Chango & Co.
Photography by Sean Litchfield
See the feature in Domino Magazine

A new arched entry was added at the original dining room location, to create an entry foyer off the main living room space. An exterior stairway (seen at left) leads to a rooftop terrace, with access to the former "Maid's Quarters", now a small yet charming guest bedroom.
Architect: Gene Kniaz, Spiral Architects;
General Contractor: Linthicum Custom Builders
Photo: Maureen Ryan Photography
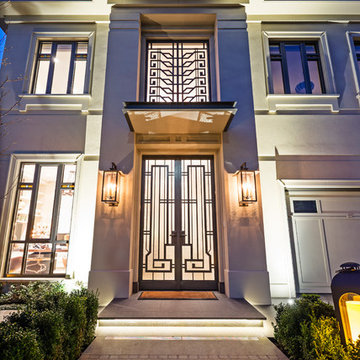
With a touch of Hollywood glamour, this grand entrance welcomes visitors. Exquisite detailing in the front door, first floor window and entrance lights offer a glimpse of the quality of finishes inside the home.
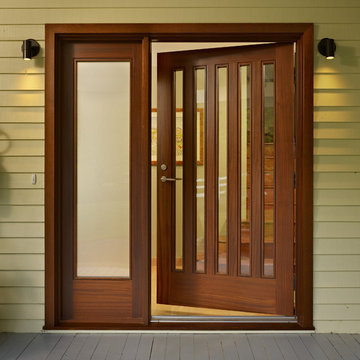
Custom glass and mahogany front door.
Foto på en funkis entré, med en enkeldörr och mörk trädörr
Foto på en funkis entré, med en enkeldörr och mörk trädörr
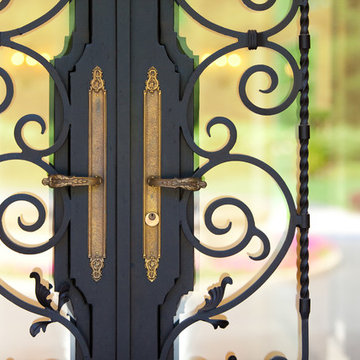
Black custom made ornate wrought iron / glass front entry door with 24k gold plated handles.
Miller + Miller Architectural Photography
Inspiration för en stor medelhavsstil ingång och ytterdörr
Inspiration för en stor medelhavsstil ingång och ytterdörr
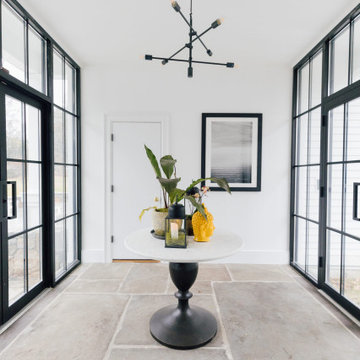
Photographs by Julia Dags | Copyright © 2020 Happily Eva After, Inc. All Rights Reserved.
Idéer för kapprum, med vita väggar, en dubbeldörr, en svart dörr, grått golv och betonggolv
Idéer för kapprum, med vita väggar, en dubbeldörr, en svart dörr, grått golv och betonggolv
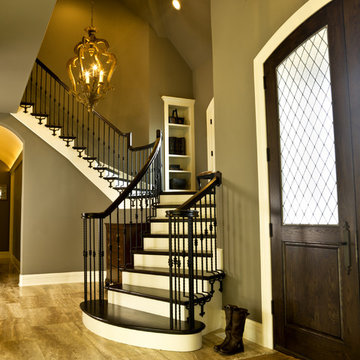
http://www.pickellbuilders.com. Cynthia Lynn photography. Foyer Features Double Arch Top White Oak Leaded Glass Doors, Iron baluster switch back staircase, and Tuscan Vein Dark limestone floors and barrel vault ceiling in hallway.

Inspiration för en stor vintage entré, med en enkeldörr, en svart dörr och gula väggar
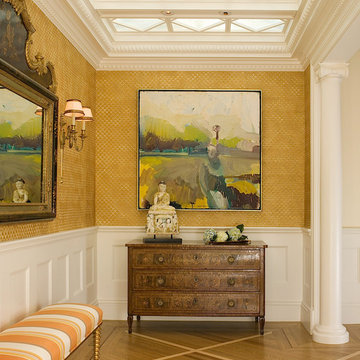
Treatment of an old, ugly skylight with custom etched glass and wood moulding. Inlaid oak accent strips in floor. Textured wall covering above wainscot. Addition of columns at entry to vestibule.
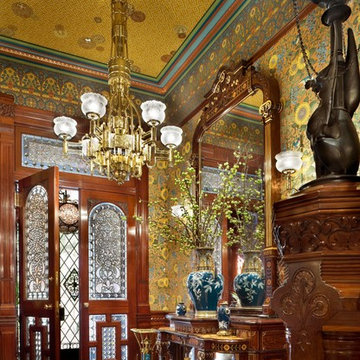
Durston Saylor
Idéer för en stor klassisk foajé, med flerfärgade väggar, en dubbeldörr och glasdörr
Idéer för en stor klassisk foajé, med flerfärgade väggar, en dubbeldörr och glasdörr
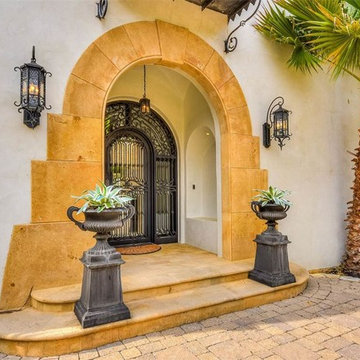
Arched front door with an inviting appearance.
Idéer för en mellanstor medelhavsstil ingång och ytterdörr, med vita väggar, en pivotdörr, en svart dörr och gult golv
Idéer för en mellanstor medelhavsstil ingång och ytterdörr, med vita väggar, en pivotdörr, en svart dörr och gult golv
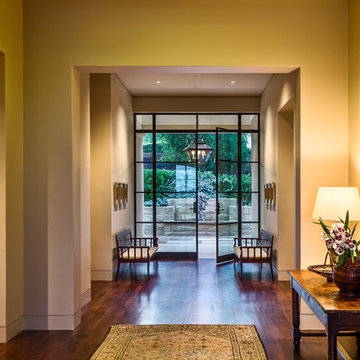
Ciro Coelho
Idéer för en stor modern ingång och ytterdörr, med mellanmörkt trägolv, en dubbeldörr och glasdörr
Idéer för en stor modern ingång och ytterdörr, med mellanmörkt trägolv, en dubbeldörr och glasdörr
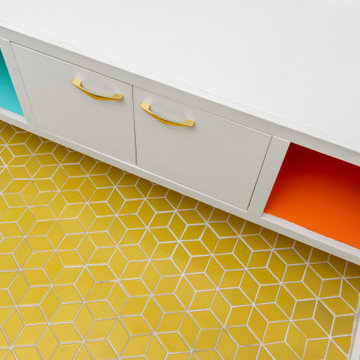
Midcentury Modern inspired new build home. Color, texture, pattern, interesting roof lines, wood, light!
Bild på ett litet retro kapprum, med vita väggar, ljust trägolv, en dubbeldörr, mörk trädörr och brunt golv
Bild på ett litet retro kapprum, med vita väggar, ljust trägolv, en dubbeldörr, mörk trädörr och brunt golv
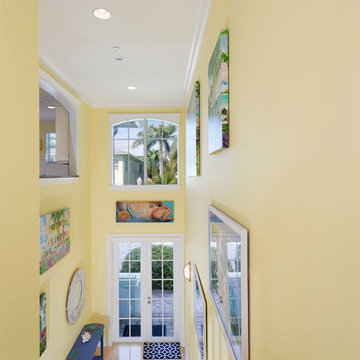
Entry
Inspiration för en mellanstor maritim hall, med gula väggar, klinkergolv i porslin, en dubbeldörr, en vit dörr och beiget golv
Inspiration för en mellanstor maritim hall, med gula väggar, klinkergolv i porslin, en dubbeldörr, en vit dörr och beiget golv

Originally designed by renowned architect Miles Standish in 1930, this gorgeous New England Colonial underwent a 1960s addition by Richard Wills of the elite Royal Barry Wills architecture firm - featured in Life Magazine in both 1938 & 1946 for his classic Cape Cod & Colonial home designs. The addition included an early American pub w/ beautiful pine-paneled walls, full bar, fireplace & abundant seating as well as a country living room.
We Feng Shui'ed and refreshed this classic home, providing modern touches, but remaining true to the original architect's vision.
On the front door: Heritage Red by Benjamin Moore.
114 foton på gul entré
1
