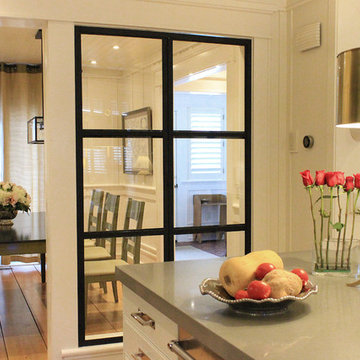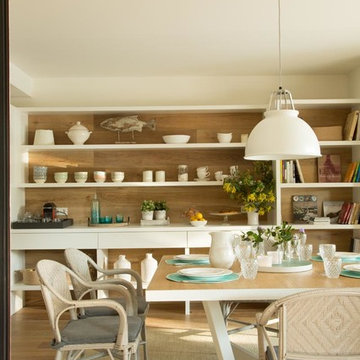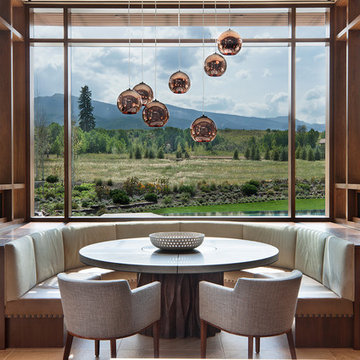269 165 foton på brun, gul matplats
Sortera efter:
Budget
Sortera efter:Populärt i dag
121 - 140 av 269 165 foton
Artikel 1 av 3

Exempel på en modern matplats med öppen planlösning, med vita väggar, en bred öppen spis och en spiselkrans i sten
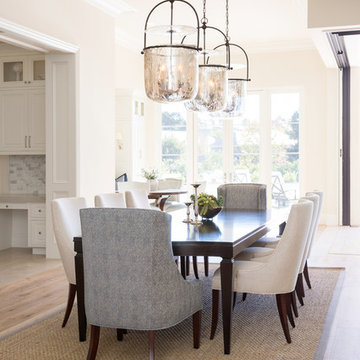
classic design, custom build, french white oak floor, lanterns, new construction,
Foto på en mellanstor vintage matplats med öppen planlösning, med beige väggar, mellanmörkt trägolv och brunt golv
Foto på en mellanstor vintage matplats med öppen planlösning, med beige väggar, mellanmörkt trägolv och brunt golv
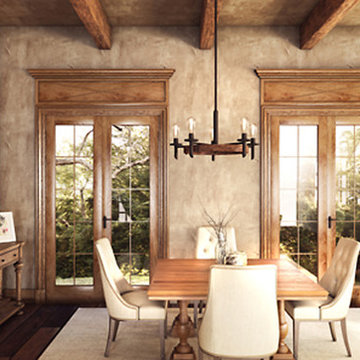
Bild på en stor rustik separat matplats, med svarta väggar, mellanmörkt trägolv och brunt golv

Inredning av en modern mellanstor separat matplats, med vita väggar, betonggolv, en öppen vedspis, en spiselkrans i metall och grått golv
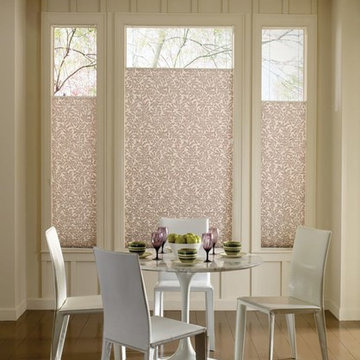
Inspiration för en mellanstor funkis separat matplats, med beige väggar, mörkt trägolv och brunt golv
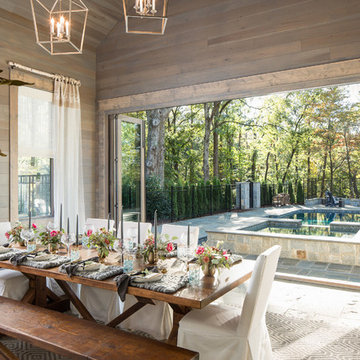
Amazing front porch of a modern farmhouse built by Steve Powell Homes (www.stevepowellhomes.com). Photo Credit: David Cannon Photography (www.davidcannonphotography.com)
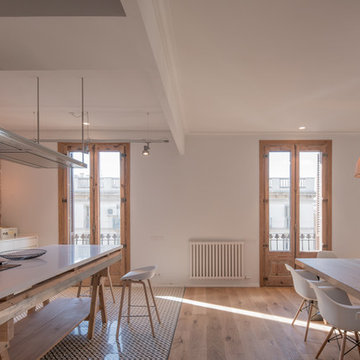
Decoración: Laura Cotano de Diego
Fotos: Marco Ambrosini
Exempel på ett mellanstort modernt kök med matplats, med vita väggar, mellanmörkt trägolv och vitt golv
Exempel på ett mellanstort modernt kök med matplats, med vita väggar, mellanmörkt trägolv och vitt golv
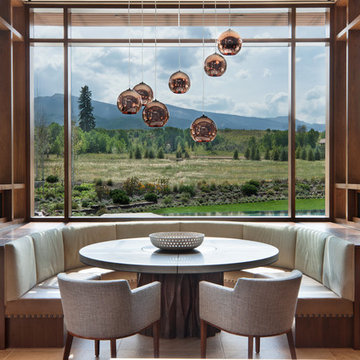
David O. Marlow
Idéer för mycket stora funkis kök med matplatser, med klinkergolv i porslin och beiget golv
Idéer för mycket stora funkis kök med matplatser, med klinkergolv i porslin och beiget golv

Ward Jewell, AIA was asked to design a comfortable one-story stone and wood pool house that was "barn-like" in keeping with the owner’s gentleman farmer concept. Thus, Mr. Jewell was inspired to create an elegant New England Stone Farm House designed to provide an exceptional environment for them to live, entertain, cook and swim in the large reflection lap pool.
Mr. Jewell envisioned a dramatic vaulted great room with hand selected 200 year old reclaimed wood beams and 10 foot tall pocketing French doors that would connect the house to a pool, deck areas, loggia and lush garden spaces, thus bringing the outdoors in. A large cupola “lantern clerestory” in the main vaulted ceiling casts a natural warm light over the graceful room below. The rustic walk-in stone fireplace provides a central focal point for the inviting living room lounge. Important to the functionality of the pool house are a chef’s working farm kitchen with open cabinetry, free-standing stove and a soapstone topped central island with bar height seating. Grey washed barn doors glide open to reveal a vaulted and beamed quilting room with full bath and a vaulted and beamed library/guest room with full bath that bookend the main space.
The private garden expanded and evolved over time. After purchasing two adjacent lots, the owners decided to redesign the garden and unify it by eliminating the tennis court, relocating the pool and building an inspired "barn". The concept behind the garden’s new design came from Thomas Jefferson’s home at Monticello with its wandering paths, orchards, and experimental vegetable garden. As a result this small organic farm, was born. Today the farm produces more than fifty varieties of vegetables, herbs, and edible flowers; many of which are rare and hard to find locally. The farm also grows a wide variety of fruits including plums, pluots, nectarines, apricots, apples, figs, peaches, guavas, avocados (Haas, Fuerte and Reed), olives, pomegranates, persimmons, strawberries, blueberries, blackberries, and ten different types of citrus. The remaining areas consist of drought-tolerant sweeps of rosemary, lavender, rockrose, and sage all of which attract butterflies and dueling hummingbirds.
Photo Credit: Laura Hull Photography. Interior Design: Jeffrey Hitchcock. Landscape Design: Laurie Lewis Design. General Contractor: Martin Perry Premier General Contractors
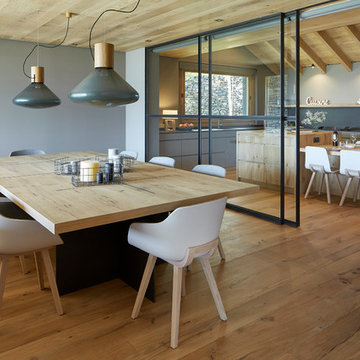
Exempel på en stor lantlig matplats med öppen planlösning, med ljust trägolv, grå väggar och brunt golv
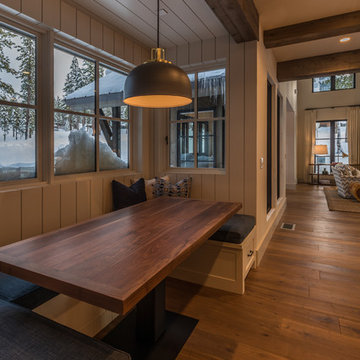
The Breakfast/Game Nook is open to both the Kitchen and Great Room beyond, and looks out 4 windows to the front of the home. Built-in storage exists beneath the custom seat bench. Photo by Martis Camp Sales (Paul Hamill)
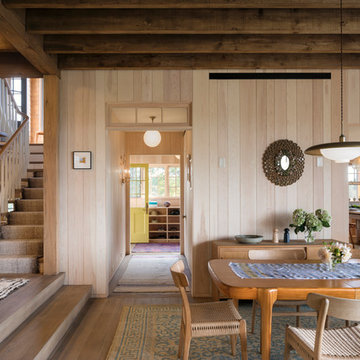
Idéer för att renovera en mellanstor maritim matplats med öppen planlösning, med beige väggar, mellanmörkt trägolv och brunt golv
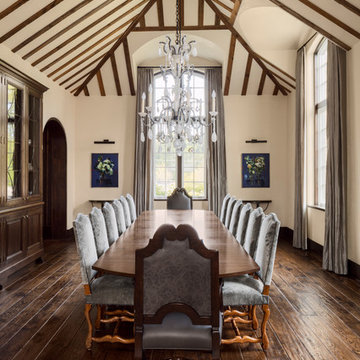
Dark wood beams geometrically array this white ceiling in this formal dining room.
Inspiration för en mycket stor vintage separat matplats, med beige väggar, mörkt trägolv och brunt golv
Inspiration för en mycket stor vintage separat matplats, med beige väggar, mörkt trägolv och brunt golv

Existing tumbled limestone tiles were removed from the fireplace & hearth and replaced with new taupe colored brick-like 2x8 ceramic tile. A new reclaimed rustic beam installed for mantle. To add even more architectural detail to the fireplace painted shiplap boards were installed over existing drywall.
Marshall Skinner, Marshall Evan Photography
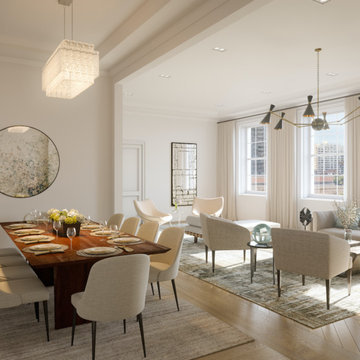
Inredning av en modern mellanstor matplats med öppen planlösning, med vita väggar, mellanmörkt trägolv och brunt golv
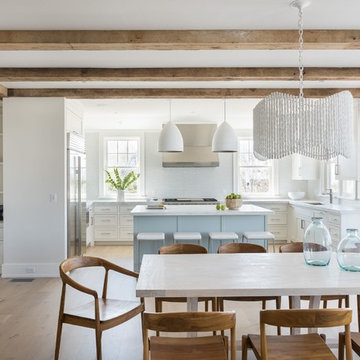
Idéer för att renovera en mellanstor maritim matplats med öppen planlösning, med vita väggar, ljust trägolv och beiget golv
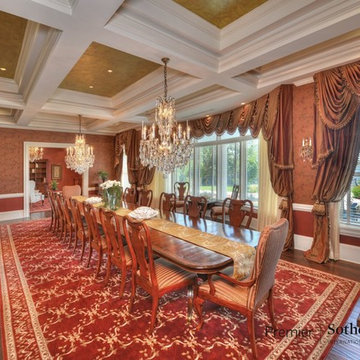
Inspiration för mycket stora separata matplatser, med röda väggar, mellanmörkt trägolv och brunt golv
269 165 foton på brun, gul matplats
7
