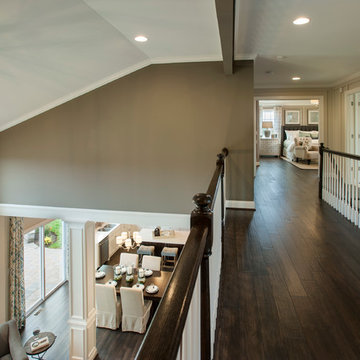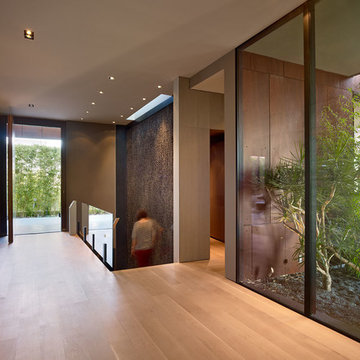5 269 foton på brun hall
Sortera efter:
Budget
Sortera efter:Populärt i dag
161 - 180 av 5 269 foton
Artikel 1 av 3
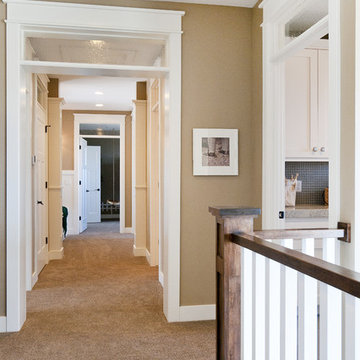
Candlelight Homes
Bild på en stor amerikansk hall, med beige väggar och heltäckningsmatta
Bild på en stor amerikansk hall, med beige väggar och heltäckningsmatta
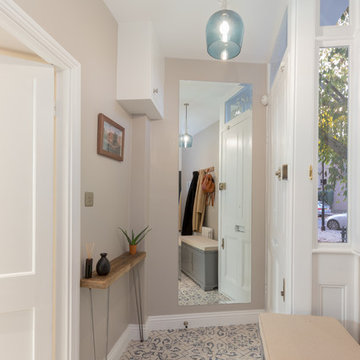
This feature floor tile with a muted blue pattern adds a touch of fun to the space without being too overwhelming. The coolness of the blue pairs nicely with the warmth of the wall paint, with a blue accent seen again in the pendant light. A slim hallway table adds some personal touches to the space, with the wall mirror adding a sense of extra space.
See more of this project at https://absoluteprojectmanagement.com/portfolio/kiran-islington/

Between flights of stairs, this adorable modern farmhouse landing is styled with vintage and industrial accents, giant rustic console table, warm lighting, oversized wood mirror and a pop of greenery.
For more photos of this project visit our website: https://wendyobrienid.com.
Photography by Valve Interactive: https://valveinteractive.com/
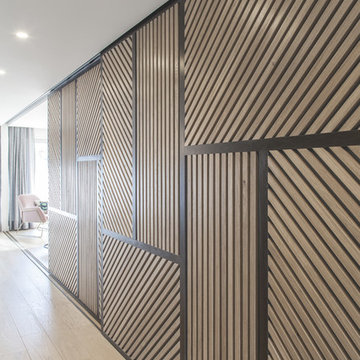
Photo : BCDF Studio
Inspiration för en mellanstor funkis hall, med flerfärgade väggar, ljust trägolv och beiget golv
Inspiration för en mellanstor funkis hall, med flerfärgade väggar, ljust trägolv och beiget golv
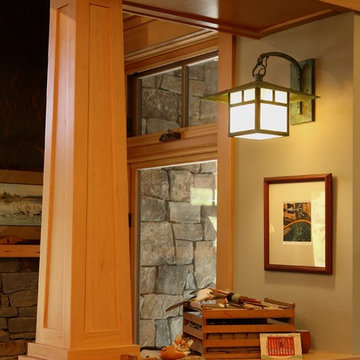
The design of the interior columns were built to perfection. After we designed them on paper, the General Contractor made us full size mock up with spare wood until we felt the proportions and details were just right.
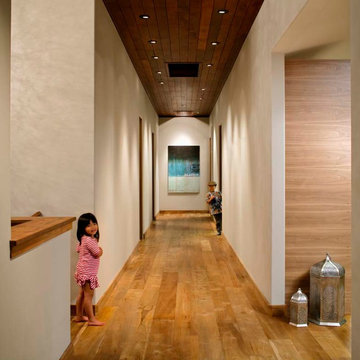
This family-friendly house is the envy of all the neighborhood kids, who had never looked so cool until running down this hallway on 100% reclaimed teak floors.
Photography: Chipper Hatter
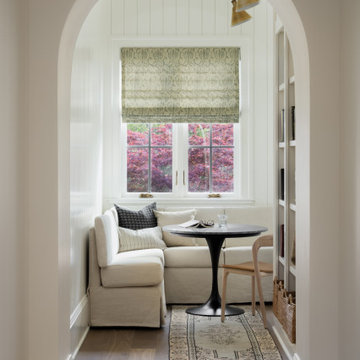
A cozy nook sits at the end of the hallway providing the perfect spot to curl up with a good book.
Exempel på en liten hall, med vita väggar, mellanmörkt trägolv och brunt golv
Exempel på en liten hall, med vita väggar, mellanmörkt trägolv och brunt golv
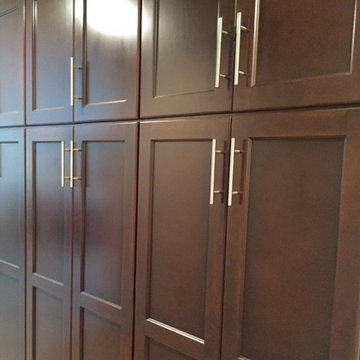
Hallway Custom Cabinets
Inspiration för mellanstora klassiska hallar, med beige väggar
Inspiration för mellanstora klassiska hallar, med beige väggar
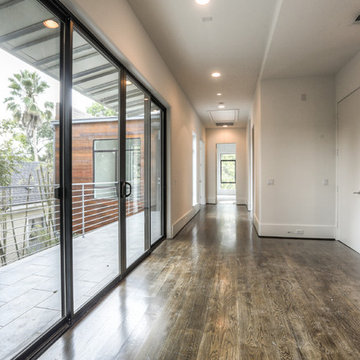
Inspiration för en stor funkis hall, med vita väggar, mörkt trägolv och brunt golv
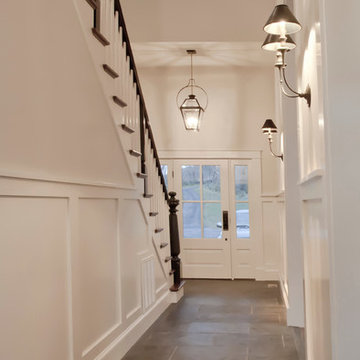
Camden Littleton Photography
Idéer för en mellanstor lantlig hall, med vita väggar och skiffergolv
Idéer för en mellanstor lantlig hall, med vita väggar och skiffergolv
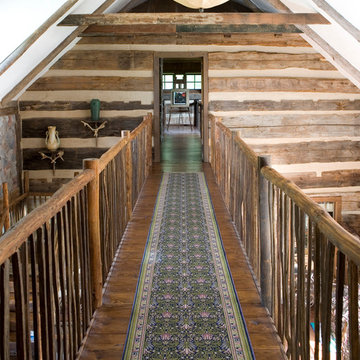
Envisioned as a country retreat for New York based clients, this collection of buildings was designed by MossCreek to meet the clients' wishes of using historical and antique structures. Serving as a country getaway, as well as a unique home for their art treasures, this was both an enjoyable and satisfying project for MossCreek and our clients. Photo by Bjorn Wallander.
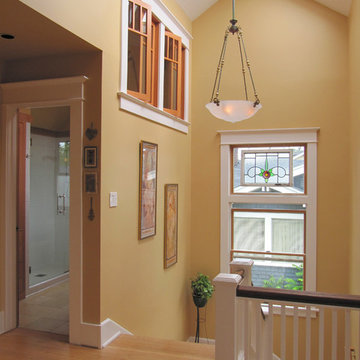
Stairwell at second floor was opened to underside of roof. Skylights bring light into the center of the house. New bathroom at left continues vaulted ceiling with high windows to borrow some of this light. Wall color is BM "Dorset Gold."
The design for this lovely Somerset home blends both classic and contemporary themes. The entrance hall is a welcoming space and is softened by the John Cullen Lighting system, which creates a soft glow of ambient light. The drawing room walls are rendered with ebony and ivory polished plaster, and teamed with wool and cashmere soft furnishings, creating a strong graphic design style.
Dramatic floor uplighters highlight the Philippe Starck mirror, and the Barbara Barry cross-back dining chairs, create an intimate and glamorous dining room.

GALAXY-Polished Concrete Floor in Semi Gloss sheen finish with Full Stone exposure revealing the customized selection of pebbles & stones within the 32 MPa concrete slab. Customizing your concrete is done prior to pouring concrete with Pre Mix Concrete supplier

This 6,000sf luxurious custom new construction 5-bedroom, 4-bath home combines elements of open-concept design with traditional, formal spaces, as well. Tall windows, large openings to the back yard, and clear views from room to room are abundant throughout. The 2-story entry boasts a gently curving stair, and a full view through openings to the glass-clad family room. The back stair is continuous from the basement to the finished 3rd floor / attic recreation room.
The interior is finished with the finest materials and detailing, with crown molding, coffered, tray and barrel vault ceilings, chair rail, arched openings, rounded corners, built-in niches and coves, wide halls, and 12' first floor ceilings with 10' second floor ceilings.
It sits at the end of a cul-de-sac in a wooded neighborhood, surrounded by old growth trees. The homeowners, who hail from Texas, believe that bigger is better, and this house was built to match their dreams. The brick - with stone and cast concrete accent elements - runs the full 3-stories of the home, on all sides. A paver driveway and covered patio are included, along with paver retaining wall carved into the hill, creating a secluded back yard play space for their young children.
Project photography by Kmieick Imagery.
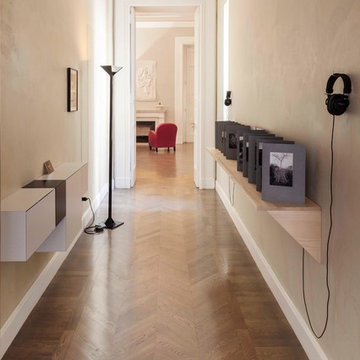
Maurizio Esposito
Inspiration för stora moderna hallar, med gula väggar och mellanmörkt trägolv
Inspiration för stora moderna hallar, med gula väggar och mellanmörkt trägolv
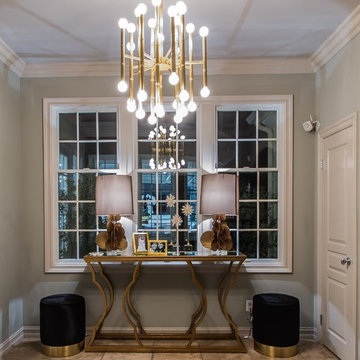
Hollywood glamour entry
Modern inredning av en mellanstor hall, med grå väggar, klinkergolv i porslin och beiget golv
Modern inredning av en mellanstor hall, med grå väggar, klinkergolv i porslin och beiget golv
5 269 foton på brun hall
9
