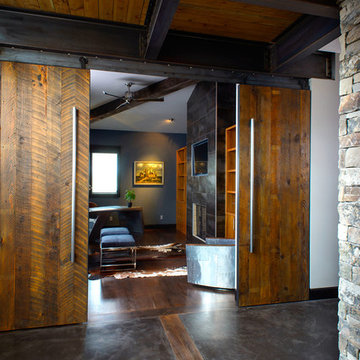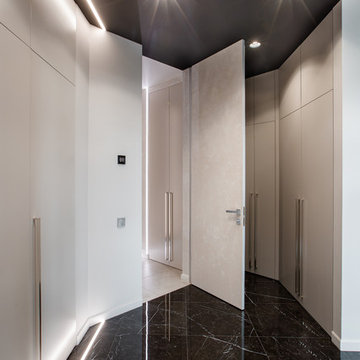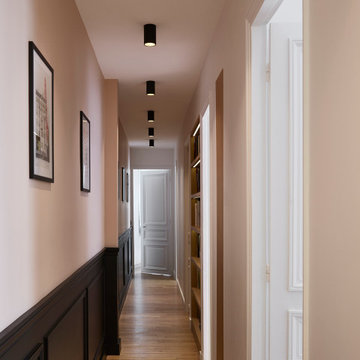5 262 foton på brun hall
Sortera efter:
Budget
Sortera efter:Populärt i dag
101 - 120 av 5 262 foton
Artikel 1 av 3
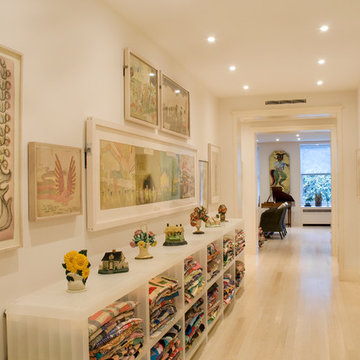
The Entry Foyer connects the east and west halves of the apartment. It also serves as a gallery for some of the larger Outsider Art works as well as a rotating display of quilts and doorstops.

A European-California influenced Custom Home sits on a hill side with an incredible sunset view of Saratoga Lake. This exterior is finished with reclaimed Cypress, Stucco and Stone. While inside, the gourmet kitchen, dining and living areas, custom office/lounge and Witt designed and built yoga studio create a perfect space for entertaining and relaxation. Nestle in the sun soaked veranda or unwind in the spa-like master bath; this home has it all. Photos by Randall Perry Photography.
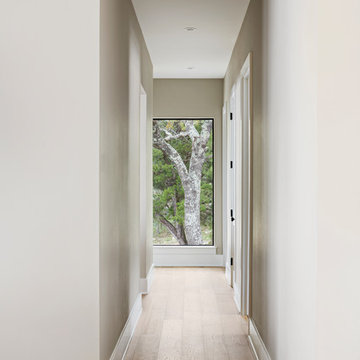
Craig Washburn
Inredning av en lantlig mellanstor hall, med grå väggar, ljust trägolv och brunt golv
Inredning av en lantlig mellanstor hall, med grå väggar, ljust trägolv och brunt golv
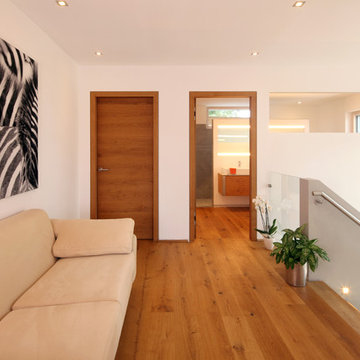
Nixdorf Fotografie
Modern inredning av en mellanstor hall, med vita väggar, mellanmörkt trägolv och brunt golv
Modern inredning av en mellanstor hall, med vita väggar, mellanmörkt trägolv och brunt golv
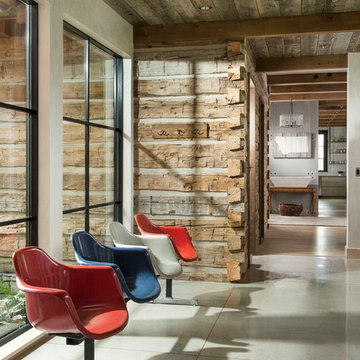
Locati Architects, LongViews Studio
Foto på en stor lantlig hall, med vita väggar, betonggolv och grått golv
Foto på en stor lantlig hall, med vita väggar, betonggolv och grått golv
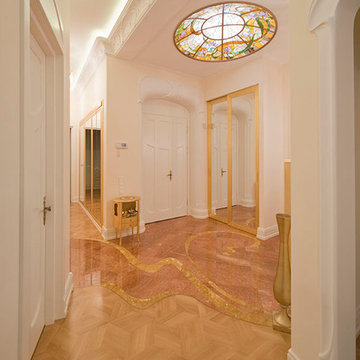
фотограф Ольга Мелекесцева
Klassisk inredning av en stor hall, med beige väggar och marmorgolv
Klassisk inredning av en stor hall, med beige väggar och marmorgolv
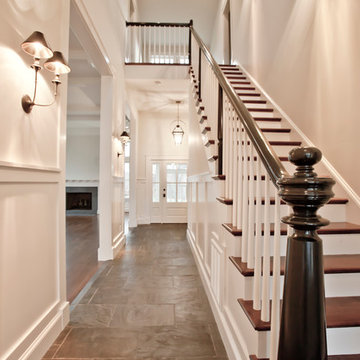
Camden Littleton Photography Builder: Hampton & Massie Construction, LLC
Bild på en stor lantlig hall, med vita väggar och skiffergolv
Bild på en stor lantlig hall, med vita väggar och skiffergolv
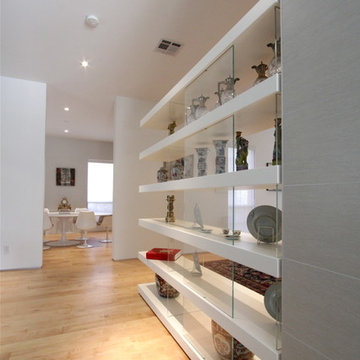
A project for a professional couple, this project explores how to transform a commodity builder Georgian house into an open flowing modern space. The interior of the existing house was modified to open up spaces and integrate the main living areas with the garden and pool. Concieved as a private gallery, the house now features display areas for the owner’s fine art collection.

Inspiration för en mellanstor vintage hall, med rosa väggar, målat trägolv och grått golv
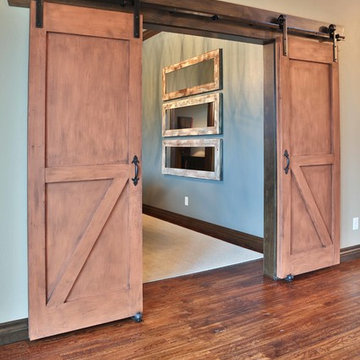
Barn doors are entrance into walk thru study to master.
Idéer för att renovera en stor lantlig hall, med beige väggar och mellanmörkt trägolv
Idéer för att renovera en stor lantlig hall, med beige väggar och mellanmörkt trägolv
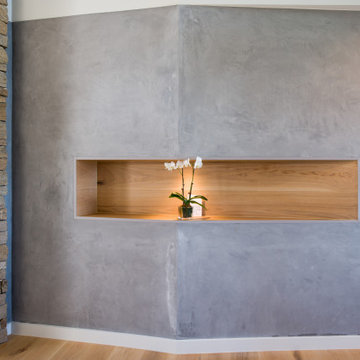
A dramatic timber lined niche creates a statement when inserted into the cement rendered wall. Great for those souvenirs from far away places or the family photos
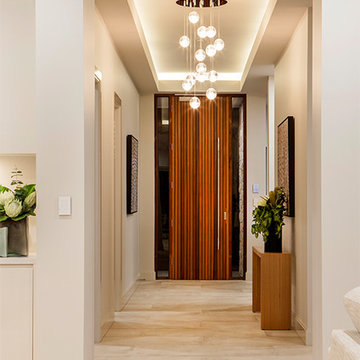
This superb new build by Lares Homes is a true example of modern design, allowing a unique style of architecture from the suburbs of California.
The California display home features Italia Ceramics #acustico collection creating a seamless elegance touch throughout the space.
California House on display at:
568 Fergusson Avenue, Craigburn Farm
Mon, Wed, Sat and Sun / 1.00pm to 4.30pm
www.lareshomes.com.au for location map.

Inspiration för en stor lantlig hall, med vita väggar, mellanmörkt trägolv och brunt golv

Private Elevator Entrance with Flavorpaper wallpaper and walnut detailing.
© Joe Fletcher Photography
Idéer för funkis hallar, med mellanmörkt trägolv och flerfärgade väggar
Idéer för funkis hallar, med mellanmörkt trägolv och flerfärgade väggar
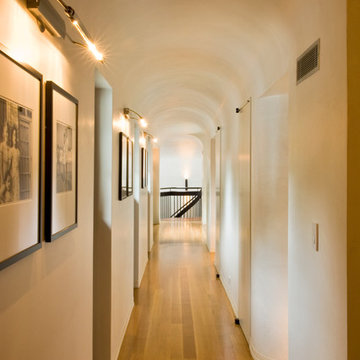
Photo Credit: Randall Perry
Inspiration för mellanstora moderna hallar, med vita väggar, mellanmörkt trägolv och brunt golv
Inspiration för mellanstora moderna hallar, med vita väggar, mellanmörkt trägolv och brunt golv
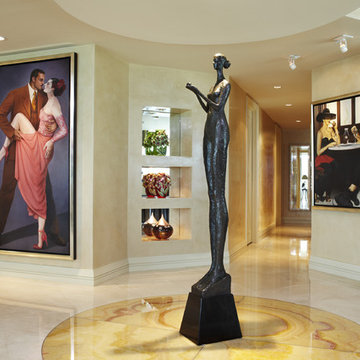
Photo by Brantley Photography
Bild på en stor funkis hall, med beige väggar, marmorgolv och flerfärgat golv
Bild på en stor funkis hall, med beige väggar, marmorgolv och flerfärgat golv
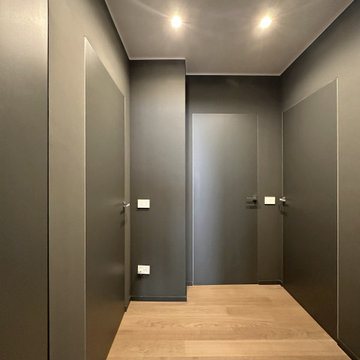
Foto på en mellanstor hall, med svarta väggar, mellanmörkt trägolv och brunt golv
5 262 foton på brun hall
6
