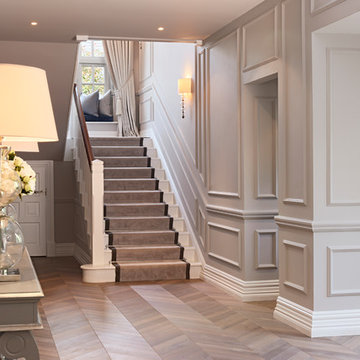5 262 foton på brun hall
Sortera efter:
Budget
Sortera efter:Populärt i dag
21 - 40 av 5 262 foton
Artikel 1 av 3
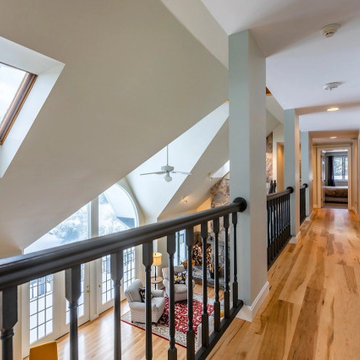
This sprawling 14-room home in Central Vermont features Select Grade Hickory Wide Plank Flooring on its first and second levels.
Flooring: Select Grade Hickory in 5″, 7″, & 9″ widths
Finish: Vermont Plank Flooring Mountain Top Finish
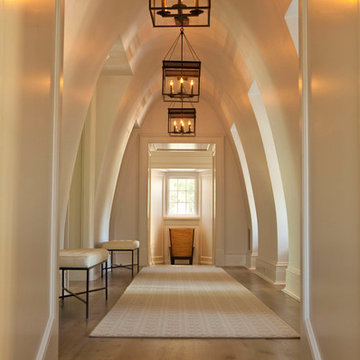
Inspiration för mellanstora klassiska hallar, med vita väggar, mellanmörkt trägolv och brunt golv
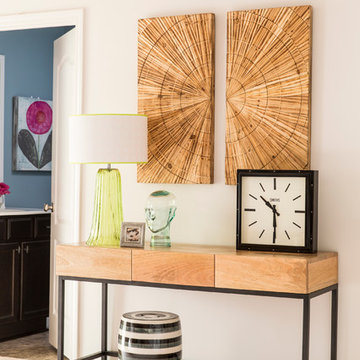
Deborah Llewellyn
Modern inredning av en mellanstor hall, med vita väggar, heltäckningsmatta och beiget golv
Modern inredning av en mellanstor hall, med vita väggar, heltäckningsmatta och beiget golv
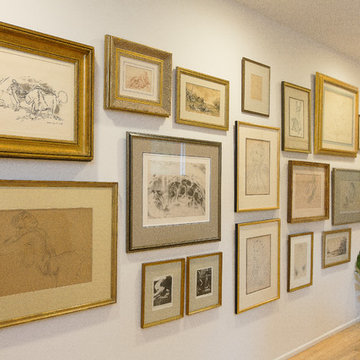
Photography by Laura Desantis-Olssen
Idéer för mellanstora funkis hallar, med vita väggar och ljust trägolv
Idéer för mellanstora funkis hallar, med vita väggar och ljust trägolv
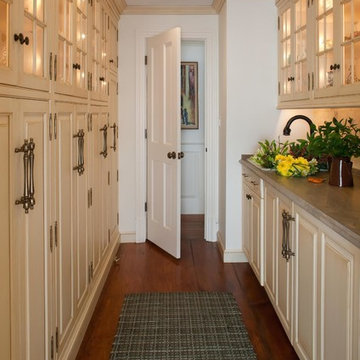
Idéer för mellanstora vintage hallar, med mörkt trägolv, brunt golv och vita väggar

wendy mceahern
Inspiration för en stor amerikansk hall, med mellanmörkt trägolv, vita väggar och brunt golv
Inspiration för en stor amerikansk hall, med mellanmörkt trägolv, vita väggar och brunt golv

Exempel på en stor klassisk hall, med beige väggar, brunt golv och mellanmörkt trägolv

Entry hallway to mid-century-modern renovation with wood ceilings, wood baseboards and trim, hardwood floors, built-in bookcase, floor to ceiling window and sliding screen doors in Berkeley hills, California

Bild på en mellanstor medelhavsstil hall, med vita väggar, betonggolv och beiget golv

One special high-functioning feature to this home was to incorporate a mudroom. This creates functionality for storage and the sort of essential items needed when you are in and out of the house or need a place to put your companies belongings.
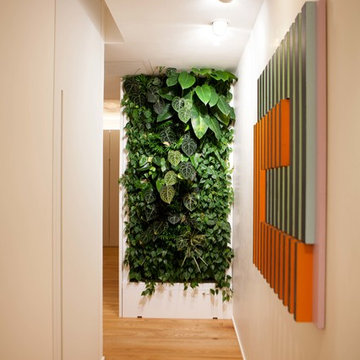
foto di Riccardo Sottoriva
Vista del corridoio e dell'accesso alla zona notte.
Giardino verticale by Sundar.
Sulla destra scultura in legno colorato by Giancarlo Sottoriva
Luci a soffitto Pop01 by Oty light.
Non esistono maniglie in tutta la casa, ma fessure oblunghe che permettono l’apertura di ante e porte a tutta altezza.
Il verde come elemento di progetto costituito da muri vegetali a parete, aumentano il comfort ambientale e il controllo del microclima interno.
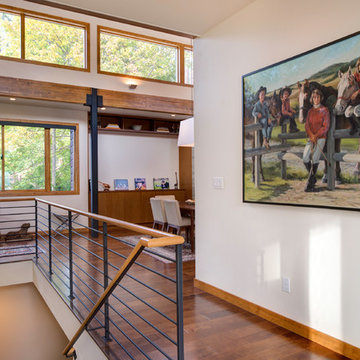
Oliver Irwin - Architectural - Real- Estate Photography - Spokane WA
Bild på en mellanstor funkis hall, med vita väggar, mörkt trägolv och brunt golv
Bild på en mellanstor funkis hall, med vita väggar, mörkt trägolv och brunt golv
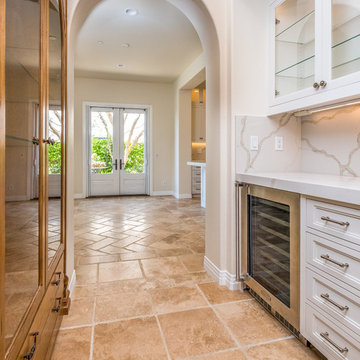
Vanessa M Photography
Inredning av en klassisk mellanstor hall, med beige väggar, klinkergolv i porslin och beiget golv
Inredning av en klassisk mellanstor hall, med beige väggar, klinkergolv i porslin och beiget golv
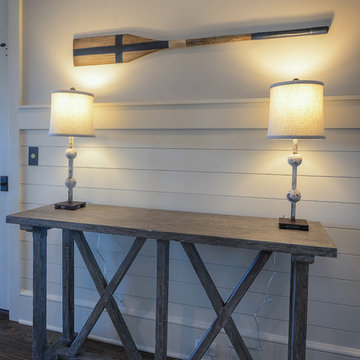
Walter Elliott Photography
Idéer för att renovera en mellanstor maritim hall, med vita väggar, mellanmörkt trägolv och brunt golv
Idéer för att renovera en mellanstor maritim hall, med vita väggar, mellanmörkt trägolv och brunt golv

Exempel på en mellanstor klassisk hall, med vita väggar, skiffergolv och grått golv
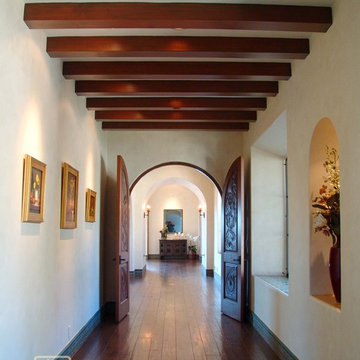
Custom designed and handcarved doors with walnut handscraped flooring made especially for this home. Beams in the hall ceiling, with arches. Dunn Edwards Paint color Rice Bowl. Malibu tile base, handmade and painted. Light painted walls with dark wood flooring.
Malibu Tile is dominant in this luxury home overlooking the Ojai Valley. Exposed beam ceilings of old scraped wood, trusses with planked ceilings and wrought iron stair cases with tiled risers. Arches are everywhere, from the master bath to the bedroom bed niches to the carved wood doors. Thick plaster walls with deep niches and thick window sills give a cool look to this old Spanish home in the warm, dry climate. Wrought iron lighting and limestone floors, along with gold leaf walls and murals. Project Location: Ojai, California. Project designed by Maraya Interior Design. From their beautiful resort town of Ojai, they serve clients in Montecito, Hope Ranch, Malibu, Westlake and Calabasas, across the tri-county areas of Santa Barbara, Ventura and Los Angeles, south to Hidden Hills- north through Solvang and more.
Bob Easton Architect
Stan Tenpenny, Contractor
Bob Easton Architect,
Stan Tenpenny contractor,
photo by Dina Pielaet
5 262 foton på brun hall
2



