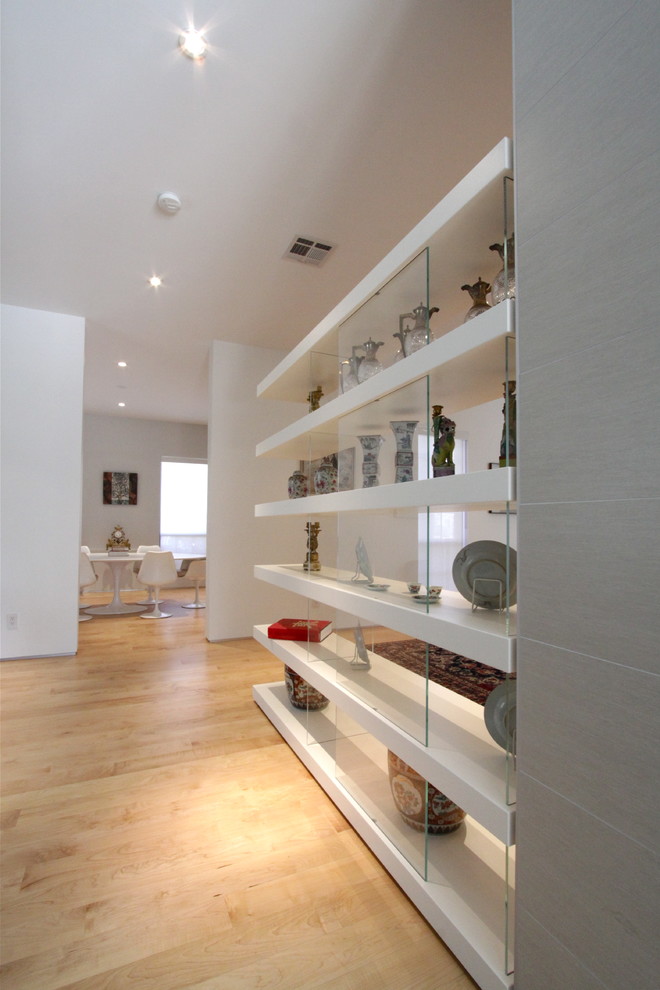
Friendswood House
A project for a professional couple, this project explores how to transform a commodity builder Georgian house into an open flowing modern space. The interior of the existing house was modified to open up spaces and integrate the main living areas with the garden and pool. Concieved as a private gallery, the house now features display areas for the owner’s fine art collection.

Separación, estantería