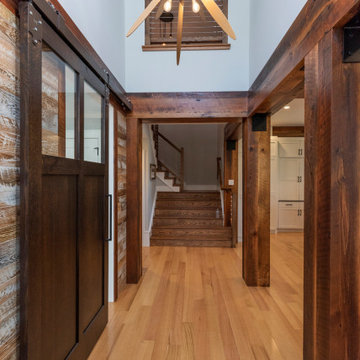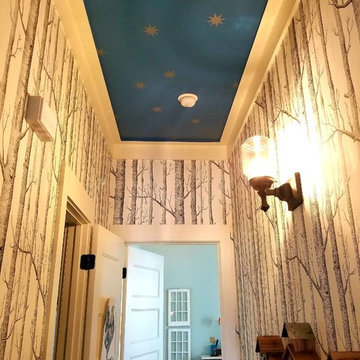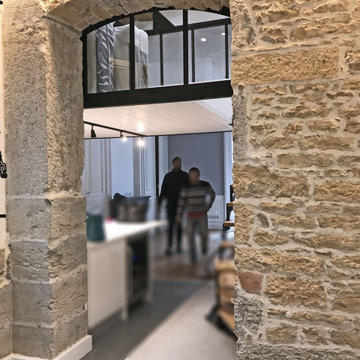1 295 foton på brun hall
Sortera efter:
Budget
Sortera efter:Populärt i dag
81 - 100 av 1 295 foton
Artikel 1 av 3

Inspiration för stora lantliga hallar, med vita väggar, ljust trägolv och brunt golv
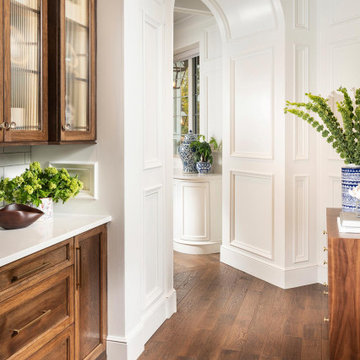
Exempel på en mellanstor klassisk hall, med vita väggar, mellanmörkt trägolv och brunt golv
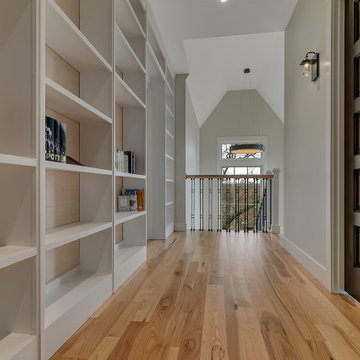
Hallway with built-in bookcase
Idéer för en liten klassisk hall, med mellanmörkt trägolv
Idéer för en liten klassisk hall, med mellanmörkt trägolv
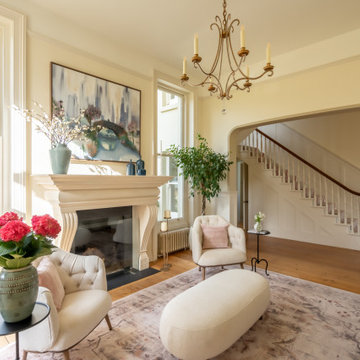
Beautiful Entrance Hall Design - neutral tones with pops of color via art and accessories creating an inviting entrance.
Foto på en stor vintage hall, med beige väggar och ljust trägolv
Foto på en stor vintage hall, med beige väggar och ljust trägolv
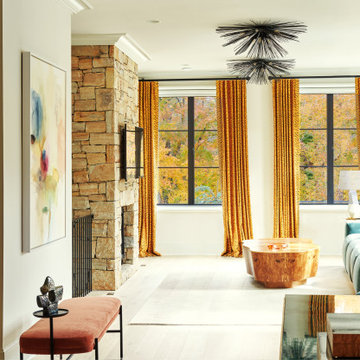
Foto på en mellanstor funkis hall, med beige väggar, ljust trägolv och beiget golv
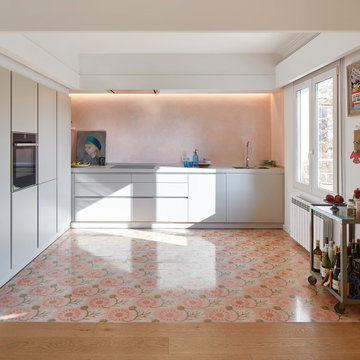
Bild på en mellanstor eklektisk hall, med vita väggar, mellanmörkt trägolv och brunt golv

Idéer för en mycket stor modern hall, med svarta väggar, mellanmörkt trägolv och brunt golv
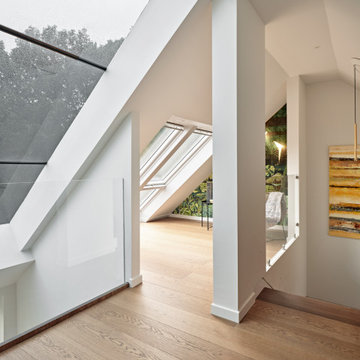
Top floor snug
Inspiration för små moderna hallar, med vita väggar och ljust trägolv
Inspiration för små moderna hallar, med vita väggar och ljust trägolv
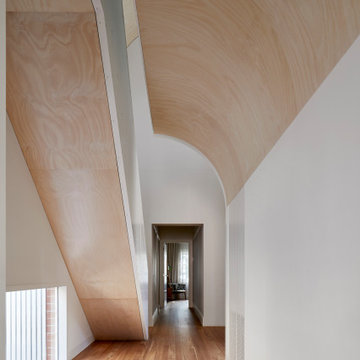
Modern inredning av en stor hall, med bruna väggar, mellanmörkt trägolv och brunt golv
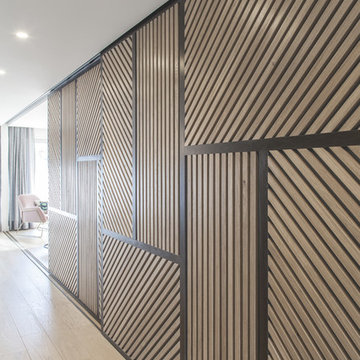
Photo : BCDF Studio
Inspiration för en mellanstor funkis hall, med flerfärgade väggar, ljust trägolv och beiget golv
Inspiration för en mellanstor funkis hall, med flerfärgade väggar, ljust trägolv och beiget golv
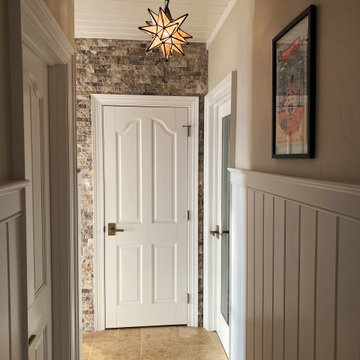
Full Lake Home Renovation
Foto på en mycket stor vintage hall, med marmorgolv och brunt golv
Foto på en mycket stor vintage hall, med marmorgolv och brunt golv
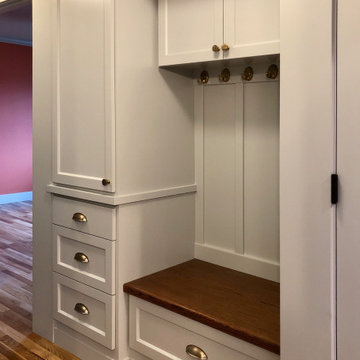
What an amazing transformation that took place on this original 1100 sf kit house, and what an enjoyable project for a friend of mine! This Woodlawn remodel was a complete overhaul of the original home, maximizing every square inch of space. The home is now a 2 bedroom, 1 bath home with a large living room, dining room, kitchen, guest bedroom, and a master bedroom with walk-in closet. While still a way off from retiring, the owner wanted to make this her forever home, with accessibility and aging-in-place in mind. The design took cues from the owner's antique furniture, and bold colors throughout create a vibrant space.
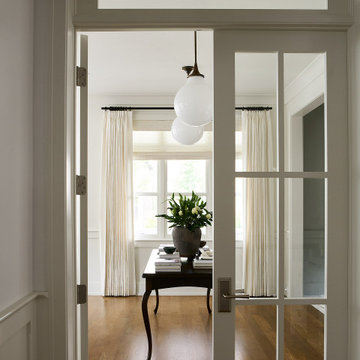
Idéer för en mellanstor klassisk hall, med vita väggar, ljust trägolv och brunt golv

New Moroccan Villa on the Santa Barbara Riviera, overlooking the Pacific ocean and the city. In this terra cotta and deep blue home, we used natural stone mosaics and glass mosaics, along with custom carved stone columns. Every room is colorful with deep, rich colors. In the master bath we used blue stone mosaics on the groin vaulted ceiling of the shower. All the lighting was designed and made in Marrakesh, as were many furniture pieces. The entry black and white columns are also imported from Morocco. We also designed the carved doors and had them made in Marrakesh. Cabinetry doors we designed were carved in Canada. The carved plaster molding were made especially for us, and all was shipped in a large container (just before covid-19 hit the shipping world!) Thank you to our wonderful craftsman and enthusiastic vendors!
Project designed by Maraya Interior Design. From their beautiful resort town of Ojai, they serve clients in Montecito, Hope Ranch, Santa Ynez, Malibu and Calabasas, across the tri-county area of Santa Barbara, Ventura and Los Angeles, south to Hidden Hills and Calabasas.
Architecture by Thomas Ochsner in Santa Barbara, CA
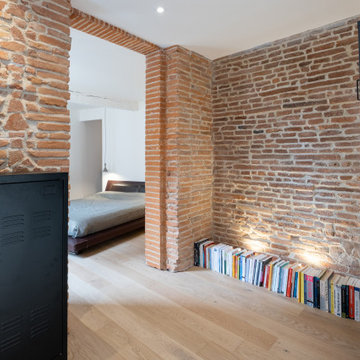
Idéer för mellanstora industriella hallar, med vita väggar, ljust trägolv och beiget golv

Entry hall view looking out front window wall which reinforce the horizontal lines of the home. Stained concrete floor with triangular grid on a 4' module. Exterior stone is also brought on the inside. Glimpse of kitchen is on the left side of photo.
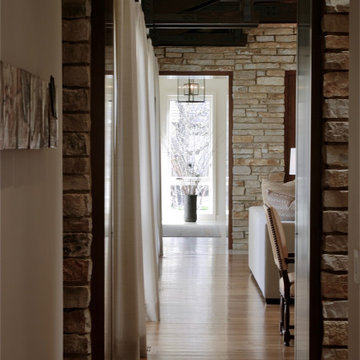
Exempel på en klassisk hall, med beige väggar, ljust trägolv och brunt golv
1 295 foton på brun hall
5
