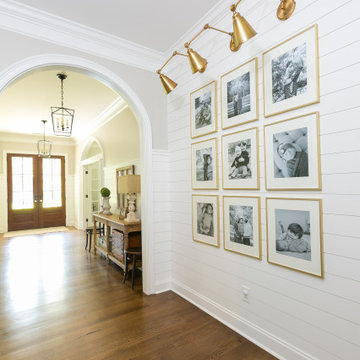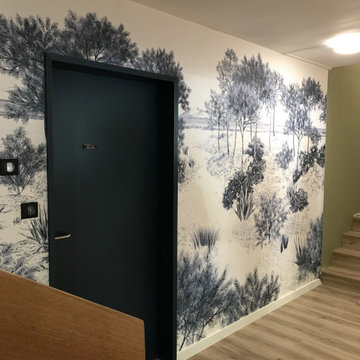1 295 foton på brun hall
Sortera efter:
Budget
Sortera efter:Populärt i dag
121 - 140 av 1 295 foton
Artikel 1 av 3

Inspiration för en mellanstor vintage hall, med rosa väggar, målat trägolv och grått golv
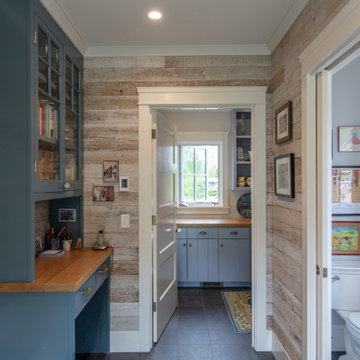
The natural, rough hewn walls in in this cottage hallway leading to the powder room adds rustic warmth and charm to this custom cottage built by The Valle Group on Cape Cod.

Massive White Oak timbers offer their support to upper level breezeway on this post & beam structure. Reclaimed Hemlock, dryed, brushed & milled into shiplap provided the perfect ceiling treatment to the hallways. Painted shiplap grace the walls and wide plank Oak flooring showcases a few of the clients selections.

建物奥から玄関方向を見ているところ。手前左手は寝室。
Photo:中村晃
Inredning av en modern liten hall, med bruna väggar, plywoodgolv och brunt golv
Inredning av en modern liten hall, med bruna väggar, plywoodgolv och brunt golv
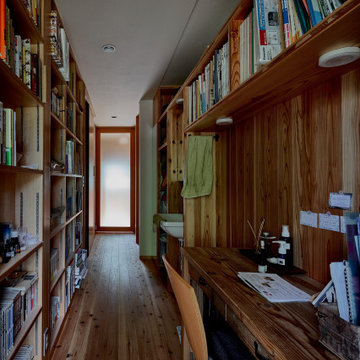
Idéer för en mellanstor asiatisk hall, med bruna väggar, plywoodgolv och brunt golv

Remodeled hallway is flanked by new custom storage and display units.
Foto på en mellanstor funkis hall, med bruna väggar, vinylgolv och brunt golv
Foto på en mellanstor funkis hall, med bruna väggar, vinylgolv och brunt golv

galina coeda
Modern inredning av en mellanstor hall, med vita väggar, ljust trägolv och brunt golv
Modern inredning av en mellanstor hall, med vita väggar, ljust trägolv och brunt golv

Bild på en liten funkis hall, med beige väggar, mellanmörkt trägolv och beiget golv

Idéer för att renovera en vintage hall, med flerfärgade väggar, mellanmörkt trägolv och brunt golv

Bild på en liten amerikansk hall, med bruna väggar, skiffergolv och flerfärgat golv
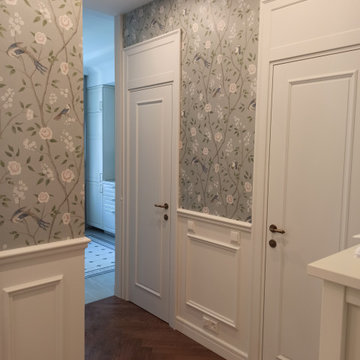
Интерьер коридора в классическом стиле
Inspiration för mellanstora klassiska hallar, med vita väggar, mellanmörkt trägolv och brunt golv
Inspiration för mellanstora klassiska hallar, med vita väggar, mellanmörkt trägolv och brunt golv
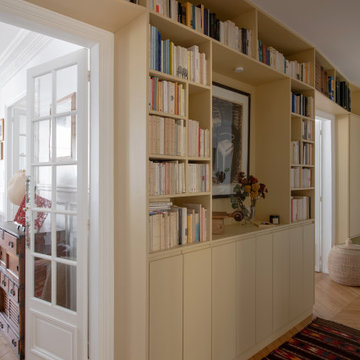
Exempel på en liten klassisk hall, med gula väggar, mellanmörkt trägolv och brunt golv
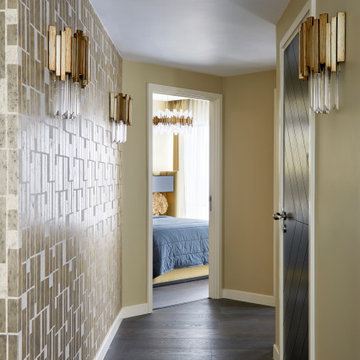
The Saiph Wall Lamp from RV Astley is a stunning lighting fixture that effortlessly combines elegance and functionality. With its sleek design and polished nickel finish, it adds a touch of sophistication to any space. The lamp features a frosted glass shade, providing a soft, diffused glow, perfect for creating a warm and inviting ambiance. Its adjustable arm allows for versatile positioning, making it ideal for reading nooks, bedside lighting, or accentuating artwork. The Saiph Wall Lamp is a timeless addition to any interior décor, enhancing both modern and traditional settings.
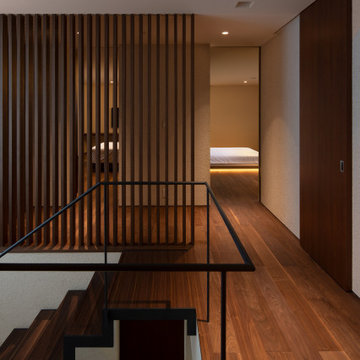
2階廊下の格子越しに二つの寝室が左右に見えます
Bild på en mellanstor funkis hall, med vita väggar, mörkt trägolv och brunt golv
Bild på en mellanstor funkis hall, med vita väggar, mörkt trägolv och brunt golv

The client came to us to assist with transforming their small family cabin into a year-round residence that would continue the family legacy. The home was originally built by our client’s grandfather so keeping much of the existing interior woodwork and stone masonry fireplace was a must. They did not want to lose the rustic look and the warmth of the pine paneling. The view of Lake Michigan was also to be maintained. It was important to keep the home nestled within its surroundings.
There was a need to update the kitchen, add a laundry & mud room, install insulation, add a heating & cooling system, provide additional bedrooms and more bathrooms. The addition to the home needed to look intentional and provide plenty of room for the entire family to be together. Low maintenance exterior finish materials were used for the siding and trims as well as natural field stones at the base to match the original cabin’s charm.
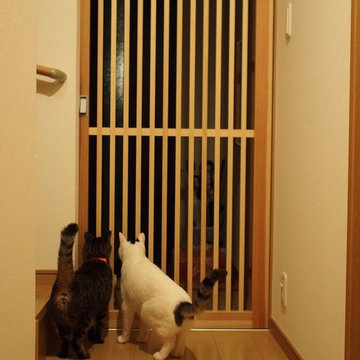
玄関ホールと廊下の間に設置された縦格子のアウトセット引戸。引戸の場合ロックをしないと猫が容易に開けてしまうため、玄関側・廊下側のどちらからも操作できる錠を、猫が届かない高さに取付けた。格子の間隔も圧迫感が無く、かつ猫が出られない寸法で作っている。
写真は設置した直後の猫たちの様子。
Idéer för att renovera en mellanstor hall, med vita väggar och plywoodgolv
Idéer för att renovera en mellanstor hall, med vita väggar och plywoodgolv
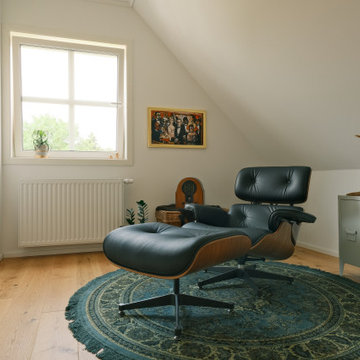
Der designstarke Raumteiler, eine Hommage an den Industriedesigner Jindrich Halabala, die Adaption eines Eames Lounge Chairs und die französische Designer Deckenlampe bringen Stil und Struktur.
1 295 foton på brun hall
7
