742 foton på brun källare, med betonggolv
Sortera efter:
Budget
Sortera efter:Populärt i dag
121 - 140 av 742 foton
Artikel 1 av 3
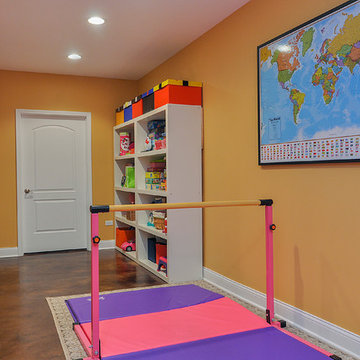
Rachael Ormond
Exempel på en stor klassisk källare utan fönster, med gula väggar och betonggolv
Exempel på en stor klassisk källare utan fönster, med gula väggar och betonggolv
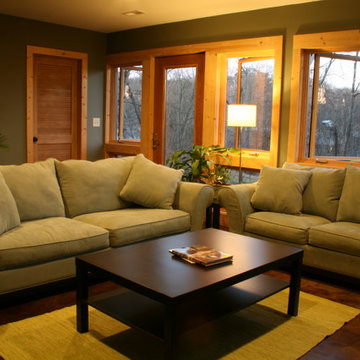
A walkout basement can feel like a normal, above grade room with proper window placement. Louvered door helps with ventilation to the closet. Stained concrete floors for cost-effective thermal mass.
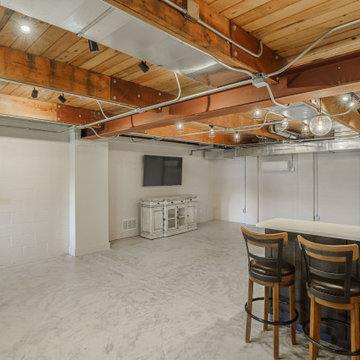
Call it what you want: a man cave, kid corner, or a party room, a basement is always a space in a home where the imagination can take liberties. Phase One accentuated the clients' wishes for an industrial lower level complete with sealed flooring, a full kitchen and bathroom and plenty of open area to let loose.
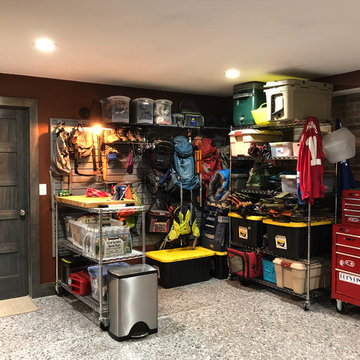
Faux Brick Accent Wall with distressed stained five panel doors set the stage for this must-have space for these homeowners to flow into the bright open floor plan and maximize space utilization for every corner.
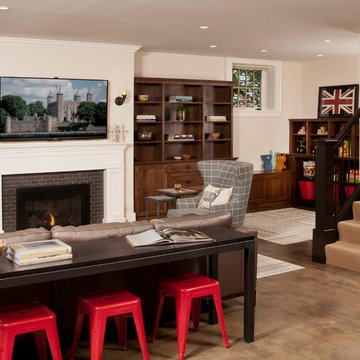
Exempel på en mellanstor klassisk källare, med betonggolv, en spiselkrans i tegelsten och beiget golv
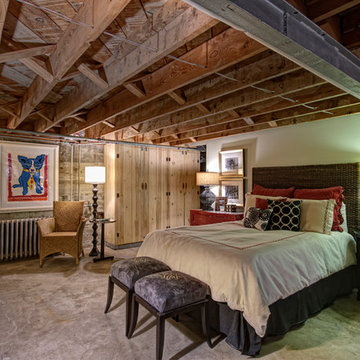
Designed by Nathan Taylor and J. Kent Martin of Obelisk Home -
Photos by Randy Colwell
Inspiration för stora eklektiska källare utan fönster, med beige väggar och betonggolv
Inspiration för stora eklektiska källare utan fönster, med beige väggar och betonggolv
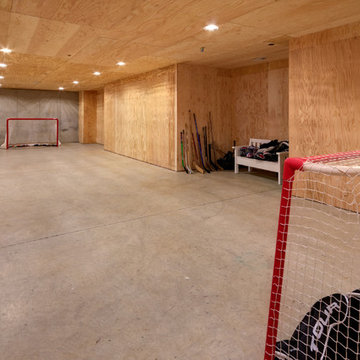
Unique “hockey room” built with reinforced walls designed to withstand the impact of hockey pucks, as well as protected flush lighting and mechanical equipment to maximize the space of play.
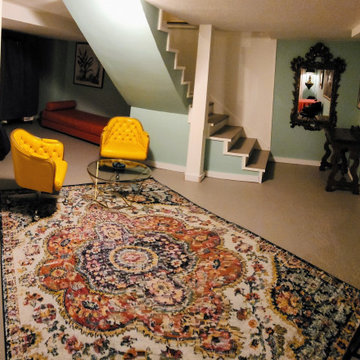
This was a funky crash pad for the 15 year old who never had a room of their own. This was their 16th birthday surprise..they were over the moon!
Foto på en mellanstor eklektisk källare utan fönster, med blå väggar, betonggolv och grått golv
Foto på en mellanstor eklektisk källare utan fönster, med blå väggar, betonggolv och grått golv
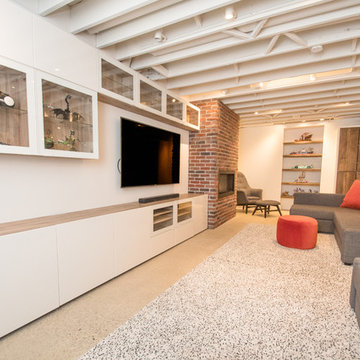
Inredning av en industriell stor källare utan fönster, med vita väggar, betonggolv, en standard öppen spis och en spiselkrans i tegelsten
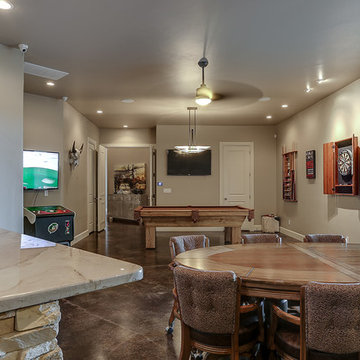
nordukfinehomes
Bild på en stor funkis källare, med ett spelrum, grå väggar, betonggolv, en standard öppen spis och en spiselkrans i sten
Bild på en stor funkis källare, med ett spelrum, grå väggar, betonggolv, en standard öppen spis och en spiselkrans i sten
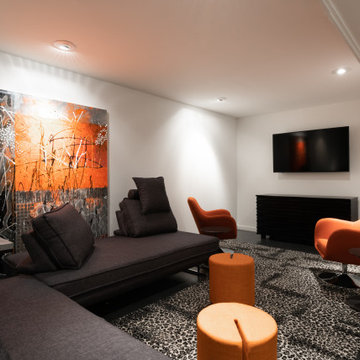
Idéer för en liten 50 tals källare utan fönster, med vita väggar, betonggolv och grått golv
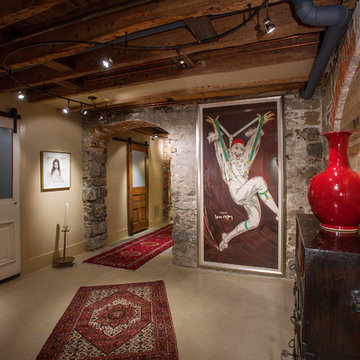
Greg Hadley
Exempel på en mellanstor klassisk källare, med bruna väggar och betonggolv
Exempel på en mellanstor klassisk källare, med bruna väggar och betonggolv
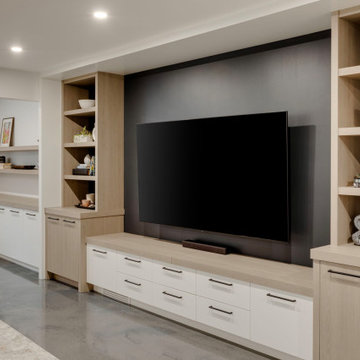
Foto på en funkis källare utan fönster, med betonggolv och grått golv
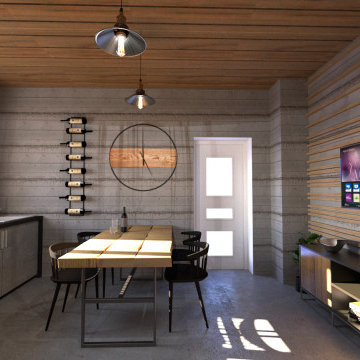
Bild på en mellanstor rustik källare ovan mark, med en hemmabar, grå väggar, betonggolv och grått golv
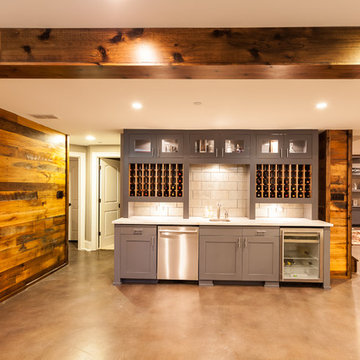
This expansive basement was revamped with modern, industrial, and rustic. Features include a floor-to-ceiling wet bar complete with lots of storage for wine bottles, glass cabinet uppers, gray inset shaker doors and drawers, beverage cooler, and backsplash. Reclaimed barnwood flanks the accent walls and behind the wall-mounted TV. New matching cabinets and book cases flank the existing fireplace.
Cabinetry design, build, and install by Wheatland Custom Cabinetry. General contracting and remodel by Hyland Homes.
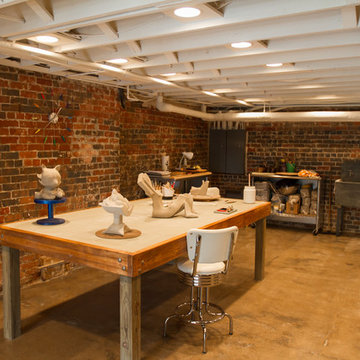
Bild på en stor orientalisk källare ovan mark, med betonggolv och brunt golv
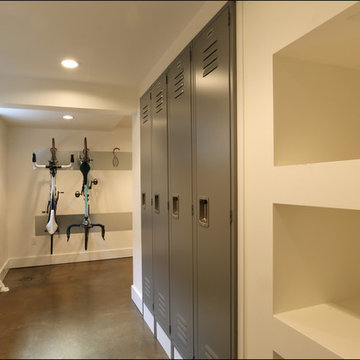
Upright bike storage, lockers and integrated shelving provide plenty of places to tuck away all the essentials of a very active lifestyle. Built-in shelves to accommodate laundry baskets were built under the laundry chute. Design by Kristyn Bester. Photos by Photo Art Portraits.
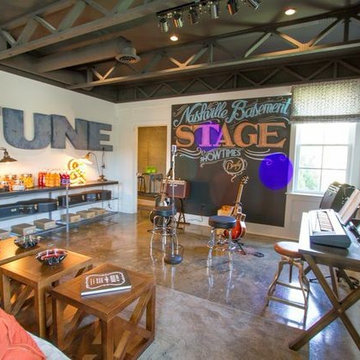
Inspiration för stora eklektiska källare ovan mark, med grå väggar och betonggolv
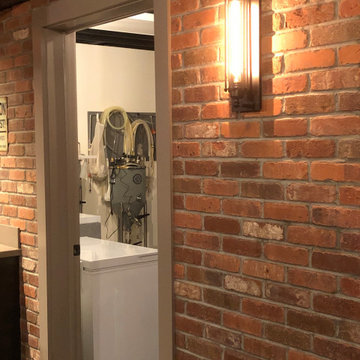
In this project, Rochman Design Build converted an unfinished basement of a new Ann Arbor home into a stunning home pub and entertaining area, with commercial grade space for the owners' craft brewing passion. The feel is that of a speakeasy as a dark and hidden gem found in prohibition time. The materials include charcoal stained concrete floor, an arched wall veneered with red brick, and an exposed ceiling structure painted black. Bright copper is used as the sparkling gem with a pressed-tin-type ceiling over the bar area, which seats 10, copper bar top and concrete counters. Old style light fixtures with bare Edison bulbs, well placed LED accent lights under the bar top, thick shelves, steel supports and copper rivet connections accent the feel of the 6 active taps old-style pub. Meanwhile, the brewing room is splendidly modern with large scale brewing equipment, commercial ventilation hood, wash down facilities and specialty equipment. A large window allows a full view into the brewing room from the pub sitting area. In addition, the space is large enough to feel cozy enough for 4 around a high-top table or entertain a large gathering of 50. The basement remodel also includes a wine cellar, a guest bathroom and a room that can be used either as guest room or game room, and a storage area.
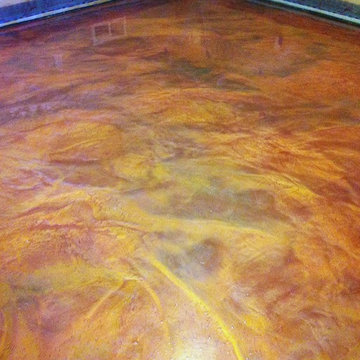
A very warm and fluid floor gives dimension and depth to this smaller basement living area.
Bild på en mellanstor vintage källare utan fönster, med gula väggar och betonggolv
Bild på en mellanstor vintage källare utan fönster, med gula väggar och betonggolv
742 foton på brun källare, med betonggolv
7