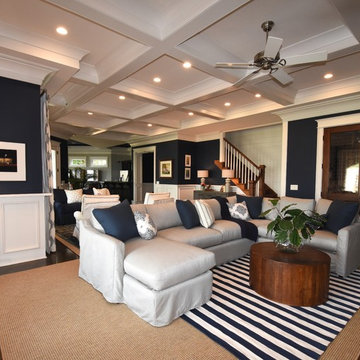396 foton på brun källare, med blå väggar
Sortera efter:
Budget
Sortera efter:Populärt i dag
1 - 20 av 396 foton
Artikel 1 av 3
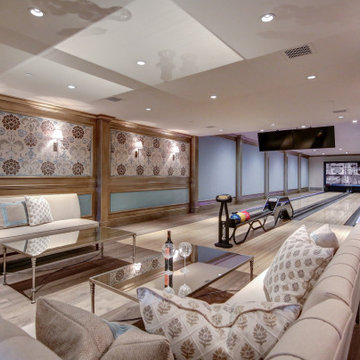
Idéer för en medelhavsstil källare, med blå väggar, mellanmörkt trägolv, brunt golv och ett spelrum

Idéer för stora vintage källare utan fönster, med blå väggar, mörkt trägolv och brunt golv

Libbie Holmes Photography
Idéer för en klassisk källare utan fönster, med blå väggar, heltäckningsmatta och beiget golv
Idéer för en klassisk källare utan fönster, med blå väggar, heltäckningsmatta och beiget golv

The rec room is meant to transition uses over time and even each day. Designed for a young family. The space is a play room,l guest space, storage space and movie room.

Phoenix Photographic
Foto på en mellanstor maritim källare ovan mark, med blå väggar, heltäckningsmatta och beiget golv
Foto på en mellanstor maritim källare ovan mark, med blå väggar, heltäckningsmatta och beiget golv
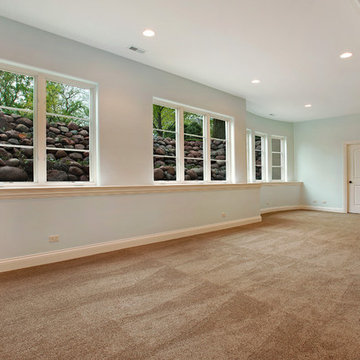
Basement playroom with a visible stone retainer wall outside
Inspiration för en stor vintage källare utan ingång, med blå väggar och heltäckningsmatta
Inspiration för en stor vintage källare utan ingång, med blå väggar och heltäckningsmatta
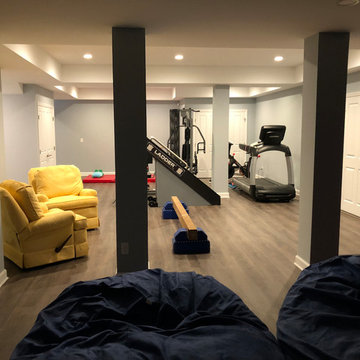
There is a space for everyone in the family in this expansive finished basement. One side of the basement houses a gym and playroom.
Klassisk inredning av en mycket stor källare ovan mark, med blå väggar, vinylgolv och brunt golv
Klassisk inredning av en mycket stor källare ovan mark, med blå väggar, vinylgolv och brunt golv

Idéer för att renovera en mycket stor rustik källare utan ingång, med blå väggar och mellanmörkt trägolv

Photography Credit: Jody Robinson, Photo Designs by Jody
Idéer för en klassisk källare, med blå väggar, mellanmörkt trägolv och brunt golv
Idéer för en klassisk källare, med blå väggar, mellanmörkt trägolv och brunt golv

The basement stairway opens into the basement family room. ©Finished Basement Company
Klassisk inredning av en liten källare utan ingång, med blå väggar, klinkergolv i porslin, en öppen hörnspis, en spiselkrans i sten och beiget golv
Klassisk inredning av en liten källare utan ingång, med blå väggar, klinkergolv i porslin, en öppen hörnspis, en spiselkrans i sten och beiget golv

Diane Burgoyne Interiors
Photography by Tim Proctor
Inspiration för en vintage källare utan fönster, med blå väggar, heltäckningsmatta och grått golv
Inspiration för en vintage källare utan fönster, med blå väggar, heltäckningsmatta och grått golv
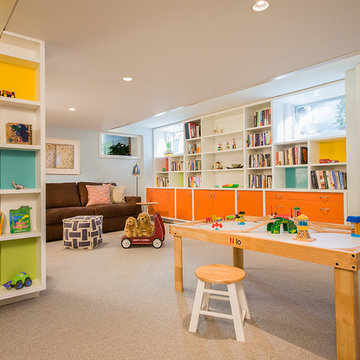
Eklektisk inredning av en stor källare utan ingång, med blå väggar, heltäckningsmatta och beiget golv
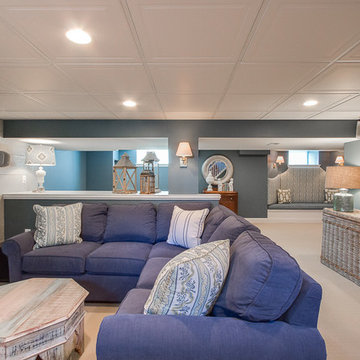
Ashlee Hall
Inredning av en klassisk mellanstor källare ovan mark, med blå väggar och heltäckningsmatta
Inredning av en klassisk mellanstor källare ovan mark, med blå väggar och heltäckningsmatta

Erin Kelleher
Idéer för att renovera en mellanstor funkis källare utan ingång, med blå väggar
Idéer för att renovera en mellanstor funkis källare utan ingång, med blå väggar

Designed and built in conjunction with Freemont #2, this home pays homage to surrounding architecture, including that of St. James Lutheran Church. The home is comprised of stately, well-proportioned rooms; significant architectural detailing; appropriate spaces for today's active family; and sophisticated wiring to service any HD video, audio, lighting, HVAC and / or security needs.
The focal point of the first floor is the sweeping curved staircase, ascending through all three floors of the home and topped with skylights. Surrounding this staircase on the main floor are the formal living and dining rooms, as well as the beautifully-detailed Butler's Pantry. A gourmet kitchen and great room, designed to receive considerable eastern light, is at the rear of the house, connected to the lower level family room by a rear staircase.
Four bedrooms (two en-suite) make up the second floor, with a fifth bedroom on the third floor and a sixth bedroom in the lower level. A third floor recreation room is at the top of the staircase, adjacent to the 400SF roof deck.
A connected, heated garage is accessible from the rear staircase of the home, as well as the rear yard and garage roof deck.
This home went under contract after being on the MLS for one day.
Steve Hall, Hedrich Blessing
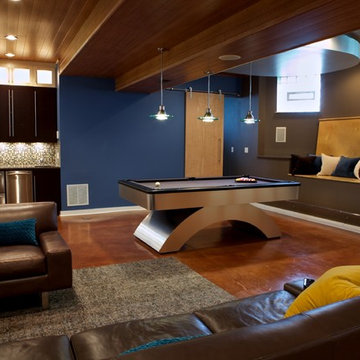
Foto på en funkis källare utan ingång, med betonggolv och blå väggar
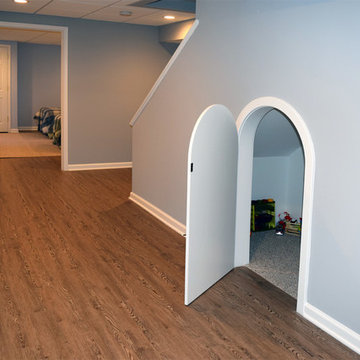
Family friendly basement with playroom for the kids, office space, family room, and guest room. Plenty of storage throughout. Fun built-in bunk beds provide a great place for kids and guests. COREtec flooring throughout. Taking advantage of under stair space, a unique, fun, play space for kids!
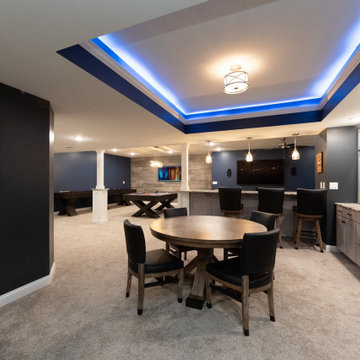
For the adult entertainment area, Riverside Construction designed a custom bar with shaker-style custom cabinetry, an undermount sink, and a full-size refrigerator. The deep open shelving was highlighted with a white contemporary subway tile backsplash, providing an ideal place to display accessories and sports memorabilia.
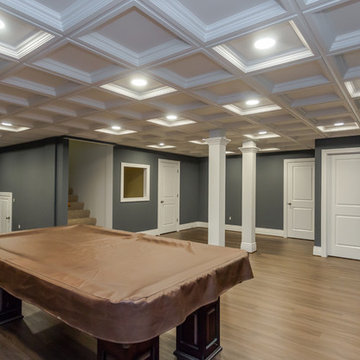
Sara Cox Photography
Inredning av en klassisk mellanstor källare utan fönster, med blå väggar, vinylgolv och brunt golv
Inredning av en klassisk mellanstor källare utan fönster, med blå väggar, vinylgolv och brunt golv
396 foton på brun källare, med blå väggar
1
