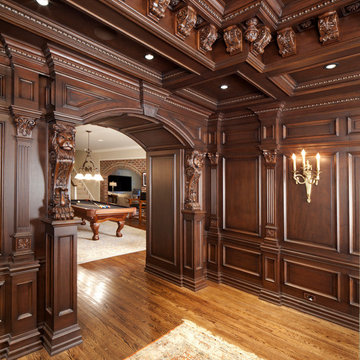526 foton på brun källare, med bruna väggar
Sortera efter:
Budget
Sortera efter:Populärt i dag
1 - 20 av 526 foton
Artikel 1 av 3

Rustik inredning av en stor källare utan fönster, med bruna väggar, laminatgolv och brunt golv

Idéer för industriella källare utan ingång, med bruna väggar, mellanmörkt trägolv och brunt golv

This client wanted their Terrace Level to be comprised of the warm finishes and colors found in a true Tuscan home. Basement was completely unfinished so once we space planned for all necessary areas including pre-teen media area and game room, adult media area, home bar and wine cellar guest suite and bathroom; we started selecting materials that were authentic and yet low maintenance since the entire space opens to an outdoor living area with pool. The wood like porcelain tile used to create interest on floors was complimented by custom distressed beams on the ceilings. Real stucco walls and brick floors lit by a wrought iron lantern create a true wine cellar mood. A sloped fireplace designed with brick, stone and stucco was enhanced with the rustic wood beam mantle to resemble a fireplace seen in Italy while adding a perfect and unexpected rustic charm and coziness to the bar area. Finally decorative finishes were applied to columns for a layered and worn appearance. Tumbled stone backsplash behind the bar was hand painted for another one of a kind focal point. Some other important features are the double sided iron railed staircase designed to make the space feel more unified and open and the barrel ceiling in the wine cellar. Carefully selected furniture and accessories complete the look.
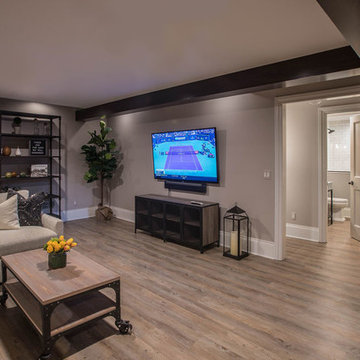
The area surrounding the bar includes a comfortable TV/sitting area and a game room large enough for shuffleboard, foosball and lots of kid’s toys. All of this sits on Core-Tec wood grained flooring, for a beautiful look that will endure years of foot traffic.

Rob Schwerdt
Foto på en rustik källare, med bruna väggar, heltäckningsmatta och grått golv
Foto på en rustik källare, med bruna väggar, heltäckningsmatta och grått golv
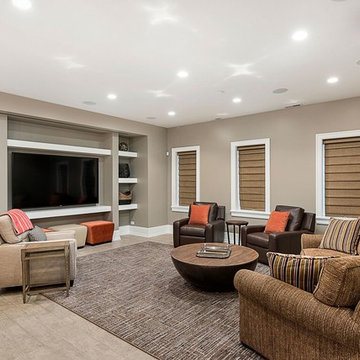
Picture Perfect Marina Storm
Idéer för stora eklektiska källare utan fönster, med bruna väggar, klinkergolv i porslin och beiget golv
Idéer för stora eklektiska källare utan fönster, med bruna väggar, klinkergolv i porslin och beiget golv
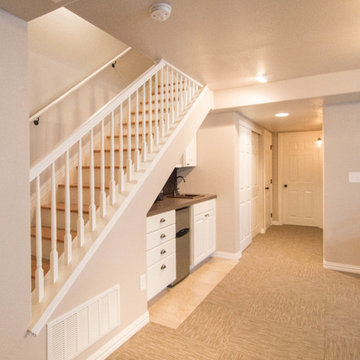
Bild på en liten vintage källare utan fönster, med bruna väggar och heltäckningsmatta
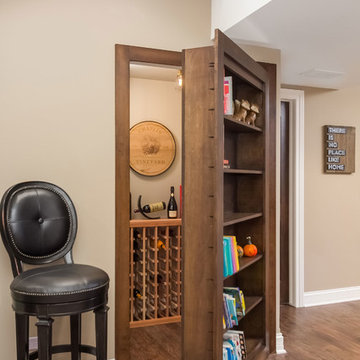
Hidden bookcase door with wine storage room. ©Finished Basement Company
Exempel på en mellanstor klassisk källare utan ingång, med bruna väggar, mörkt trägolv och brunt golv
Exempel på en mellanstor klassisk källare utan ingång, med bruna väggar, mörkt trägolv och brunt golv

This West Lafayette "Purdue fan" decided to turn his dark and dreary unused basement into a sports fan's dream. Highlights of the space include a custom floating walnut butcher block bench, a bar area with back lighting and frosted cabinet doors, a cool gas industrial fireplace with stacked stone, two wine and beverage refrigerators and a beautiful custom-built wood and metal stair case.
Dave Mason, isphotographic
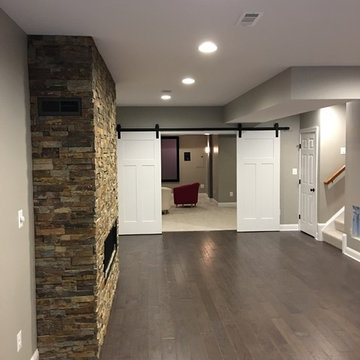
For this job, we finished an completely unfinished basement space to include a theatre room with 120" screen wall & rough-in for a future bar, barn door detail to the family living area with stacked stone 50" modern gas fireplace, a home-office, a bedroom and a full basement bathroom.
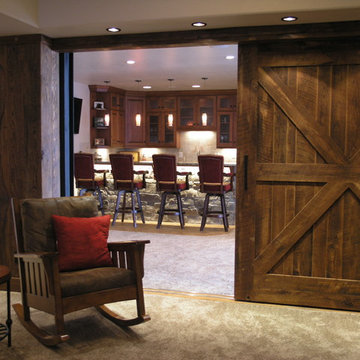
Idéer för en mellanstor klassisk källare, med bruna väggar, heltäckningsmatta och brunt golv
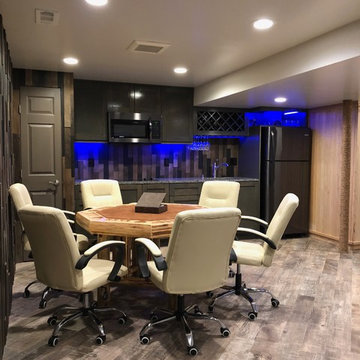
Inspiration för en mellanstor rustik källare utan fönster, med bruna väggar, klinkergolv i porslin och grått golv

Phoenix photographic
Foto på en stor vintage källare, med bruna väggar, skiffergolv och en hemmabar
Foto på en stor vintage källare, med bruna väggar, skiffergolv och en hemmabar

Home theater with wood paneling and Corrugated perforated metal ceiling, plus built-in banquette seating. next to TV wall
photo by Jeffrey Edward Tryon
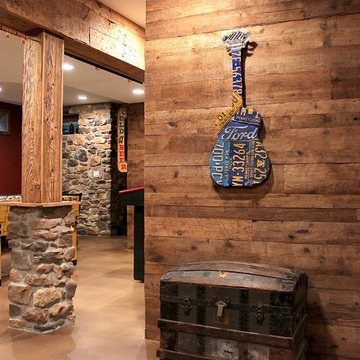
Inredning av en rustik mellanstor källare utan fönster, med bruna väggar, betonggolv och beiget golv
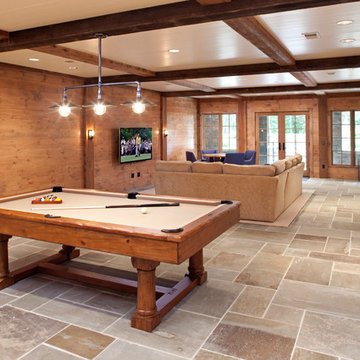
Builder: John Kraemer & Sons | Architect: TEA2 Architects | Interior Design: Marcia Morine | Photography: Landmark Photography
Inredning av en rustik källare ovan mark, med bruna väggar och skiffergolv
Inredning av en rustik källare ovan mark, med bruna väggar och skiffergolv
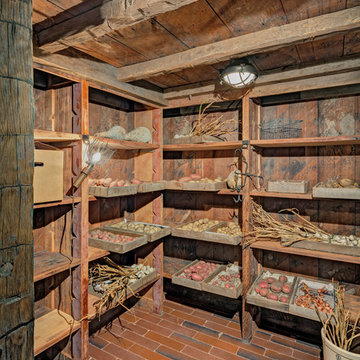
HOBI Award 2013 - Winner - Custom Home of the Year
HOBI Award 2013 - Winner - Project of the Year
HOBI Award 2013 - Winner - Best Custom Home 6,000-7,000 SF
HOBI Award 2013 - Winner - Best Remodeled Home $2 Million - $3 Million
Brick Industry Associates 2013 Brick in Architecture Awards 2013 - Best in Class - Residential- Single Family
AIA Connecticut 2014 Alice Washburn Awards 2014 - Honorable Mention - New Construction
athome alist Award 2014 - Finalist - Residential Architecture
Charles Hilton Architects
Woodruff/Brown Architectural Photography
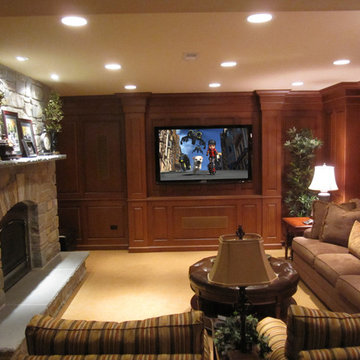
Foto på en mellanstor vintage källare, med bruna väggar, heltäckningsmatta, en standard öppen spis och en spiselkrans i tegelsten
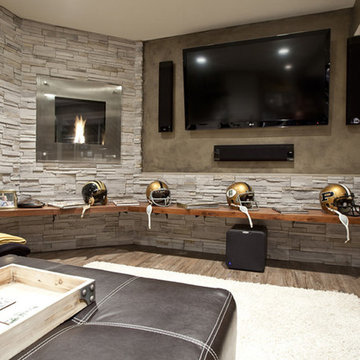
This West Lafayette "Purdue fan" decided to turn his dark and dreary unused basement into a sports fan's dream. Highlights of the space include a custom floating walnut butcher block bench, a bar area with back lighting and frosted cabinet doors, a cool gas industrial fireplace with stacked stone, two wine and beverage refrigerators and a beautiful custom-built wood and metal stair case. Riverside Construction transformed this dark empty basement into the perfect place to not only watch Purdue games but to host parties and lots of family gatherings!
Dave Mason, isphotographic
526 foton på brun källare, med bruna väggar
1
