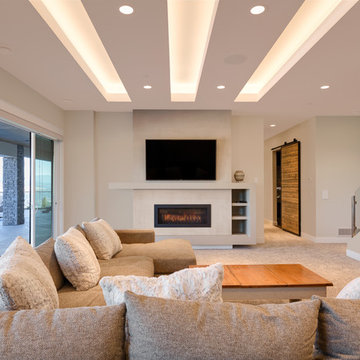361 foton på brun källare, med en bred öppen spis
Sortera efter:
Budget
Sortera efter:Populärt i dag
61 - 80 av 361 foton
Artikel 1 av 3
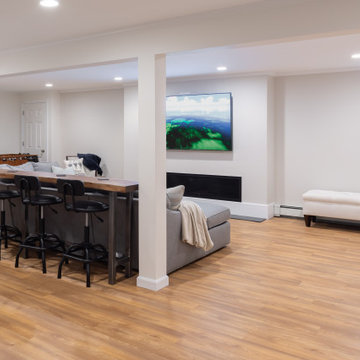
This basement remodel converted 50% of this victorian era home into useable space for the whole family. The space includes: Bar, Workout Area, Entertainment Space.
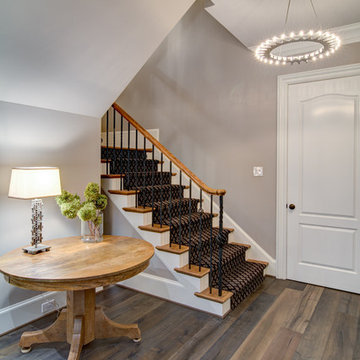
Foto på en stor funkis källare ovan mark, med grå väggar, mellanmörkt trägolv, en bred öppen spis och en spiselkrans i trä
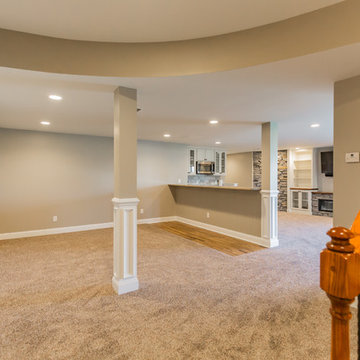
Foto på en stor vintage källare ovan mark, med beige väggar, heltäckningsmatta, en bred öppen spis, en spiselkrans i sten och beiget golv
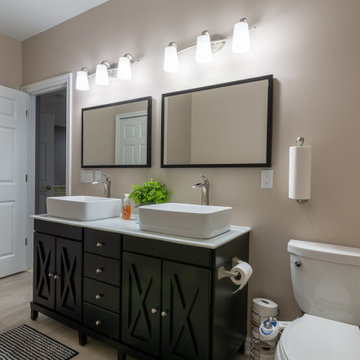
Foto på en stor vintage källare ovan mark, med grå väggar, vinylgolv, en bred öppen spis, en spiselkrans i sten och grått golv
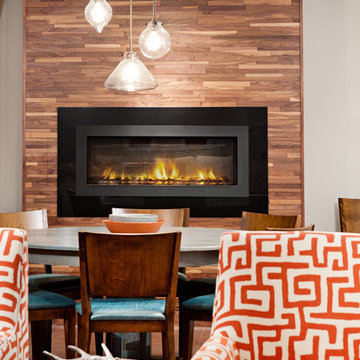
Mike Chajecki www.mikechajecki.com
Idéer för en stor klassisk källare utan fönster, med grå väggar, en bred öppen spis, en spiselkrans i metall och brunt golv
Idéer för en stor klassisk källare utan fönster, med grå väggar, en bred öppen spis, en spiselkrans i metall och brunt golv
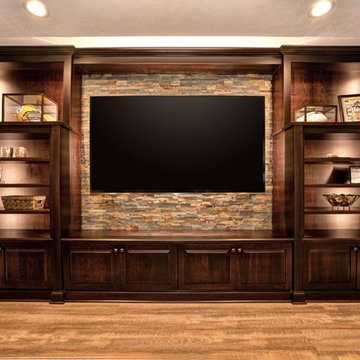
Exempel på en stor klassisk källare utan fönster, med beige väggar, mellanmörkt trägolv, en bred öppen spis, en spiselkrans i sten och brunt golv
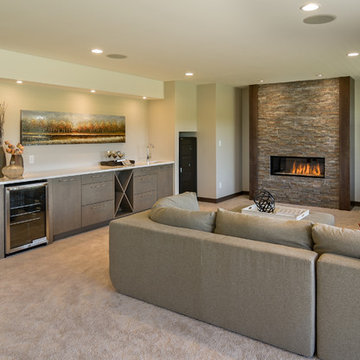
Inspiration för en stor funkis källare ovan mark, med heltäckningsmatta, en bred öppen spis, en spiselkrans i sten, beige väggar och beiget golv
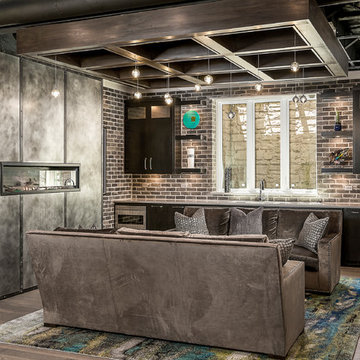
Marina Storm
Inspiration för en stor funkis källare utan fönster, med beige väggar, mellanmörkt trägolv, en bred öppen spis, en spiselkrans i metall och brunt golv
Inspiration för en stor funkis källare utan fönster, med beige väggar, mellanmörkt trägolv, en bred öppen spis, en spiselkrans i metall och brunt golv
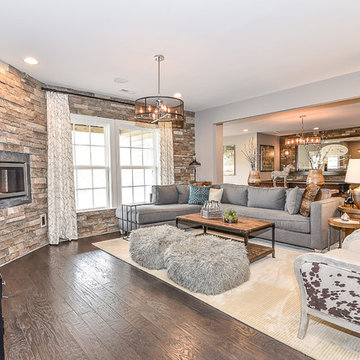
Idéer för att renovera en mellanstor vintage källare ovan mark, med grå väggar, mörkt trägolv, en bred öppen spis och en spiselkrans i trä
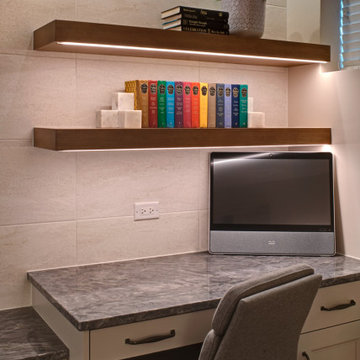
A young growing family purchased a great home in Chicago’s West Bucktown, right by Logan Square. It had good bones. The basement had been redone at some point, but it was due for another refresh. It made sense to plan a mindful remodel that would acommodate life as the kids got older.
“A nice place to just hang out” is what the owners told us they wanted. “You want your kids to want to be in your house. When friends are over, you want them to have a nice space to go to and enjoy.”
Design Objectives:
Level up the style to suit this young family
Add bar area, desk, and plenty of storage
Include dramatic linear fireplace
Plan for new sectional
Improve overall lighting
THE REMODEL
Design Challenges:
Awkward corner fireplace creates a challenge laying out furniture
No storage for kids’ toys and games
Existing space was missing the wow factor – it needs some drama
Update the lighting scheme
Design Solutions:
Remove the existing corner fireplace and dated mantle, replace with sleek linear fireplace
Add tile to both fireplace wall and tv wall for interest and drama
Include open shelving for storage and display
Create bar area, ample storage, and desk area
THE RENEWED SPACE
The homeowners love their renewed basement. It’s truly a welcoming, functional space. They can enjoy it together as a family, and it also serves as a peaceful retreat for the parents once the kids are tucked in for the night.

Foto på en stor vintage källare ovan mark, med en hemmabar, beige väggar, ljust trägolv, en bred öppen spis, en spiselkrans i sten och beiget golv
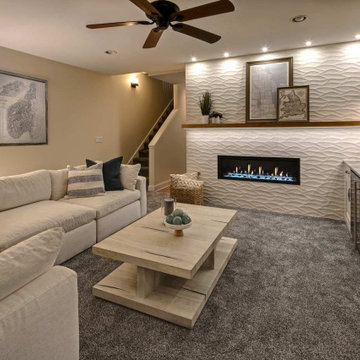
A young growing family purchased a great home in Chicago’s West Bucktown, right by Logan Square. It had good bones. The basement had been redone at some point, but it was due for another refresh. It made sense to plan a mindful remodel that would acommodate life as the kids got older.
“A nice place to just hang out” is what the owners told us they wanted. “You want your kids to want to be in your house. When friends are over, you want them to have a nice space to go to and enjoy.”
Design Objectives:
Level up the style to suit this young family
Add bar area, desk, and plenty of storage
Include dramatic linear fireplace
Plan for new sectional
Improve overall lighting
THE REMODEL
Design Challenges:
Awkward corner fireplace creates a challenge laying out furniture
No storage for kids’ toys and games
Existing space was missing the wow factor – it needs some drama
Update the lighting scheme
Design Solutions:
Remove the existing corner fireplace and dated mantle, replace with sleek linear fireplace
Add tile to both fireplace wall and tv wall for interest and drama
Include open shelving for storage and display
Create bar area, ample storage, and desk area
THE RENEWED SPACE
The homeowners love their renewed basement. It’s truly a welcoming, functional space. They can enjoy it together as a family, and it also serves as a peaceful retreat for the parents once the kids are tucked in for the night.
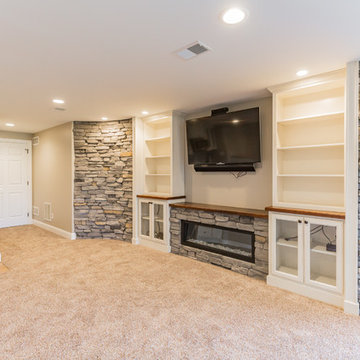
Klassisk inredning av en stor källare ovan mark, med beige väggar, heltäckningsmatta, en bred öppen spis, en spiselkrans i sten och beiget golv
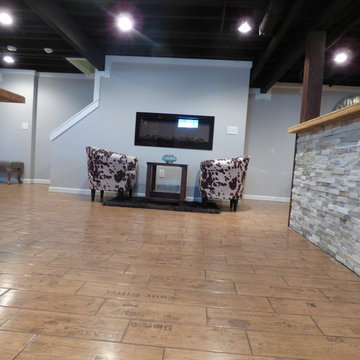
Exempel på en mellanstor lantlig källare utan fönster, med grå väggar, klinkergolv i keramik och en bred öppen spis
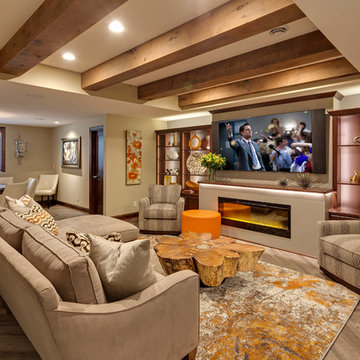
Interior Design: Jami Ludens, Studio M Interiors | Photography: Landmark Photography
Bild på en mellanstor funkis källare utan ingång, med beige väggar, vinylgolv och en bred öppen spis
Bild på en mellanstor funkis källare utan ingång, med beige väggar, vinylgolv och en bred öppen spis
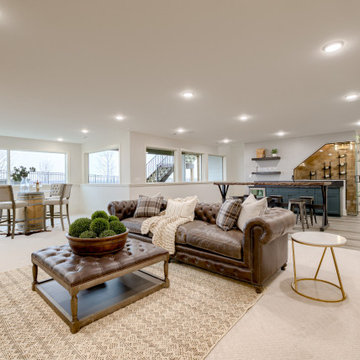
Idéer för att renovera en vintage källare utan ingång, med en hemmabar, heltäckningsmatta, en bred öppen spis och en spiselkrans i trä
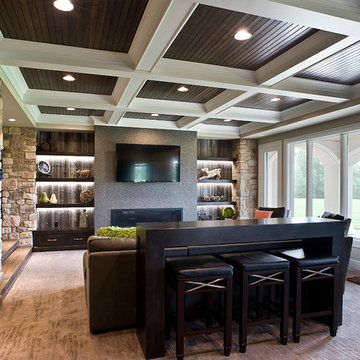
Builder- Jarrod Smart Construction
Interior Design- Designing Dreams by Ajay
Photography -Cypher Photography
Inspiration för en stor rustik källare ovan mark, med beige väggar, heltäckningsmatta och en bred öppen spis
Inspiration för en stor rustik källare ovan mark, med beige väggar, heltäckningsmatta och en bred öppen spis
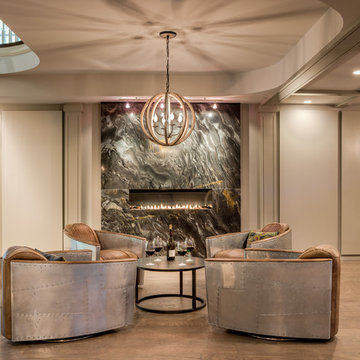
Angle Eye Photography
Inspiration för mycket stora moderna källare ovan mark, med grå väggar, en bred öppen spis, en spiselkrans i sten och mörkt trägolv
Inspiration för mycket stora moderna källare ovan mark, med grå väggar, en bred öppen spis, en spiselkrans i sten och mörkt trägolv
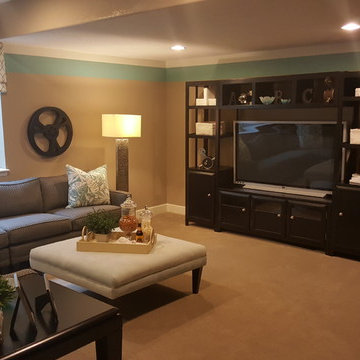
Idéer för stora vintage källare ovan mark, med beige väggar, mellanmörkt trägolv och en bred öppen spis
361 foton på brun källare, med en bred öppen spis
4
