298 foton på brun källare, med ett spelrum
Sortera efter:
Budget
Sortera efter:Populärt i dag
21 - 40 av 298 foton
Artikel 1 av 3

Bild på en mellanstor vintage källare ovan mark, med ett spelrum, svarta väggar, mellanmörkt trägolv och brunt golv

Modern inredning av en stor källare utan fönster, med ett spelrum, grå väggar, heltäckningsmatta, en bred öppen spis och beiget golv
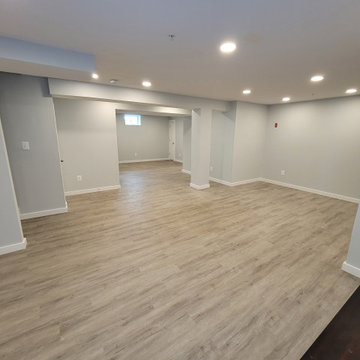
Our team meticulously converted this previously unfinished area into a thoughtfully designed and fully customized living space, boasting a spacious recreation room, bedroom, full bathroom, and a versatile office/gym area. Additionally, we successfully finalized the staircase, achieving a comprehensive and top-notch basement finishing project.

Foto på en mellanstor vintage källare ovan mark, med ett spelrum, gröna väggar, klinkergolv i keramik och grått golv
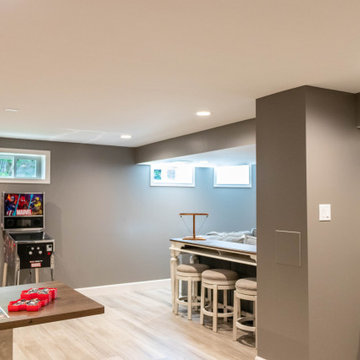
This project includes finishing an existing unfinished basement. The project includes framing and drywalling the walls, installing a custom entertainment center cabinet structure, a custom desk work station, and a new full bathroom. The project allows for plenty of game room space, a large area for seating, and an expansive desk area perfect for crafts, homework or puzzles.
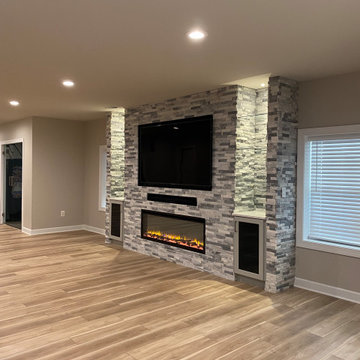
basement remodel
Modern inredning av en stor källare ovan mark, med ett spelrum, beige väggar, vinylgolv, en hängande öppen spis och flerfärgat golv
Modern inredning av en stor källare ovan mark, med ett spelrum, beige väggar, vinylgolv, en hängande öppen spis och flerfärgat golv

Lodge look family room with added office space. Built in book shelves with floating shelves.
Rustik inredning av en mellanstor källare utan ingång, med ett spelrum, grå väggar, vinylgolv och grått golv
Rustik inredning av en mellanstor källare utan ingång, med ett spelrum, grå väggar, vinylgolv och grått golv

Friends and neighbors of an owner of Four Elements asked for help in redesigning certain elements of the interior of their newer home on the main floor and basement to better reflect their tastes and wants (contemporary on the main floor with a more cozy rustic feel in the basement). They wanted to update the look of their living room, hallway desk area, and stairway to the basement. They also wanted to create a 'Game of Thrones' themed media room, update the look of their entire basement living area, add a scotch bar/seating nook, and create a new gym with a glass wall. New fireplace areas were created upstairs and downstairs with new bulkheads, new tile & brick facades, along with custom cabinets. A beautiful stained shiplap ceiling was added to the living room. Custom wall paneling was installed to areas on the main floor, stairway, and basement. Wood beams and posts were milled & installed downstairs, and a custom castle-styled barn door was created for the entry into the new medieval styled media room. A gym was built with a glass wall facing the basement living area. Floating shelves with accent lighting were installed throughout - check out the scotch tasting nook! The entire home was also repainted with modern but warm colors. This project turned out beautiful!
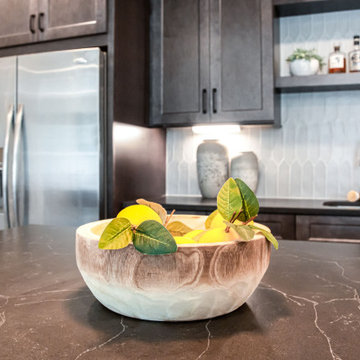
Bild på en stor lantlig källare ovan mark, med ett spelrum, grå väggar, vinylgolv, en standard öppen spis och flerfärgat golv
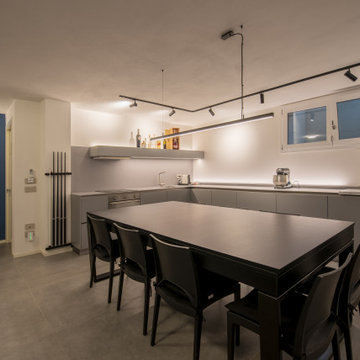
una cucina con un impatto minimo nell'ambiente, senza pensili e con basi chiuse per nascondere anche la zona lavanderia. In primo piano il tavolo con una seconda funzione, il biliardo.
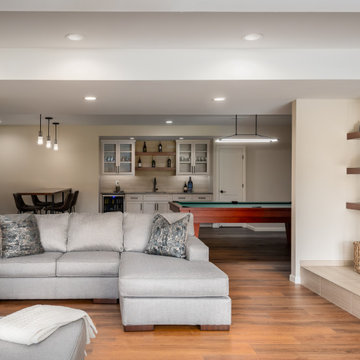
Our Clients were ready for a complete overhaul of their existing finished basement. The existing layout did not work for their family and the finishes were old and dated. We started with the fireplace as we wanted it to be a focal point. The interlaced natural stone almost has a geometric texture to it. It brings in both the natural elements the clients love and also a much more modern feel. We changed out the old wood burning fireplace to gas and our cabinet maker created a custom maple mantel and open shelving. We balanced the asymmetry with a tv cabinet using the same maple wood for the top.
The bar was also a feature we wanted to highlight- it was previously in an inconvenient spot so we moved it. We created a recessed area for it to sit so that it didn't intrude into the space around the pool table. The countertop is a beautiful natural quartzite that ties all of the finishes together. The porcelain strip backsplash adds a simple, but modern feel and we tied in the maple by adding open shelving. We created a custom bar table using a matching wood top with plenty of seating for friends and family to gather.
We kept the bathroom layout the same, but updated all of the finishes. We wanted it to be an extension of the main basement space. The shower tile is a 12 x 24 porcelain that matches the tile at the bar and the fireplace hearth. We used the same quartzite from the bar for the vanity top.
Overall, we achieved a warm and cozy, yet modern space for the family to enjoy together and when entertaining family and friends.
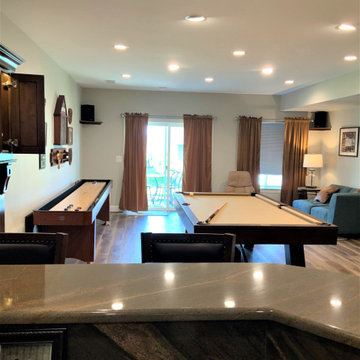
Game Room
Idéer för att renovera en stor vintage källare ovan mark, med ett spelrum, beige väggar, laminatgolv och brunt golv
Idéer för att renovera en stor vintage källare ovan mark, med ett spelrum, beige väggar, laminatgolv och brunt golv
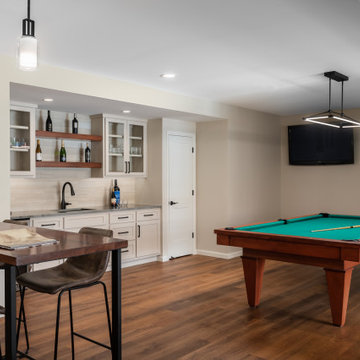
Our Clients were ready for a complete overhaul of their existing finished basement. The existing layout did not work for their family and the finishes were old and dated. We started with the fireplace as we wanted it to be a focal point. The interlaced natural stone almost has a geometric texture to it. It brings in both the natural elements the clients love and also a much more modern feel. We changed out the old wood burning fireplace to gas and our cabinet maker created a custom maple mantel and open shelving. We balanced the asymmetry with a tv cabinet using the same maple wood for the top.
The bar was also a feature we wanted to highlight- it was previously in an inconvenient spot so we moved it. We created a recessed area for it to sit so that it didn't intrude into the space around the pool table. The countertop is a beautiful natural quartzite that ties all of the finishes together. The porcelain strip backsplash adds a simple, but modern feel and we tied in the maple by adding open shelving. We created a custom bar table using a matching wood top with plenty of seating for friends and family to gather.
We kept the bathroom layout the same, but updated all of the finishes. We wanted it to be an extension of the main basement space. The shower tile is a 12 x 24 porcelain that matches the tile at the bar and the fireplace hearth. We used the same quartzite from the bar for the vanity top.
Overall, we achieved a warm and cozy, yet modern space for the family to enjoy together and when entertaining family and friends.

Finished Basement
Exempel på en mellanstor industriell källare utan ingång, med ett spelrum, grå väggar, vinylgolv och grått golv
Exempel på en mellanstor industriell källare utan ingång, med ett spelrum, grå väggar, vinylgolv och grått golv
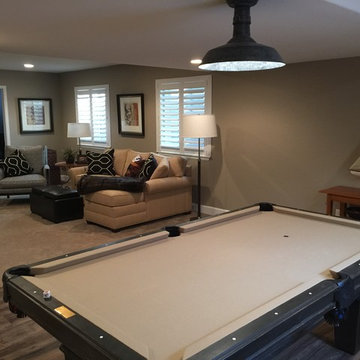
Inspiration för mellanstora klassiska källare utan ingång, med bruna väggar, heltäckningsmatta, beiget golv och ett spelrum
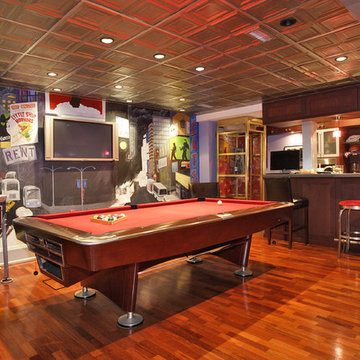
This basement nods to the family's love for NYC entertainment with a custom painted mural replicating the Theater District. The retro inspired decor creates a fun and unique space for family game night or entertaining.
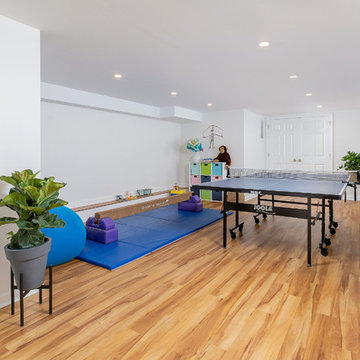
Idéer för en mellanstor modern källare utan ingång, med vita väggar, mellanmörkt trägolv, brunt golv och ett spelrum
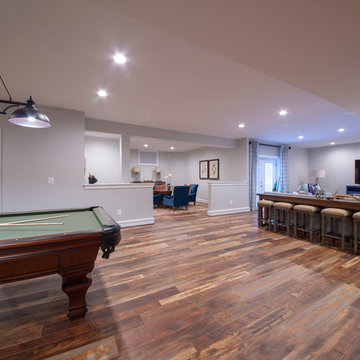
Idéer för en mycket stor klassisk källare ovan mark, med grå väggar, mellanmörkt trägolv, brunt golv och ett spelrum
298 foton på brun källare, med ett spelrum
2

