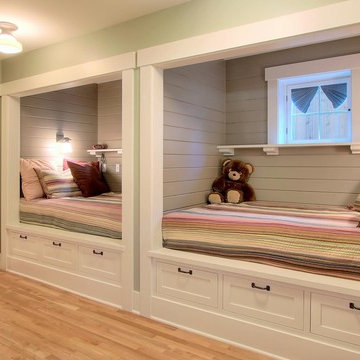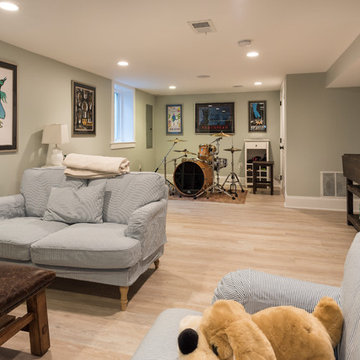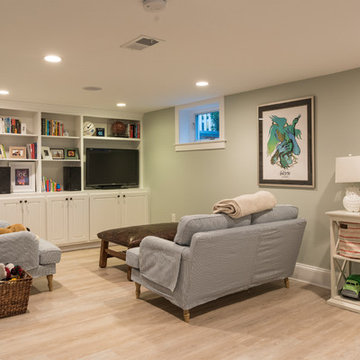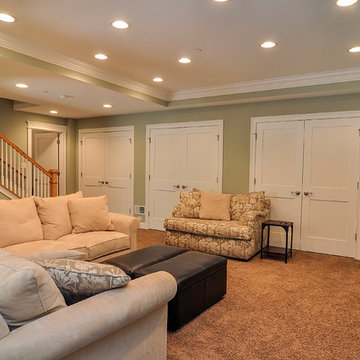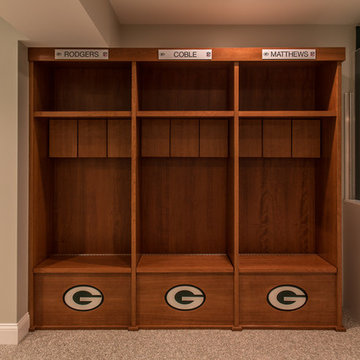421 foton på brun källare, med gröna väggar
Sortera efter:
Budget
Sortera efter:Populärt i dag
1 - 20 av 421 foton
Artikel 1 av 3
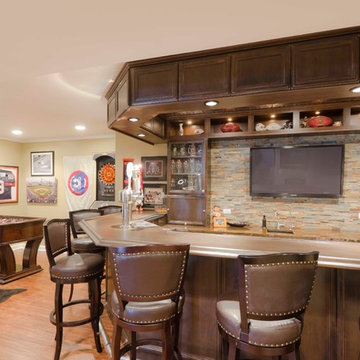
Nothing short of a man cave! Full size wet bar, media area, work out room, and full bath with steam shower and sauna.
Foto på en stor funkis källare utan fönster, med gröna väggar, vinylgolv och en standard öppen spis
Foto på en stor funkis källare utan fönster, med gröna väggar, vinylgolv och en standard öppen spis
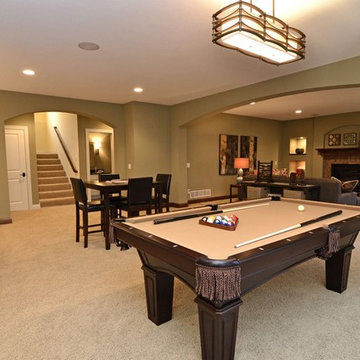
Inspiration för klassiska källare utan fönster, med gröna väggar, heltäckningsmatta och en standard öppen spis
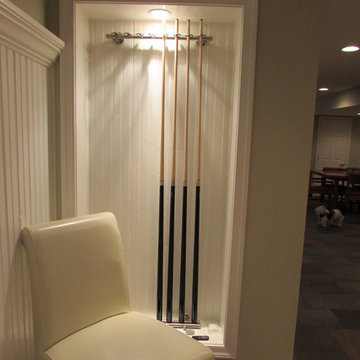
Talon Construction basement remodel
Foto på en stor vintage källare ovan mark, med gröna väggar och klinkergolv i keramik
Foto på en stor vintage källare ovan mark, med gröna väggar och klinkergolv i keramik
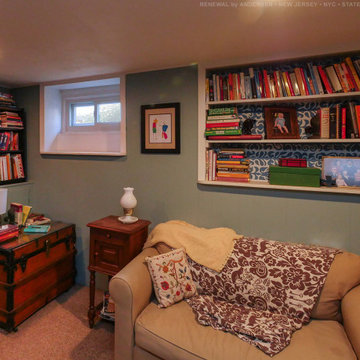
Relaxed finished basement with new sliding basement window we installed. This new window helps brings added energy efficiency to the space, while providing natural light to an other dark lower level. Get started replacing your windows with Renewal by Andersen of New Jersey, New York City, The Bronx and Staten Island.

The design of this home was driven by the owners’ desire for a three-bedroom waterfront home that showcased the spectacular views and park-like setting. As nature lovers, they wanted their home to be organic, minimize any environmental impact on the sensitive site and embrace nature.
This unique home is sited on a high ridge with a 45° slope to the water on the right and a deep ravine on the left. The five-acre site is completely wooded and tree preservation was a major emphasis. Very few trees were removed and special care was taken to protect the trees and environment throughout the project. To further minimize disturbance, grades were not changed and the home was designed to take full advantage of the site’s natural topography. Oak from the home site was re-purposed for the mantle, powder room counter and select furniture.
The visually powerful twin pavilions were born from the need for level ground and parking on an otherwise challenging site. Fill dirt excavated from the main home provided the foundation. All structures are anchored with a natural stone base and exterior materials include timber framing, fir ceilings, shingle siding, a partial metal roof and corten steel walls. Stone, wood, metal and glass transition the exterior to the interior and large wood windows flood the home with light and showcase the setting. Interior finishes include reclaimed heart pine floors, Douglas fir trim, dry-stacked stone, rustic cherry cabinets and soapstone counters.
Exterior spaces include a timber-framed porch, stone patio with fire pit and commanding views of the Occoquan reservoir. A second porch overlooks the ravine and a breezeway connects the garage to the home.
Numerous energy-saving features have been incorporated, including LED lighting, on-demand gas water heating and special insulation. Smart technology helps manage and control the entire house.
Greg Hadley Photography
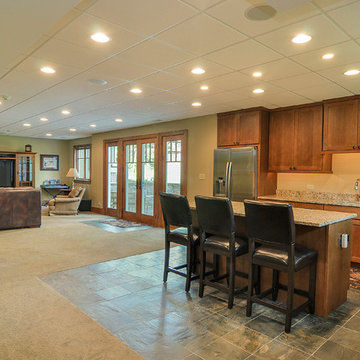
Rachael Ormond
Amerikansk inredning av en mellanstor källare ovan mark, med gröna väggar och skiffergolv
Amerikansk inredning av en mellanstor källare ovan mark, med gröna väggar och skiffergolv

Foto på en mellanstor vintage källare ovan mark, med ett spelrum, gröna väggar, klinkergolv i keramik och grått golv
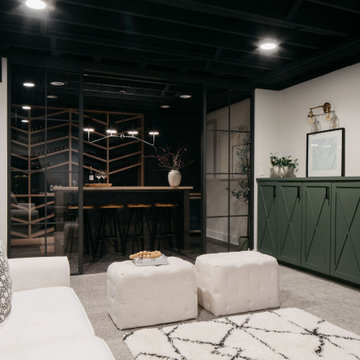
2023 is the “Year of Color,” so get creative when choosing cabinet colors!✨
Choosing cabinet colors is all about expressing your personal style and bringing that vision in your mind to life.
If you want to experiment with color, but aren’t ready to commit to painting your entire house bright blue, adding pops of color to spaces like your mudroom, basement, or office can be a great way to ease into the trend.
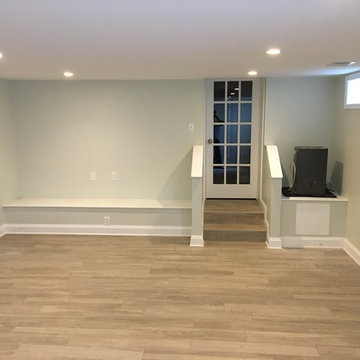
This was once a damp basement that frequently flooded with each rain storm. Two sump pumps were added, along with some landscaping that helped prevent water getting into the basement. Ceramic tile was added to the floor, drywall was added to the walls and ceiling, recessed lighting, and some doors and trim to finish off the space. There was a modern style powder room added, along with some pantry storage and a refrigerator to make this an additional living space. All of the mechanical units have their own closets, that are perfectly accessible, but are no longer an eyesore in this now beautiful space. There is another room added into this basement, with a TV nook was built in between two storage closets, which is the perfect space for the children.
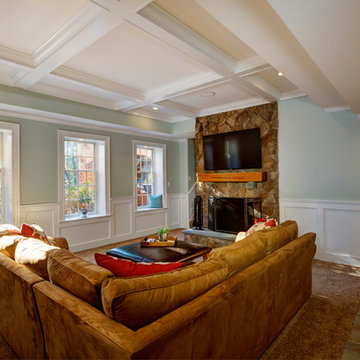
Finished Basement with stone fireplace and Heart Pine mantle.
Exempel på en mellanstor klassisk källare utan ingång, med gröna väggar, heltäckningsmatta, en standard öppen spis och en spiselkrans i sten
Exempel på en mellanstor klassisk källare utan ingång, med gröna väggar, heltäckningsmatta, en standard öppen spis och en spiselkrans i sten

Klassisk inredning av en källare ovan mark, med gröna väggar, heltäckningsmatta, en öppen hörnspis och en spiselkrans i sten

William Kildow
Foto på en 60 tals källare utan ingång, med gröna väggar, heltäckningsmatta och rosa golv
Foto på en 60 tals källare utan ingång, med gröna väggar, heltäckningsmatta och rosa golv
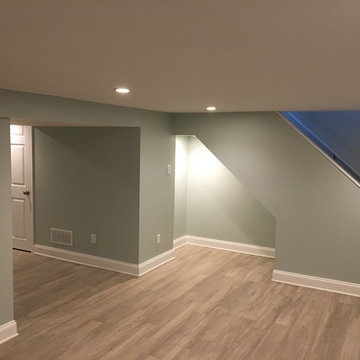
This was once a damp basement that frequently flooded with each rain storm. Two sump pumps were added, along with some landscaping that helped prevent water getting into the basement. Ceramic tile was added to the floor, drywall was added to the walls and ceiling, recessed lighting, and some doors and trim to finish off the space. There was a modern style powder room added, along with some pantry storage and a refrigerator to make this an additional living space. All of the mechanical units have their own closets, that are perfectly accessible, but are no longer an eyesore in this now beautiful space. There is another room added into this basement, with a TV nook was built in between two storage closets, which is the perfect space for the children.
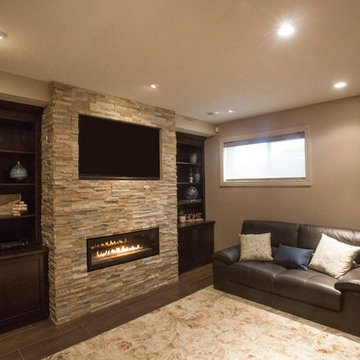
Idéer för en mellanstor klassisk källare utan fönster, med gröna väggar, betonggolv, en spiselkrans i sten och en bred öppen spis
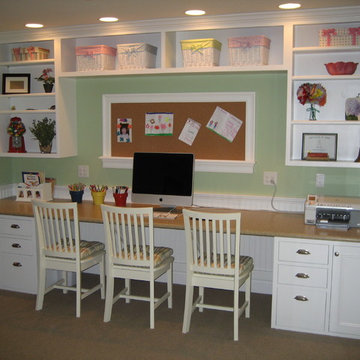
Basement work station for kids
Inspiration för mellanstora moderna källare utan ingång, med gröna väggar och heltäckningsmatta
Inspiration för mellanstora moderna källare utan ingång, med gröna väggar och heltäckningsmatta
421 foton på brun källare, med gröna väggar
1
