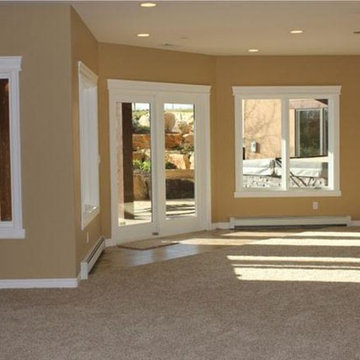4 483 foton på brun källare ovan mark
Sortera efter:
Budget
Sortera efter:Populärt i dag
1 - 20 av 4 483 foton
Artikel 1 av 3

Klassisk inredning av en mellanstor källare ovan mark, med grå väggar, laminatgolv, en standard öppen spis, en spiselkrans i sten och brunt golv

Foto på en mellanstor vintage källare ovan mark, med grå väggar och heltäckningsmatta
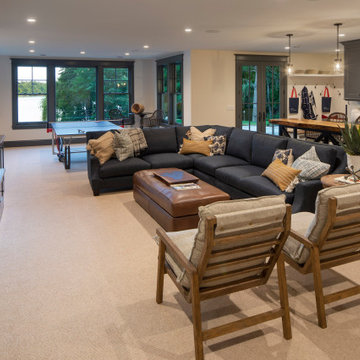
Open basement for games, entertainment and all around fun
Bild på en stor maritim källare ovan mark
Bild på en stor maritim källare ovan mark
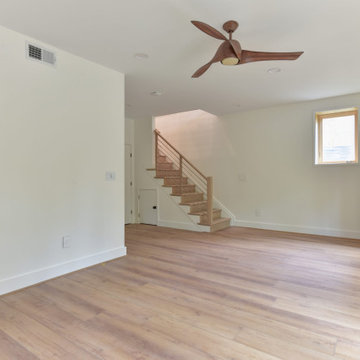
This is a project we took over and finished after another contractor could not complete it. It involved ripping out almost all of the interior framing and rough-in work from the past contractor. Features Allura woodtone exterior siding with lots of upgraded interior finishes.
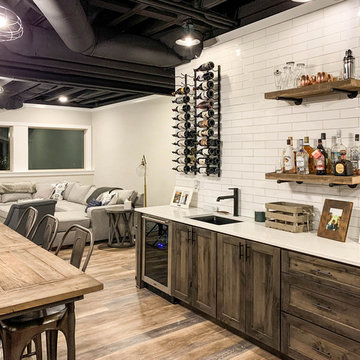
Foto på en stor lantlig källare ovan mark, med beige väggar, vinylgolv och brunt golv
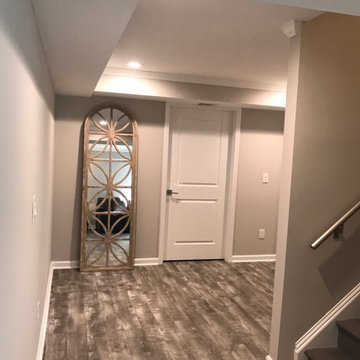
Luxury vinyl floors. Daylight basement makeover East Cobb
Modern inredning av en mellanstor källare ovan mark, med grå väggar, vinylgolv och grått golv
Modern inredning av en mellanstor källare ovan mark, med grå väggar, vinylgolv och grått golv

This rustic-inspired basement includes an entertainment area, two bars, and a gaming area. The renovation created a bathroom and guest room from the original office and exercise room. To create the rustic design the renovation used different naturally textured finishes, such as Coretec hard pine flooring, wood-look porcelain tile, wrapped support beams, walnut cabinetry, natural stone backsplashes, and fireplace surround,

Phoenix Photographic
Foto på en mellanstor maritim källare ovan mark, med blå väggar, heltäckningsmatta och beiget golv
Foto på en mellanstor maritim källare ovan mark, med blå väggar, heltäckningsmatta och beiget golv
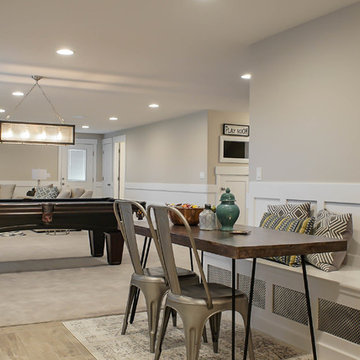
Exempel på en stor modern källare ovan mark, med beige väggar, heltäckningsmatta och beiget golv
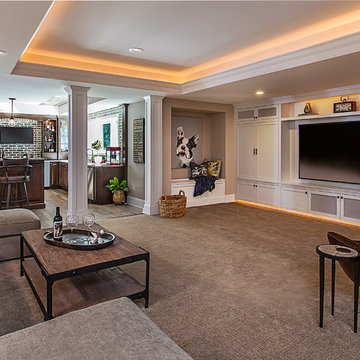
This Milford French country home’s 2,500 sq. ft. basement transformation is just as extraordinary as it is warm and inviting. The M.J. Whelan design team, along with our clients, left no details out. This luxury basement is a beautiful blend of modern and rustic materials. A unique tray ceiling with a hardwood inset defines the space of the full bar. Brookhaven maple custom cabinets with a dark bistro finish and Cambria quartz countertops were used along with state of the art appliances. A brick backsplash and vintage pendant lights with new LED Edison bulbs add beautiful drama. The entertainment area features a custom built-in entertainment center designed specifically to our client’s wishes. It houses a large flat screen TV, lots of storage, display shelves and speakers hidden by speaker fabric. LED accent lighting was strategically installed to highlight this beautiful space. The entertaining area is open to the billiards room, featuring a another beautiful brick accent wall with a direct vent fireplace. The old ugly steel columns were beautifully disguised with raised panel moldings and were used to create and define the different spaces, even a hallway. The exercise room and game space are open to each other and features glass all around to keep it open to the rest of the lower level. Another brick accent wall was used in the game area with hardwood flooring while the exercise room has rubber flooring. The design also includes a rear foyer coming in from the back yard with cubbies and a custom barn door to separate that entry. A playroom and a dining area were also included in this fabulous luxurious family retreat. Stunning Provenza engineered hardwood in a weathered wire brushed combined with textured Fabrica carpet was used throughout most of the basement floor which is heated hydronically. Tile was used in the entry and the new bathroom. The details are endless! Our client’s selections of beautiful furnishings complete this luxurious finished basement. Photography by Jeff Garland Photography

The lower level was designed with retreat in mind. A unique bamboo ceiling overhead gives this level a cozy feel.
Idéer för stora funkis källare ovan mark, med klinkergolv i keramik
Idéer för stora funkis källare ovan mark, med klinkergolv i keramik
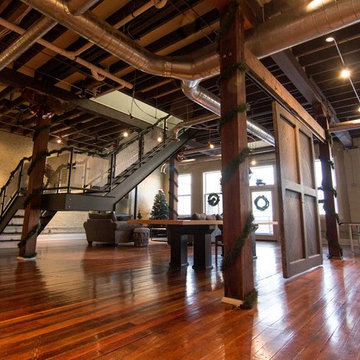
Idéer för mycket stora industriella källare ovan mark, med vita väggar, brunt golv och mörkt trägolv
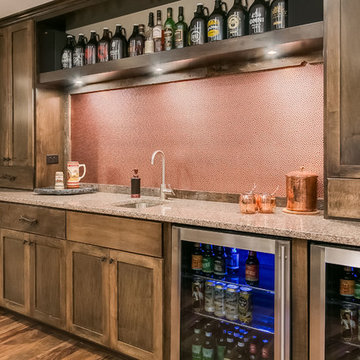
©Finished Basement Company
Foto på en mellanstor rustik källare ovan mark, med beige väggar, mellanmörkt trägolv, en dubbelsidig öppen spis, en spiselkrans i sten och brunt golv
Foto på en mellanstor rustik källare ovan mark, med beige väggar, mellanmörkt trägolv, en dubbelsidig öppen spis, en spiselkrans i sten och brunt golv

Jon Huelskamp Landmark Photography
Idéer för en stor rustik källare ovan mark, med beige väggar, ljust trägolv, en öppen hörnspis, en spiselkrans i sten och beiget golv
Idéer för en stor rustik källare ovan mark, med beige väggar, ljust trägolv, en öppen hörnspis, en spiselkrans i sten och beiget golv

The wood-clad lower level recreational space provides a casual chic departure from the upper levels, complete with built-in bunk beds, a banquette and requisite bar.
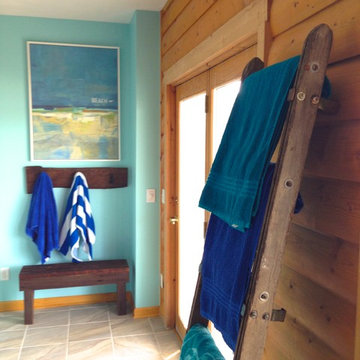
jg interiors
Idéer för att renovera en stor maritim källare ovan mark, med blå väggar och heltäckningsmatta
Idéer för att renovera en stor maritim källare ovan mark, med blå väggar och heltäckningsmatta
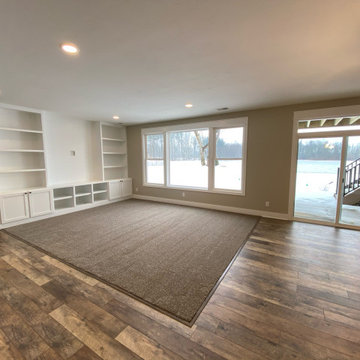
Idéer för en mycket stor klassisk källare ovan mark, med en hemmabar och vinylgolv
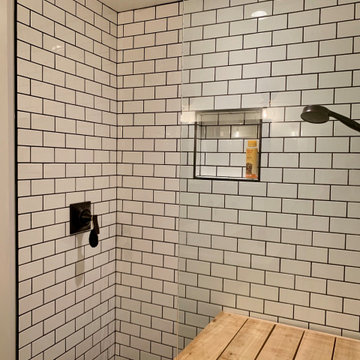
Lantlig inredning av en mellanstor källare ovan mark, med vita väggar, laminatgolv och brunt golv
4 483 foton på brun källare ovan mark
1
