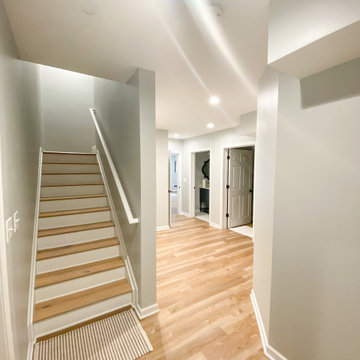237 foton på brun källare
Sortera efter:
Budget
Sortera efter:Populärt i dag
61 - 80 av 237 foton
Artikel 1 av 3
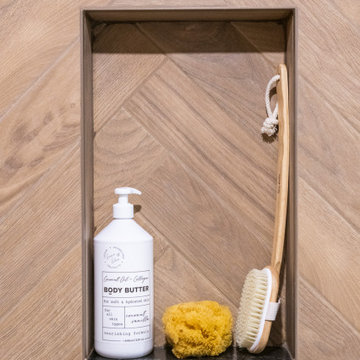
Built-In Shower Niche
Idéer för att renovera en mellanstor funkis källare utan ingång, med grå väggar, klinkergolv i keramik och svart golv
Idéer för att renovera en mellanstor funkis källare utan ingång, med grå väggar, klinkergolv i keramik och svart golv
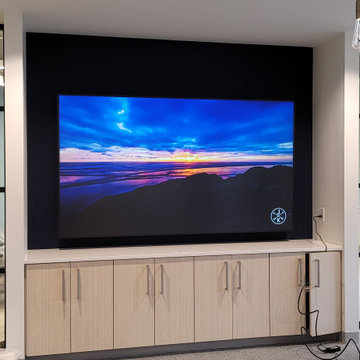
Idéer för att renovera en mellanstor vintage källare ovan mark, med heltäckningsmatta och grått golv
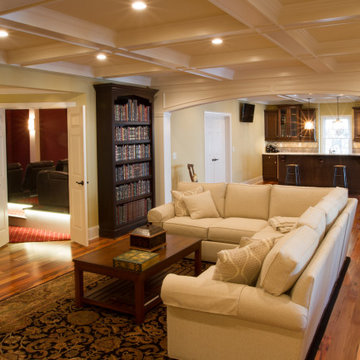
This custom basement in the Estates of Townelake has custom trimmed coffered ceilings, custom built ins, Brazilian Tigerwood engineered hardwoods and a custom basement bar.
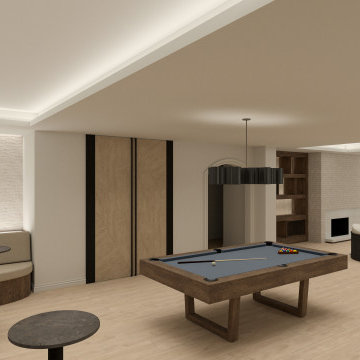
This contemporary basement renovation including a bar, walk in wine room, home theater, living room with fireplace and built-ins, two banquets and furniture grade cabinetry.
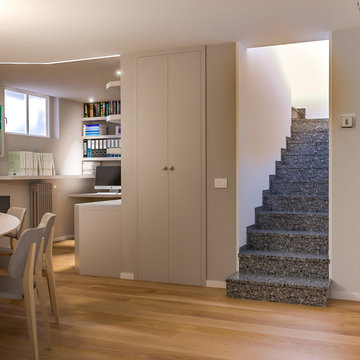
Liadesign
Inspiration för en stor minimalistisk källare utan fönster, med flerfärgade väggar, ljust trägolv, en bred öppen spis och en spiselkrans i gips
Inspiration för en stor minimalistisk källare utan fönster, med flerfärgade väggar, ljust trägolv, en bred öppen spis och en spiselkrans i gips
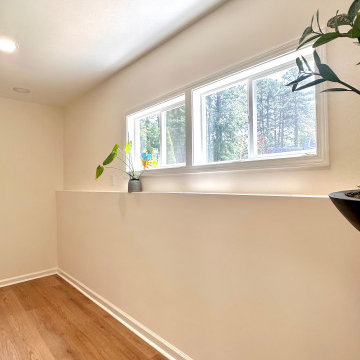
One of the biggest challenges for a basement renovation will be light. In this home, we were able to re-frame the exposed exterior walls for bigger windows. This adds light and also a great view of the Indian Hills golf course!
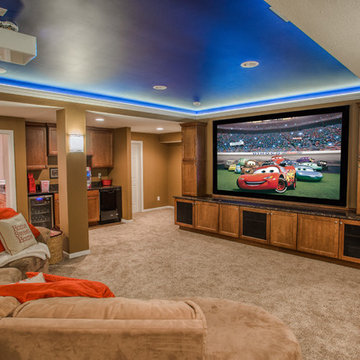
These homeowners needed additional space for their growing family. They like to entertain and wanted to reclaim their basement. Riverside Construction remodeled their unfinished basement to include an arts and crafts studio, a kitchenette for drinks and popcorn and a new half bath. Special features included LED lights behind the crown moulding in the tray ceiling as well as a movie projector and screen with a custom audio system.
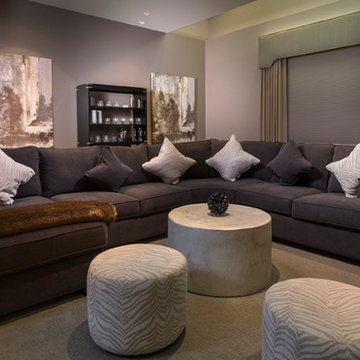
Mix of two tones of grey, along with art work and a delicious custom Precedent Sofa and Ottomans, make this a room you never want to leave!
Inspiration för en stor vintage källare utan ingång, med grå väggar, heltäckningsmatta och beiget golv
Inspiration för en stor vintage källare utan ingång, med grå väggar, heltäckningsmatta och beiget golv
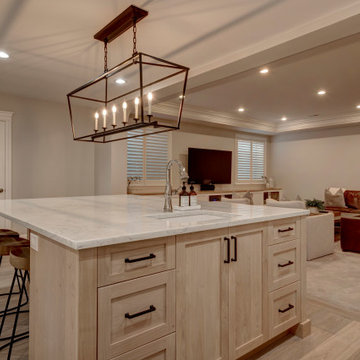
Idéer för en stor 60 tals källare utan fönster, med beige väggar, laminatgolv och brunt golv

The layering of textures and materials in this spot makes my heart sing.
Inspiration för stora rustika källare ovan mark, med grå väggar, vinylgolv, en standard öppen spis, en spiselkrans i tegelsten och brunt golv
Inspiration för stora rustika källare ovan mark, med grå väggar, vinylgolv, en standard öppen spis, en spiselkrans i tegelsten och brunt golv
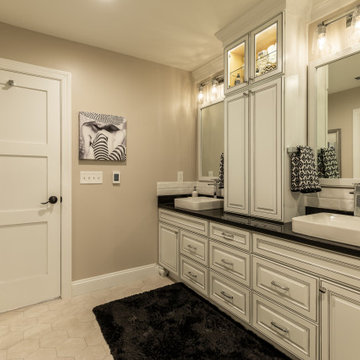
This older couple residing in a golf course community wanted to expand their living space and finish up their unfinished basement for entertainment purposes and more.
Their wish list included: exercise room, full scale movie theater, fireplace area, guest bedroom, full size master bath suite style, full bar area, entertainment and pool table area, and tray ceiling.
After major concrete breaking and running ground plumbing, we used a dead corner of basement near staircase to tuck in bar area.
A dual entrance bathroom from guest bedroom and main entertainment area was placed on far wall to create a large uninterrupted main floor area. A custom barn door for closet gives extra floor space to guest bedroom.
New movie theater room with multi-level seating, sound panel walls, two rows of recliner seating, 120-inch screen, state of art A/V system, custom pattern carpeting, surround sound & in-speakers, custom molding and trim with fluted columns, custom mahogany theater doors.
The bar area includes copper panel ceiling and rope lighting inside tray area, wrapped around cherry cabinets and dark granite top, plenty of stools and decorated with glass backsplash and listed glass cabinets.
The main seating area includes a linear fireplace, covered with floor to ceiling ledger stone and an embedded television above it.
The new exercise room with two French doors, full mirror walls, a couple storage closets, and rubber floors provide a fully equipped home gym.
The unused space under staircase now includes a hidden bookcase for storage and A/V equipment.
New bathroom includes fully equipped body sprays, large corner shower, double vanities, and lots of other amenities.
Carefully selected trim work, crown molding, tray ceiling, wainscoting, wide plank engineered flooring, matching stairs, and railing, makes this basement remodel the jewel of this community.
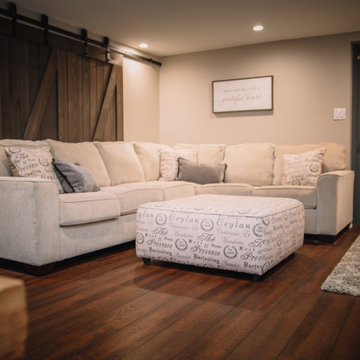
Foto på en mellanstor lantlig källare ovan mark, med grå väggar, laminatgolv och brunt golv
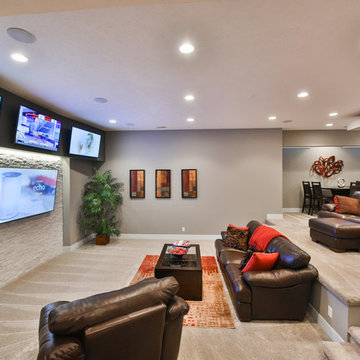
Idéer för att renovera en mellanstor vintage källare utan fönster, med grå väggar, heltäckningsmatta och beiget golv
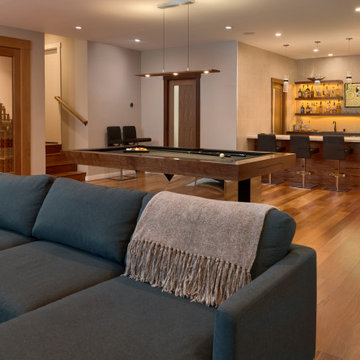
Overview of entire basement mancave space, including pool table, wine cellar, and wet bar.
Idéer för att renovera en stor funkis källare, med ett spelrum, en hemmabar, beige väggar, mellanmörkt trägolv och brunt golv
Idéer för att renovera en stor funkis källare, med ett spelrum, en hemmabar, beige väggar, mellanmörkt trägolv och brunt golv
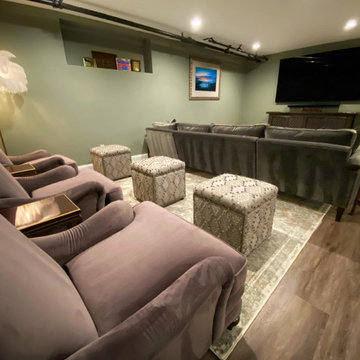
Idéer för en stor eklektisk källare utan ingång, med gröna väggar, laminatgolv och brunt golv
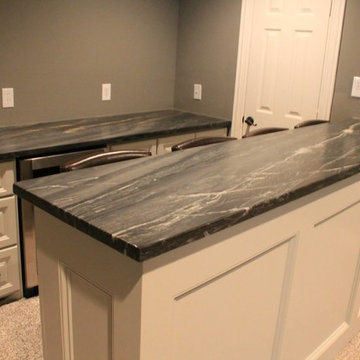
Designed by: Studio H +H Architects
Built by: John Bice Custom Woodwork & Trim
Idéer för en mellanstor modern källare, med grå väggar, heltäckningsmatta och grått golv
Idéer för en mellanstor modern källare, med grå väggar, heltäckningsmatta och grått golv
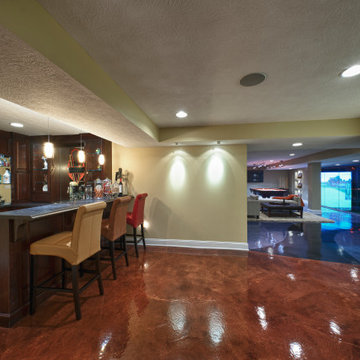
Our clients live in a country club community and were looking to renovate their unfinished basement. The client knew he wanted to include a gym, theater, and gaming center.
We incorporated a Home Automation system for this project, providing for music playback, movie watching, lighting control, and security integration.
Our challenges included a short construction deadline and several structural issues. The original basement had a floor-to-ceiling height of 8’-0” with several columns running down the center of the basement that interfered with the seating area of the theater. Our design/build team installed a second beam adjacent to the original to help distribute the load, enabling the removal of columns.
The theater had a water meter projecting a foot out from the front wall. We retrofitted a piece of A/V acoustically treated furniture to hide the meter and gear.
This homeowner originally planned to include a putting green on his project, until we demonstrated a Visual Sports Golf Simulator. The ceiling height was two feet short of optimal swing height for a simulator. Our client was committed, we excavated the corner of the basement to lower the floor. To accent the space, we installed a custom mural printed on carpet, based upon a photograph from the neighboring fairway of the client’s home. By adding custom high-impact glass walls, partygoers can join in on the fun and watch the action unfold while the sports enthusiasts can view the party or ball game on TV! The Visual Sports system allows guests and family to not only enjoy golf, but also sports such as hockey, baseball, football, soccer, and basketball.
We overcame the structural and visual challenges of the space by using floor-to-glass walls, removal of columns, an interesting mural, and reflective floor surfaces. The client’s expectations were exceeded in every aspect of their project, as evidenced in their video testimonial and the fact that all trades were invited to their catered Open House! The client enjoys his golf simulator so much he had tape on five of his fingers and his wife informed us he has formed two golf leagues! This project transformed an unused basement into a visually stunning space providing the client the ultimate fun get-a-away!
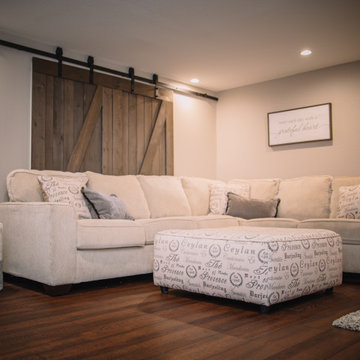
Inspiration för mellanstora lantliga källare ovan mark, med grå väggar, laminatgolv och brunt golv
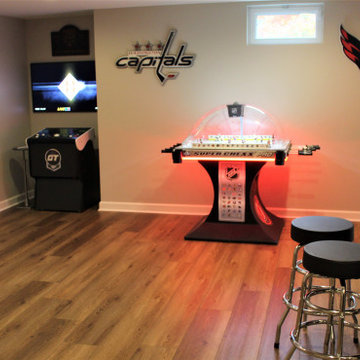
This ultimate basement renovation in Frederick County Maryland is built to entertain your family and friends. This design build home remodeling project includes an arcade style gaming room, a complete home bar with dishwasher, fridge and sink, a large home gym like a fitness center and a move room with theater style seating and a cool snack bar.
237 foton på brun källare
4
