420 foton på brun källare
Sortera efter:
Budget
Sortera efter:Populärt i dag
81 - 100 av 420 foton
Artikel 1 av 3

Idéer för att renovera en stor källare utan fönster, med en hemmabar, vita väggar, ljust trägolv, en standard öppen spis, en spiselkrans i tegelsten och grått golv
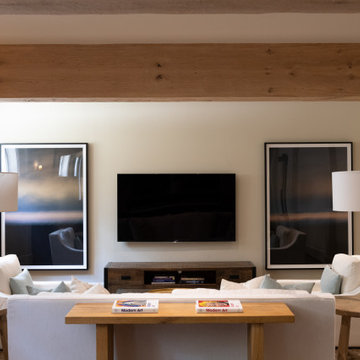
Exempel på en stor klassisk källare, med beige väggar, mörkt trägolv och brunt golv
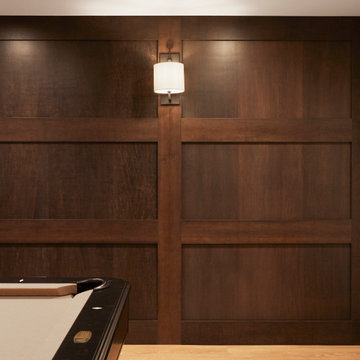
A warm and inviting basement offers ample seating for family gatherings or an ultimate movie night. This custom accent wall adds warmth and intrigue to a play space suitable for adults and teens alike.
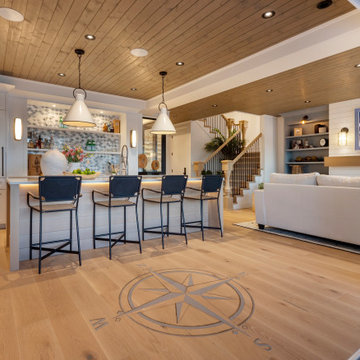
Flooring : Mirage Hardwood Floors | White Oak Hula Hoop Character Brushed | 7-3/4" wide planks | Sweet Memories Collection.
Inspiration för maritima källare, med ljust trägolv och beiget golv
Inspiration för maritima källare, med ljust trägolv och beiget golv
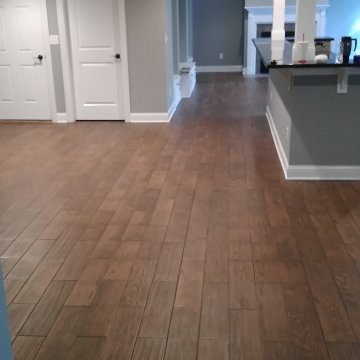
Exempel på en mycket stor modern källare ovan mark, med beige väggar, klinkergolv i keramik, en standard öppen spis och brunt golv
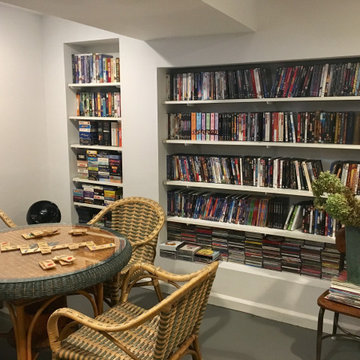
Imagine your home, totally organized! Find videos, DVDs, easily within reach and in alphabetical order in this Media/Game Room.
Bild på en liten eklektisk källare utan ingång, med vita väggar, betonggolv och grått golv
Bild på en liten eklektisk källare utan ingång, med vita väggar, betonggolv och grått golv

Foto på en stor funkis källare utan fönster, med en hemmabar, beige väggar, ljust trägolv, en bred öppen spis och brunt golv

The use of bulkhead details throughout the space allows for further division between the office, music, tv and games areas. The wall niches, lighting, paint and wallpaper, were all choices made to draw the eye around the space while still visually linking the separated areas together.
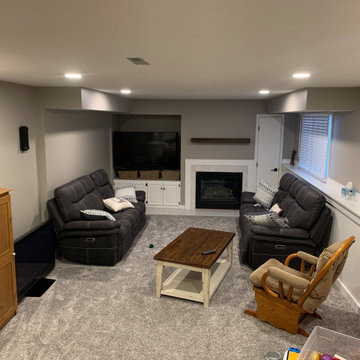
Inspiration för mellanstora lantliga källare, med ett spelrum, grå väggar, heltäckningsmatta, en spiselkrans i metall och brunt golv

Idéer för en klassisk källare utan fönster, med en hemmabar och vita väggar
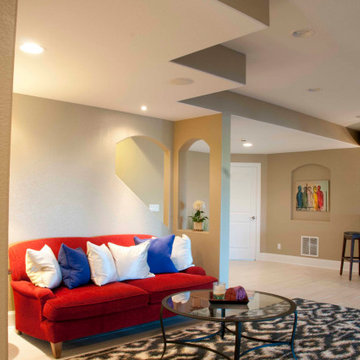
This basement is a multiple use award winning space with two wings... there is a full guest suite with a large walk-in closet and its own full five piece bath with a free standing soaking tub. There is common space with an extraordinary custom wet bar and seating adjoining the walk-out patio door leading to the pool. Down the short wide corridor It also includes a full large size yoga studio with a fireplace and custom built-in storage. Across the corridor, there is changing room with bath room for showering for their guests. The owners call it their retreat!
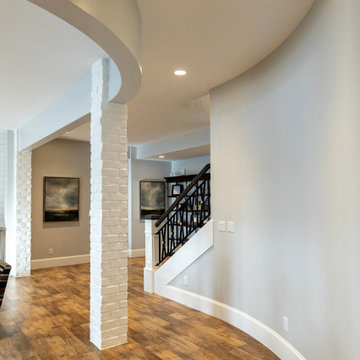
Inspiration för en stor vintage källare ovan mark, med en hemmabar, grå väggar, vinylgolv, en spiselkrans i tegelsten och brunt golv
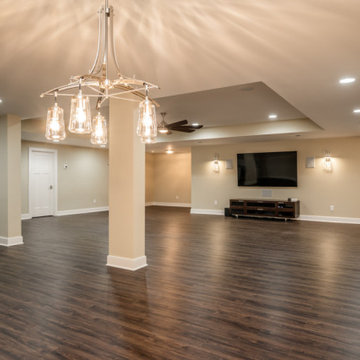
Klassisk inredning av en källare ovan mark, med en hemmabar, beige väggar, mörkt trägolv och brunt golv

This is a raw basement transformation into a recreational space suitable for adults as well as three sons under age six. Pineapple House creates an open floor plan so natural light from two windows telegraphs throughout the interiors. For visual consistency, most walls are 10” wide, smoothly finished wood planks with nickel joints. With boys in mind, the furniture and materials are nearly indestructible –porcelain tile floors, wood and stone walls, wood ceilings, granite countertops, wooden chairs, stools and benches, a concrete-top dining table, metal display shelves and leather on the room's sectional, dining chair bottoms and game stools.
Scott Moore Photography
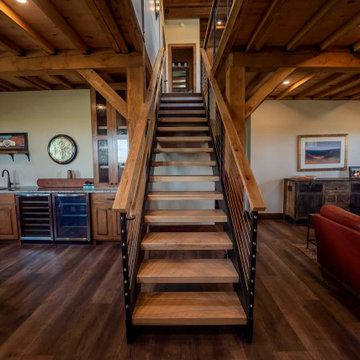
Basement in post and beam home with mini bar and living room
Rustik inredning av en mellanstor källare utan ingång, med beige väggar, mörkt trägolv, brunt golv och en hemmabar
Rustik inredning av en mellanstor källare utan ingång, med beige väggar, mörkt trägolv, brunt golv och en hemmabar
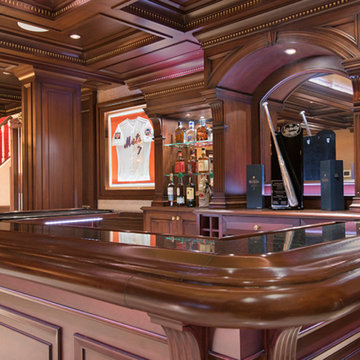
Dark mahogany stained home interior, NJ
Darker stained elements contrasting with the surrounding lighter tones of the space.
Combining light and dark tones of materials to bring out the best of the space. Following a transitional style, this interior is designed to be the ideal space to entertain both friends and family.
For more about this project visit our website
wlkitchenandhome.com
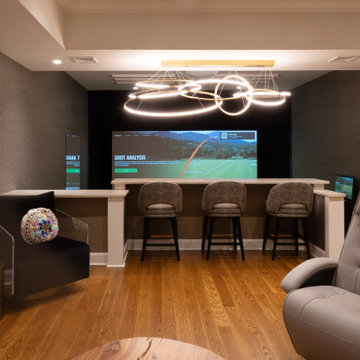
Basement man cave game room with custom game tables (billiard, shuffle board and fusball).and coffered ceiling, and golf simulator.
Idéer för en modern källare
Idéer för en modern källare

Liadesign
Exempel på en stor skandinavisk källare utan fönster, med flerfärgade väggar, ljust trägolv, en bred öppen spis och en spiselkrans i gips
Exempel på en stor skandinavisk källare utan fönster, med flerfärgade väggar, ljust trägolv, en bred öppen spis och en spiselkrans i gips
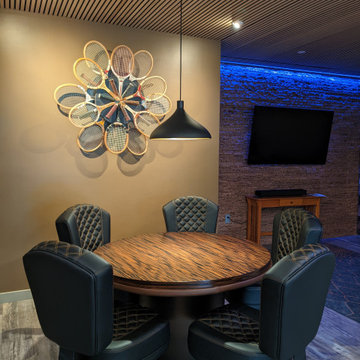
Custom poker table with a reversible top. Seats 5 persons.
Idéer för små funkis källare ovan mark, med ett spelrum, bruna väggar, vinylgolv och grått golv
Idéer för små funkis källare ovan mark, med ett spelrum, bruna väggar, vinylgolv och grått golv

The walk-out basement in this beautiful home features a large gameroom complete with modern seating, a large screen TV, a shuffleboard table, a full-sized pool table and a full kitchenette. The adjoining walk-out patio features a spiral staircase connecting the upper backyard and the lower side yard. The patio area has four comfortable swivel chairs surrounding a round firepit and an outdoor dining table and chairs. In the gameroom, swivel chairs allow for conversing, watching TV or for turning to view the game at the pool table. Modern artwork and a contrasting navy accent wall add a touch of sophistication to the fun space.
420 foton på brun källare
5