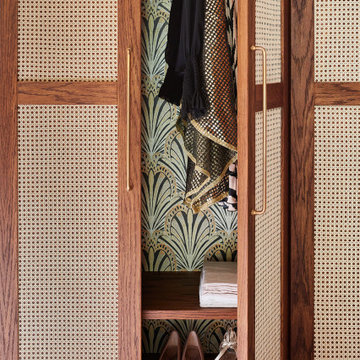450 foton på brun källare
Sortera efter:
Budget
Sortera efter:Populärt i dag
161 - 180 av 450 foton
Artikel 1 av 3
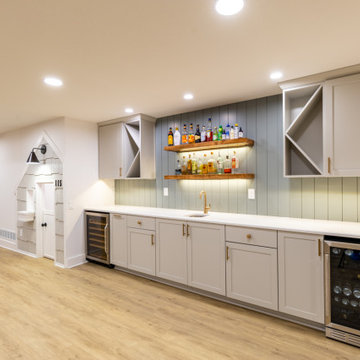
This transitional design style basement finish checks all the boxes and is the perfect hangout spot for the entire family. This space features a playroom, home gym, bathroom, guest bedroom, wet bar, understairs playhouse, and lounge area with a media accent wall.
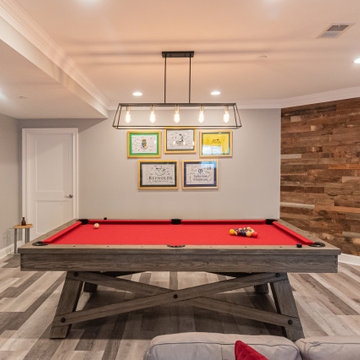
Gardner/Fox created this clients' ultimate man cave! What began as an unfinished basement is now 2,250 sq. ft. of rustic modern inspired joy! The different amenities in this space include a wet bar, poker, billiards, foosball, entertainment area, 3/4 bath, sauna, home gym, wine wall, and last but certainly not least, a golf simulator. To create a harmonious rustic modern look the design includes reclaimed barnwood, matte black accents, and modern light fixtures throughout the space.
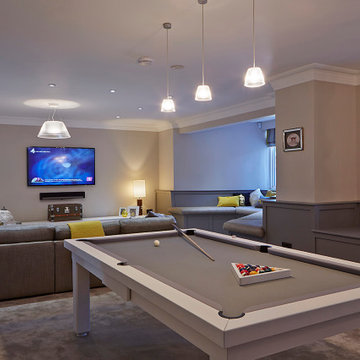
basement entertaining space with bar, pool table and cinema area.
Bild på en mellanstor funkis källare, med grå väggar, heltäckningsmatta och grått golv
Bild på en mellanstor funkis källare, med grå väggar, heltäckningsmatta och grått golv
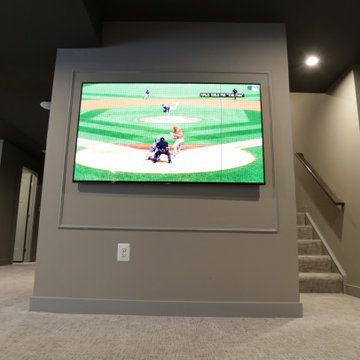
This lower level space was inspired by Film director, write producer, Quentin Tarantino. Starting with the acoustical panels disguised as posters, with films by Tarantino himself. We included a sepia color tone over the original poster art and used this as a color palate them for the entire common area of this lower level. New premium textured carpeting covers most of the floor, and on the ceiling, we added LED lighting, Madagascar ebony beams, and a two-tone ceiling paint by Sherwin Williams. The media stand houses most of the AV equipment and the remaining is integrated into the walls using architectural speakers to comprise this 7.1.4 Dolby Atmos Setup. We included this custom sectional with performance velvet fabric, as well as a new table and leather chairs for family game night. The XL metal prints near the new regulation pool table creates an irresistible ambiance, also to the neighboring reclaimed wood dart board area. The bathroom design include new marble tile flooring and a premium frameless shower glass. The luxury chevron wallpaper gives this space a kiss of sophistication. Finalizing this lounge we included a gym with rubber flooring, fitness rack, row machine as well as custom mural which infuses visual fuel to the owner’s workout. The Everlast speedbag is positioned in the perfect place for those late night or early morning cardio workouts. Lastly, we included Polk Audio architectural ceiling speakers meshed with an SVS micros 3000, 800-Watt subwoofer.
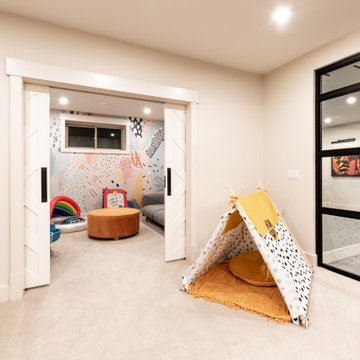
Inspiration för en stor funkis källare utan fönster, med beige väggar, heltäckningsmatta, en hängande öppen spis, en spiselkrans i sten och beiget golv
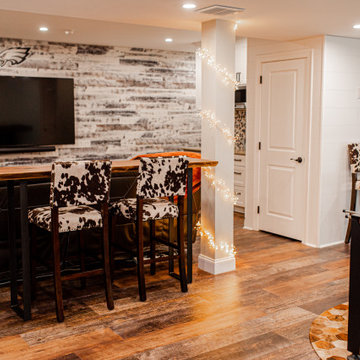
A Rustic Industrial basement renovation with game area, TV area, Kitchen area, and workout room. TV focal wall with WallPlanks engineered hardwood planks. Kitchen bar area with porcelain mosaic tile, white cabinets, built-in microwave, quartz countertops, and beverage fridge
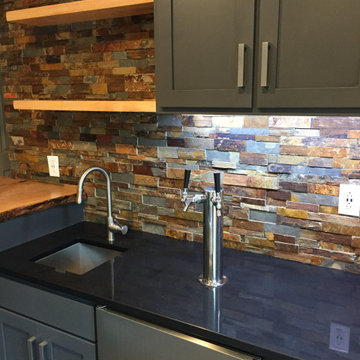
We installed this slate wall as a backsplash for the bar, and floating shelves to hold their bar ware.
Rustik inredning av en mellanstor källare ovan mark, med en hemmabar, grå väggar och beiget golv
Rustik inredning av en mellanstor källare ovan mark, med en hemmabar, grå väggar och beiget golv
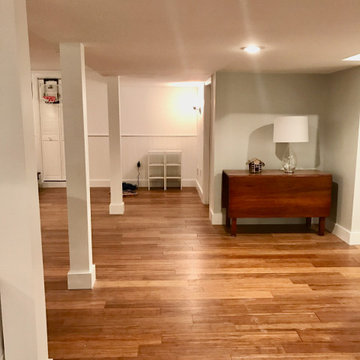
Cluttered, dark, and chilly basements can be daunting spaces for remodeling. They tend to get filled with every old and unwanted item in the house from worn out furniture to childhood memorabilia .This basement was a really challenging task and we succeed to create really cozy, warm, and inviting atmosphere—not like a basement at all. The work involved was extensive, from the foundation to new molding. Our aim was to create a unique space that would be as enjoyable as the rest of this home. We utilized the odd space under the stairs by incorporating a wet bar. We installed TV screen with surround sound system, that makes you feel like you are part of the action and cozy fireplace to cuddle up while enjoying a movie.
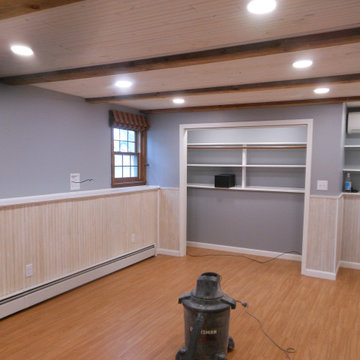
Top to bottom downstairs den redo. Included new subfloor and resilient flooring, walls, wainscotting, electrical, beam ceiling with whitewashed beadboard detailing, and more.
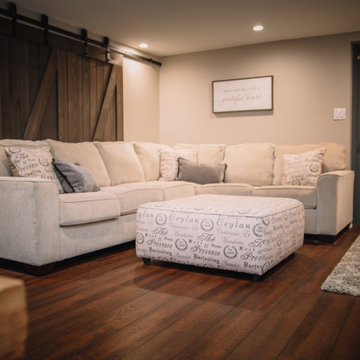
Foto på en mellanstor lantlig källare ovan mark, med grå väggar, laminatgolv och brunt golv

Griffey Remodeling, Columbus, Ohio, 2021 Regional CotY Award Winner, Basement $100,000 to $250,000
Inspiration för stora lantliga källare utan ingång, med en hemmabar, vinylgolv, en standard öppen spis och en spiselkrans i sten
Inspiration för stora lantliga källare utan ingång, med en hemmabar, vinylgolv, en standard öppen spis och en spiselkrans i sten
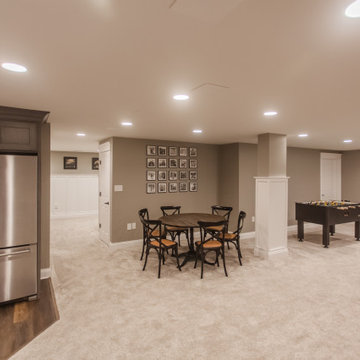
Inspiration för stora klassiska källare utan ingång, med en hemmabar, beige väggar, laminatgolv och brunt golv
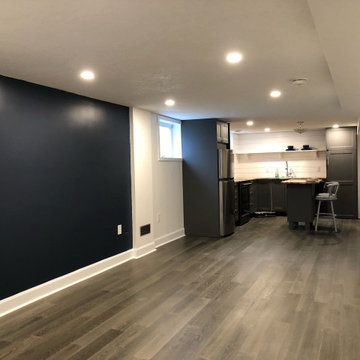
Open concept in-law suite offers an open concept layout that is bright and fresh with the addition of recessed lighting and mostly white walls and ceiling. Character and definition is achieved with a section of wall painted navy and one clad with shiplap to create space definition. The grey cabinets are offset by the white shelves and shiplap backsplash. The wood elements like the floor and countertops add warmth to an otherwise cool space. A simple painted barn door closes off the bedroom.
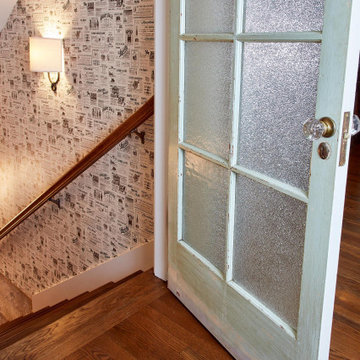
Stairs lead down to the basement, which was greatly expanded in this renovation. Wallpaper reminiscent of old newspapers and the sanded original door hint at the home's origins. Old newspapers are often found tucked into walls when homes are remodeled.
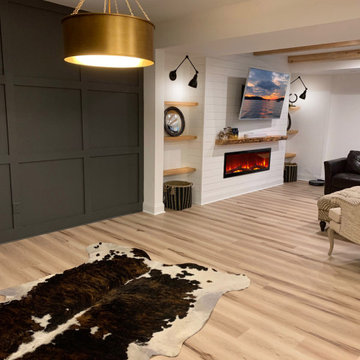
full basement remodel. Modern/craftsmen style.
Inspiration för en stor amerikansk källare, med vita väggar, vinylgolv och flerfärgat golv
Inspiration för en stor amerikansk källare, med vita väggar, vinylgolv och flerfärgat golv
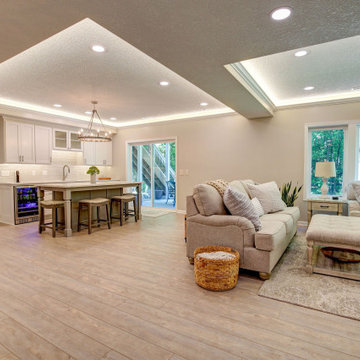
New finished basement. Includes large family room with expansive wet bar, spare bedroom/workout room, 3/4 bath, linear gas fireplace.
Inredning av en modern stor källare ovan mark, med en hemmabar, grå väggar, vinylgolv, en standard öppen spis, en spiselkrans i trä och grått golv
Inredning av en modern stor källare ovan mark, med en hemmabar, grå väggar, vinylgolv, en standard öppen spis, en spiselkrans i trä och grått golv
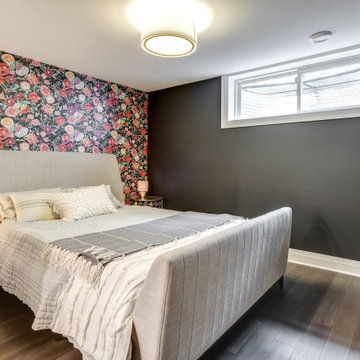
The playful personality of the main basement space was carried into the guest bedroom with the graphic floral print wallpaper and contrasting charcoal wall paint. This room is the perfect spot for a nap after all the fun and games!
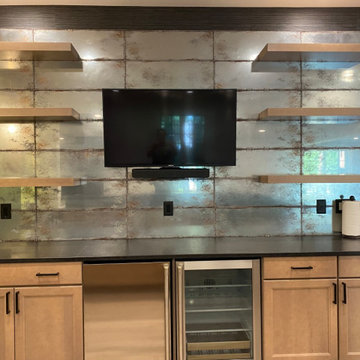
Idéer för att renovera en stor funkis källare ovan mark, med en hemmabar, grå väggar, vinylgolv och beiget golv
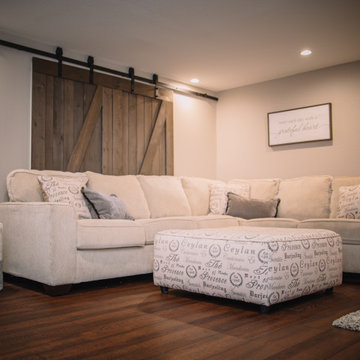
Inspiration för mellanstora lantliga källare ovan mark, med grå väggar, laminatgolv och brunt golv
450 foton på brun källare
9
