652 foton på brun kök, med cementgolv
Sortera efter:Populärt i dag
21 - 40 av 652 foton
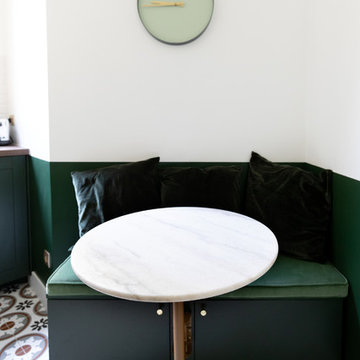
Design Charlotte Féquet
Photos Laura Jacques
Inspiration för ett avskilt, litet funkis brun brunt l-kök, med en enkel diskho, luckor med profilerade fronter, gröna skåp, träbänkskiva, vitt stänkskydd, stänkskydd i tunnelbanekakel, svarta vitvaror, cementgolv och flerfärgat golv
Inspiration för ett avskilt, litet funkis brun brunt l-kök, med en enkel diskho, luckor med profilerade fronter, gröna skåp, träbänkskiva, vitt stänkskydd, stänkskydd i tunnelbanekakel, svarta vitvaror, cementgolv och flerfärgat golv
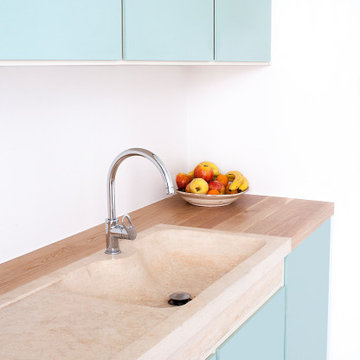
Neuebau Küche nach Mass.
Modern inredning av ett avskilt, litet brun linjärt brunt kök, med en rustik diskho, släta luckor, turkosa skåp, träbänkskiva, vitt stänkskydd, rostfria vitvaror, cementgolv och beiget golv
Modern inredning av ett avskilt, litet brun linjärt brunt kök, med en rustik diskho, släta luckor, turkosa skåp, träbänkskiva, vitt stänkskydd, rostfria vitvaror, cementgolv och beiget golv
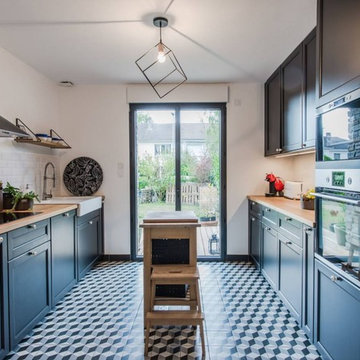
Jours & Nuits © 2018 Houzz
Foto på ett mellanstort vintage brun parallellkök, med en rustik diskho, svarta skåp, träbänkskiva, stänkskydd i tunnelbanekakel, cementgolv, en köksö, luckor med infälld panel, vitt stänkskydd, rostfria vitvaror och flerfärgat golv
Foto på ett mellanstort vintage brun parallellkök, med en rustik diskho, svarta skåp, träbänkskiva, stänkskydd i tunnelbanekakel, cementgolv, en köksö, luckor med infälld panel, vitt stänkskydd, rostfria vitvaror och flerfärgat golv
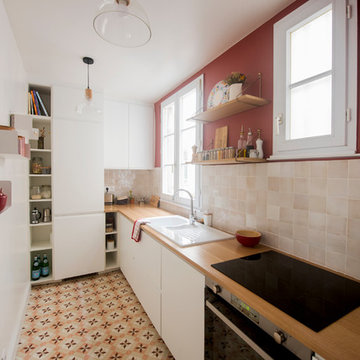
Foto på ett avskilt, mellanstort 50 tals brun l-kök, med en dubbel diskho, vita skåp, träbänkskiva, beige stänkskydd, stänkskydd i terrakottakakel, integrerade vitvaror, cementgolv och flerfärgat golv

Idéer för mellanstora funkis linjära brunt kök med öppen planlösning, med en rustik diskho, svarta skåp, träbänkskiva, stänkskydd i cementkakel, svarta vitvaror, cementgolv, en köksö, flerfärgat golv, skåp i shakerstil och flerfärgad stänkskydd
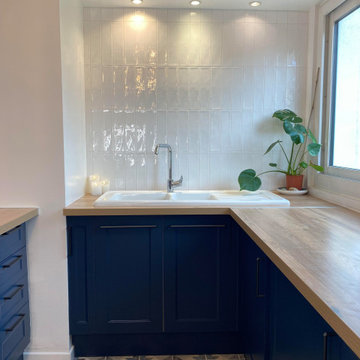
Une cuisine aux allures rétro mêlant des carreaux de ciment et du zellige. Sa couleur bleue mat contraste avec la faïence murale tout en hauteur.
Foto på ett stort retro brun kök, med en undermonterad diskho, luckor med infälld panel, blå skåp, träbänkskiva, vitt stänkskydd, stänkskydd i keramik, integrerade vitvaror, cementgolv och blått golv
Foto på ett stort retro brun kök, med en undermonterad diskho, luckor med infälld panel, blå skåp, träbänkskiva, vitt stänkskydd, stänkskydd i keramik, integrerade vitvaror, cementgolv och blått golv
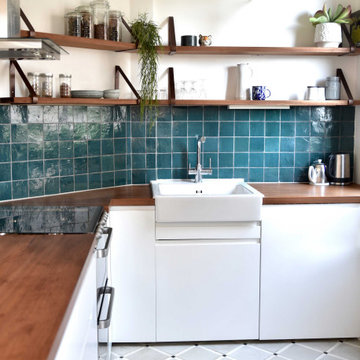
Cuisine avec éléments ikea personnalisée avec des zelliges traditionnels cuits au four, des carreaux de ciments anciens chinés par mes soins en Espagne, agrémenté d'un plan de travail conçu sur mesure en bois exotique.
Création d'étagères sur mesure avec le même bois.
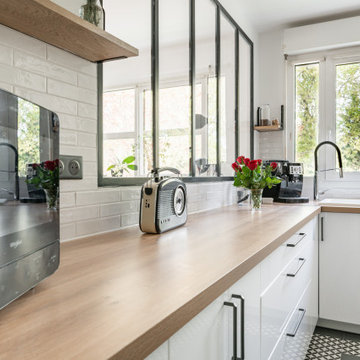
Cuisine - Vue de l'entrée
Inspiration för ett avskilt, mellanstort industriellt brun brunt u-kök, med en undermonterad diskho, vita skåp, laminatbänkskiva, vitt stänkskydd, stänkskydd i tunnelbanekakel, svarta vitvaror, cementgolv och grått golv
Inspiration för ett avskilt, mellanstort industriellt brun brunt u-kök, med en undermonterad diskho, vita skåp, laminatbänkskiva, vitt stänkskydd, stänkskydd i tunnelbanekakel, svarta vitvaror, cementgolv och grått golv
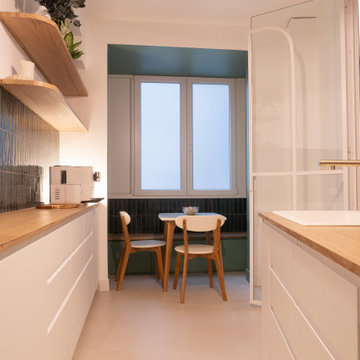
La cuisine se veut fonctionnelle grâce à ses nombreuses menuiseries sur mesure réalisées par notre talentueux menuisier Fred : meubles de cuisine et banquette côté coin repas, idéale pour se retrouver en famille ou entre amis à tout moment de la journée.
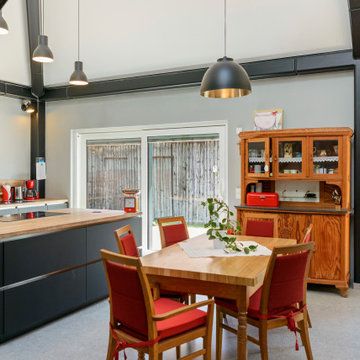
Dieser quadratische Bungalow ist ein K-MÄLEON Hybridhaus K-M und hat die Außenmaße 12 x 12 Meter. Wie gewohnt wurden Grundriss und Gestaltung vollkommen individuell vorgenommen. Durch das Atrium wird jeder Quadratmeter des innovativen Einfamilienhauses mit Licht durchflutet. Die quadratische Grundform der Glas-Dachspitze ermöglicht eine zu allen Seiten gleichmäßige Lichtverteilung. Die Besonderheiten bei diesem Projekt sind die Stringenz bei der Materialauswahl, der offene Wohn- und Essbereich, sowie der Mut zur Farbe bei der Einrichtung.
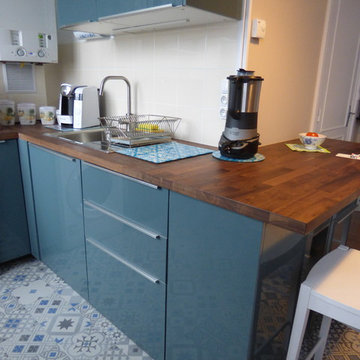
Au niveau de matériaux nous avons sélectionné des façades en laque bleu, un plan de travail en noyer, une crédence en carrelage beige qui se font avec la couleur des mur. Et nous avons voulu mettre l'accent sur le sol en le délimitant avec un beau carrelage en carreau de ciment bleu/gris.
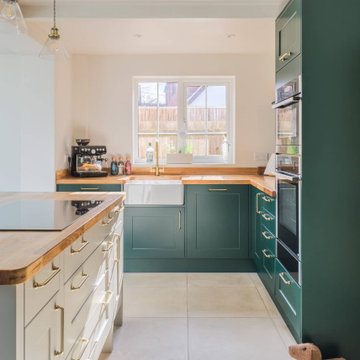
Our client envisioned an inviting, open plan area that effortlessly blends the beauty of contemporary design with the charm of a country-style kitchen. They wanted a central hub, a sociable cooking and seating area, where the whole family could gather, share stories, and create lasting memories.
For this exceptional project, we utilised the finest craftsmanship and chose Masterclass furniture in Hunter Green and Farringdon Grey. The combination brings a harmonious blend of sophistication and rustic allure to the kitchen space.
To complement the furniture and enhance its elegance, we selected solid oak worktops, with the oak’s warm tones and natural grains offering a classic aesthetic while providing durability and functionality for everyday use.
We installed top-of-the-line Neff appliances to ensure that cooking and meal preparations are an absolute joy. The seamless integration of modern technology enhances the efficiency of the kitchen, making it a pleasure to work in.
Our client's happiness is the ultimate measure of our success. We are thrilled to share that our efforts have left our client beaming with satisfaction. After completing the kitchen project, we were honoured to be trusted with another project, installing a utility/boot room for the client.
In the client's own words:
"After 18 months, I now have the most fabulous kitchen/dining/family space and a utility/boot room. It was a long journey as I was having an extension built and some internal walls removed, and I chose to have the fitting done in two stages, wanting the same fitters for both jobs. But it's been worth the wait. Catherine's design skills helped me visualise from the architect's plans what each space would look like, making the best use of storage space and worktops. The kitchen fitters had an incredible eye for detail, and everything was finished to a very high standard. Was it an easy journey? To be honest, no, as we were working through Brexit and Covid, but The Kitchen Store worked well with my builders and always communicated with me in a timely fashion regarding any delays. The Kitchen Store also came on site to check progress and the quality of finish. I love my new space and am excited to be hosting a big family Christmas this year."
We are immensely proud to have been part of this wonderful journey, and we look forward to crafting more extraordinary spaces for our valued clients. If you're ready to make your kitchen dreams a reality, contact our friendly team today.
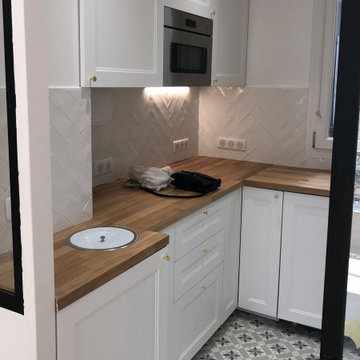
Ici nous avons ouvert au maximum la cuisine en créant une verrière sur la partie gauche et en mettant une porte atelier pour faire passer la lumière venant de la salle à manger. Pour éclaircir au maximum nous avons mis un sol clair en carreaux de ciment, du mobilier blanc, et une crédence en zelliges blancs posés en chevron.
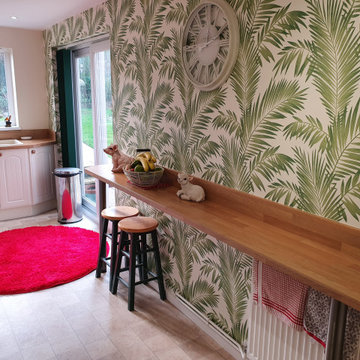
Range: Sherwood
Colour: Pale Cream
Worktops: Duropal Natural Oak Block
Idéer för ett avskilt, litet brun linjärt kök, med en dubbel diskho, skåp i shakerstil, beige skåp, laminatbänkskiva, vita vitvaror, cementgolv och brunt golv
Idéer för ett avskilt, litet brun linjärt kök, med en dubbel diskho, skåp i shakerstil, beige skåp, laminatbänkskiva, vita vitvaror, cementgolv och brunt golv
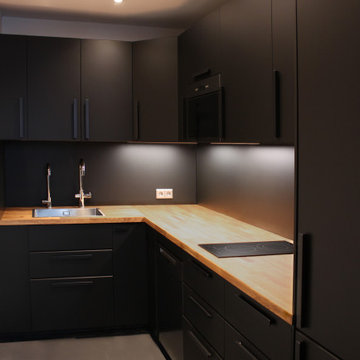
Neuebau Küche nach Mass.
Exempel på ett avskilt, litet modernt brun brunt l-kök, med en nedsänkt diskho, släta luckor, svarta skåp, träbänkskiva, svart stänkskydd, rostfria vitvaror, cementgolv och grått golv
Exempel på ett avskilt, litet modernt brun brunt l-kök, med en nedsänkt diskho, släta luckor, svarta skåp, träbänkskiva, svart stänkskydd, rostfria vitvaror, cementgolv och grått golv
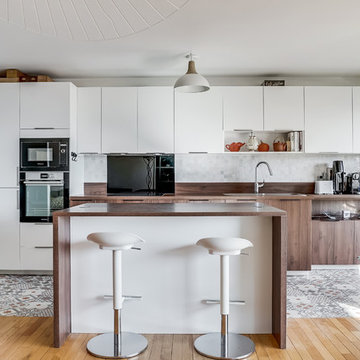
Idéer för ett stort brun linjärt kök och matrum, med vita skåp, träbänkskiva, rostfria vitvaror, en köksö, vitt stänkskydd, stänkskydd i mosaik och cementgolv
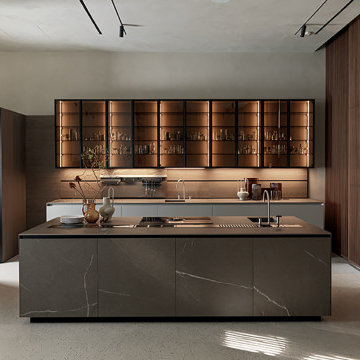
The luxurious design of Laminam Pietra Piasentina Taupe has an impeccable sintered stone that heightens the vivid allure of the island and countertops.

住み継いだ家
本計画は、築32年の古家のリノベーションの計画です。
昔ながらの住宅のため、脱衣室がなく、田の字型に区切られた住宅でした。
1F部分は、スケルトン状態とし、水廻りの大きな改修を行いました。
既存の和室部を改修し、キッチンスペースにリノベーションしました。
キッチンは壁掛けとし、アイランドカウンターを設け趣味である料理などを楽しめるスペースとしました。
洋室だった部分をリビングスペースに変更し、LDKの一体となったスペースを確保しました。
リビングスペースは、6畳のスペースだったため、造作でベンチを設けて狭さを解消しました。
もともとダイニングであったスペースの一角には、寝室スペースを設け
ほとんどの生活スペースを1Fで完結できる間取りとしました。
また、猫との生活も想定されていましたので、ペットの性格にも配慮した計画としました。
内部のデザインは、合板やアイアン、アンティークな床タイルなどを仕様し、新しさの中にもなつかしさのある落ち着いた空間となっています。
断熱材から改修された空間は、機能性もデザイン性にも配慮された、居心地の良い空間となっています。
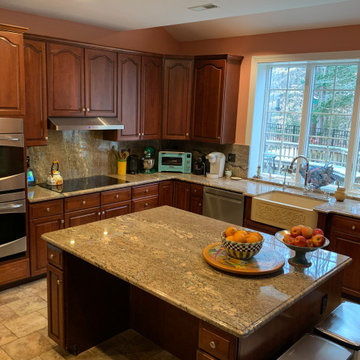
The PLJW 185 is one of our most popular under cabinet range hoods. It's incredibly affordable and packs a strong punch for its size; at just 5 inches tall, this under cabinet hood features a 600 CFM single blower! The control panel in the front of the hood is easy to navigate, featuring stainless steel push buttons with a blue LED display.
This model also includes two LED lights to speed up your cooking process in the kitchen. You won't spend much time cleaning either, thanks to dishwasher-safe stainless steel baffle filters. Simply lift them out of your range hood and toss them into your dishwasher – it takes less than a minute!
The PLJW 185 comes in two sizes; for more details on each of these sizes, check out the links below.
PLJW 185 30"
https://www.prolinerangehoods.com/30-under-cabinet-range-hood-pljw-185-30.html/
PLJW 185 36"
https://www.prolinerangehoods.com/36-under-cabinet-range-hood-pljw-185-36.html/
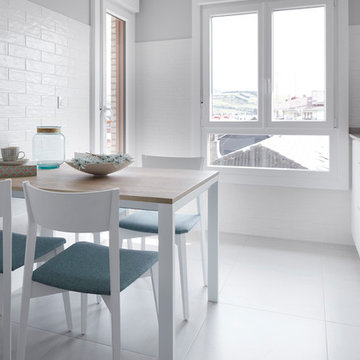
Iñaki caperochipi
Inspiration för ett avskilt, mellanstort minimalistiskt brun linjärt brunt kök, med en undermonterad diskho, släta luckor, vita skåp, bänkskiva i kvarts, rostfria vitvaror, cementgolv och grått golv
Inspiration för ett avskilt, mellanstort minimalistiskt brun linjärt brunt kök, med en undermonterad diskho, släta luckor, vita skåp, bänkskiva i kvarts, rostfria vitvaror, cementgolv och grått golv
652 foton på brun kök, med cementgolv
2