652 foton på brun kök, med cementgolv
Sortera efter:
Budget
Sortera efter:Populärt i dag
41 - 60 av 652 foton
Artikel 1 av 3
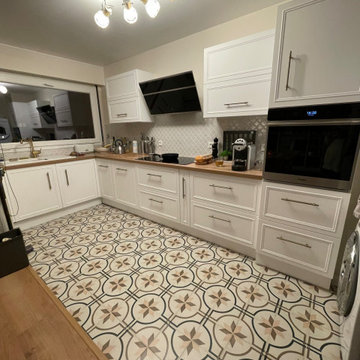
Cuisine ouverte de 8m2
Inspiration för ett litet nordiskt brun brunt kök, med luckor med profilerade fronter, vita skåp, träbänkskiva, vitt stänkskydd, stänkskydd i keramik, cementgolv och flerfärgat golv
Inspiration för ett litet nordiskt brun brunt kök, med luckor med profilerade fronter, vita skåp, träbänkskiva, vitt stänkskydd, stänkskydd i keramik, cementgolv och flerfärgat golv
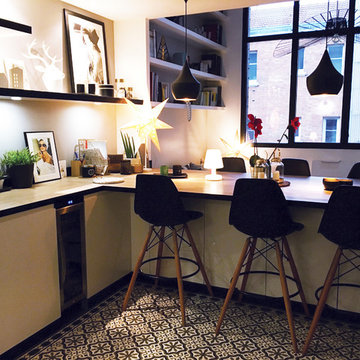
Cuisine ouverte avec table de repas intégrée dans le salon - Esprit Loft scandinave - Isabelle Le Rest Interieurs
Bild på ett mellanstort skandinaviskt brun brunt kök, med vita skåp, träbänkskiva, vitt stänkskydd, stänkskydd i terrakottakakel, rostfria vitvaror, en köksö, en undermonterad diskho, släta luckor, cementgolv och svart golv
Bild på ett mellanstort skandinaviskt brun brunt kök, med vita skåp, träbänkskiva, vitt stänkskydd, stänkskydd i terrakottakakel, rostfria vitvaror, en köksö, en undermonterad diskho, släta luckor, cementgolv och svart golv
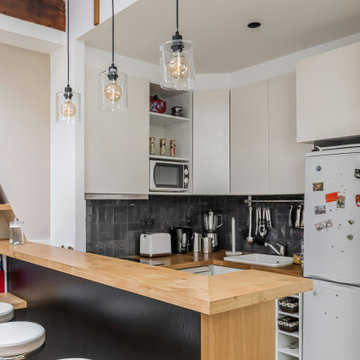
Bild på ett litet funkis brun brunt kök, med en undermonterad diskho, släta luckor, vita skåp, träbänkskiva, svart stänkskydd, stänkskydd i keramik, integrerade vitvaror, cementgolv, en halv köksö och rött golv
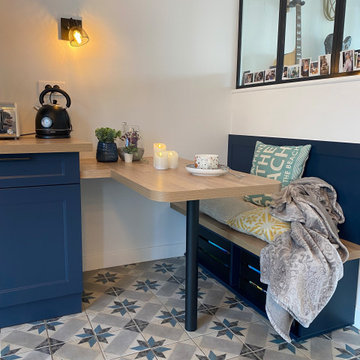
Une cuisine aux allures rétro mêlant des carreaux de ciment et du zellige. Sa couleur bleue mat contraste avec la faïence murale tout en hauteur.
Inredning av ett retro stort brun brunt kök, med en dubbel diskho, luckor med infälld panel, blå skåp, träbänkskiva, vitt stänkskydd, stänkskydd i keramik, integrerade vitvaror, cementgolv och blått golv
Inredning av ett retro stort brun brunt kök, med en dubbel diskho, luckor med infälld panel, blå skåp, träbänkskiva, vitt stänkskydd, stänkskydd i keramik, integrerade vitvaror, cementgolv och blått golv
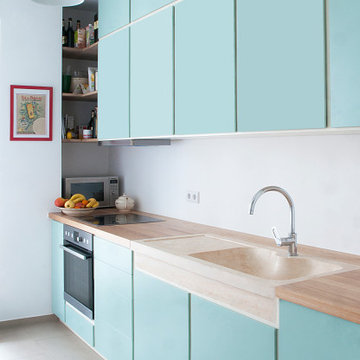
Neuebau Küche nach Mass.
Inredning av ett modernt avskilt, litet brun linjärt brunt kök, med en rustik diskho, släta luckor, turkosa skåp, träbänkskiva, vitt stänkskydd, rostfria vitvaror, cementgolv och beiget golv
Inredning av ett modernt avskilt, litet brun linjärt brunt kök, med en rustik diskho, släta luckor, turkosa skåp, träbänkskiva, vitt stänkskydd, rostfria vitvaror, cementgolv och beiget golv
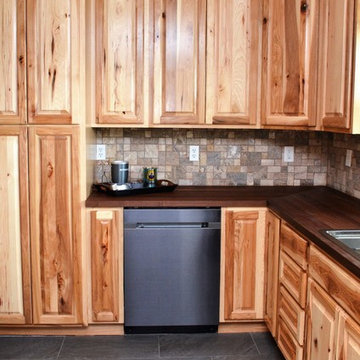
Haas Signature Collection
Wood Species: Rustic Hickory
Cabinet Finish: Natural
Door Style: Federal Square
Countertop: John Boos Butcherblock, Walnut, Oil Finish
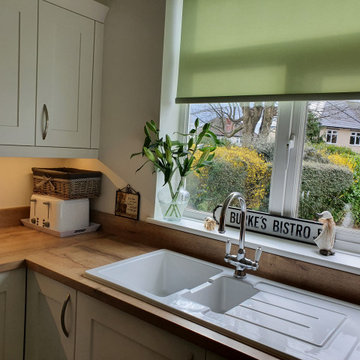
Range: Oxford
Colour: White
Worktops: Laminate
Inspiration för avskilda, små klassiska brunt u-kök, med en dubbel diskho, skåp i shakerstil, vita skåp, laminatbänkskiva, grått stänkskydd, glaspanel som stänkskydd, svarta vitvaror, cementgolv och grått golv
Inspiration för avskilda, små klassiska brunt u-kök, med en dubbel diskho, skåp i shakerstil, vita skåp, laminatbänkskiva, grått stänkskydd, glaspanel som stänkskydd, svarta vitvaror, cementgolv och grått golv
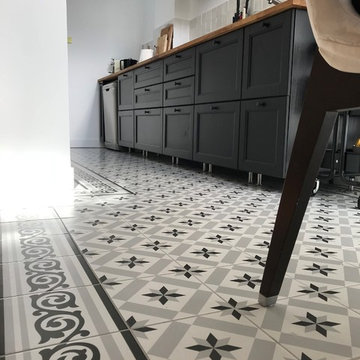
Offrant à la fois un aspect traditionnel et sophistiqué, les carreaux à motifs étoilés s'accordent parfaitement avec les meubles noirs de la pièce.
Foto på ett litet, avskilt retro brun linjärt kök, med kaklad bänkskiva, cementgolv, en undermonterad diskho, luckor med profilerade fronter, svarta skåp, grått stänkskydd, stänkskydd i porslinskakel, rostfria vitvaror och flerfärgat golv
Foto på ett litet, avskilt retro brun linjärt kök, med kaklad bänkskiva, cementgolv, en undermonterad diskho, luckor med profilerade fronter, svarta skåp, grått stänkskydd, stänkskydd i porslinskakel, rostfria vitvaror och flerfärgat golv
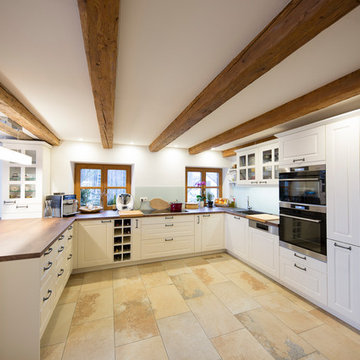
Lantlig inredning av ett brun brunt u-kök, med skåp i shakerstil, vita skåp, träbänkskiva, svarta vitvaror, en halv köksö, beiget golv, en nedsänkt diskho, blått stänkskydd, glaspanel som stänkskydd och cementgolv
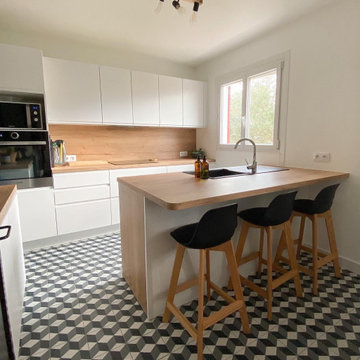
La cuisine a été transformée. Nous avons changé l'entrée de la pièce et ouvert le mur pour installer une verrière pour faire circuler la lumière et moins se sentir à l'étroit.
Un sol en carrelage effet carreaux de ciment apporte la touche déco forte à la pièce. L'angle rentrant dans la pièce est peint en noir pour le faire ressortir et mettre en valeur les meubles blanc. La cuisine dispose de nombreux rangements et est toute équipée. Le mariage du blanc et du bois permet donne une ambiance lumineuse et est pratique pour l'entretien quotidien.
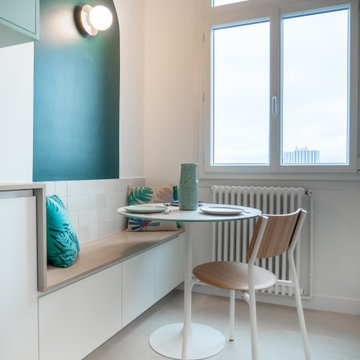
Séparée de l’entrée par une jolie porte verrière coulissante, la cuisine se veut fonctionnelle et accueillante grâce à ses nombreuses menuiseries réalisées par notre talentueux menuisier Bertrand : meubles de cuisine et banquette côté coin repas, idéale pour se retrouver en famille autour d’un bon petit-déjeuner. Coup de cœur assuré pour l’alliance de la faïence imitation zellige blanc et le carrelage beige, sans oublier les façades « Olive » des meubles hauts Bocklip qui s’accordent avec élégance à l’arche murale verte.
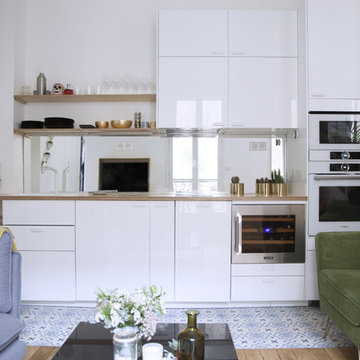
fabienne delafraye
Idéer för att renovera ett mellanstort funkis brun linjärt brunt kök och matrum, med en undermonterad diskho, luckor med profilerade fronter, vita skåp, träbänkskiva, spegel som stänkskydd, vita vitvaror, cementgolv och blått golv
Idéer för att renovera ett mellanstort funkis brun linjärt brunt kök och matrum, med en undermonterad diskho, luckor med profilerade fronter, vita skåp, träbänkskiva, spegel som stänkskydd, vita vitvaror, cementgolv och blått golv

This holistic project involved the design of a completely new space layout, as well as searching for perfect materials, furniture, decorations and tableware to match the already existing elements of the house.
The key challenge concerning this project was to improve the layout, which was not functional and proportional.
Balance on the interior between contemporary and retro was the key to achieve the effect of a coherent and welcoming space.
Passionate about vintage, the client possessed a vast selection of old trinkets and furniture.
The main focus of the project was how to include the sideboard,(from the 1850’s) which belonged to the client’s grandmother, and how to place harmoniously within the aerial space. To create this harmony, the tones represented on the sideboard’s vitrine were used as the colour mood for the house.
The sideboard was placed in the central part of the space in order to be visible from the hall, kitchen, dining room and living room.
The kitchen fittings are aligned with the worktop and top part of the chest of drawers.
Green-grey glazing colour is a common element of all of the living spaces.
In the the living room, the stage feeling is given by it’s main actor, the grand piano and the cabinets of curiosities, which were rearranged around it to create that effect.
A neutral background consisting of the combination of soft walls and
minimalist furniture in order to exhibit retro elements of the interior.
Long live the vintage!
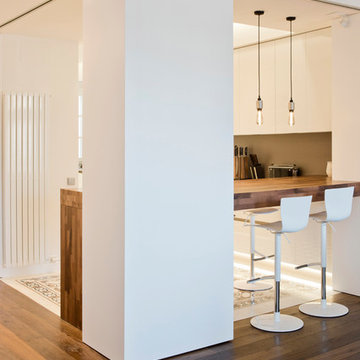
Bluetomatophotos
Idéer för ett stort modernt brun kök, med en nedsänkt diskho, släta luckor, vita skåp, bänkskiva i kvarts, brunt stänkskydd, integrerade vitvaror, cementgolv, en köksö och flerfärgat golv
Idéer för ett stort modernt brun kök, med en nedsänkt diskho, släta luckor, vita skåp, bänkskiva i kvarts, brunt stänkskydd, integrerade vitvaror, cementgolv, en köksö och flerfärgat golv
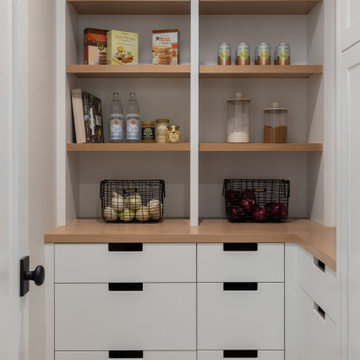
This small yet functional walk in pantry is designed to keep the everyday items close to the kitchen.
Exempel på ett avskilt, stort lantligt brun brunt l-kök, med släta luckor, vita skåp, träbänkskiva, cementgolv och grått golv
Exempel på ett avskilt, stort lantligt brun brunt l-kök, med släta luckor, vita skåp, träbänkskiva, cementgolv och grått golv
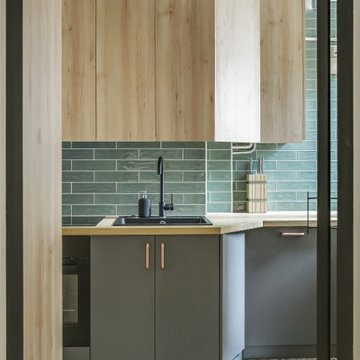
Industriell inredning av ett avskilt, litet brun linjärt brunt kök, med en enkel diskho, luckor med profilerade fronter, skåp i ljust trä, träbänkskiva, grönt stänkskydd, stänkskydd i tunnelbanekakel, integrerade vitvaror, cementgolv och grönt golv
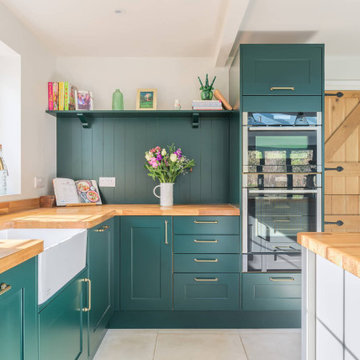
Our client envisioned an inviting, open plan area that effortlessly blends the beauty of contemporary design with the charm of a country-style kitchen. They wanted a central hub, a sociable cooking and seating area, where the whole family could gather, share stories, and create lasting memories.
For this exceptional project, we utilised the finest craftsmanship and chose Masterclass furniture in Hunter Green and Farringdon Grey. The combination brings a harmonious blend of sophistication and rustic allure to the kitchen space.
To complement the furniture and enhance its elegance, we selected solid oak worktops, with the oak’s warm tones and natural grains offering a classic aesthetic while providing durability and functionality for everyday use.
We installed top-of-the-line Neff appliances to ensure that cooking and meal preparations are an absolute joy. The seamless integration of modern technology enhances the efficiency of the kitchen, making it a pleasure to work in.
Our client's happiness is the ultimate measure of our success. We are thrilled to share that our efforts have left our client beaming with satisfaction. After completing the kitchen project, we were honoured to be trusted with another project, installing a utility/boot room for the client.
In the client's own words:
"After 18 months, I now have the most fabulous kitchen/dining/family space and a utility/boot room. It was a long journey as I was having an extension built and some internal walls removed, and I chose to have the fitting done in two stages, wanting the same fitters for both jobs. But it's been worth the wait. Catherine's design skills helped me visualise from the architect's plans what each space would look like, making the best use of storage space and worktops. The kitchen fitters had an incredible eye for detail, and everything was finished to a very high standard. Was it an easy journey? To be honest, no, as we were working through Brexit and Covid, but The Kitchen Store worked well with my builders and always communicated with me in a timely fashion regarding any delays. The Kitchen Store also came on site to check progress and the quality of finish. I love my new space and am excited to be hosting a big family Christmas this year."
We are immensely proud to have been part of this wonderful journey, and we look forward to crafting more extraordinary spaces for our valued clients. If you're ready to make your kitchen dreams a reality, contact our friendly team today.
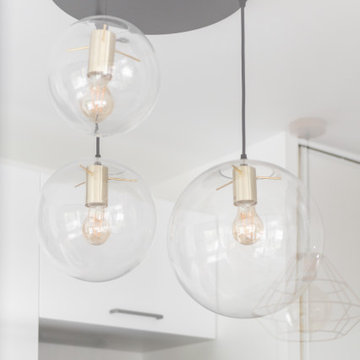
Cuisine - Suspension
Inspiration för avskilda, mellanstora industriella brunt u-kök, med en undermonterad diskho, vita skåp, laminatbänkskiva, vitt stänkskydd, stänkskydd i tunnelbanekakel, svarta vitvaror, cementgolv och grått golv
Inspiration för avskilda, mellanstora industriella brunt u-kök, med en undermonterad diskho, vita skåp, laminatbänkskiva, vitt stänkskydd, stänkskydd i tunnelbanekakel, svarta vitvaror, cementgolv och grått golv
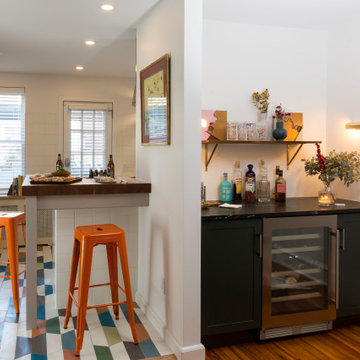
Bar counter with wine fridge outside of kitchen
Inspiration för ett eklektiskt brun brunt kök, med skåp i shakerstil, grå skåp, träbänkskiva, vitt stänkskydd, stänkskydd i porslinskakel, färgglada vitvaror, cementgolv och flerfärgat golv
Inspiration för ett eklektiskt brun brunt kök, med skåp i shakerstil, grå skåp, träbänkskiva, vitt stänkskydd, stänkskydd i porslinskakel, färgglada vitvaror, cementgolv och flerfärgat golv
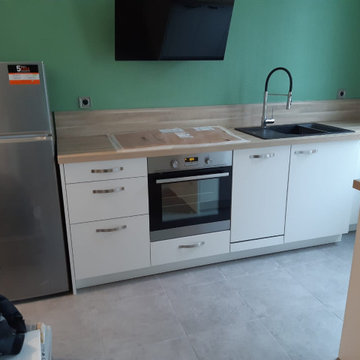
Un vert menthe pour une touche de fraîcheur ?
C’est le choix audacieux du propriétaire de cette nouvelle cuisine.
Le résultat est ravissant !
Une couleur à la fois douce et reposante qui se marie parfaitement avec le blanc porcelaine mat des placards.
Le plan de travail en bois apporte de la chaleur et vient renforcer l’atmosphère « Nature » présente dans la pièce.
Une cuisine ouverte travaillée tout en longueur pour y intégrer de nombreux placards ainsi que l’électroménager.
Pour faire le lien entre les deux espaces cuisine & salon, un meuble TV assorti à la cuisine a été créé.
Si vous aussi vous souhaitez rénover votre cuisine, contactez-moi dès maintenant !
652 foton på brun kök, med cementgolv
3