2 196 foton på brun kök, med grått stänkskydd
Sortera efter:
Budget
Sortera efter:Populärt i dag
21 - 40 av 2 196 foton
Artikel 1 av 3

Inspiration för rustika brunt kök och matrum, med en rustik diskho, träbänkskiva, rostfria vitvaror, betonggolv, öppna hyllor, skåp i ljust trä, grått stänkskydd, en köksö och svart golv

Idéer för att renovera ett stort vintage brun brunt kök, med vita skåp, träbänkskiva, grått stänkskydd, stänkskydd i stenkakel, integrerade vitvaror, en köksö, brunt golv, skåp i shakerstil och mellanmörkt trägolv

Inspiration för mellanstora rustika brunt kök, med en rustik diskho, skåp i shakerstil, skåp i mörkt trä, granitbänkskiva, grått stänkskydd, stänkskydd i keramik, rostfria vitvaror, betonggolv, flera köksöar och brunt golv

Idéer för att renovera ett lantligt brun brunt kök och matrum, med en rustik diskho, skåp i shakerstil, beige skåp, träbänkskiva, grått stänkskydd, färgglada vitvaror och svart golv

Inspiration för rustika brunt kök, med en undermonterad diskho, skåp i shakerstil, skåp i mellenmörkt trä, träbänkskiva, grått stänkskydd, stänkskydd i metallkakel, färgglada vitvaror, mellanmörkt trägolv, en köksö och brunt golv

Original 1953 mid century custom home was renovated with minimal wall removals in order to maintain the original charm of this home. Several features and finishes were kept or restored from the original finish of the house. The new products and finishes were chosen to emphasize the original custom decor and architecture. Design, Build, and most of all, Enjoy!

Дина Александрова
Bild på ett litet, avskilt funkis brun brunt l-kök, med en nedsänkt diskho, släta luckor, vita skåp, träbänkskiva, grått stänkskydd, vita vitvaror och flerfärgat golv
Bild på ett litet, avskilt funkis brun brunt l-kök, med en nedsänkt diskho, släta luckor, vita skåp, träbänkskiva, grått stänkskydd, vita vitvaror och flerfärgat golv
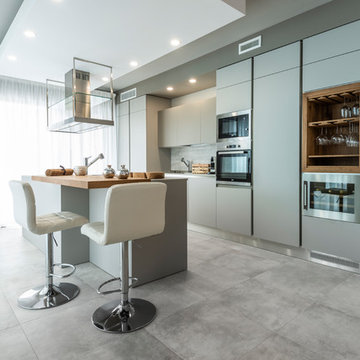
Idéer för ett eklektiskt brun parallellkök, med klinkergolv i porslin, grått golv, släta luckor, grå skåp, träbänkskiva, grått stänkskydd, integrerade vitvaror och en köksö
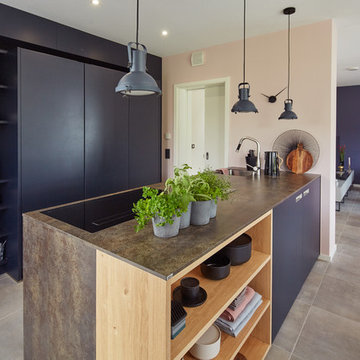
Idéer för att renovera ett mellanstort funkis brun brunt kök, med en nedsänkt diskho, släta luckor, grå skåp, grått stänkskydd, svarta vitvaror, en köksö och grått golv
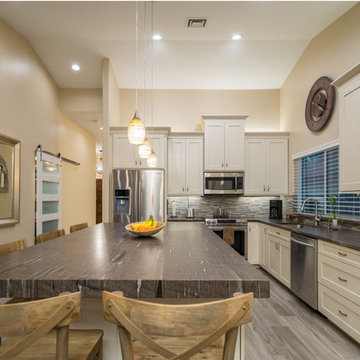
Idéer för ett mellanstort klassiskt brun kök, med en undermonterad diskho, skåp i shakerstil, vita skåp, granitbänkskiva, grått stänkskydd, stänkskydd i stenkakel, rostfria vitvaror, en köksö, brunt golv och laminatgolv

Idéer för lantliga brunt kök, med en nedsänkt diskho, skåp i shakerstil, vita skåp, träbänkskiva, grått stänkskydd, stänkskydd i glaskakel, rostfria vitvaror, vinylgolv och grått golv
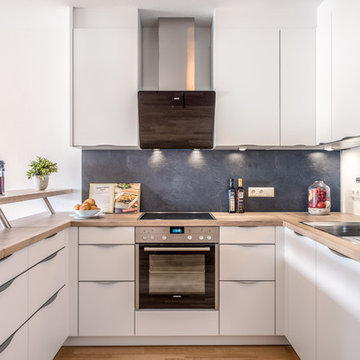
Ralph Orange www.immoshots.de
Inspiration för små minimalistiska brunt u-kök, med mellanmörkt trägolv, brunt golv, en nedsänkt diskho, släta luckor, vita skåp, träbänkskiva, grått stänkskydd och rostfria vitvaror
Inspiration för små minimalistiska brunt u-kök, med mellanmörkt trägolv, brunt golv, en nedsänkt diskho, släta luckor, vita skåp, träbänkskiva, grått stänkskydd och rostfria vitvaror

Chris Snook
Exempel på ett mellanstort lantligt brun brunt kök, med släta luckor, vita skåp, träbänkskiva, grått stänkskydd, mörkt trägolv, brunt golv, en undermonterad diskho, färgglada vitvaror och en halv köksö
Exempel på ett mellanstort lantligt brun brunt kök, med släta luckor, vita skåp, träbänkskiva, grått stänkskydd, mörkt trägolv, brunt golv, en undermonterad diskho, färgglada vitvaror och en halv köksö

Bild på ett nordiskt brun brunt kök, med släta luckor, vita skåp, träbänkskiva, grått stänkskydd, en halv köksö, flerfärgat golv och en nedsänkt diskho

This 1910 West Highlands home was so compartmentalized that you couldn't help to notice you were constantly entering a new room every 8-10 feet. There was also a 500 SF addition put on the back of the home to accommodate a living room, 3/4 bath, laundry room and back foyer - 350 SF of that was for the living room. Needless to say, the house needed to be gutted and replanned.
Kitchen+Dining+Laundry-Like most of these early 1900's homes, the kitchen was not the heartbeat of the home like they are today. This kitchen was tucked away in the back and smaller than any other social rooms in the house. We knocked out the walls of the dining room to expand and created an open floor plan suitable for any type of gathering. As a nod to the history of the home, we used butcherblock for all the countertops and shelving which was accented by tones of brass, dusty blues and light-warm greys. This room had no storage before so creating ample storage and a variety of storage types was a critical ask for the client. One of my favorite details is the blue crown that draws from one end of the space to the other, accenting a ceiling that was otherwise forgotten.
Primary Bath-This did not exist prior to the remodel and the client wanted a more neutral space with strong visual details. We split the walls in half with a datum line that transitions from penny gap molding to the tile in the shower. To provide some more visual drama, we did a chevron tile arrangement on the floor, gridded the shower enclosure for some deep contrast an array of brass and quartz to elevate the finishes.
Powder Bath-This is always a fun place to let your vision get out of the box a bit. All the elements were familiar to the space but modernized and more playful. The floor has a wood look tile in a herringbone arrangement, a navy vanity, gold fixtures that are all servants to the star of the room - the blue and white deco wall tile behind the vanity.
Full Bath-This was a quirky little bathroom that you'd always keep the door closed when guests are over. Now we have brought the blue tones into the space and accented it with bronze fixtures and a playful southwestern floor tile.
Living Room & Office-This room was too big for its own good and now serves multiple purposes. We condensed the space to provide a living area for the whole family plus other guests and left enough room to explain the space with floor cushions. The office was a bonus to the project as it provided privacy to a room that otherwise had none before.
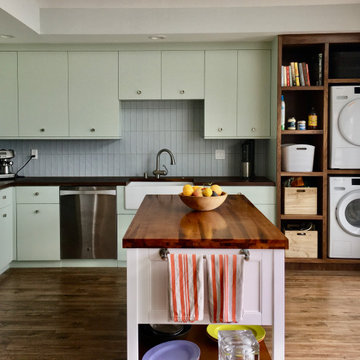
Beach house renovation completed.
Inspiration för eklektiska brunt l-kök, med en rustik diskho, släta luckor, gröna skåp, träbänkskiva, grått stänkskydd, rostfria vitvaror, mellanmörkt trägolv, en köksö och brunt golv
Inspiration för eklektiska brunt l-kök, med en rustik diskho, släta luckor, gröna skåp, träbänkskiva, grått stänkskydd, rostfria vitvaror, mellanmörkt trägolv, en köksö och brunt golv

Foto på ett stort vintage brun kök, med släta luckor, vita skåp, bänkskiva i kvarts, grått stänkskydd, stänkskydd i marmor, mörkt trägolv och svart golv
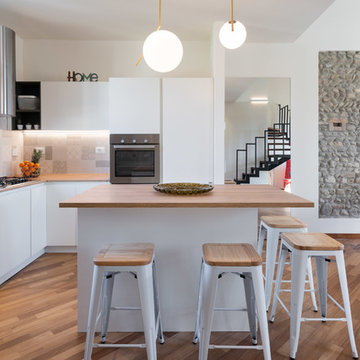
Darragh Heir - fotografia
Modern inredning av ett brun brunt l-kök, med en nedsänkt diskho, släta luckor, vita skåp, träbänkskiva, grått stänkskydd, rostfria vitvaror, mellanmörkt trägolv, en köksö och brunt golv
Modern inredning av ett brun brunt l-kök, med en nedsänkt diskho, släta luckor, vita skåp, träbänkskiva, grått stänkskydd, rostfria vitvaror, mellanmörkt trägolv, en köksö och brunt golv
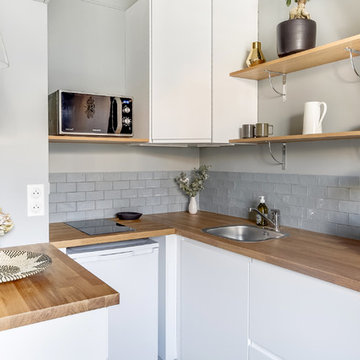
Inspiration för mellanstora minimalistiska brunt kök, med en undermonterad diskho, släta luckor, vita skåp, träbänkskiva, grått stänkskydd, stänkskydd i keramik, rostfria vitvaror, ljust trägolv och brunt golv

Jenny was open to using IKEA cabinetry throughout, but ultimately decided on Semihandmade’s Light Gray Shaker door style. “I wanted to maximize storage, maintain affordability, and spice up visual interest by mixing up shelving and closed cabinets,” she says. “And I wanted to display nice looking things and hide uglier things, like Tupperware pieces.” This was key as her original kitchen was dark, cramped and had inefficient storage, such as wire racks pressed up against her refrigerator and limited counter space. To remedy this, the upper cabinetry is mixed asymmetrically throughout, over the long run of countertops along the wall by the refrigerator and above the food prep area and above the stove. “Stylistically, these cabinets blended well with the butcher block countertops and the large Moroccan/Spanish tile design on the floor,” she notes.
2 196 foton på brun kök, med grått stänkskydd
2