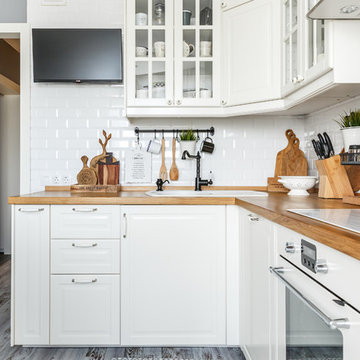1 587 foton på brun kök, med vita vitvaror
Sortera efter:
Budget
Sortera efter:Populärt i dag
81 - 100 av 1 587 foton
Artikel 1 av 3
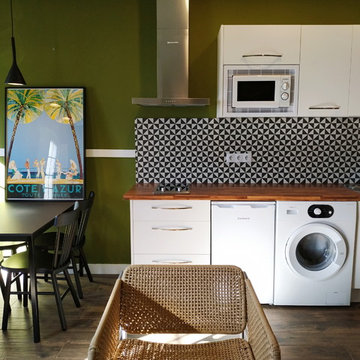
Apartamento 201
Foto på ett litet brun linjärt kök med öppen planlösning, med en nedsänkt diskho, släta luckor, vita skåp, laminatbänkskiva, svart stänkskydd, stänkskydd i keramik, vita vitvaror, klinkergolv i keramik och brunt golv
Foto på ett litet brun linjärt kök med öppen planlösning, med en nedsänkt diskho, släta luckor, vita skåp, laminatbänkskiva, svart stänkskydd, stänkskydd i keramik, vita vitvaror, klinkergolv i keramik och brunt golv
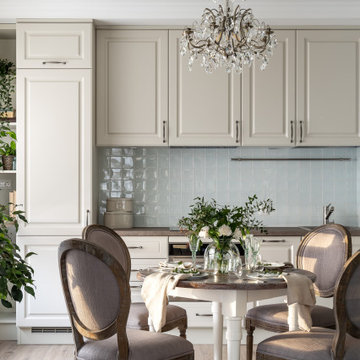
Bild på ett mellanstort vintage brun linjärt brunt kök och matrum, med en undermonterad diskho, luckor med upphöjd panel, beige skåp, bänkskiva i koppar, blått stänkskydd, stänkskydd i keramik, vita vitvaror, laminatgolv och beiget golv

This 1970's home had a complete makeover! The goal of the project was to 1) open up the main floor living and gathering spaces and 2) create a more beautiful and functional kitchen. We took out the dividing wall between the front living room and the kitchen and dining room to create one large gathering space, perfect for a young family and for entertaining friends!
Onto the exciting part - the kitchen! The existing kitchen was U-Shaped with not much room to have more than 1 person working at a time. We kept the appliances in the same locations, but really expanded the amount of workspace and cabinet storage by taking out the peninsula and adding a large island. The cabinetry, from Holiday Kitchens, is a blue-gray color on the lowers and classic white on the uppers. The countertops are walnut butcherblock on the perimeter and a marble looking quartz on the island. The backsplash, one of our favorites, is a diamond shaped mosaic in a rhombus pattern, which adds just the right amount of texture without overpowering all the gorgeous details of the cabinets and countertops. The hardware is a champagne bronze - one thing we love to do is mix and match our metals! The faucet is from Kohler and is in Matte Black, the sink is from Blanco and is white. The flooring is a luxury vinyl plank with a warm wood tone - which helps bring all the elements of the kitchen together we think!
Overall - this is one of our favorite kitchens to date - so many beautiful details on their own, but put together create this gorgeous kitchen!
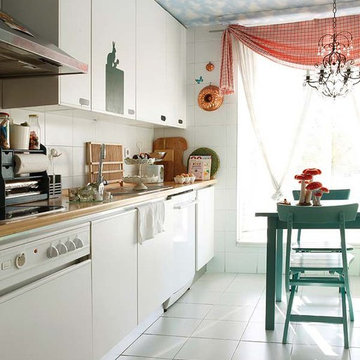
María de Miguel
Foto på ett avskilt, litet vintage brun linjärt kök, med en enkel diskho, släta luckor, vita skåp, laminatbänkskiva, vitt stänkskydd, stänkskydd i porslinskakel, vita vitvaror, klinkergolv i keramik och grått golv
Foto på ett avskilt, litet vintage brun linjärt kök, med en enkel diskho, släta luckor, vita skåp, laminatbänkskiva, vitt stänkskydd, stänkskydd i porslinskakel, vita vitvaror, klinkergolv i keramik och grått golv
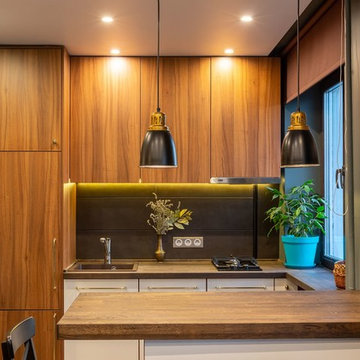
Brainstorm Buro +7 916 0602213
Idéer för ett litet minimalistiskt brun linjärt kök med öppen planlösning, med en nedsänkt diskho, släta luckor, svart stänkskydd, stänkskydd i porslinskakel, vita vitvaror, vinylgolv, en köksö och brunt golv
Idéer för ett litet minimalistiskt brun linjärt kök med öppen planlösning, med en nedsänkt diskho, släta luckor, svart stänkskydd, stänkskydd i porslinskakel, vita vitvaror, vinylgolv, en köksö och brunt golv
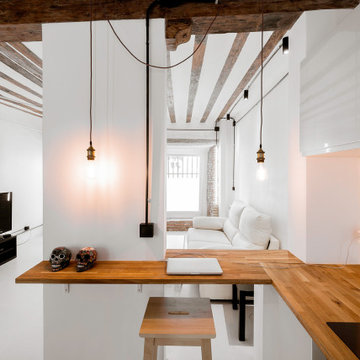
Exempel på ett mellanstort industriellt brun brunt kök, med en undermonterad diskho, brunt stänkskydd, stänkskydd i trä, vita vitvaror, en köksö och vitt golv
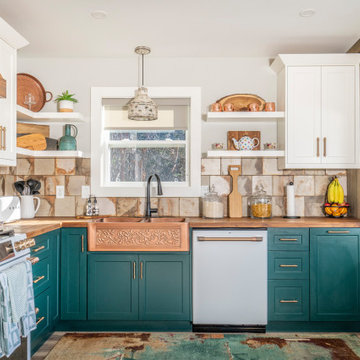
Bild på ett litet lantligt brun brunt l-kök, med en rustik diskho, skåp i shakerstil, gröna skåp, träbänkskiva, beige stänkskydd, stänkskydd i keramik, vita vitvaror, mellanmörkt trägolv, en köksö och brunt golv
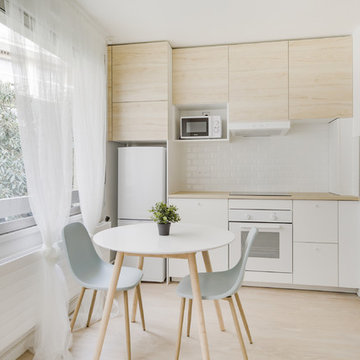
Meero
Idéer för ett mellanstort modernt brun kök, med vita skåp, träbänkskiva, vitt stänkskydd, stänkskydd i tunnelbanekakel, vita vitvaror, ljust trägolv och beiget golv
Idéer för ett mellanstort modernt brun kök, med vita skåp, träbänkskiva, vitt stänkskydd, stänkskydd i tunnelbanekakel, vita vitvaror, ljust trägolv och beiget golv
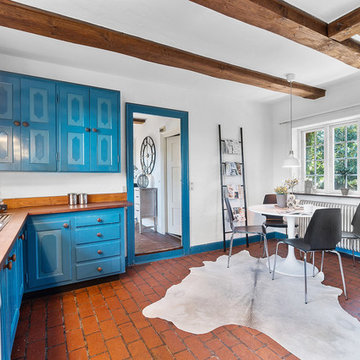
Idéer för att renovera ett mellanstort lantligt brun brunt kök, med luckor med profilerade fronter, blå skåp, träbänkskiva, tegelgolv, en nedsänkt diskho, vita vitvaror och rött golv
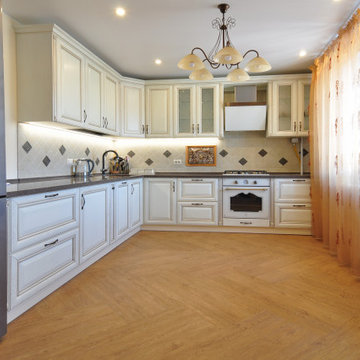
Кухонный гарнитур из массива дуба с фасадами Алиери. Австрийская фурнитура БЛЮМ, столешница искусственный камень, бытовая техника Электролюкск
Idéer för mellanstora vintage brunt kök, med en undermonterad diskho, luckor med upphöjd panel, beige skåp, bänkskiva i koppar, beige stänkskydd, stänkskydd i keramik, vita vitvaror, mellanmörkt trägolv och beiget golv
Idéer för mellanstora vintage brunt kök, med en undermonterad diskho, luckor med upphöjd panel, beige skåp, bänkskiva i koppar, beige stänkskydd, stänkskydd i keramik, vita vitvaror, mellanmörkt trägolv och beiget golv
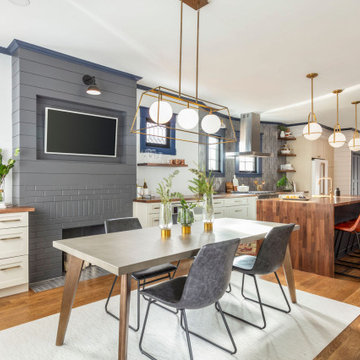
This 1910 West Highlands home was so compartmentalized that you couldn't help to notice you were constantly entering a new room every 8-10 feet. There was also a 500 SF addition put on the back of the home to accommodate a living room, 3/4 bath, laundry room and back foyer - 350 SF of that was for the living room. Needless to say, the house needed to be gutted and replanned.
Kitchen+Dining+Laundry-Like most of these early 1900's homes, the kitchen was not the heartbeat of the home like they are today. This kitchen was tucked away in the back and smaller than any other social rooms in the house. We knocked out the walls of the dining room to expand and created an open floor plan suitable for any type of gathering. As a nod to the history of the home, we used butcherblock for all the countertops and shelving which was accented by tones of brass, dusty blues and light-warm greys. This room had no storage before so creating ample storage and a variety of storage types was a critical ask for the client. One of my favorite details is the blue crown that draws from one end of the space to the other, accenting a ceiling that was otherwise forgotten.
Primary Bath-This did not exist prior to the remodel and the client wanted a more neutral space with strong visual details. We split the walls in half with a datum line that transitions from penny gap molding to the tile in the shower. To provide some more visual drama, we did a chevron tile arrangement on the floor, gridded the shower enclosure for some deep contrast an array of brass and quartz to elevate the finishes.
Powder Bath-This is always a fun place to let your vision get out of the box a bit. All the elements were familiar to the space but modernized and more playful. The floor has a wood look tile in a herringbone arrangement, a navy vanity, gold fixtures that are all servants to the star of the room - the blue and white deco wall tile behind the vanity.
Full Bath-This was a quirky little bathroom that you'd always keep the door closed when guests are over. Now we have brought the blue tones into the space and accented it with bronze fixtures and a playful southwestern floor tile.
Living Room & Office-This room was too big for its own good and now serves multiple purposes. We condensed the space to provide a living area for the whole family plus other guests and left enough room to explain the space with floor cushions. The office was a bonus to the project as it provided privacy to a room that otherwise had none before.
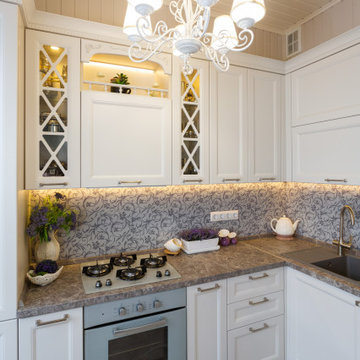
Кухня в стиле прованс, корпус ЛДСП, фасады МДФ матовая эмаль, стеклянные витрины, столешница постформинг, фурнитура Blum
Idéer för att renovera ett stort lantligt brun brunt kök, med en rustik diskho, luckor med glaspanel, vita skåp, laminatbänkskiva, brunt stänkskydd, glaspanel som stänkskydd, vita vitvaror, mellanmörkt trägolv och beiget golv
Idéer för att renovera ett stort lantligt brun brunt kök, med en rustik diskho, luckor med glaspanel, vita skåp, laminatbänkskiva, brunt stänkskydd, glaspanel som stänkskydd, vita vitvaror, mellanmörkt trägolv och beiget golv
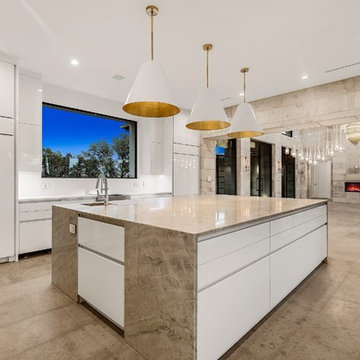
Idéer för avskilda, stora funkis linjära brunt kök, med en rustik diskho, släta luckor, vita skåp, granitbänkskiva, vita vitvaror, betonggolv, en köksö och brunt golv
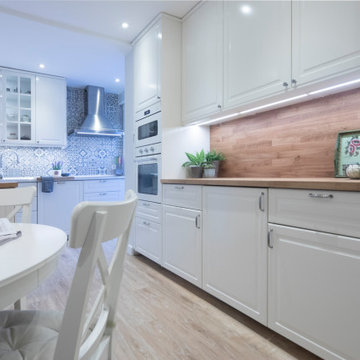
El cambio de esta cocina, fue realzar realmente sus metros, e integrar de manera cómoda, las distintas áreas de uso que creamos para nuestros clientes.
Tirando un murete de separación existente, conseguimos conectar mucho mas el espacio, para que las estancias se unieran entre si, creando una mayor perspectiva y amplitud en la cocina para su mejor uso y disfrute.

Fun and Family Oriented Kitchen and Family Room Remodel...complete with wall removal
Idéer för ett stort eklektiskt brun kök, med en rustik diskho, blå skåp, träbänkskiva, flerfärgad stänkskydd, stänkskydd i mosaik, vita vitvaror, kalkstensgolv, en köksö, beiget golv och skåp i shakerstil
Idéer för ett stort eklektiskt brun kök, med en rustik diskho, blå skåp, träbänkskiva, flerfärgad stänkskydd, stänkskydd i mosaik, vita vitvaror, kalkstensgolv, en köksö, beiget golv och skåp i shakerstil
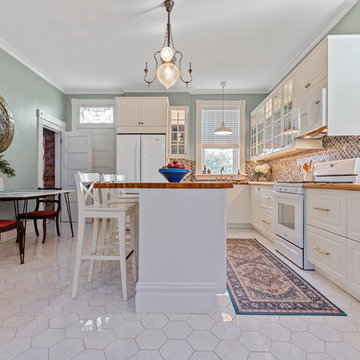
Bild på ett mellanstort funkis brun brunt kök, med en undermonterad diskho, luckor med upphöjd panel, vita skåp, träbänkskiva, stänkskydd med metallisk yta, stänkskydd i glaskakel, vita vitvaror, klinkergolv i keramik, en köksö och vitt golv
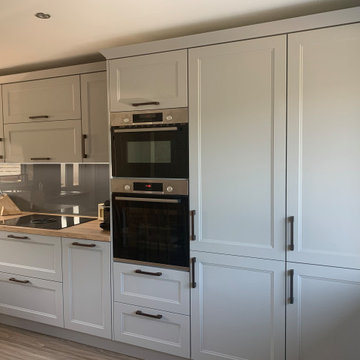
Our client came to us knowing they wanted a more traditional look and this Cascada door is just perfect for that shaker-style kitchen!
We set to work designing the kitchen and quickly realised that by redesigning the use of the space, storage could be increased along with a more spacious area around their dining table, without extending the room!
The kitchen now looks sleek and much more spacious with much more storage than before, win win!
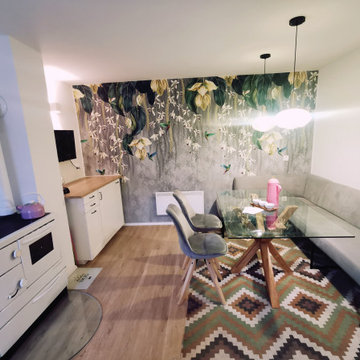
Hier wurde einer alten, minimalistischen Küche neuer Schwung geschenkt....
Foto på ett litet, avskilt eklektiskt brun parallellkök, med en nedsänkt diskho, luckor med infälld panel, vita skåp, träbänkskiva, vita vitvaror, vinylgolv och brunt golv
Foto på ett litet, avskilt eklektiskt brun parallellkök, med en nedsänkt diskho, luckor med infälld panel, vita skåp, träbänkskiva, vita vitvaror, vinylgolv och brunt golv
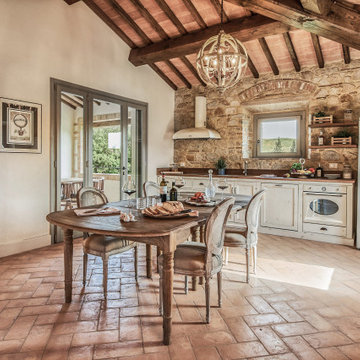
Piano primo cucina-pranzo
Bild på ett mellanstort medelhavsstil brun linjärt brunt kök och matrum, med en undermonterad diskho, luckor med infälld panel, vita skåp, brunt stänkskydd, stänkskydd i stenkakel, vita vitvaror, klinkergolv i terrakotta och brunt golv
Bild på ett mellanstort medelhavsstil brun linjärt brunt kök och matrum, med en undermonterad diskho, luckor med infälld panel, vita skåp, brunt stänkskydd, stänkskydd i stenkakel, vita vitvaror, klinkergolv i terrakotta och brunt golv
1 587 foton på brun kök, med vita vitvaror
5
