1 587 foton på brun kök, med vita vitvaror
Sortera efter:
Budget
Sortera efter:Populärt i dag
121 - 140 av 1 587 foton
Artikel 1 av 3
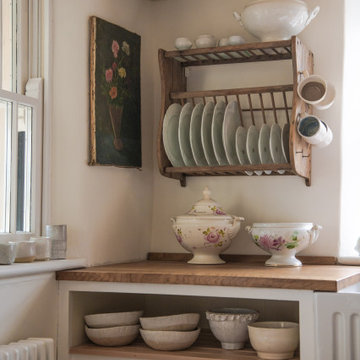
A Somerset Kitchen. Small, so the family went with cosy; a long, low cladded ceiling, deep sink and a tidy arrangement of Open Slatted Shelves and cupboards, all while letting the warm light pour in from the garden. An Aga makes for a central hub, and treasured finds dot the space.
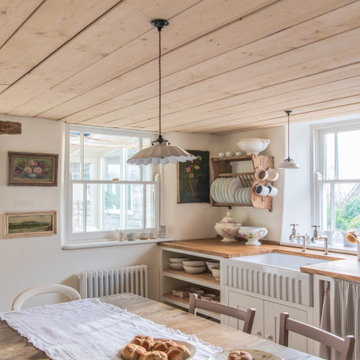
A Somerset Kitchen. Small, so the family went with cosy; a long, low cladded ceiling, deep sink and a tidy arrangement of Open Slatted Shelves and cupboards, all while letting the warm light pour in from the garden. An Aga makes for a central hub, and treasured finds dot the space.
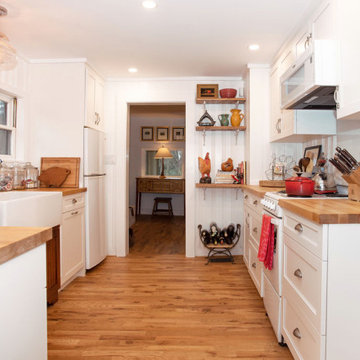
Bright white, shaker style cabinets and butcher block counter tops, combine to brighten up this cottage kitchen.
A farmhouse sink base in a contrasting wood adds a vintage feel.

This homeowner wanted to increase the size of her kitchen and make it a family center during gatherings. The old dining room was brought into the kitchen, doubling the size and dining room moved to the old formal living area. Shaker Cabinets in a pale yellow were installed and the island was done with bead board highlighted to accent the exterior. A baking center on the right side was built lower to accommodate the owner who is an active bread maker. That counter was installed with Carrara Marble top. Glass subway tile was installed as the backsplash. The Island counter top is book matched walnut from Devos Woodworking in Dripping Springs Tx. It is an absolute show stopper when you enter the kitchen. Pendant lighting is a multipe light with the appearance of old insulators which the owner has collected over the years. Open Shelving, glass fronted cabinets and specialized drawers for trash, dishes and knives make this kitchen the owners wish list complete.

This 1910 West Highlands home was so compartmentalized that you couldn't help to notice you were constantly entering a new room every 8-10 feet. There was also a 500 SF addition put on the back of the home to accommodate a living room, 3/4 bath, laundry room and back foyer - 350 SF of that was for the living room. Needless to say, the house needed to be gutted and replanned.
Kitchen+Dining+Laundry-Like most of these early 1900's homes, the kitchen was not the heartbeat of the home like they are today. This kitchen was tucked away in the back and smaller than any other social rooms in the house. We knocked out the walls of the dining room to expand and created an open floor plan suitable for any type of gathering. As a nod to the history of the home, we used butcherblock for all the countertops and shelving which was accented by tones of brass, dusty blues and light-warm greys. This room had no storage before so creating ample storage and a variety of storage types was a critical ask for the client. One of my favorite details is the blue crown that draws from one end of the space to the other, accenting a ceiling that was otherwise forgotten.
Primary Bath-This did not exist prior to the remodel and the client wanted a more neutral space with strong visual details. We split the walls in half with a datum line that transitions from penny gap molding to the tile in the shower. To provide some more visual drama, we did a chevron tile arrangement on the floor, gridded the shower enclosure for some deep contrast an array of brass and quartz to elevate the finishes.
Powder Bath-This is always a fun place to let your vision get out of the box a bit. All the elements were familiar to the space but modernized and more playful. The floor has a wood look tile in a herringbone arrangement, a navy vanity, gold fixtures that are all servants to the star of the room - the blue and white deco wall tile behind the vanity.
Full Bath-This was a quirky little bathroom that you'd always keep the door closed when guests are over. Now we have brought the blue tones into the space and accented it with bronze fixtures and a playful southwestern floor tile.
Living Room & Office-This room was too big for its own good and now serves multiple purposes. We condensed the space to provide a living area for the whole family plus other guests and left enough room to explain the space with floor cushions. The office was a bonus to the project as it provided privacy to a room that otherwise had none before.
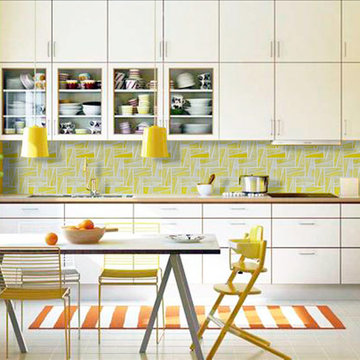
Hand made mosaic artistic tiles designed and produced on the Gold Coast - Australia.
They have an artistic quality with a touch of variation in their colour, shade, tone and size. Each product has an intrinsic characteristic that is peculiar to them.
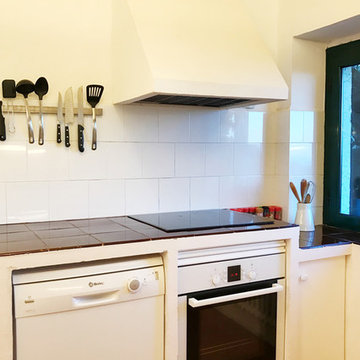
María de Ros
Idéer för ett avskilt, mellanstort brun u-kök, med en dubbel diskho, släta luckor, vita skåp, kaklad bänkskiva, vitt stänkskydd, stänkskydd i keramik, vita vitvaror, klinkergolv i terrakotta och brunt golv
Idéer för ett avskilt, mellanstort brun u-kök, med en dubbel diskho, släta luckor, vita skåp, kaklad bänkskiva, vitt stänkskydd, stänkskydd i keramik, vita vitvaror, klinkergolv i terrakotta och brunt golv
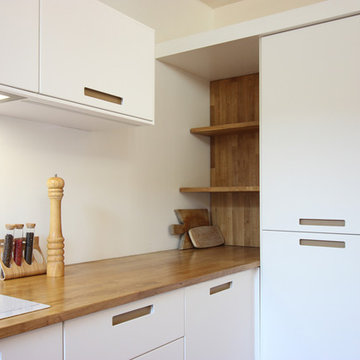
photo © Florence Quissolle / Agence FABRIQUE D'ESPACE
Inspiration för avskilda, mellanstora moderna brunt l-kök, med en enkel diskho, släta luckor, vita skåp, träbänkskiva, vitt stänkskydd, stänkskydd i glaskakel, vita vitvaror, mörkt trägolv, en köksö och brunt golv
Inspiration för avskilda, mellanstora moderna brunt l-kök, med en enkel diskho, släta luckor, vita skåp, träbänkskiva, vitt stänkskydd, stänkskydd i glaskakel, vita vitvaror, mörkt trägolv, en köksö och brunt golv
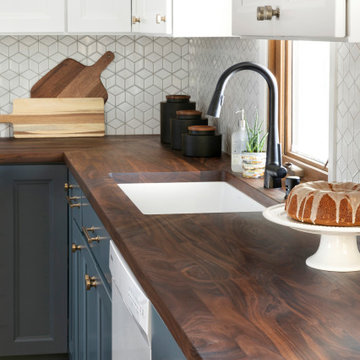
This 1970's home had a complete makeover! The goal of the project was to 1) open up the main floor living and gathering spaces and 2) create a more beautiful and functional kitchen. We took out the dividing wall between the front living room and the kitchen and dining room to create one large gathering space, perfect for a young family and for entertaining friends!
Onto the exciting part - the kitchen! The existing kitchen was U-Shaped with not much room to have more than 1 person working at a time. We kept the appliances in the same locations, but really expanded the amount of workspace and cabinet storage by taking out the peninsula and adding a large island. The cabinetry, from Holiday Kitchens, is a blue-gray color on the lowers and classic white on the uppers. The countertops are walnut butcherblock on the perimeter and a marble looking quartz on the island. The backsplash, one of our favorites, is a diamond shaped mosaic in a rhombus pattern, which adds just the right amount of texture without overpowering all the gorgeous details of the cabinets and countertops. The hardware is a champagne bronze - one thing we love to do is mix and match our metals! The faucet is from Kohler and is in Matte Black, the sink is from Blanco and is white. The flooring is a luxury vinyl plank with a warm wood tone - which helps bring all the elements of the kitchen together we think!
Overall - this is one of our favorite kitchens to date - so many beautiful details on their own, but put together create this gorgeous kitchen!
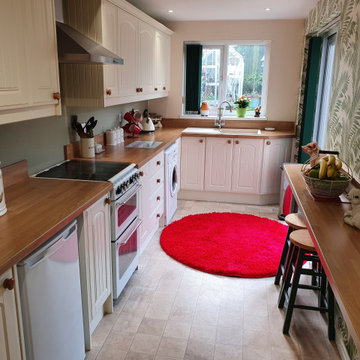
Range: Sherwood
Colour: Pale Cream
Worktops: Duropal Natural Oak Block
Bild på ett avskilt, litet brun linjärt brunt kök, med en dubbel diskho, skåp i shakerstil, beige skåp, laminatbänkskiva, vita vitvaror, cementgolv och brunt golv
Bild på ett avskilt, litet brun linjärt brunt kök, med en dubbel diskho, skåp i shakerstil, beige skåp, laminatbänkskiva, vita vitvaror, cementgolv och brunt golv
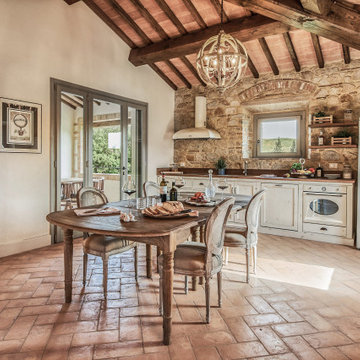
Piano primo cucina-pranzo
Bild på ett mellanstort medelhavsstil brun linjärt brunt kök och matrum, med en undermonterad diskho, luckor med infälld panel, vita skåp, brunt stänkskydd, stänkskydd i stenkakel, vita vitvaror, klinkergolv i terrakotta och brunt golv
Bild på ett mellanstort medelhavsstil brun linjärt brunt kök och matrum, med en undermonterad diskho, luckor med infälld panel, vita skåp, brunt stänkskydd, stänkskydd i stenkakel, vita vitvaror, klinkergolv i terrakotta och brunt golv
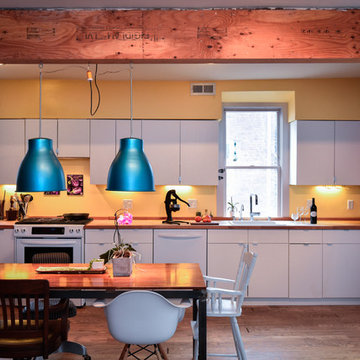
Inredning av ett litet brun brunt kök, med en nedsänkt diskho, släta luckor, vita skåp, träbänkskiva, gult stänkskydd, vita vitvaror, mellanmörkt trägolv och brunt golv
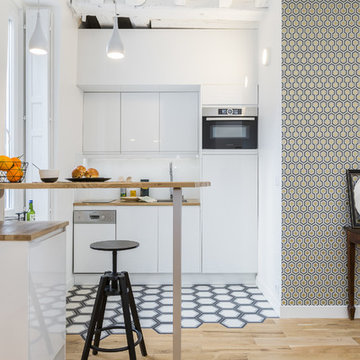
Vue vers la cuisine et mur entrée
Bild på ett mellanstort skandinaviskt brun linjärt brunt kök, med en nedsänkt diskho, släta luckor, vita skåp, träbänkskiva, vitt stänkskydd, vita vitvaror, en halv köksö och ljust trägolv
Bild på ett mellanstort skandinaviskt brun linjärt brunt kök, med en nedsänkt diskho, släta luckor, vita skåp, träbänkskiva, vitt stänkskydd, vita vitvaror, en halv köksö och ljust trägolv
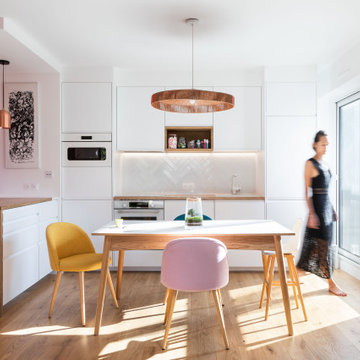
Cuisine ouverte avec coin bar. Esprit épuré, blanc et lumineux.
Idéer för ett stort modernt brun kök och matrum, med en integrerad diskho, luckor med profilerade fronter, vita skåp, träbänkskiva, vitt stänkskydd, stänkskydd i keramik, vita vitvaror, ljust trägolv och brunt golv
Idéer för ett stort modernt brun kök och matrum, med en integrerad diskho, luckor med profilerade fronter, vita skåp, träbänkskiva, vitt stänkskydd, stänkskydd i keramik, vita vitvaror, ljust trägolv och brunt golv
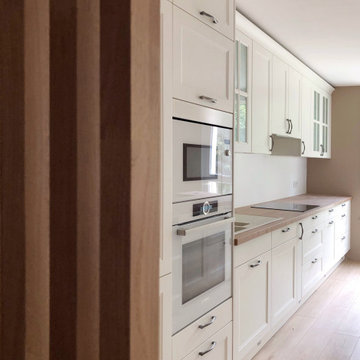
Inspiration för ett stort vintage brun linjärt brunt kök med öppen planlösning, med en undermonterad diskho, luckor med profilerade fronter, vita skåp, laminatbänkskiva, vita vitvaror, en köksö, ljust trägolv och brunt golv
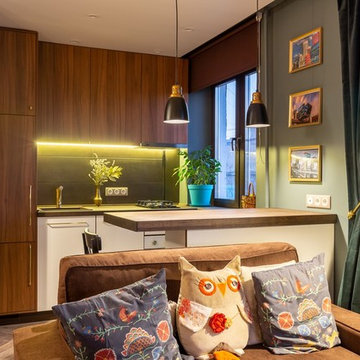
Brainstorm Buro +7 916 0602213
Exempel på ett litet skandinaviskt brun linjärt brunt kök med öppen planlösning, med en nedsänkt diskho, släta luckor, svart stänkskydd, stänkskydd i porslinskakel, vita vitvaror, vinylgolv, en köksö och brunt golv
Exempel på ett litet skandinaviskt brun linjärt brunt kök med öppen planlösning, med en nedsänkt diskho, släta luckor, svart stänkskydd, stänkskydd i porslinskakel, vita vitvaror, vinylgolv, en köksö och brunt golv
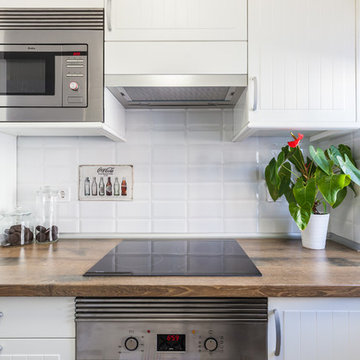
La cocina se ha decorado con los mismos azulejos tipo metro del baño que reflejan la luz y aportan luminosidad. El suelo es de baldosa hidráhulica, los muebles son de color blanco y la encimera de madera, que le aporta un toque cálido y rústico que recuerda las cocinas de las casa de campo.
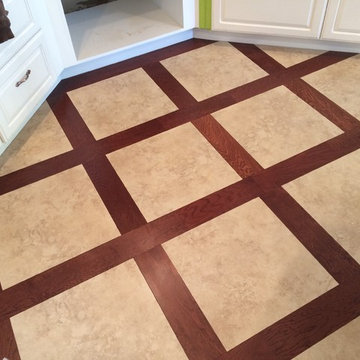
Exempel på ett mellanstort medelhavsstil brun brunt kök, med vita skåp, en nedsänkt diskho, släta luckor, granitbänkskiva, vitt stänkskydd, stänkskydd i porslinskakel, vita vitvaror, klinkergolv i porslin, en köksö och beiget golv
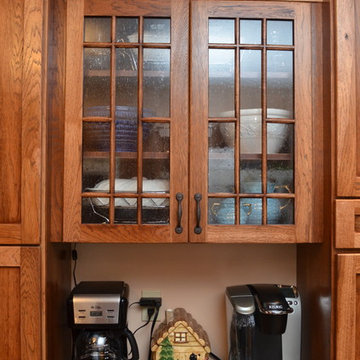
Haas Cabinetry
Wood Species: Hickory
Cabinet Finish: Pecan
Door Style: Shakertown V
Countertop: Quartz, eased edge bourbon color
Inredning av ett rustikt mellanstort brun brunt kök, med en rustik diskho, skåp i shakerstil, skåp i mellenmörkt trä, bänkskiva i kvartsit, brunt stänkskydd, vita vitvaror, mellanmörkt trägolv, en halv köksö och brunt golv
Inredning av ett rustikt mellanstort brun brunt kök, med en rustik diskho, skåp i shakerstil, skåp i mellenmörkt trä, bänkskiva i kvartsit, brunt stänkskydd, vita vitvaror, mellanmörkt trägolv, en halv köksö och brunt golv
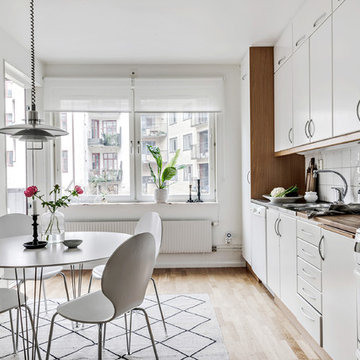
Inredning av ett nordiskt brun linjärt brunt kök och matrum, med vita skåp, en integrerad diskho, släta luckor, träbänkskiva, vitt stänkskydd, vita vitvaror, ljust trägolv och beiget golv
1 587 foton på brun kök, med vita vitvaror
7