1 778 foton på brun kök
Sortera efter:
Budget
Sortera efter:Populärt i dag
141 - 160 av 1 778 foton
Artikel 1 av 3
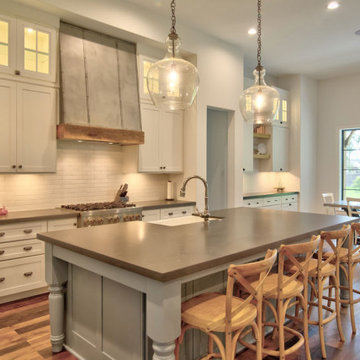
Idéer för att renovera ett stort lantligt brun brunt kök, med en rustik diskho, luckor med infälld panel, vita skåp, vitt stänkskydd, stänkskydd i tunnelbanekakel, rostfria vitvaror, mellanmörkt trägolv, en köksö och brunt golv
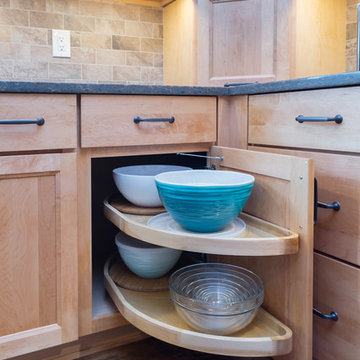
This amazing traditional kitchen design in Yardley, PA incorporates medium wood finish raised panel cabinetry by Koch and Company with island cabinets painted charcoal blue The striking blue island is beautifully accented by a Grothouse butcherblock countertop, with a Silestone Copper Mist countertop around the perimeter. A Blanco Siligranit black farmhouse sink pairs perfectly with the Riobel faucet and soap dispenser. The Gazzini gold cashmere tile backsplash complements the kitchen cabinets and includes a niche behind the range, below a custom matching hood. The adjacent beverage bar includes a round Nantucket brushed satin sink and upper glass front display cabinets. Black appliances feature throughout the kitchen design including a GE French door refrigerator, KitchenAid cooktop, GE built-in double convection wall oven, and Sharp microwave drawer. The Lang's team also installed Andersen windows and a patio door with satin nickel hardware. The kitchen cabinets are packed with customized storage accessories including a corner cabinet swing out shelf, tray dividers, narrow spice and oil pull outs, pantry pull out shelves, appliance garage, and cutlery drawers. This kitchen design is packed with style and storage, and sure to be the center of attention in this home.
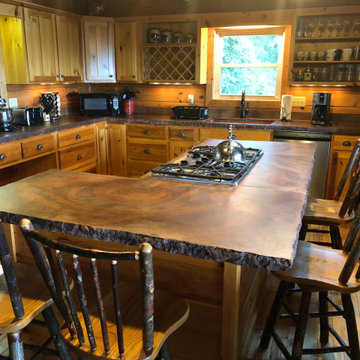
Idéer för att renovera ett mellanstort rustikt brun brunt kök, med en rustik diskho, bänkskiva i betong, gult stänkskydd, stänkskydd i trä, rostfria vitvaror, en köksö, skåp i shakerstil, skåp i ljust trä och ljust trägolv
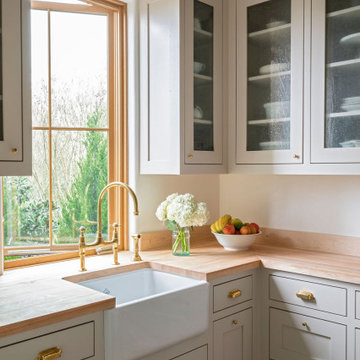
Bild på ett mellanstort medelhavsstil brun brunt kök, med en undermonterad diskho, grå skåp, träbänkskiva och rostfria vitvaror
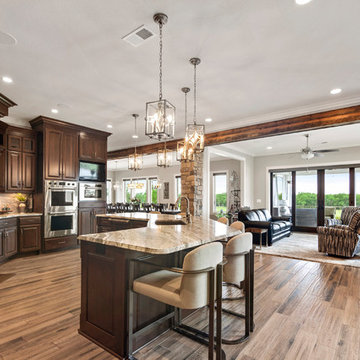
Exempel på ett mycket stort lantligt brun linjärt brunt kök med öppen planlösning, med en undermonterad diskho, luckor med upphöjd panel, skåp i mörkt trä, marmorbänkskiva, beige stänkskydd, stänkskydd i stenkakel, rostfria vitvaror, klinkergolv i keramik, en köksö och brunt golv
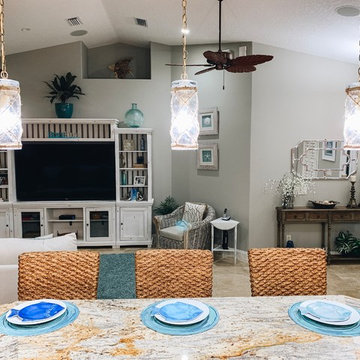
Bild på ett stort maritimt brun brunt kök, med skåp i mellenmörkt trä, granitbänkskiva, rostfria vitvaror, travertin golv, en köksö och beiget golv

Inspiration för stora rustika brunt kök, med en rustik diskho, skåp i shakerstil, vitt stänkskydd, betonggolv, en köksö, brunt golv, grå skåp, träbänkskiva, stänkskydd i marmor och rostfria vitvaror
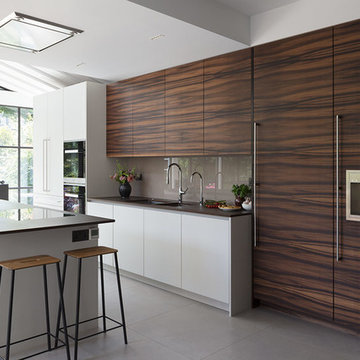
Roundhouse Urbo and Metro matt lacquer bespoke kitchen in Farrow & Ball Ammonite on the island, sink run and base cabinets with wall units and refrigerator doors in Riven Smoked Satin Walnut RH005 horizontal grain.
Photography by Nick Kane

The unique design challenge in this early 20th century Georgian Colonial was the complete disconnect of the kitchen to the rest of the home. In order to enter the kitchen, you were required to walk through a formal space. The homeowners wanted to connect the kitchen and garage through an informal area, which resulted in building an addition off the rear of the garage. This new space integrated a laundry room, mudroom and informal entry into the re-designed kitchen. Additionally, 25” was taken out of the oversized formal dining room and added to the kitchen. This gave the extra room necessary to make significant changes to the layout and traffic pattern in the kitchen.
By creating a large furniture style island to comfortably seat 3, possibilities were opened elsewhere on exterior walls. A spacious hearth was created to incorporate a 48” commercial range in the existing nook area. The space gained from the dining room allowed for a fully integrated refrigerator and microwave drawer. This created an “L” for prep and clean up with room for a small wine bar and pantry storage.
Many specialty items were used to create a warm beauty in this new room. Custom cabinetry with inset doors and a hand painted, glazed finish paired well with the gorgeous 3 ½” thick cherry island top. The granite was special ordered from Italy to coordinate with the hand made tile backsplash and limestone surrounding the stone hearth.
Beth Singer Photography
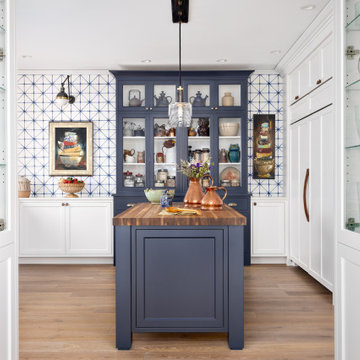
Our clients hired us to completely renovate and furnish their PEI home — and the results were transformative. Inspired by their natural views and love of entertaining, each space in this PEI home is distinctly original yet part of the collective whole.
We used color, patterns, and texture to invite personality into every room: the fish scale tile backsplash mosaic in the kitchen, the custom lighting installation in the dining room, the unique wallpapers in the pantry, powder room and mudroom, and the gorgeous natural stone surfaces in the primary bathroom and family room.
We also hand-designed several features in every room, from custom furnishings to storage benches and shelving to unique honeycomb-shaped bar shelves in the basement lounge.
The result is a home designed for relaxing, gathering, and enjoying the simple life as a couple.
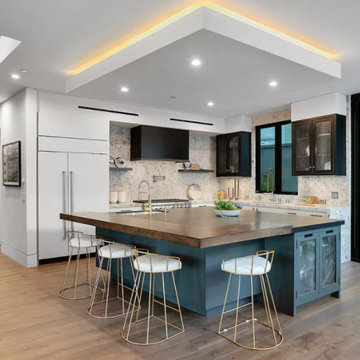
Kitchen design led light design, modren
Exempel på ett litet modernt brun brunt kök, med grått stänkskydd och rostfria vitvaror
Exempel på ett litet modernt brun brunt kök, med grått stänkskydd och rostfria vitvaror
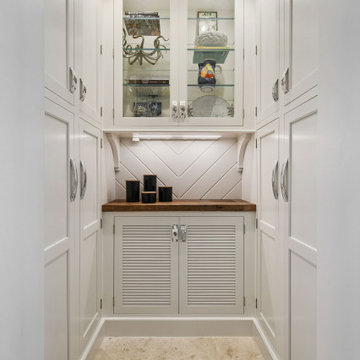
Stunning 2 Island Inset navy and white kitchen. The second island features a custom made reclaimed wood top.
Glass upper cabinets add a special place for coastal decor.
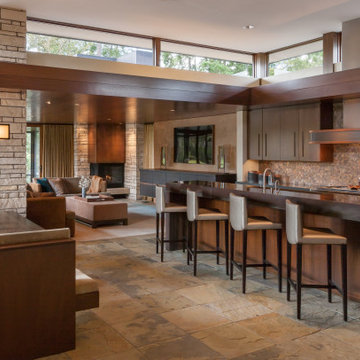
The Woodlands, 2013 - New Construction
Exempel på ett modernt brun brunt kök, med släta luckor, skåp i mörkt trä, stänkskydd i stenkakel, kalkstensgolv, en köksö, brunt stänkskydd och brunt golv
Exempel på ett modernt brun brunt kök, med släta luckor, skåp i mörkt trä, stänkskydd i stenkakel, kalkstensgolv, en köksö, brunt stänkskydd och brunt golv
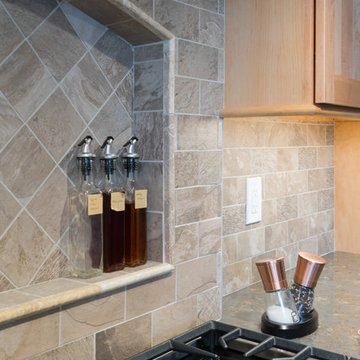
This amazing traditional kitchen design in Yardley, PA incorporates medium wood finish raised panel cabinetry by Koch and Company with island cabinets painted charcoal blue The striking blue island is beautifully accented by a Grothouse butcherblock countertop, with a Silestone Copper Mist countertop around the perimeter. A Blanco Siligranit black farmhouse sink pairs perfectly with the Riobel faucet and soap dispenser. The Gazzini gold cashmere tile backsplash complements the kitchen cabinets and includes a niche behind the range, below a custom matching hood. The adjacent beverage bar includes a round Nantucket brushed satin sink and upper glass front display cabinets. Black appliances feature throughout the kitchen design including a GE French door refrigerator, KitchenAid cooktop, GE built-in double convection wall oven, and Sharp microwave drawer. The Lang's team also installed Andersen windows and a patio door with satin nickel hardware. The kitchen cabinets are packed with customized storage accessories including a corner cabinet swing out shelf, tray dividers, narrow spice and oil pull outs, pantry pull out shelves, appliance garage, and cutlery drawers. This kitchen design is packed with style and storage, and sure to be the center of attention in this home.
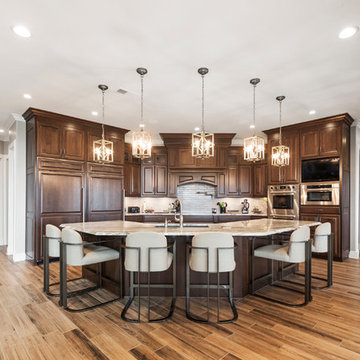
Bild på ett mycket stort lantligt brun linjärt brunt kök med öppen planlösning, med en undermonterad diskho, luckor med upphöjd panel, skåp i mörkt trä, marmorbänkskiva, beige stänkskydd, stänkskydd i stenkakel, integrerade vitvaror, klinkergolv i keramik, en köksö och brunt golv
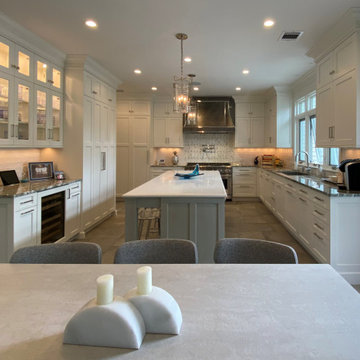
This wonderful kitchen in Mendham, NJ includes Brookhaven Overlay Cabinets in Nordic White for the Surround and Vintage Dover Cliffs for the contrasting island. The 48” Stainless Steel Wolf Range is paired beautifully with the Custom metal hood in Antiqued Zinc with polished stainless bands and trim. The kitchen is well equipped with a 36” fully integrated sub-zero refrigerator as well as a fully integrated sub-zero refrigerator and 24” freezer, the island contains a S.S. Wolf oven and microwave. Next to the Sub-zero freezer a “bar” area was created with a 24” Sub-Zero wine refrigerator and pullouts used for liquor.
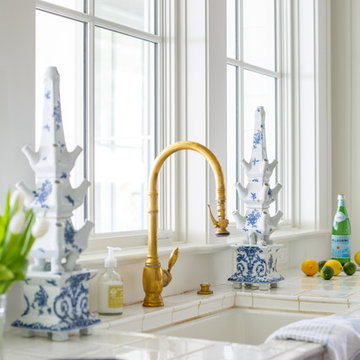
Jessie Preza
Idéer för avskilda vintage brunt parallellkök, med en enkel diskho, luckor med profilerade fronter, vita skåp, träbänkskiva, vitt stänkskydd, stänkskydd i porslinskakel, färgglada vitvaror, mellanmörkt trägolv, en köksö och brunt golv
Idéer för avskilda vintage brunt parallellkök, med en enkel diskho, luckor med profilerade fronter, vita skåp, träbänkskiva, vitt stänkskydd, stänkskydd i porslinskakel, färgglada vitvaror, mellanmörkt trägolv, en köksö och brunt golv
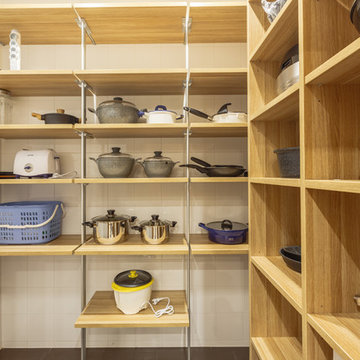
Райский уголок Балтийской жемчужины.
Parka 15 это абсолютно новый и полностью укомплектованный дом отвечающий последним стандартам качества, удобства и комфорта. Архитектура этого роскошного особняка ярко выражает гармонию жилой среды и лесной природы. Панорамные окна, восхитительный пейзаж, водная гладь зеркального озера, величественные сосны делают Parka 15 местом который действительно можно назвать домом.
Просторная внутренняя планировка дома включает в себя следующее:
На первом этаже большая гостиная с камином, столовая и кухня. А также небольшой уютный кабинет и прачечная. Имеется гараж на 2 машины
На втором этаже расположены 3 спальни с ванными комнатами, с выходами на террасу, просторная гардеробная комната, и большая гостиная с миниатюрной кухней.
В отделке использованы мраморные столешницы, дубовые стеклопакеты, латуневые балясины ручной работы, мебель и аксессуары от ведущих итальянских дизайнеров, бытовая техника от Siemens, Bosch, Miele
Дом подключен к современным коммуникациям: магистральный газ и возможность отопления от сжиженного газа, система очистки воды, электричество, канализация. Установлена охранная сигнализация, оптический интернет кабель, спутниковое телевидение.
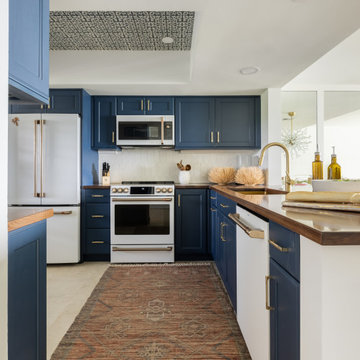
Perfectly renovated kitchen featuring Cafe Line appliances and a custom walnut countertop.
Foto på ett avskilt, stort maritimt brun l-kök, med en nedsänkt diskho, släta luckor, blå skåp, träbänkskiva, vitt stänkskydd, stänkskydd i keramik, rostfria vitvaror, kalkstensgolv och beiget golv
Foto på ett avskilt, stort maritimt brun l-kök, med en nedsänkt diskho, släta luckor, blå skåp, träbänkskiva, vitt stänkskydd, stänkskydd i keramik, rostfria vitvaror, kalkstensgolv och beiget golv
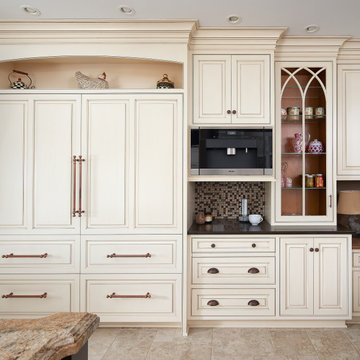
Inredning av ett stort brun brunt l-kök, med en rustik diskho, luckor med profilerade fronter, beige skåp, granitbänkskiva, beige stänkskydd, stänkskydd i porslinskakel, integrerade vitvaror, klinkergolv i porslin, en köksö och beiget golv
1 778 foton på brun kök
8