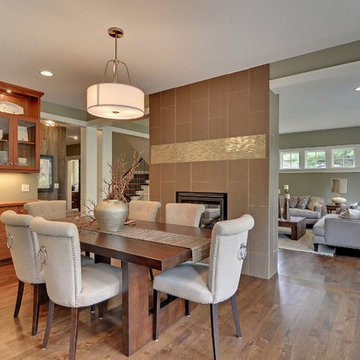906 foton på brun matplats, med en spiselkrans i trä
Sortera efter:
Budget
Sortera efter:Populärt i dag
41 - 60 av 906 foton
Artikel 1 av 3

キッチンの先は中庭、母家へと続いている。(撮影:山田圭司郎)
Idéer för stora matplatser med öppen planlösning, med vita väggar, en öppen vedspis, en spiselkrans i trä, grått golv och klinkergolv i porslin
Idéer för stora matplatser med öppen planlösning, med vita väggar, en öppen vedspis, en spiselkrans i trä, grått golv och klinkergolv i porslin

This young married couple enlisted our help to update their recently purchased condo into a brighter, open space that reflected their taste. They traveled to Copenhagen at the onset of their trip, and that trip largely influenced the design direction of their home, from the herringbone floors to the Copenhagen-based kitchen cabinetry. We blended their love of European interiors with their Asian heritage and created a soft, minimalist, cozy interior with an emphasis on clean lines and muted palettes.
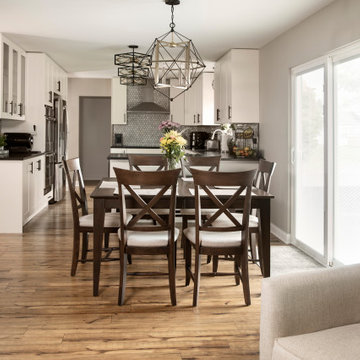
Designer: Jenii Kluver | Photographer: Sarah Utech
Idéer för att renovera en mellanstor vintage matplats med öppen planlösning, med grå väggar, ljust trägolv, en standard öppen spis, en spiselkrans i trä och brunt golv
Idéer för att renovera en mellanstor vintage matplats med öppen planlösning, med grå väggar, ljust trägolv, en standard öppen spis, en spiselkrans i trä och brunt golv
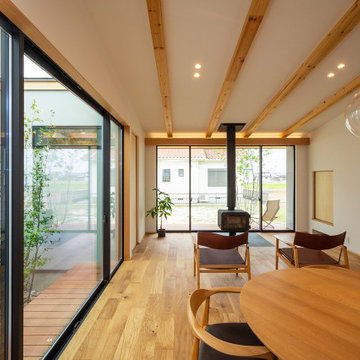
SE構法の構造材を現しとした勾配天井の先には薪ストーブを設置。冬季はストーブの炎を眺めながらのんびり過ごします。向かって左側には建物で囲まれた中庭があり、カーテン等を設置する必要がないので室内にいながら庭木に咲く花や新緑、紅葉に雪景色など、常に季節を感じることができます。
Idéer för att renovera en stor minimalistisk matplats med öppen planlösning, med vita väggar, mellanmörkt trägolv, en öppen vedspis och en spiselkrans i trä
Idéer för att renovera en stor minimalistisk matplats med öppen planlösning, med vita väggar, mellanmörkt trägolv, en öppen vedspis och en spiselkrans i trä
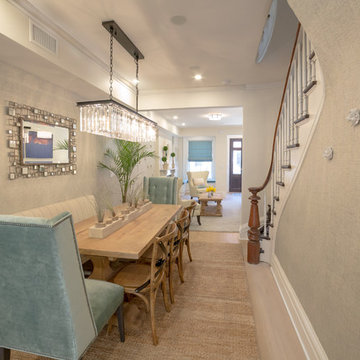
The beautiful grasscloth wallpaper by Philipp Jeffreys sets the tone for an organic and coastal dining space. The chandelier becomes the jewels of this lengthy room when lit and reflects on the silver mirror. Love the original staircase banister that we were able to salvage! ”
Photo Credit: Francis Augustine
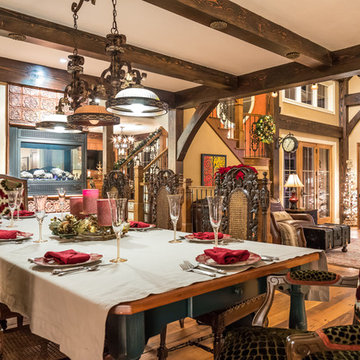
Idéer för mellanstora eklektiska matplatser med öppen planlösning, med beige väggar, mellanmörkt trägolv, en öppen hörnspis och en spiselkrans i trä
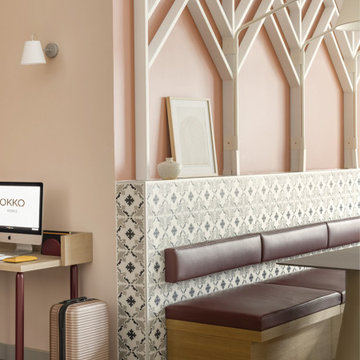
OKKO HOTELS est un concept d’hôtels 4* urbain qui a révolutionné les codes de l’hôtellerie traditionnelle. Pour sa prochaine série d'ouvertures d'hôtels à Paris, Toulon, Lille, Nice et Nanterre, le gro upe indépendant français a choisi le Studio Catoir comme architecte d'intérieur. Le tout nouveau Okko Hotels Lille est situé au cœur de Lille, à quelques pas de la vieille ville. Inspiré par l'architecture typique en brique et art déco de la région, l'objectif de ce projet était de créer un design moderne et chaleureux dans l'air du temps, en utilisant des codes traditionnels remis au goût du jour.
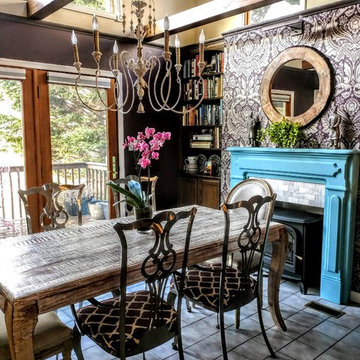
wood beams, built in bookshelves, wallpaper fireplace wall, whitewash table
Exempel på en eklektisk matplats, med beige väggar, en standard öppen spis, en spiselkrans i trä och grått golv
Exempel på en eklektisk matplats, med beige väggar, en standard öppen spis, en spiselkrans i trä och grått golv
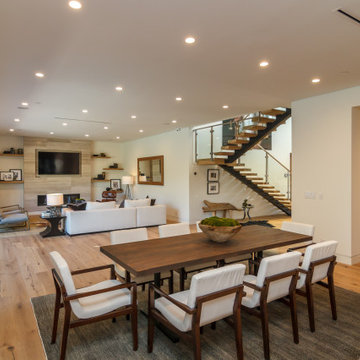
New construction completed 2018. 5,000 Sqft of luxurious living in the heart of Sherman Oaks. High end craftsmanship and attention to details. Home was done from concept, design to building.

Modern inredning av en matplats, med vita väggar, en standard öppen spis, en spiselkrans i trä och flerfärgat golv
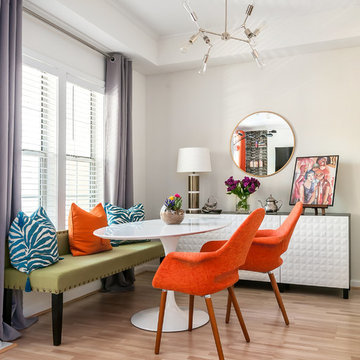
Modern inredning av ett litet kök med matplats, med vita väggar, laminatgolv och en spiselkrans i trä
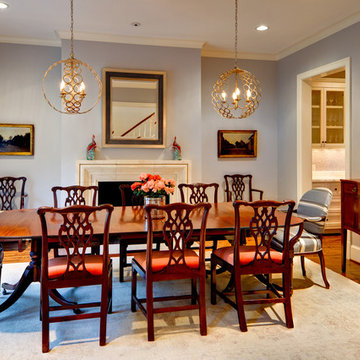
Craig Kuhner Photography
Idéer för en mellanstor klassisk separat matplats, med mörkt trägolv, en standard öppen spis, en spiselkrans i trä och brunt golv
Idéer för en mellanstor klassisk separat matplats, med mörkt trägolv, en standard öppen spis, en spiselkrans i trä och brunt golv
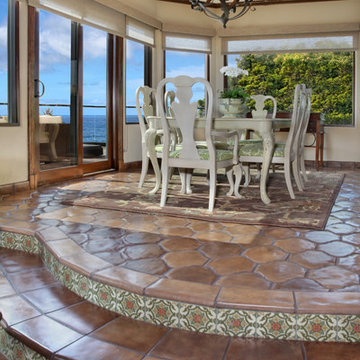
Jeri Koegel
Idéer för mellanstora medelhavsstil kök med matplatser, med beige väggar, klinkergolv i terrakotta, en dubbelsidig öppen spis och en spiselkrans i trä
Idéer för mellanstora medelhavsstil kök med matplatser, med beige väggar, klinkergolv i terrakotta, en dubbelsidig öppen spis och en spiselkrans i trä
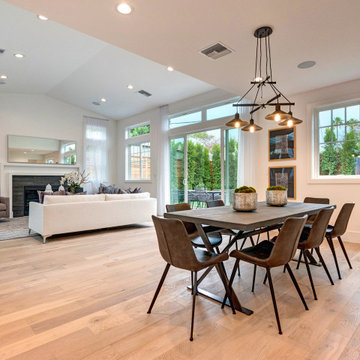
Idéer för stora maritima kök med matplatser, med vita väggar, mellanmörkt trägolv, en standard öppen spis, en spiselkrans i trä och brunt golv

Inspiration för stora retro matplatser med öppen planlösning, med vita väggar, ljust trägolv, en standard öppen spis, en spiselkrans i trä och brunt golv
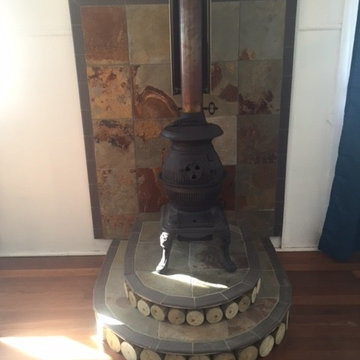
Pot belly stove as part of budget makeover. Ronald St Duplex by Birchall & Partners Architects.
Idéer för en mellanstor rustik matplats, med vita väggar, en öppen vedspis, en spiselkrans i trä och mellanmörkt trägolv
Idéer för en mellanstor rustik matplats, med vita väggar, en öppen vedspis, en spiselkrans i trä och mellanmörkt trägolv
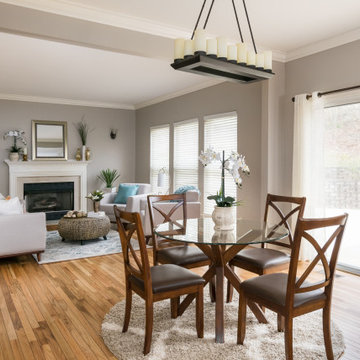
Foto på en mellanstor vintage matplats med öppen planlösning, med grå väggar, mellanmörkt trägolv, en standard öppen spis, en spiselkrans i trä och beiget golv

Existing tumbled limestone tiles were removed from the fireplace & hearth and replaced with new taupe colored brick-like 2x8 ceramic tile. A new reclaimed rustic beam installed for mantle. To add even more architectural detail to the fireplace painted shiplap boards were installed over existing drywall.
Marshall Skinner, Marshall Evan Photography
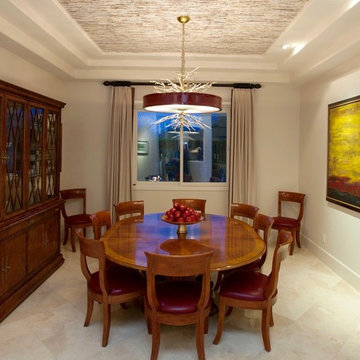
James Latta of Rancho Images -
MOVIE COLONY
When we met these wonderful Palm Springs clients, they were overwhelmed with the task of downsizing their vast collection of fine art, antiques, and sculptures. The problem was it was an amazing collection so the task was not easy. What do we keep? What do we let go? Design Vision Studio to the rescue! We realized that to really showcase these beautiful pieces, we needed to pick and choose the right ones and ensure they were showcased properly.
Lighting was improved throughout the home. We installed and updated recessed lights and cabinet lighting. Outdated ceiling fans and chandeliers were replaced. The walls were painted with a warm, soft ivory color and the moldings, door and windows also were given a complimentary fresh coat of paint. The overall impact was a clean bright room.
We replaced the outdated oak front doors with modern glass doors. The fireplace received a facelift with new tile, a custom mantle and crushed glass to replace the old fake logs. Custom draperies frame the views. The dining room was brought to life with recycled magazine grass cloth wallpaper on the ceiling, new red leather upholstery on the chairs, and a custom red paint treatment on the new chandelier to tie it all together. (The chandelier was actually powder-coated at an auto paint shop!)
Once crammed with too much, too little and no style, the Asian Modern Bedroom Suite is now a DREAM COME TRUE. We even incorporated their much loved (yet horribly out-of-date) small sofa by recovering it with teal velvet to give it new life.
Underutilized hall coat closets were removed and transformed with custom cabinetry to create art niches. We also designed a custom built-in media cabinet with "breathing room" to display more of their treasures. The new furniture was intentionally selected with modern lines to give the rooms layers and texture.
When we suggested a crystal ship chandelier to our clients, they wanted US to walk the plank. Luckily, after months of consideration, the tides turned and they gained the confidence to follow our suggestion. Now their powder room is one of their favorite spaces in their home.
Our clients (and all of their friends) are amazed at the total transformation of this home and with how well it "fits" them. We love the results too. This home now tells a story through their beautiful life-long collections. The design may have a gallery look but the feeling is all comfort and style.
906 foton på brun matplats, med en spiselkrans i trä
3
