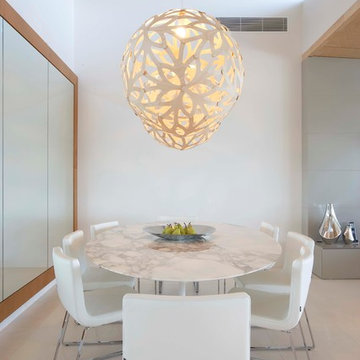5 287 foton på brun matplats
Sortera efter:Populärt i dag
81 - 100 av 5 287 foton

dining room with al-fresco dining trellis
Idéer för en mycket stor modern matplats, med grå väggar och grått golv
Idéer för en mycket stor modern matplats, med grå väggar och grått golv
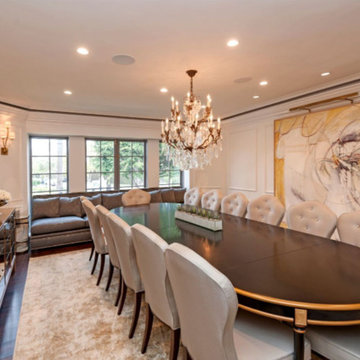
Idéer för en mycket stor klassisk separat matplats, med vita väggar, mörkt trägolv och brunt golv
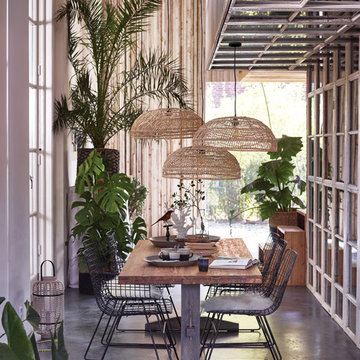
HK Living
Cultivate Design Co.:
Lights, decor and tableware in-store
Table and chair can be ordered in
Inredning av en exotisk stor matplats, med betonggolv
Inredning av en exotisk stor matplats, med betonggolv

Foto på en mycket stor funkis matplats, med beige väggar, betonggolv, en dubbelsidig öppen spis och en spiselkrans i sten
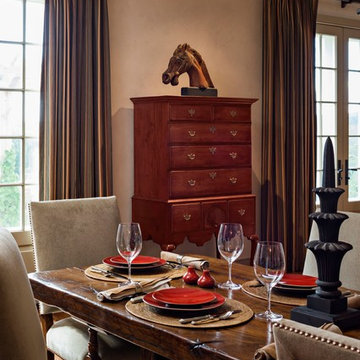
The massive antique oak refectory table was found in England.
Robert Benson Photography
Idéer för mycket stora lantliga matplatser med öppen planlösning, med vita väggar och mellanmörkt trägolv
Idéer för mycket stora lantliga matplatser med öppen planlösning, med vita väggar och mellanmörkt trägolv
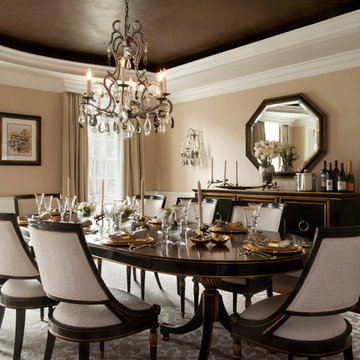
Elegant Transitional Dining Room
Foto på ett stort vintage kök med matplats, med beige väggar och mörkt trägolv
Foto på ett stort vintage kök med matplats, med beige väggar och mörkt trägolv

With an open plan and exposed structure, every interior element had to be beautiful and functional. Here you can see the massive concrete fireplace as it defines four areas. On one side, it is a wood burning fireplace with firewood as it's artwork. On another side it has additional dish storage carved out of the concrete for the kitchen and dining. The last two sides pinch down to create a more intimate library space at the back of the fireplace.
Photo by Lincoln Barber
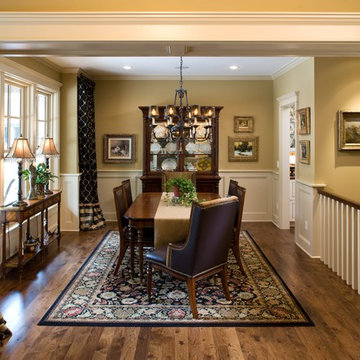
Photography: Landmark Photography
Inspiration för en stor vintage separat matplats, med mörkt trägolv och gröna väggar
Inspiration för en stor vintage separat matplats, med mörkt trägolv och gröna väggar
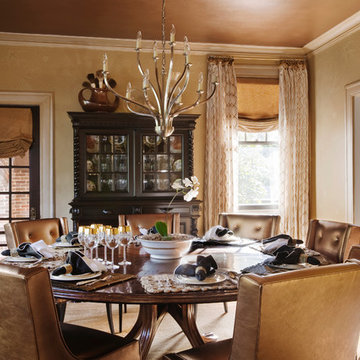
This dining room makes an impression from top to bottom – starting with the copper-painted metallic ceiling and mural of a weeping cherry tree with starling birds. A metallic silver-champagne trim accents the dark walnut stain of the hardwoods and the sheer graphic print ivory and copper window treatments and roman shades.
Stained French doors and an ebonized French china cabinet circa 1880 frame a custom round dining table; the brass and nickel drapery hardware reflect the transitional chandelier of brushed nickel. A custom wool rug with gold and copper tone on tone echo the colors in the transitional, tufted back metallic copper leather dining chairs.
This square dining room’s round table makes it ideal for conversation, inviting guests to linger in its ample chairs. The many textures and contrast of deep cooper and ivory patterns create quite an effect in the room’s windows.

Sala da pranzo: sulla destra ribassamento soffitto per zona ingresso e scala che porta al piano superiore: pareti verdi e marmo verde alpi a pavimento. Frontalmente la zona pranzo con armadio in legno noce canaletto cannettato. Pavimento in parquet rovere naturale posato a spina ungherese. Mobile a destra sempre in noce con rivestimento in marmo marquinia e camino.
A sinistra porte scorrevoli per accedere a diverse camere oltre che da corridoio

Bright, white kitchen
Werner Straube
Inspiration för mellanstora klassiska kök med matplatser, med vita väggar, mörkt trägolv och brunt golv
Inspiration för mellanstora klassiska kök med matplatser, med vita väggar, mörkt trägolv och brunt golv
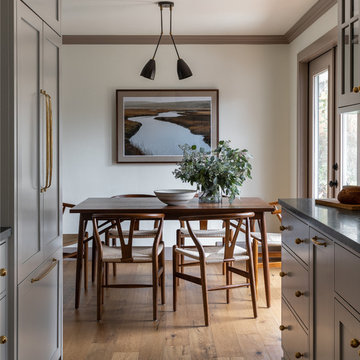
Haris Kenjar
Bild på ett vintage kök med matplats, med vita väggar, mellanmörkt trägolv och brunt golv
Bild på ett vintage kök med matplats, med vita väggar, mellanmörkt trägolv och brunt golv

Francisco Cortina / Raquel Hernández
Bild på en mycket stor funkis matplats med öppen planlösning, med skiffergolv, en standard öppen spis, en spiselkrans i sten och grått golv
Bild på en mycket stor funkis matplats med öppen planlösning, med skiffergolv, en standard öppen spis, en spiselkrans i sten och grått golv
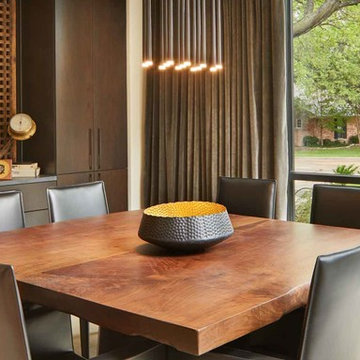
Photo Credit: Benjamin Benschneider
Modern inredning av en mellanstor separat matplats, med beige väggar, kalkstensgolv och beiget golv
Modern inredning av en mellanstor separat matplats, med beige väggar, kalkstensgolv och beiget golv
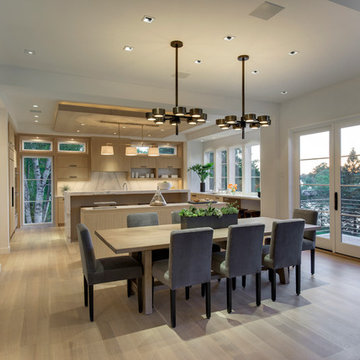
Builder: John Kraemer & Sons, Inc. - Architect: Charlie & Co. Design, Ltd. - Interior Design: Martha O’Hara Interiors - Photo: Spacecrafting Photography
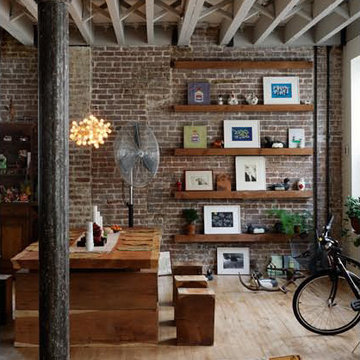
Idéer för att renovera en mellanstor industriell matplats med öppen planlösning, med bruna väggar och ljust trägolv
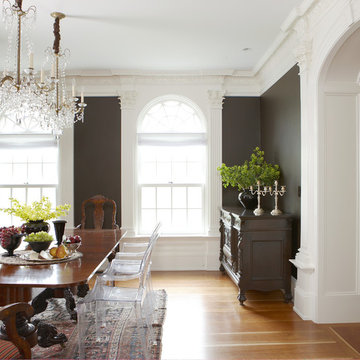
Idéer för mycket stora vintage separata matplatser, med svarta väggar, mellanmörkt trägolv och brunt golv

The design of this refined mountain home is rooted in its natural surroundings. Boasting a color palette of subtle earthy grays and browns, the home is filled with natural textures balanced with sophisticated finishes and fixtures. The open floorplan ensures visibility throughout the home, preserving the fantastic views from all angles. Furnishings are of clean lines with comfortable, textured fabrics. Contemporary accents are paired with vintage and rustic accessories.
To achieve the LEED for Homes Silver rating, the home includes such green features as solar thermal water heating, solar shading, low-e clad windows, Energy Star appliances, and native plant and wildlife habitat.
All photos taken by Rachael Boling Photography

The view from the Kitchen Island towards the Kitchen Table now offers the homeowner commanding visual access to the Entry Hall, Dining Room, and Family Room as well as the side Mud Room entrance. The new eat-in area with a custom designed fireplace was the former location of the Kitchen workspace.
5 287 foton på brun matplats
5
