5 289 foton på brun matplats
Sortera efter:
Budget
Sortera efter:Populärt i dag
1 - 20 av 5 289 foton
Artikel 1 av 3

Klassisk inredning av en mellanstor separat matplats, med beige väggar, ljust trägolv och beiget golv

All Cedar Log Cabin the beautiful pines of AZ
Elmira Stove Works appliances
Photos by Mark Boisclair
Idéer för en stor rustik matplats med öppen planlösning, med skiffergolv, bruna väggar och grått golv
Idéer för en stor rustik matplats med öppen planlösning, med skiffergolv, bruna väggar och grått golv

This lovely home sits in one of the most pristine and preserved places in the country - Palmetto Bluff, in Bluffton, SC. The natural beauty and richness of this area create an exceptional place to call home or to visit. The house lies along the river and fits in perfectly with its surroundings.
4,000 square feet - four bedrooms, four and one-half baths
All photos taken by Rachael Boling Photography
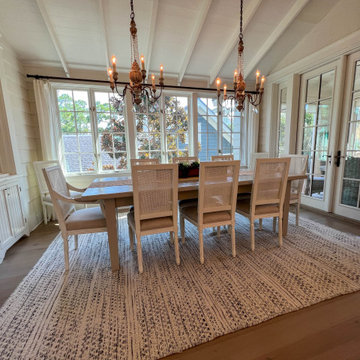
Welcome to our exquisite project featuring a luxurious dining room in a modern house. Adorned with elegant Dutch chandeliers, sleek chairs, and a stunning table atop a plush carpet, this space embodies sophistication and comfort. Flat cabinets provide ample storage while allowing the room's sleek aesthetic to shine. Natural light streams through expansive glass windows and doors, reflecting off polished wooden tiles, creating an inviting ambiance. Located in the vibrant communities of Clearwater, Florida, and Tampa, our remodeling and interior design ideas are tailored to the unique charm of the 33756 area. Trust our expert general contracting team to bring your custom home vision to life, whether through renovations, home additions, or personalized decor touches. Welcome to a world where luxury meets functionality, where every detail is meticulously crafted to exceed your expectations.

Dramatic in its simplicity, the dining room is separated from the front entry by a transparent water wall visible. Sleek limestone walls and flooring serve as a warm contrast to Douglas fir ceilings.
The custom dining table is by Peter Thomas Designs. The multi-tiered glass pendant is from Hinkley Lighting.
Project Details // Now and Zen
Renovation, Paradise Valley, Arizona
Architecture: Drewett Works
Builder: Brimley Development
Interior Designer: Ownby Design
Photographer: Dino Tonn
Limestone (Demitasse) flooring and walls: Solstice Stone
Windows (Arcadia): Elevation Window & Door
Table: Peter Thomas Designs
Pendants: Hinkley Lighting
Faux plants: Botanical Elegance
https://www.drewettworks.com/now-and-zen/

Idéer för en mellanstor amerikansk matplats med öppen planlösning, med grå väggar, en dubbelsidig öppen spis och en spiselkrans i tegelsten
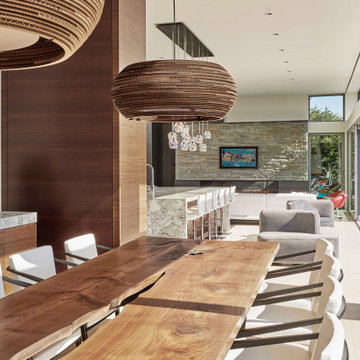
Inredning av ett modernt mellanstort kök med matplats, med vita väggar, mörkt trägolv och brunt golv

Spacecrafting Photography
Inredning av ett maritimt litet kök med matplats, med mellanmörkt trägolv, vita väggar och brunt golv
Inredning av ett maritimt litet kök med matplats, med mellanmörkt trägolv, vita väggar och brunt golv

dining room with al-fresco dining trellis
Idéer för en mycket stor modern matplats, med grå väggar och grått golv
Idéer för en mycket stor modern matplats, med grå väggar och grått golv

Photography - LongViews Studios
Bild på ett mycket stort rustikt kök med matplats, med bruna väggar, brunt golv och mörkt trägolv
Bild på ett mycket stort rustikt kök med matplats, med bruna väggar, brunt golv och mörkt trägolv
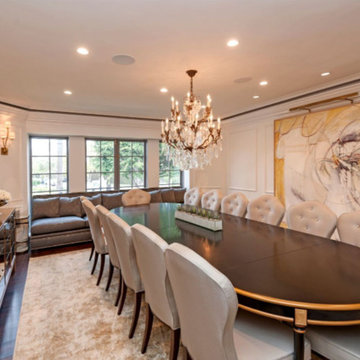
Idéer för en mycket stor klassisk separat matplats, med vita väggar, mörkt trägolv och brunt golv
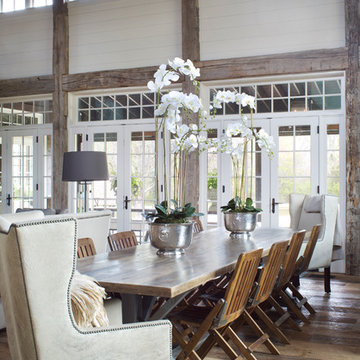
Inredning av en lantlig stor matplats med öppen planlösning, med vita väggar, mellanmörkt trägolv och brunt golv
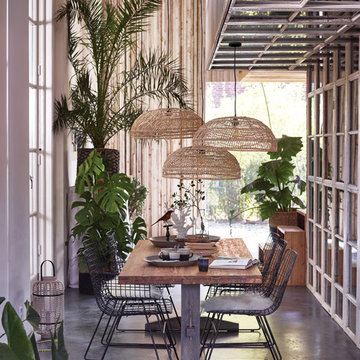
HK Living
Cultivate Design Co.:
Lights, decor and tableware in-store
Table and chair can be ordered in
Inredning av en exotisk stor matplats, med betonggolv
Inredning av en exotisk stor matplats, med betonggolv

Foto på en mycket stor funkis matplats, med beige väggar, betonggolv, en dubbelsidig öppen spis och en spiselkrans i sten
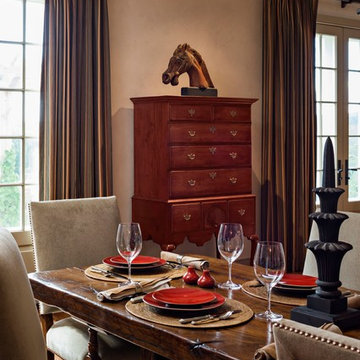
The massive antique oak refectory table was found in England.
Robert Benson Photography
Idéer för mycket stora lantliga matplatser med öppen planlösning, med vita väggar och mellanmörkt trägolv
Idéer för mycket stora lantliga matplatser med öppen planlösning, med vita väggar och mellanmörkt trägolv
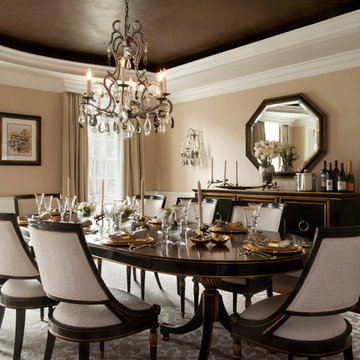
Elegant Transitional Dining Room
Foto på ett stort vintage kök med matplats, med beige väggar och mörkt trägolv
Foto på ett stort vintage kök med matplats, med beige väggar och mörkt trägolv

With an open plan and exposed structure, every interior element had to be beautiful and functional. Here you can see the massive concrete fireplace as it defines four areas. On one side, it is a wood burning fireplace with firewood as it's artwork. On another side it has additional dish storage carved out of the concrete for the kitchen and dining. The last two sides pinch down to create a more intimate library space at the back of the fireplace.
Photo by Lincoln Barber
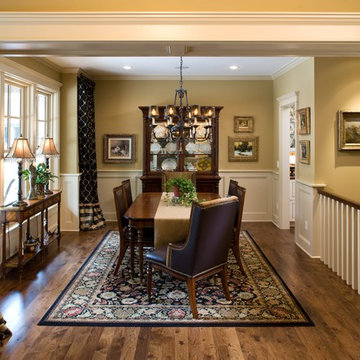
Photography: Landmark Photography
Inspiration för en stor vintage separat matplats, med mörkt trägolv och gröna väggar
Inspiration för en stor vintage separat matplats, med mörkt trägolv och gröna väggar
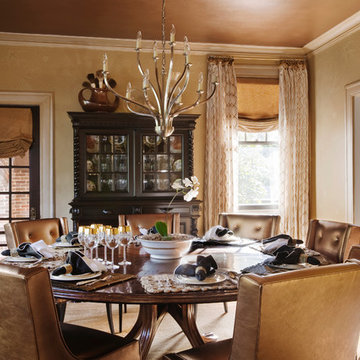
This dining room makes an impression from top to bottom – starting with the copper-painted metallic ceiling and mural of a weeping cherry tree with starling birds. A metallic silver-champagne trim accents the dark walnut stain of the hardwoods and the sheer graphic print ivory and copper window treatments and roman shades.
Stained French doors and an ebonized French china cabinet circa 1880 frame a custom round dining table; the brass and nickel drapery hardware reflect the transitional chandelier of brushed nickel. A custom wool rug with gold and copper tone on tone echo the colors in the transitional, tufted back metallic copper leather dining chairs.
This square dining room’s round table makes it ideal for conversation, inviting guests to linger in its ample chairs. The many textures and contrast of deep cooper and ivory patterns create quite an effect in the room’s windows.

Sala da pranzo: sulla destra ribassamento soffitto per zona ingresso e scala che porta al piano superiore: pareti verdi e marmo verde alpi a pavimento. Frontalmente la zona pranzo con armadio in legno noce canaletto cannettato. Pavimento in parquet rovere naturale posato a spina ungherese. Mobile a destra sempre in noce con rivestimento in marmo marquinia e camino.
A sinistra porte scorrevoli per accedere a diverse camere oltre che da corridoio
5 289 foton på brun matplats
1