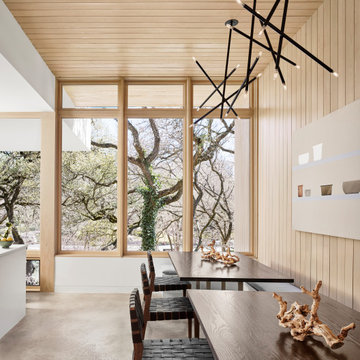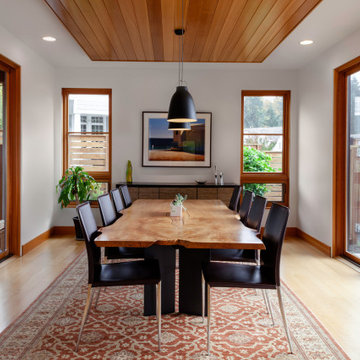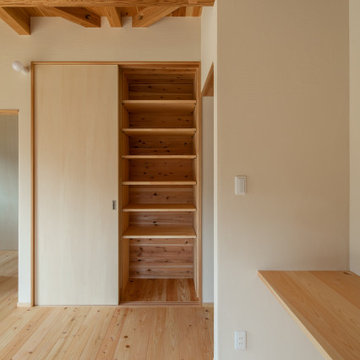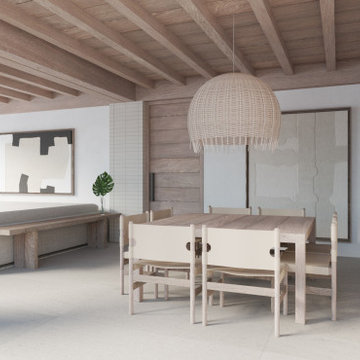541 foton på brun matplats
Sortera efter:
Budget
Sortera efter:Populärt i dag
121 - 140 av 541 foton
Artikel 1 av 3

We refurbished this dining room, replacing the old 1930's tiled fireplace surround with this rather beautiful sandstone bolection fire surround. The challenge in the room was working with the existing pieces that the client wished to keep such as the rustic oak china cabinet in the fireplace alcove and the matching nest of tables and making it work with the newer pieces specified for the sapce.
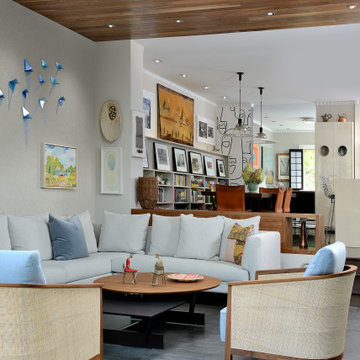
Removing the rear load bearing brick wall creates a flowing connection between the original home and the new addition. A custom walnut bench provides book and art storage and a place to sit and engage with people in either flanking room.
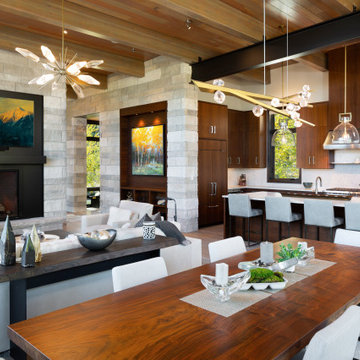
Modern inredning av ett kök med matplats, med en standard öppen spis och en spiselkrans i sten
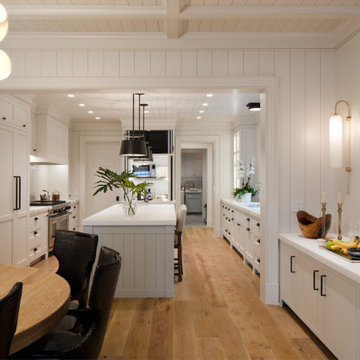
V-groove wood walls with wood beam ceiling continues through the dining room. Custom inset modern panel cabinetry adds storage and entertaining space to the open dining room
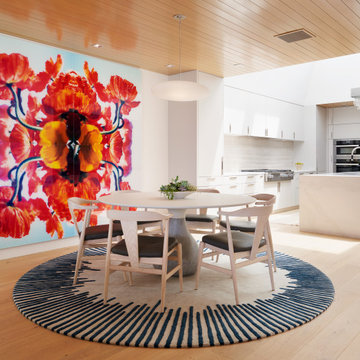
Inredning av en modern matplats med öppen planlösning, med vita väggar, ljust trägolv och beiget golv
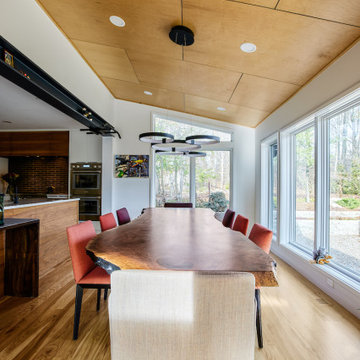
Floor to ceiling windows bring in loads of natural daylight in the dining room addition. Design and construction by Meadowlark Design + Build in Ann Arbor, Michigan. Professional photography by Sean Carter.
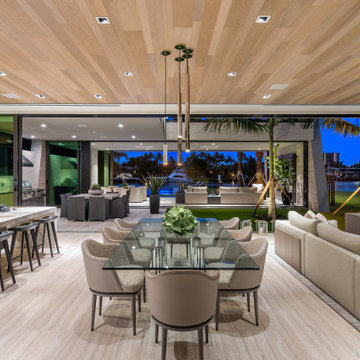
Custom Italian Furniture from the showroom of Interiors by Steven G, wood ceilings, wood feature wall, Italian porcelain tile
Inspiration för mycket stora moderna matplatser, med beige väggar och klinkergolv i porslin
Inspiration för mycket stora moderna matplatser, med beige väggar och klinkergolv i porslin
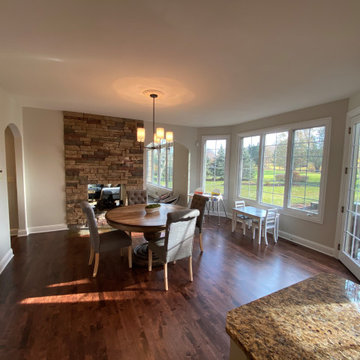
Prepared
Painted the Walls, Baseboard, Doors/Frames, and Window Frames
Wall Color in all Areas in: Benjamin Moore Pale Oak OC-20
Inredning av ett klassiskt stort kök med matplats, med vita väggar, mörkt trägolv, en dubbelsidig öppen spis, en spiselkrans i tegelsten och brunt golv
Inredning av ett klassiskt stort kök med matplats, med vita väggar, mörkt trägolv, en dubbelsidig öppen spis, en spiselkrans i tegelsten och brunt golv
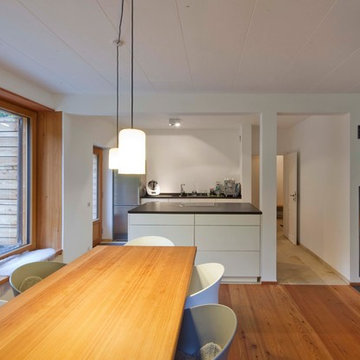
Foto: Michael Voit, Nussdorf
Inspiration för en funkis matplats, med vita väggar, mellanmörkt trägolv, en öppen vedspis och en spiselkrans i gips
Inspiration för en funkis matplats, med vita väggar, mellanmörkt trägolv, en öppen vedspis och en spiselkrans i gips
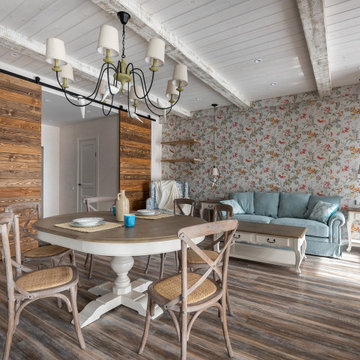
Inspiration för mellanstora shabby chic-inspirerade matplatser med öppen planlösning, med flerfärgade väggar, målat trägolv och brunt golv
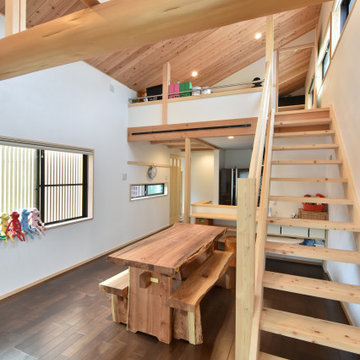
Idéer för att renovera en mellanstor orientalisk matplats, med vita väggar, mellanmörkt trägolv och brunt golv
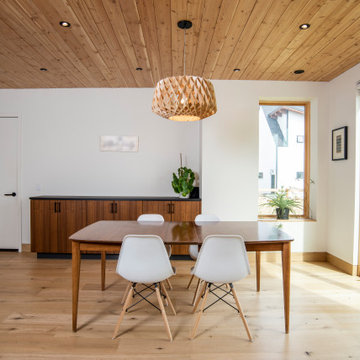
This gem of a home was designed by homeowner/architect Eric Vollmer. It is nestled in a traditional neighborhood with a deep yard and views to the east and west. Strategic window placement captures light and frames views while providing privacy from the next door neighbors. The second floor maximizes the volumes created by the roofline in vaulted spaces and loft areas. Four skylights illuminate the ‘Nordic Modern’ finishes and bring daylight deep into the house and the stairwell with interior openings that frame connections between the spaces. The skylights are also operable with remote controls and blinds to control heat, light and air supply.
Unique details abound! Metal details in the railings and door jambs, a paneled door flush in a paneled wall, flared openings. Floating shelves and flush transitions. The main bathroom has a ‘wet room’ with the tub tucked under a skylight enclosed with the shower.
This is a Structural Insulated Panel home with closed cell foam insulation in the roof cavity. The on-demand water heater does double duty providing hot water as well as heat to the home via a high velocity duct and HRV system.
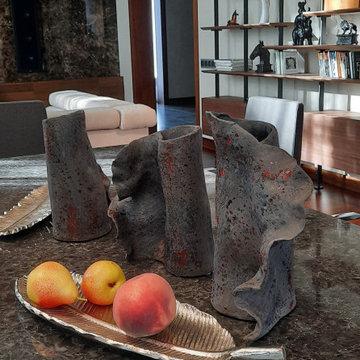
Столовая с витражными окнами и видом в сад и на лес. Отделка потолка в столовой доска того же тона, что и паркет на полу. Стол обеденный выполненный на заказ. Вид на стеллаж Catellan Italia
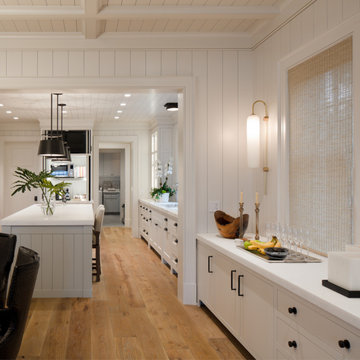
V-groove wood walls with wood beam ceiling continues through the dining room. Custom inset modern panel cabinetry adds storage and entertaining space to the open dining room

Bild på en stor lantlig separat matplats, med beige väggar, mörkt trägolv, en standard öppen spis och brunt golv
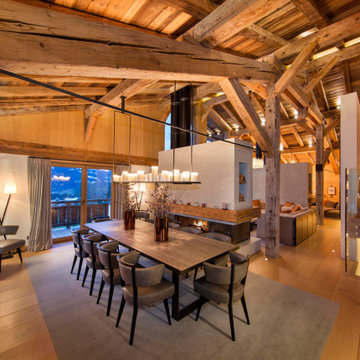
Exempel på en rustik matplats med öppen planlösning, med en dubbelsidig öppen spis, vita väggar, mellanmörkt trägolv och brunt golv
541 foton på brun matplats
7
