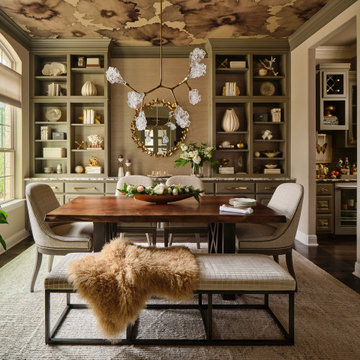3 248 foton på brun matplats
Sortera efter:
Budget
Sortera efter:Populärt i dag
1 - 20 av 3 248 foton
Artikel 1 av 3

Dining room featuring light white oak flooring, custom built-in bench for additional seating, horizontal shiplap walls, and a mushroom board ceiling.

Inredning av en lantlig mycket stor separat matplats, med gröna väggar, skiffergolv, en hängande öppen spis och svart golv

A visual artist and his fiancée’s house and studio were designed with various themes in mind, such as the physical context, client needs, security, and a limited budget.
Six options were analyzed during the schematic design stage to control the wind from the northeast, sunlight, light quality, cost, energy, and specific operating expenses. By using design performance tools and technologies such as Fluid Dynamics, Energy Consumption Analysis, Material Life Cycle Assessment, and Climate Analysis, sustainable strategies were identified. The building is self-sufficient and will provide the site with an aquifer recharge that does not currently exist.
The main masses are distributed around a courtyard, creating a moderately open construction towards the interior and closed to the outside. The courtyard contains a Huizache tree, surrounded by a water mirror that refreshes and forms a central part of the courtyard.
The house comprises three main volumes, each oriented at different angles to highlight different views for each area. The patio is the primary circulation stratagem, providing a refuge from the wind, a connection to the sky, and a night sky observatory. We aim to establish a deep relationship with the site by including the open space of the patio.

Idéer för funkis matplatser med öppen planlösning, med vita väggar, mellanmörkt trägolv och brunt golv

• Craftsman-style dining area
• Furnishings + decorative accessory styling
• Pedestal dining table base - Herman Miller Eames base w/custom top
• Vintage wood framed dining chairs re-upholstered
• Oversized floor lamp - Artemide
• Burlap wall treatment
• Leather Ottoman - Herman Miller Eames
• Fireplace with vintage tile + wood mantel
• Wood ceiling beams
• Modern art

Modern Dining Room in an open floor plan, sits between the Living Room, Kitchen and Backyard Patio. The modern electric fireplace wall is finished in distressed grey plaster. Modern Dining Room Furniture in Black and white is paired with a sculptural glass chandelier. Floor to ceiling windows and modern sliding glass doors expand the living space to the outdoors.

Idéer för en liten 60 tals matplats, med bruna väggar, mellanmörkt trägolv och brunt golv

Dramatic in its simplicity, the dining room is separated from the front entry by a transparent water wall visible. Sleek limestone walls and flooring serve as a warm contrast to Douglas fir ceilings.
The custom dining table is by Peter Thomas Designs. The multi-tiered glass pendant is from Hinkley Lighting.
Project Details // Now and Zen
Renovation, Paradise Valley, Arizona
Architecture: Drewett Works
Builder: Brimley Development
Interior Designer: Ownby Design
Photographer: Dino Tonn
Limestone (Demitasse) flooring and walls: Solstice Stone
Windows (Arcadia): Elevation Window & Door
Table: Peter Thomas Designs
Pendants: Hinkley Lighting
Faux plants: Botanical Elegance
https://www.drewettworks.com/now-and-zen/

Beautiful Spanish tile details are present in almost
every room of the home creating a unifying theme
and warm atmosphere. Wood beamed ceilings
converge between the living room, dining room,
and kitchen to create an open great room. Arched
windows and large sliding doors frame the amazing
views of the ocean.
Architect: Beving Architecture
Photographs: Jim Bartsch Photographer

Idéer för en modern matplats, med vita väggar, ljust trägolv, en standard öppen spis och beiget golv

Idéer för en lantlig matplats med öppen planlösning, med vita väggar, mörkt trägolv och brunt golv

Bild på ett vintage kök med matplats, med vita väggar, mellanmörkt trägolv och brunt golv

Spacecrafting Photography
Inredning av ett maritimt litet kök med matplats, med mellanmörkt trägolv, vita väggar och brunt golv
Inredning av ett maritimt litet kök med matplats, med mellanmörkt trägolv, vita väggar och brunt golv

Darren Setlow Photography
Idéer för att renovera en stor lantlig matplats, med beige väggar och ljust trägolv
Idéer för att renovera en stor lantlig matplats, med beige väggar och ljust trägolv

Bright, white kitchen
Werner Straube
Inspiration för mellanstora klassiska kök med matplatser, med vita väggar, mörkt trägolv och brunt golv
Inspiration för mellanstora klassiska kök med matplatser, med vita väggar, mörkt trägolv och brunt golv

A "modern luxe" dining room with Phillip Jeffries wallpaper on the ceiling, and built-in cabinets painted in Sherwin Williams "Anonymous". Cyndi Hopkins design, Matthew Niemann photo

Exempel på en stor klassisk matplats med öppen planlösning, med beige väggar, marmorgolv, en standard öppen spis och grått golv

Exempel på en stor lantlig matplats med öppen planlösning, med ljust trägolv och brunt golv
3 248 foton på brun matplats
1

