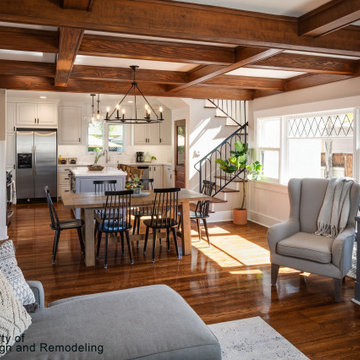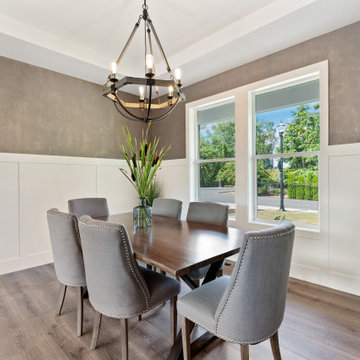316 foton på brun matplats
Sortera efter:
Budget
Sortera efter:Populärt i dag
81 - 100 av 316 foton
Artikel 1 av 3
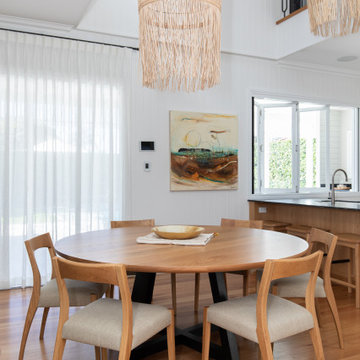
Inspiration för ett vintage kök med matplats, med vita väggar, mellanmörkt trägolv och brunt golv
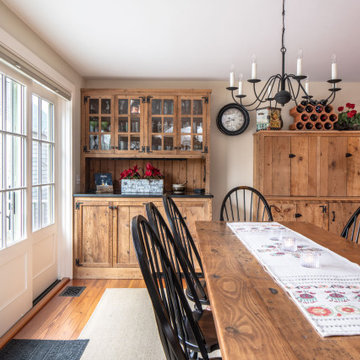
Inredning av en klassisk stor matplats, med brunt golv, beige väggar och mellanmörkt trägolv
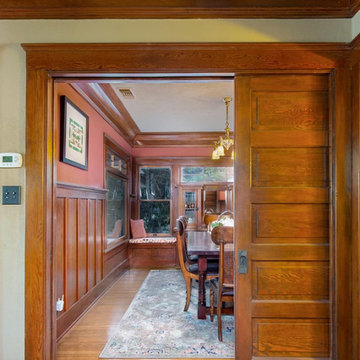
Inspiration för en mellanstor amerikansk separat matplats, med röda väggar, mellanmörkt trägolv och brunt golv
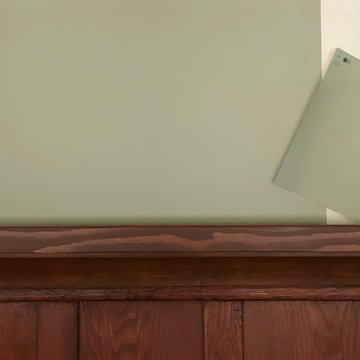
We selected a lovely mid-tone gray with a silery green undertone to complement the original wainscot and plate rail in this dining room.
Amerikansk inredning av en matplats
Amerikansk inredning av en matplats
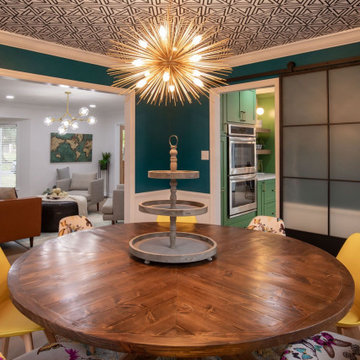
Foto på en mellanstor vintage separat matplats, med gröna väggar, ljust trägolv och beiget golv
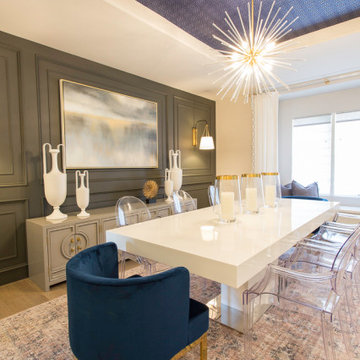
Exempel på ett mellanstort klassiskt kök med matplats, med vita väggar, ljust trägolv och brunt golv
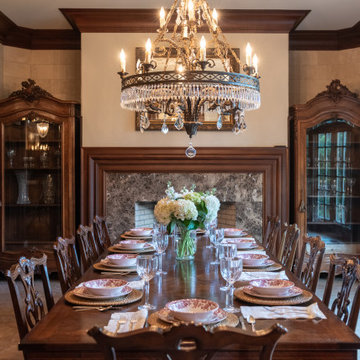
Inredning av en stor separat matplats, med beige väggar, travertin golv, en standard öppen spis, en spiselkrans i trä och beiget golv
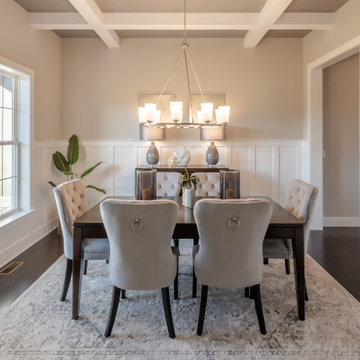
This 2-story home includes a 3- car garage with mudroom entry, an inviting front porch with decorative posts, and a screened-in porch. The home features an open floor plan with 10’ ceilings on the 1st floor and impressive detailing throughout. A dramatic 2-story ceiling creates a grand first impression in the foyer, where hardwood flooring extends into the adjacent formal dining room elegant coffered ceiling accented by craftsman style wainscoting and chair rail. Just beyond the Foyer, the great room with a 2-story ceiling, the kitchen, breakfast area, and hearth room share an open plan. The spacious kitchen includes that opens to the breakfast area, quartz countertops with tile backsplash, stainless steel appliances, attractive cabinetry with crown molding, and a corner pantry. The connecting hearth room is a cozy retreat that includes a gas fireplace with stone surround and shiplap. The floor plan also includes a study with French doors and a convenient bonus room for additional flexible living space. The first-floor owner’s suite boasts an expansive closet, and a private bathroom with a shower, freestanding tub, and double bowl vanity. On the 2nd floor is a versatile loft area overlooking the great room, 2 full baths, and 3 bedrooms with spacious closets.
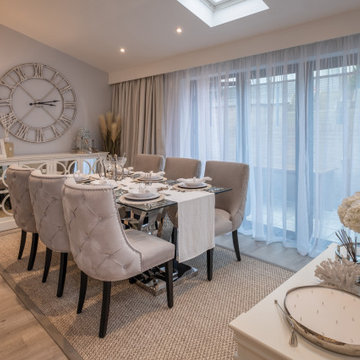
Isle of Wight interior designers, Hampton style, coastal property full refurbishment project.
www.wooldridgeinteriors.co.uk
Idéer för en stor maritim matplats med öppen planlösning, med grå väggar och laminatgolv
Idéer för en stor maritim matplats med öppen planlösning, med grå väggar och laminatgolv
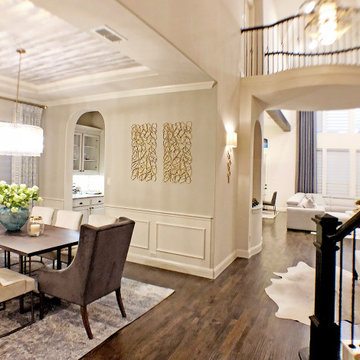
Klassisk inredning av en mellanstor matplats, med beige väggar, mörkt trägolv och brunt golv
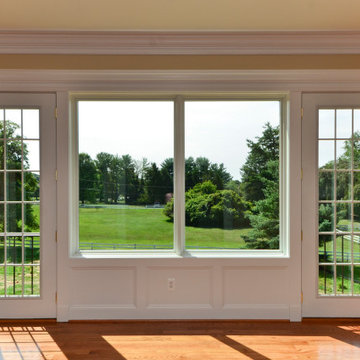
Idéer för att renovera en stor vintage matplats, med beige väggar, mellanmörkt trägolv och brunt golv
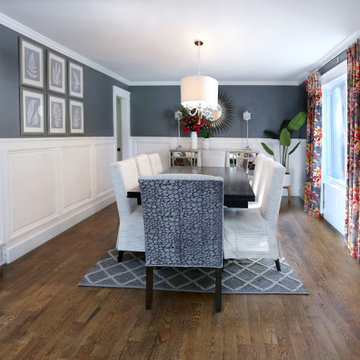
Bright colors and a bold pattern on the drapes were a simple and fun way to refresh these dining and living room spaces.
Idéer för en mellanstor modern separat matplats, med grå väggar, mörkt trägolv och brunt golv
Idéer för en mellanstor modern separat matplats, med grå väggar, mörkt trägolv och brunt golv

What a view! This custom-built, Craftsman style home overlooks the surrounding mountains and features board and batten and Farmhouse elements throughout.
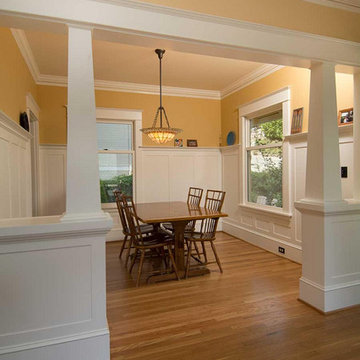
Bild på en stor lantlig matplats med öppen planlösning, med beige väggar, ljust trägolv och brunt golv
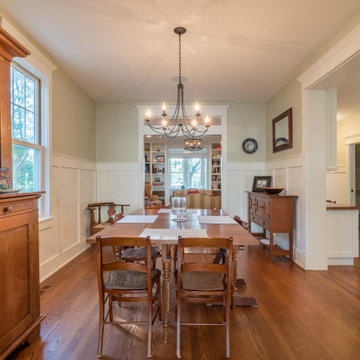
Idéer för mellanstora lantliga kök med matplatser, med gröna väggar, mellanmörkt trägolv och brunt golv
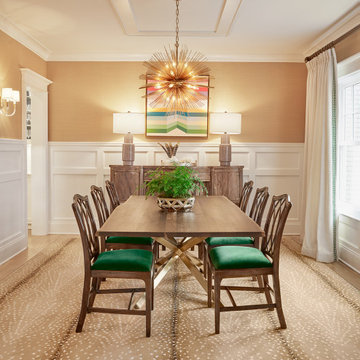
Exempel på en klassisk separat matplats, med bruna väggar, mellanmörkt trägolv och brunt golv
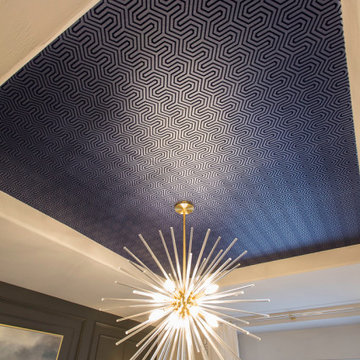
Idéer för mellanstora vintage kök med matplatser, med vita väggar, ljust trägolv och brunt golv
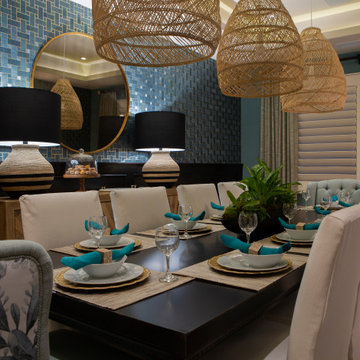
Beautiful dark wainscot tied into our custom wine cellar, unique wallpaper and a pop of color made this room so special!
Exotisk inredning av en matplats, med kalkstensgolv och beiget golv
Exotisk inredning av en matplats, med kalkstensgolv och beiget golv
316 foton på brun matplats
5
