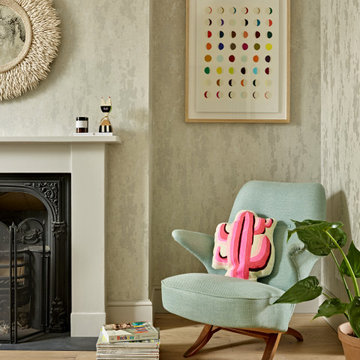57 495 foton på brun, svart källare
Sortera efter:
Budget
Sortera efter:Populärt i dag
1 - 20 av 57 495 foton
Artikel 1 av 3
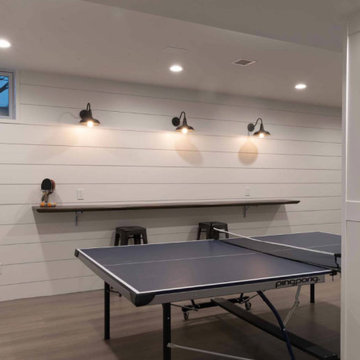
Klassisk inredning av en mellanstor källare utan ingång, med grå väggar, laminatgolv och brunt golv

Klassisk inredning av en mellanstor källare ovan mark, med grå väggar, laminatgolv, en standard öppen spis, en spiselkrans i sten och brunt golv

Foto på en mellanstor vintage källare ovan mark, med grå väggar och heltäckningsmatta

In this project, Rochman Design Build converted an unfinished basement of a new Ann Arbor home into a stunning home pub and entertaining area, with commercial grade space for the owners' craft brewing passion. The feel is that of a speakeasy as a dark and hidden gem found in prohibition time. The materials include charcoal stained concrete floor, an arched wall veneered with red brick, and an exposed ceiling structure painted black. Bright copper is used as the sparkling gem with a pressed-tin-type ceiling over the bar area, which seats 10, copper bar top and concrete counters. Old style light fixtures with bare Edison bulbs, well placed LED accent lights under the bar top, thick shelves, steel supports and copper rivet connections accent the feel of the 6 active taps old-style pub. Meanwhile, the brewing room is splendidly modern with large scale brewing equipment, commercial ventilation hood, wash down facilities and specialty equipment. A large window allows a full view into the brewing room from the pub sitting area. In addition, the space is large enough to feel cozy enough for 4 around a high-top table or entertain a large gathering of 50. The basement remodel also includes a wine cellar, a guest bathroom and a room that can be used either as guest room or game room, and a storage area.
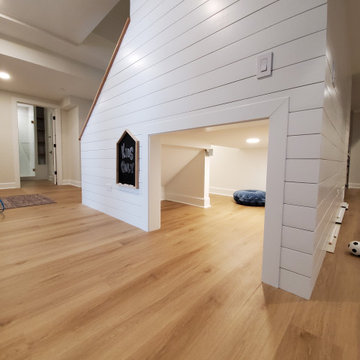
great use of space turning this staircase area into a kids playhouse. complete with motion sensor light for safety and gorgeous shiplap walls
Inredning av en klassisk källare utan fönster, med vinylgolv
Inredning av en klassisk källare utan fönster, med vinylgolv

Due to the limited space and the budget, we chose to install a wall bar versus a two-level bar front. The wall bar included white cabinetry below a white/grey quartz counter top, open wood shelving, a drop-in sink, beverage cooler, and full fridge. For an excellent entertaining area along with a great view to the large projection screen, a half wall bar height top was installed with bar stool seating for four and custom lighting. The AV projectors were a great solution for providing an awesome entertainment area at reduced costs. HDMI cables and cat 6 wires were installed and run from the projector to a closet where the Yamaha AV receiver as placed giving the room a clean simple look along with the projection screen and speakers mounted on the walls.

Exempel på en stor klassisk källare utan fönster, med flerfärgade väggar, mörkt trägolv, brunt golv, en spiselkrans i trä och en bred öppen spis

Idéer för vintage källare utan ingång, med grå väggar, mörkt trägolv och ett spelrum

Interior Design, Interior Architecture, Construction Administration, Custom Millwork & Furniture Design by Chango & Co.
Photography by Jacob Snavely
Inspiration för mycket stora klassiska källare utan fönster, med grå väggar, mörkt trägolv och en bred öppen spis
Inspiration för mycket stora klassiska källare utan fönster, med grå väggar, mörkt trägolv och en bred öppen spis

©Finished Basement Company
Klassisk inredning av en stor källare utan ingång, med grå väggar, mellanmörkt trägolv och beiget golv
Klassisk inredning av en stor källare utan ingång, med grå väggar, mellanmörkt trägolv och beiget golv

Spacecrafting
Inspiration för en stor rustik källare utan fönster, med beige väggar, beiget golv och ljust trägolv
Inspiration för en stor rustik källare utan fönster, med beige väggar, beiget golv och ljust trägolv

Idéer för stora vintage källare utan fönster, med blå väggar, mörkt trägolv och brunt golv
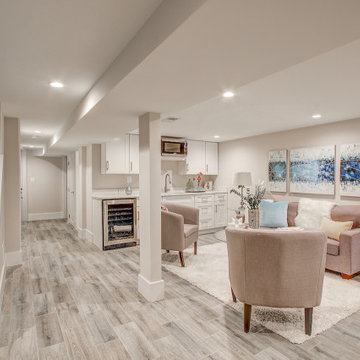
This basement remodeling project in Kansas, is part of a whole house remodel Kitchen and Bath Shop did recently. In this basement, we used quartz countertops, white shaker WellKraft cabinets, and hardwood flooring.

Primrose Model - Garden Villa Collection
Pricing, floorplans, virtual tours, community information and more at https://www.robertthomashomes.com/

We went for a speakeasy feel in this basement rec room space. Oversized sectional, industrial pool and shuffleboard tables, bar area with exposed brick and a built-in leather banquette for seating.

Idéer för att renovera en mellanstor funkis källare utan fönster, med grå väggar, vinylgolv, en hängande öppen spis, en spiselkrans i sten och grått golv
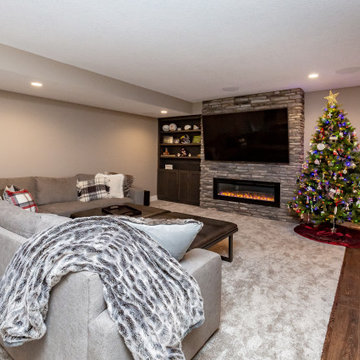
Foto på en stor vintage källare utan ingång, med beige väggar, heltäckningsmatta, en bred öppen spis, en spiselkrans i sten och grått golv

Photographer: Bob Narod
Bild på en stor vintage källare utan ingång, med brunt golv, laminatgolv och flerfärgade väggar
Bild på en stor vintage källare utan ingång, med brunt golv, laminatgolv och flerfärgade väggar

Bild på en mellanstor rustik källare utan fönster, med vita väggar, mellanmörkt trägolv och brunt golv
57 495 foton på brun, svart källare
1
