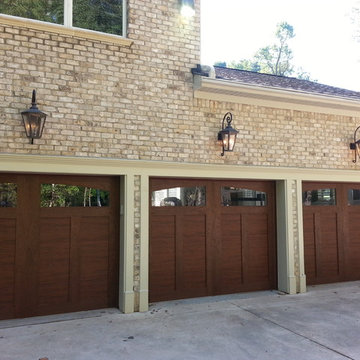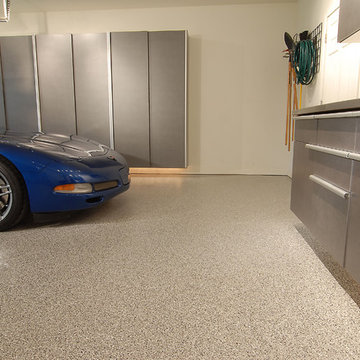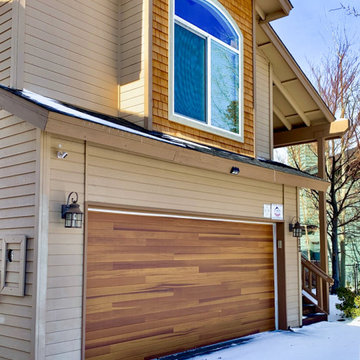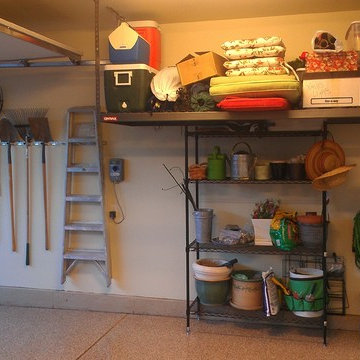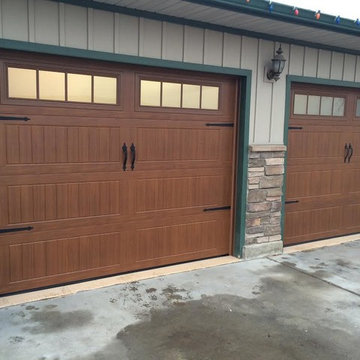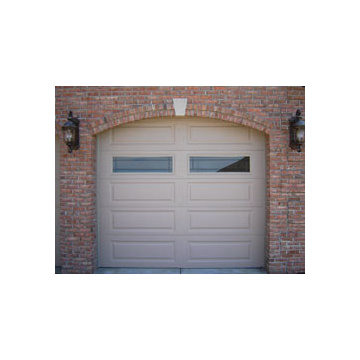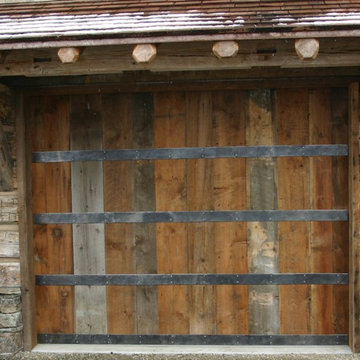2 915 foton på brun tillbyggd garage och förråd
Sortera efter:
Budget
Sortera efter:Populärt i dag
81 - 100 av 2 915 foton
Artikel 1 av 3
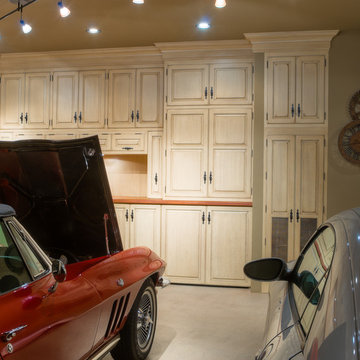
Dean J. Birinyi Photography
Idéer för att renovera en funkis tillbyggd trebils carport
Idéer för att renovera en funkis tillbyggd trebils carport
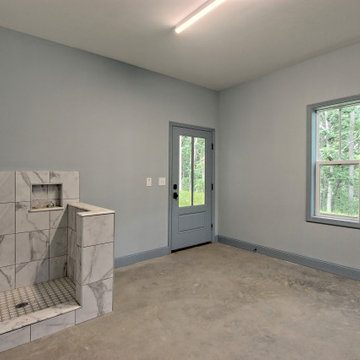
This unique mountain home features a contemporary Victorian silhouette with European dollhouse characteristics and bright colors inside and out.
Inspiration för mellanstora eklektiska tillbyggda enbils garager och förråd
Inspiration för mellanstora eklektiska tillbyggda enbils garager och förråd
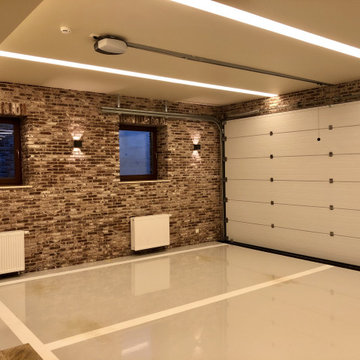
Архитекторы: Дмитрий Глушков, Федор Селенин, фото: Антон Лихтарович
Inspiration för en stor tillbyggd fyrbils garage och förråd
Inspiration för en stor tillbyggd fyrbils garage och förråd
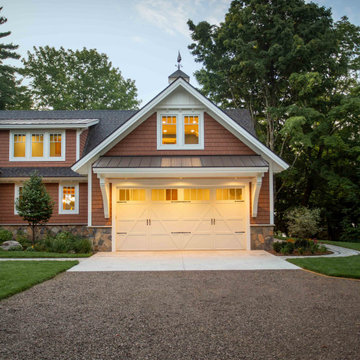
We love it when a home becomes a family compound with wonderful history. That is exactly what this home on Mullet Lake is. The original cottage was built by our client’s father and enjoyed by the family for years. It finally came to the point that there was simply not enough room and it lacked some of the efficiencies and luxuries enjoyed in permanent residences. The cottage is utilized by several families and space was needed to allow for summer and holiday enjoyment. The focus was on creating additional space on the second level, increasing views of the lake, moving interior spaces and the need to increase the ceiling heights on the main level. All these changes led for the need to start over or at least keep what we could and add to it. The home had an excellent foundation, in more ways than one, so we started from there.
It was important to our client to create a northern Michigan cottage using low maintenance exterior finishes. The interior look and feel moved to more timber beam with pine paneling to keep the warmth and appeal of our area. The home features 2 master suites, one on the main level and one on the 2nd level with a balcony. There are 4 additional bedrooms with one also serving as an office. The bunkroom provides plenty of sleeping space for the grandchildren. The great room has vaulted ceilings, plenty of seating and a stone fireplace with vast windows toward the lake. The kitchen and dining are open to each other and enjoy the view.
The beach entry provides access to storage, the 3/4 bath, and laundry. The sunroom off the dining area is a great extension of the home with 180 degrees of view. This allows a wonderful morning escape to enjoy your coffee. The covered timber entry porch provides a direct view of the lake upon entering the home. The garage also features a timber bracketed shed roof system which adds wonderful detail to garage doors.
The home’s footprint was extended in a few areas to allow for the interior spaces to work with the needs of the family. Plenty of living spaces for all to enjoy as well as bedrooms to rest their heads after a busy day on the lake. This will be enjoyed by generations to come.
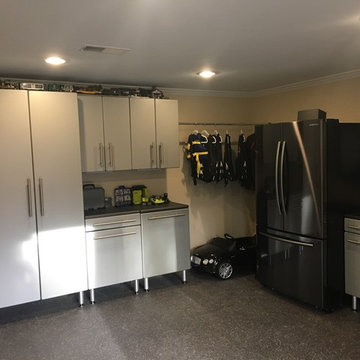
Idéer för att renovera en mellanstor funkis tillbyggd tvåbils garage och förråd
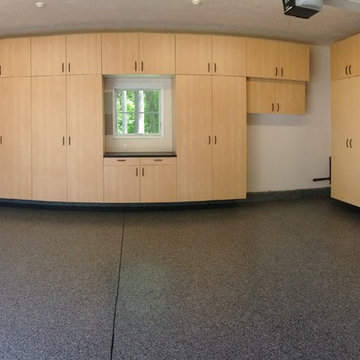
Inspiration för stora klassiska tillbyggda tvåbils kontor, studior eller verkstäder
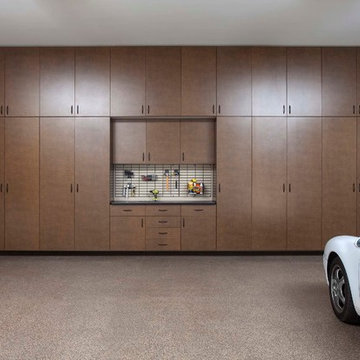
Idéer för att renovera ett mellanstort vintage tillbyggt tvåbils kontor, studio eller verkstad
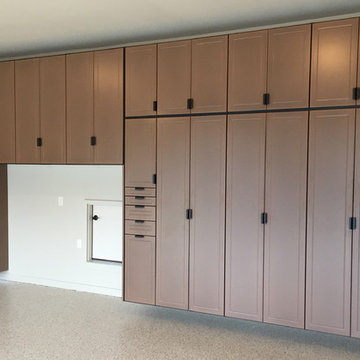
Idéer för att renovera ett mellanstort vintage tillbyggt tvåbils kontor, studio eller verkstad
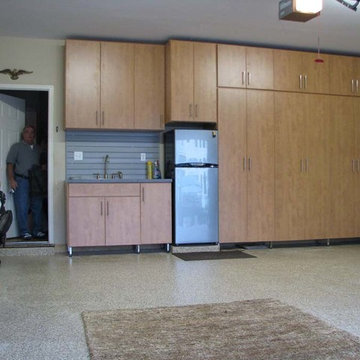
http://closetbutler.com/garage_storage.html
Idéer för att renovera ett stort funkis tillbyggt tvåbils kontor, studio eller verkstad
Idéer för att renovera ett stort funkis tillbyggt tvåbils kontor, studio eller verkstad
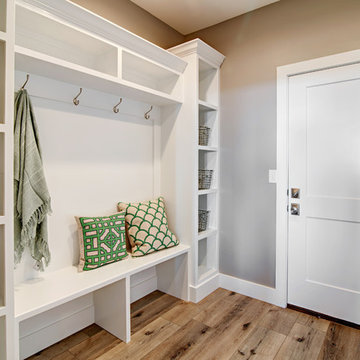
Tim Sigle
Inspiration för en mellanstor maritim tillbyggd tvåbils garage och förråd
Inspiration för en mellanstor maritim tillbyggd tvåbils garage och förråd
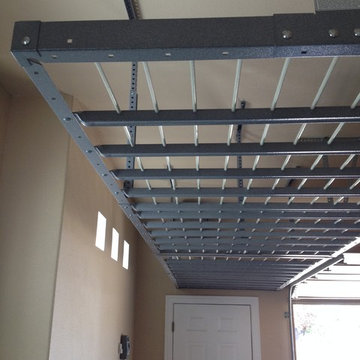
Garage Overhead Storage
Inspiration för en vintage tillbyggd garage och förråd
Inspiration för en vintage tillbyggd garage och förråd
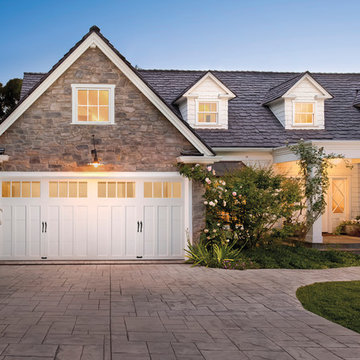
Clopay Coachman Collection carriage house style overhead garage door, Design 13 with REC4 windows, painted white.
Inredning av en klassisk mellanstor tillbyggd tvåbils garage och förråd
Inredning av en klassisk mellanstor tillbyggd tvåbils garage och förråd
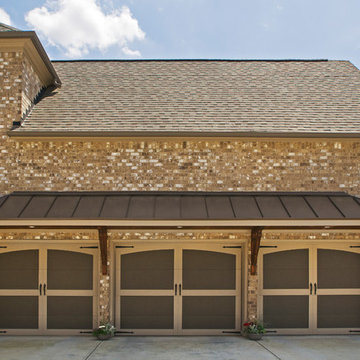
Bracket garage portico with steel roof and recessed lighting with tongue and groove ceiling. Designed and built by Georgia Front Porch.
Klassisk inredning av en tillbyggd garage och förråd
Klassisk inredning av en tillbyggd garage och förråd
2 915 foton på brun tillbyggd garage och förråd
5
