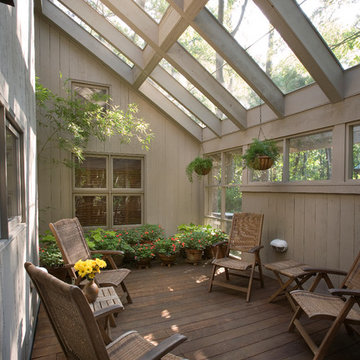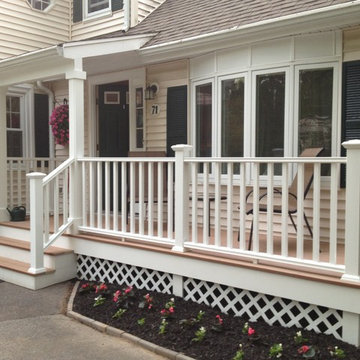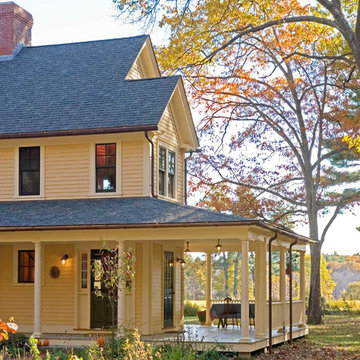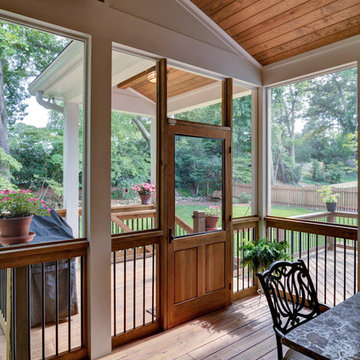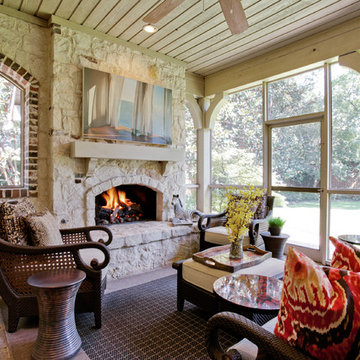24 823 foton på brun, trätonad veranda
Sortera efter:
Budget
Sortera efter:Populärt i dag
61 - 80 av 24 823 foton
Artikel 1 av 3
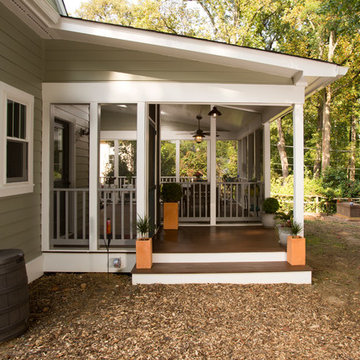
This covered porch includes an open air section and a screened in portion. A rain barrel was installed to collect water for gardening.
Inspiration för mellanstora klassiska innätade verandor på baksidan av huset, med trädäck och takförlängning
Inspiration för mellanstora klassiska innätade verandor på baksidan av huset, med trädäck och takförlängning
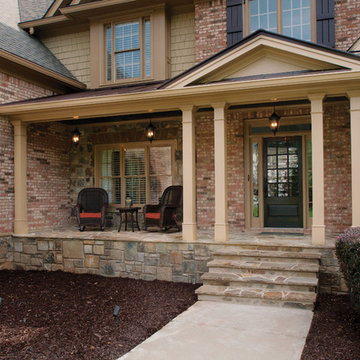
Half front porch with curved entry and square columns. Designed and built by Georgia Front Porch.
Idéer för att renovera en mellanstor vintage veranda framför huset, med naturstensplattor och takförlängning
Idéer för att renovera en mellanstor vintage veranda framför huset, med naturstensplattor och takförlängning

Georgia Coast Design & Construction - Southern Living Custom Builder Showcase Home at St. Simons Island, GA
Built on a one-acre, lakefront lot on the north end of St. Simons Island, the Southern Living Custom Builder Showcase Home is characterized as Old World European featuring exterior finishes of Mosstown brick and Old World stucco, Weathered Wood colored designer shingles, cypress beam accents and a handcrafted Mahogany door.
Inside the three-bedroom, 2,400-square-foot showcase home, Old World rustic and modern European style blend with high craftsmanship to create a sense of timeless quality, stability, and tranquility. Behind the scenes, energy efficient technologies combine with low maintenance materials to create a home that is economical to maintain for years to come. The home's open floor plan offers a dining room/kitchen/great room combination with an easy flow for entertaining or family interaction. The interior features arched doorways, textured walls and distressed hickory floors.
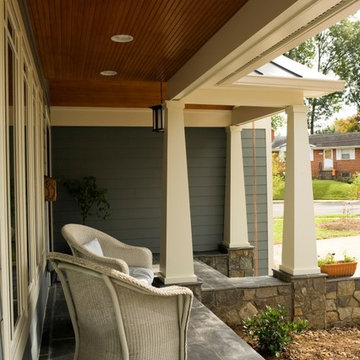
2013 CHRYSALIS AWARD SOUTH REGION WINNER, RESIDENTIAL EXTERIOR
This 1970’s split-level single-family home in an upscale Arlington neighborhood had been neglected for years. With his surrounding neighbors all doing major exterior and interior remodeling, however, the owner decided it was time to renovate his property as well. After several consultation meetings with the design team at Michael Nash Design, Build & Homes, he settled on an exterior layout to create an Art & Craft design for the home.
It all got started by excavating the front and left side of the house and attaching a wrap-around stone porch. Key design attributes include a black metal roof, large tapered columns, blue and grey random style flag stone, beaded stain ceiling paneling and an octagonal seating area on the left side of this porch. The front porch has a wide stairway and another set of stairs leads to the back yard.
All exterior walls of homes were modified with new headers to allow much larger custom-made windows, new front doors garage doors, and French side and back doors. A custom-designed mahogany front door with leaded glass provides more light and offers a wider entrance into the home’s living area.
Design challenges included removing the entire face of the home and then adding new insulation, Tyvek and Hardiplank siding. The use of high-efficiency low-e windows makes the home air tight.
The Arts & Crafts design touches include the front gable over the front porch, the prairie-style grill pattern on the windows and doors, the use of tapered columns sitting over stone columns and the leaded glass front door. Decorative exterior lighting provides the finishing touches to this look.
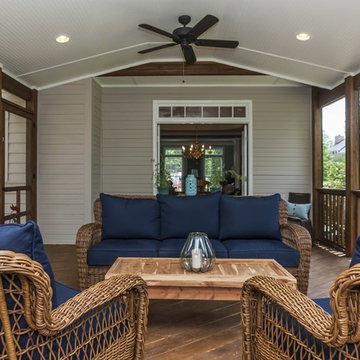
Inredning av en klassisk veranda, med trädäck och takförlängning

The cozy front porch has a built-in ceiling heater to help socializing in the cool evenings John Wilbanks Photography
Inspiration för en amerikansk veranda, med trädäck och takförlängning
Inspiration för en amerikansk veranda, med trädäck och takförlängning
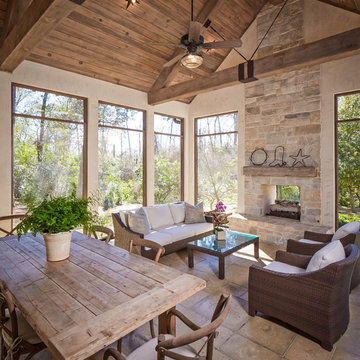
Steve Chenn
Inspiration för en vintage veranda, med en öppen spis och takförlängning
Inspiration för en vintage veranda, med en öppen spis och takförlängning
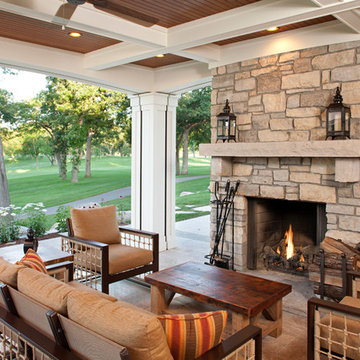
Builder: John Kraemer & Sons
Architecture: Sharratt Design & Co.
Interior Design: Katie Redpath Constable
Photography: Landmark Photography
Idéer för vintage verandor, med en öppen spis och takförlängning
Idéer för vintage verandor, med en öppen spis och takförlängning
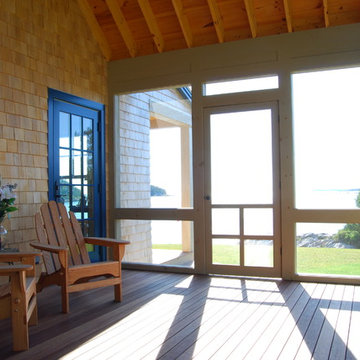
View from inside screen porch, looking out towards the ocean.
Photo © John Whipple
Inspiration för mellanstora maritima innätade verandor längs med huset, med trädäck och takförlängning
Inspiration för mellanstora maritima innätade verandor längs med huset, med trädäck och takförlängning
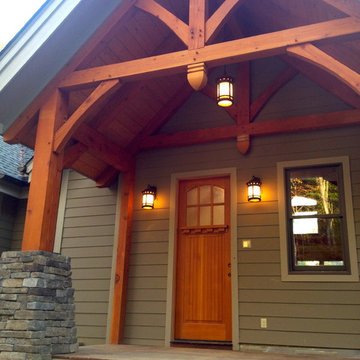
HomeSource Builders
Idéer för en mellanstor klassisk veranda framför huset, med trädäck
Idéer för en mellanstor klassisk veranda framför huset, med trädäck
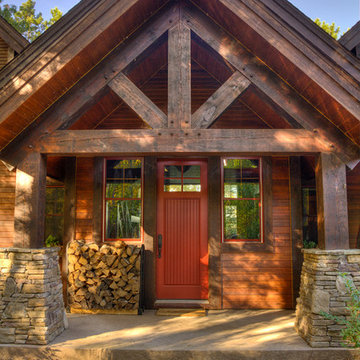
Rustik inredning av en veranda, med betongplatta och takförlängning

This family’s second home was designed to reflect their love of the beach and easy weekend living. Low maintenance materials were used so their time here could be focused on fun and not on worrying about or caring for high maintenance elements.
Copyright 2012 Milwaukee Magazine/Photos by Adam Ryan Morris at Morris Creative, LLC.

In order for the kitchen to serve the back porch, I designed the window opening to be a glass garage door, with continuous granite countertop. It's perfect.
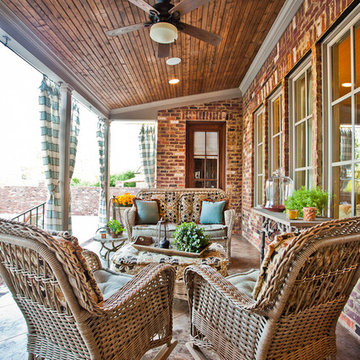
This back porch is the perfect place to beat the heat and yet keep an eye on the pool activities.
Idéer för vintage verandor, med takförlängning
Idéer för vintage verandor, med takförlängning
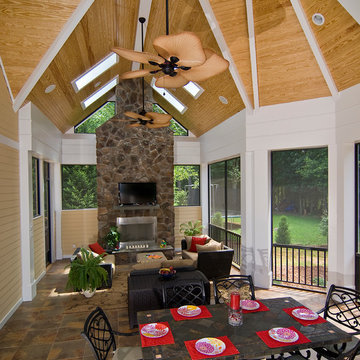
Porch, Outdoor Living Space
www.artisteyephotography.com
Inredning av en klassisk mellanstor innätad veranda på baksidan av huset, med kakelplattor och takförlängning
Inredning av en klassisk mellanstor innätad veranda på baksidan av huset, med kakelplattor och takförlängning
24 823 foton på brun, trätonad veranda
4
