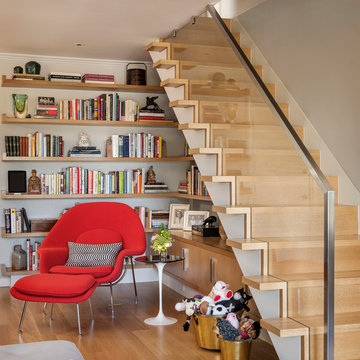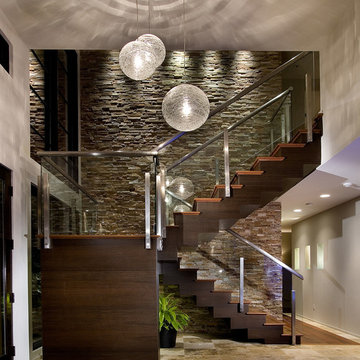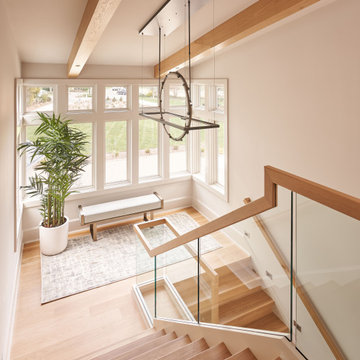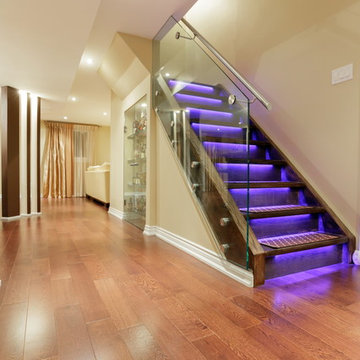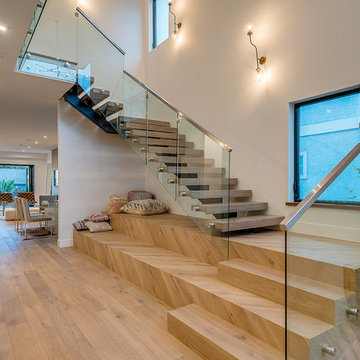1 894 foton på brun trappa, med räcke i glas
Sortera efter:
Budget
Sortera efter:Populärt i dag
21 - 40 av 1 894 foton
Artikel 1 av 3
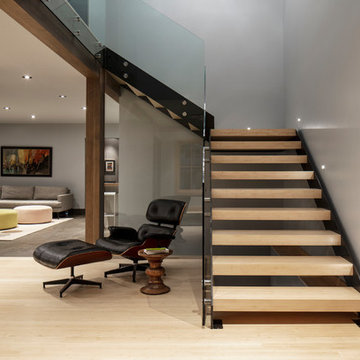
photo: Mark Weinberg
Idéer för mycket stora funkis l-trappor i trä, med öppna sättsteg och räcke i glas
Idéer för mycket stora funkis l-trappor i trä, med öppna sättsteg och räcke i glas
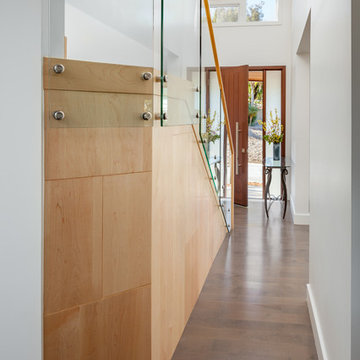
Custom staircase
Inspiration för en mellanstor funkis rak trappa i glas, med sättsteg i trä och räcke i glas
Inspiration för en mellanstor funkis rak trappa i glas, med sättsteg i trä och räcke i glas

David O. Marlow
Foto på en mycket stor funkis flytande trappa i trä, med sättsteg i trä och räcke i glas
Foto på en mycket stor funkis flytande trappa i trä, med sättsteg i trä och räcke i glas

An existing stair in the middle of the house was upgraded to an open stair with glass and wood railing. Walnut trim and details frame the stair including a vertical slat wood screen.
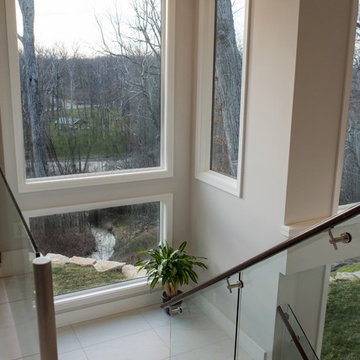
Kelly Ann Photos
Idéer för en mellanstor modern u-trappa i trä, med öppna sättsteg och räcke i glas
Idéer för en mellanstor modern u-trappa i trä, med öppna sättsteg och räcke i glas

The clean lines and crispness of the interior staircase is highlighted by its modern glass railing and beautiful wood steps. This element fits perfectly into the project as both circulation and focal point within the residence.
Photography by Beth Singer
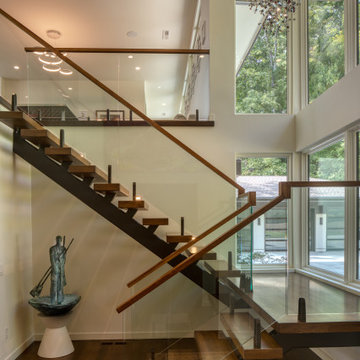
This beautiful floating stairway is constructed of a custom 16 rise scissor stair featuring 3" thick white oak 1/4 sawn treads. It is an open rise and has a 6x8 center steel stringer for structural support. Did you catch a glimpse of the statement fixtures? How about those beautiful hardwood floors?
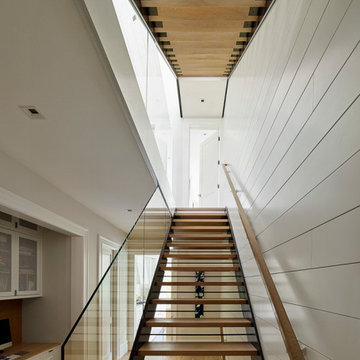
Matthew Millman Photography
Idéer för en stor modern rak trappa i trä, med öppna sättsteg och räcke i glas
Idéer för en stor modern rak trappa i trä, med öppna sättsteg och räcke i glas
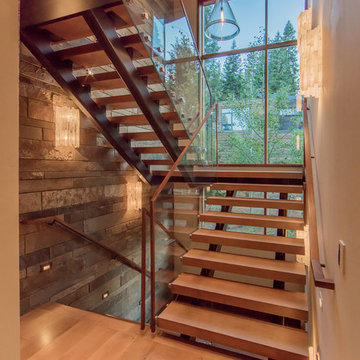
Tim Stone
Inspiration för stora rustika u-trappor i trä, med öppna sättsteg och räcke i glas
Inspiration för stora rustika u-trappor i trä, med öppna sättsteg och räcke i glas

The tapered staircase is formed of laminated oak and was supplied and installed by SMET, a Belgian company. It matches the parquet flooring, and sits elegantly in the space by the sliding doors.
Structural glass balustrades help maintain just the right balance of solidity, practicality and lightness of touch and allow the proportions of the rooms and front-to-rear views to dominate.
Photography: Bruce Hemming
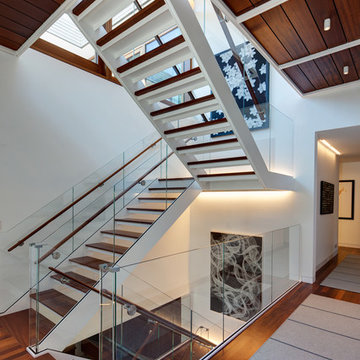
Architecture by Vinci | Hamp Architects, Inc.
Interiors by Stephanie Wohlner Design.
Lighting by Lux Populi.
Construction by Goldberg General Contracting, Inc.
Photos by Eric Hausman.
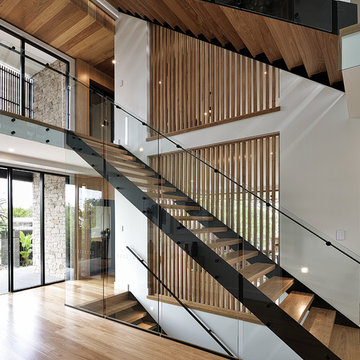
Brock Beazley Photography
Foto på en funkis rak trappa i trä, med öppna sättsteg och räcke i glas
Foto på en funkis rak trappa i trä, med öppna sättsteg och räcke i glas
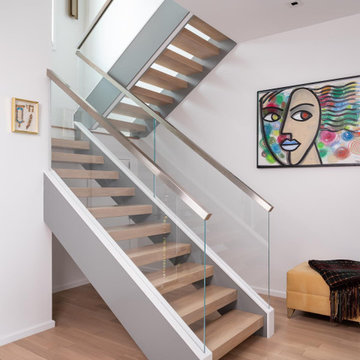
Floating staircase transitions from downstairs to upstairs. Clear glass panels run the length of the staircase, complementing the open-concept style of the stair treads. Glass railing also secures the upper balcony, while glass clips keep the panels stable.
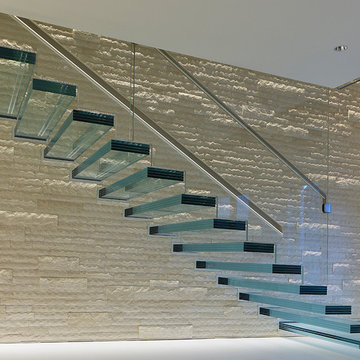
all glass floating staircase design&build
glass tread option:
1/2/+1/2 laminated tempered glass,
3/8+3/8+3/8 laminated tempered glass
1/2/+1/2+1/2 laminated tempered glass
glass color: clear glass or low iron glass
1 894 foton på brun trappa, med räcke i glas
2
