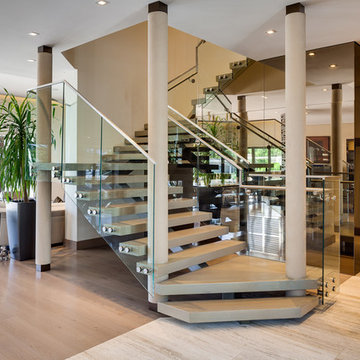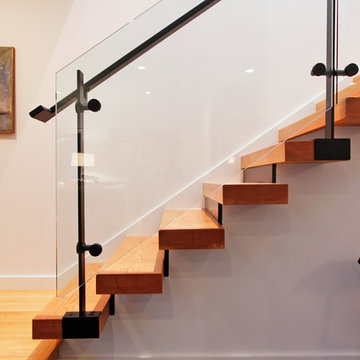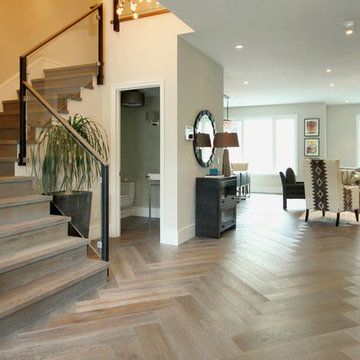1 894 foton på brun trappa, med räcke i glas
Sortera efter:
Budget
Sortera efter:Populärt i dag
81 - 100 av 1 894 foton
Artikel 1 av 3
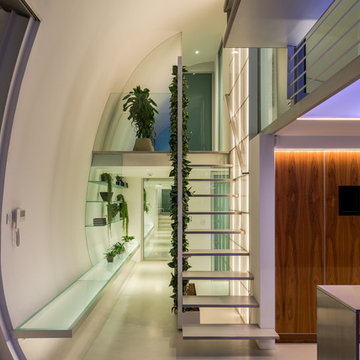
FRENCH+TYE
Idéer för att renovera en mellanstor funkis rak trappa, med öppna sättsteg och räcke i glas
Idéer för att renovera en mellanstor funkis rak trappa, med öppna sättsteg och räcke i glas
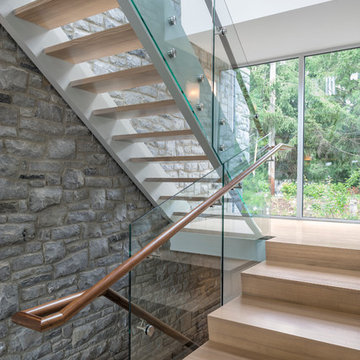
Doublespace Photography
Exempel på en stor modern u-trappa i trä, med sättsteg i trä och räcke i glas
Exempel på en stor modern u-trappa i trä, med sättsteg i trä och räcke i glas
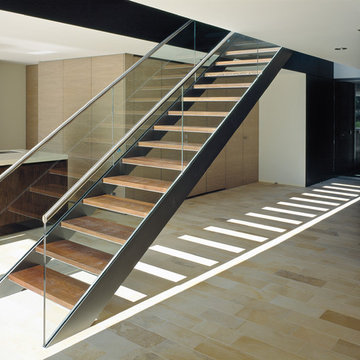
Foto på en mellanstor funkis rak trappa i trä, med öppna sättsteg och räcke i glas
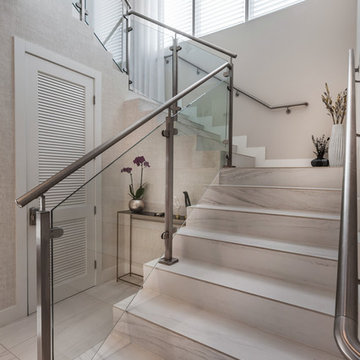
Emilio Collavino
Exempel på en stor modern u-trappa, med sättsteg i marmor och räcke i glas
Exempel på en stor modern u-trappa, med sättsteg i marmor och räcke i glas
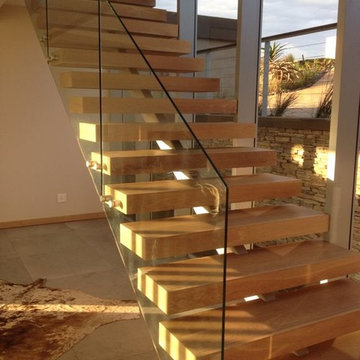
lina
Idéer för en mellanstor modern l-trappa i målat trä, med öppna sättsteg och räcke i glas
Idéer för en mellanstor modern l-trappa i målat trä, med öppna sättsteg och räcke i glas
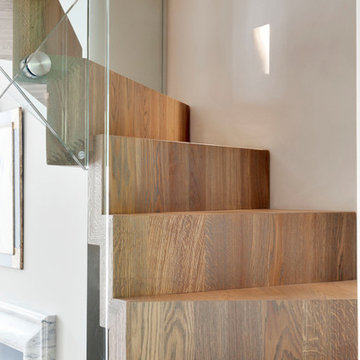
Discreet plaster light fittings, recessed into the side wall, add warmth to the laminated oak staircase treads and risers.
Photography: Bruce Hemming
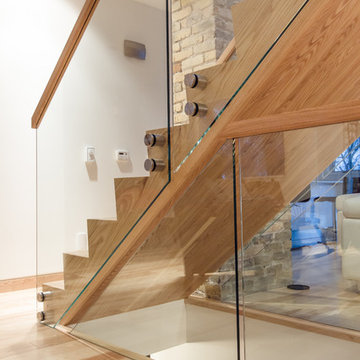
Custom designed Ash wood staircase, with Ash wood hand railing and glass handrail. Reclaimed Fir posts. All wood products finished with OSMO Polyx Hardwax Oil. Photo: www.chanphoto.ca
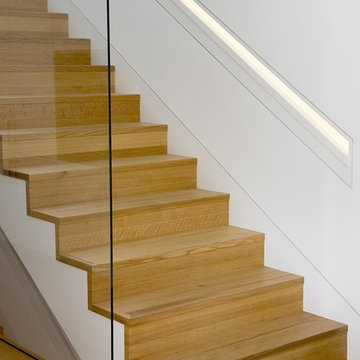
ZeroEnergy Design (ZED) created this modern home for a progressive family in the desirable community of Lexington.
Thoughtful Land Connection. The residence is carefully sited on the infill lot so as to create privacy from the road and neighbors, while cultivating a side yard that captures the southern sun. The terraced grade rises to meet the house, allowing for it to maintain a structured connection with the ground while also sitting above the high water table. The elevated outdoor living space maintains a strong connection with the indoor living space, while the stepped edge ties it back to the true ground plane. Siting and outdoor connections were completed by ZED in collaboration with landscape designer Soren Deniord Design Studio.
Exterior Finishes and Solar. The exterior finish materials include a palette of shiplapped wood siding, through-colored fiber cement panels and stucco. A rooftop parapet hides the solar panels above, while a gutter and site drainage system directs rainwater into an irrigation cistern and dry wells that recharge the groundwater.
Cooking, Dining, Living. Inside, the kitchen, fabricated by Henrybuilt, is located between the indoor and outdoor dining areas. The expansive south-facing sliding door opens to seamlessly connect the spaces, using a retractable awning to provide shade during the summer while still admitting the warming winter sun. The indoor living space continues from the dining areas across to the sunken living area, with a view that returns again to the outside through the corner wall of glass.
Accessible Guest Suite. The design of the first level guest suite provides for both aging in place and guests who regularly visit for extended stays. The patio off the north side of the house affords guests their own private outdoor space, and privacy from the neighbor. Similarly, the second level master suite opens to an outdoor private roof deck.
Light and Access. The wide open interior stair with a glass panel rail leads from the top level down to the well insulated basement. The design of the basement, used as an away/play space, addresses the need for both natural light and easy access. In addition to the open stairwell, light is admitted to the north side of the area with a high performance, Passive House (PHI) certified skylight, covering a six by sixteen foot area. On the south side, a unique roof hatch set flush with the deck opens to reveal a glass door at the base of the stairwell which provides additional light and access from the deck above down to the play space.
Energy. Energy consumption is reduced by the high performance building envelope, high efficiency mechanical systems, and then offset with renewable energy. All windows and doors are made of high performance triple paned glass with thermally broken aluminum frames. The exterior wall assembly employs dense pack cellulose in the stud cavity, a continuous air barrier, and four inches exterior rigid foam insulation. The 10kW rooftop solar electric system provides clean energy production. The final air leakage testing yielded 0.6 ACH 50 - an extremely air tight house, a testament to the well-designed details, progress testing and quality construction. When compared to a new house built to code requirements, this home consumes only 19% of the energy.
Architecture & Energy Consulting: ZeroEnergy Design
Landscape Design: Soren Deniord Design
Paintings: Bernd Haussmann Studio
Photos: Eric Roth Photography
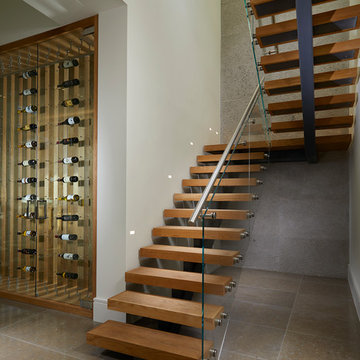
This contemporary home in Naples, FL incorporates beautiful natural textures and stones. The palette creates a warm and inviting space to relax and recline!
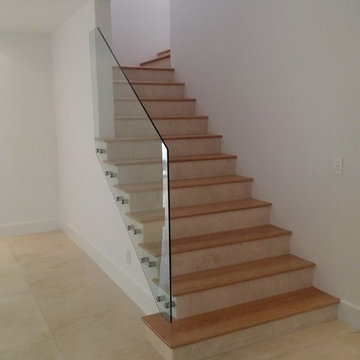
Photo by Bella Stairs, LLC
Inspiration för en mellanstor funkis l-trappa i trä, med sättsteg i kakel och räcke i glas
Inspiration för en mellanstor funkis l-trappa i trä, med sättsteg i kakel och räcke i glas
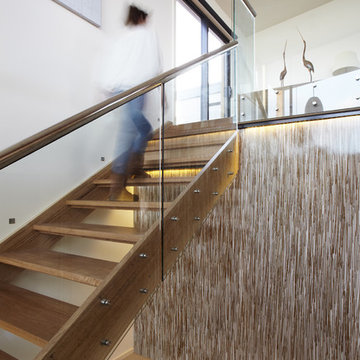
Open timber treads of firestruck Messmate lead up to living areas on the first floor.
Concealed entrance cupboard with "push to open" doors are faced with a natural reed product and are highlighted at night by a gentle wash from LED ribbon lighting.
Photography by Sam Penninger - Styling by Selena White

Laminated glass is a safety glass that uses one or more layers of PVB film (polyvinyl butyral) or SGP between two or more pieces of glass. It is made under a special process and is combined into a whole through high temperature and high pressure within a certain period of time.
Longlass Laminated Glass Advantages:
1. We have high class dust-free constant temperature and humidity laminating production line.
2. We are the approved processor by SentryGlass
3. Our products meet the requirements of BS EN12600:2002 Class 1 (C) 1 ,and ANSI Z97.1-2015 Class A ,type 4.
An impact perfbimance test for materials in accordance with BS EN12600:2002 has been performed on the four given samples. The performance classification of the all test samples is Classification 1 (C) 1.
Performance Test
Sample:5mm tempered glass + 1.14 PVB + 5mm tempered glass
Impact Test: In accordance with Clause 5.1 of ANSI Z97.1-2015 Type 4
Thermal Test: In accordance with Clause 5.3 of ANSI Z97.1-2015
The distinguish between PVB & SGP:
1.The shear modulus of SGP is 50 times of that of PVB.
2.The Tear strength of SGP is 5 times of that of PVB.
3.The bearing capacity of SGP is 2 times of that of PVB.
4. The bending of SGP is only 1/4 of that of PVB.
In a word, SGP has better performance than PVB, and it's widely applied in glass path, glass ceiling, glass floor, Stair Treads,etc.
Longlass Laminated Glass Features
Energy saving
When sunlight directly shines on a piece of colorless laminated glass, the PVB interlayer film can absorb most of the heat and only radiate a part of the heat back indoors, making the indoor and outdoor heat difficult to conduct, reducing heat energy consumption, thereby maintaining indoor temperature and saving air conditioning Energy consumption.
Security
it can withstand the penetration of accidental impact. Once the glass is damaged, its fragments will still stick together with the intermediate film, which can avoid personal or property damage caused by the glass falling, and the whole piece of glass remains intact and can continue to withstand impact, wind and rain
Sound insulation
The interlayer film has the function of blocking sound waves, so that the laminated glass can effectively control the transmission of sound and play a good sound insulation effect.
Noise reduction
In the process of sound wave transmission, the glass on both sides of the film is reflected back and forth, and is attenuated and absorbed by the soft film. Generally, the noise can be reduced by 30-40 dB. The thicker the film, the better the noise reduction effect.
Decorative effect
The laminated glass can be sandwiched with various patterns, which can achieve the decorative effect, and there are also decorative effects such as ice glass.
UV resistance
The interlayer film has the function of filtering ultraviolet rays; the special PVB film can make laminated glass weaken the transmission of sunlight, effectively block ultraviolet rays, reduce the fading of indoor fabrics. The color PVB interlayer film has different light transmittance, and can control the ultraviolet and heat gain as needed. It will not block the penetration of visible light .
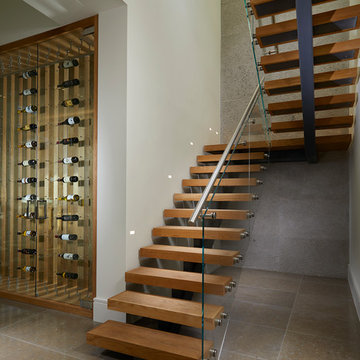
the decorators unlimited, Daniel Newcomb photography
Inspiration för mellanstora moderna flytande trappor i trä, med öppna sättsteg och räcke i glas
Inspiration för mellanstora moderna flytande trappor i trä, med öppna sättsteg och räcke i glas
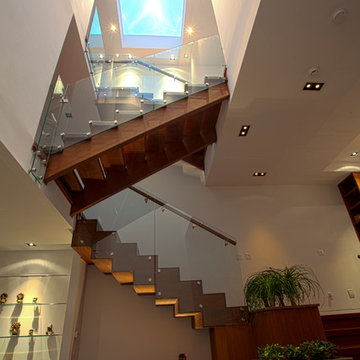
ByClick Photography
Exempel på en mellanstor modern u-trappa i trä, med sättsteg i trä och räcke i glas
Exempel på en mellanstor modern u-trappa i trä, med sättsteg i trä och räcke i glas
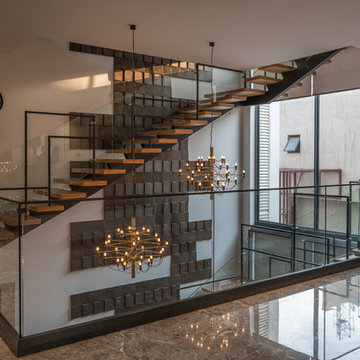
Ricken Desai
Idéer för att renovera en funkis l-trappa i trä, med öppna sättsteg och räcke i glas
Idéer för att renovera en funkis l-trappa i trä, med öppna sättsteg och räcke i glas
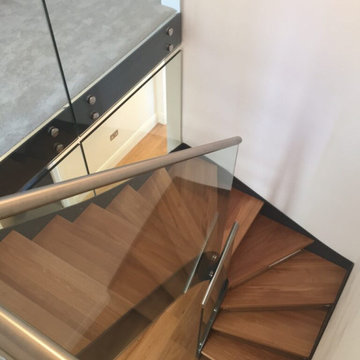
A striking, sculptural effect with the Flight 50 Internal Metal Staircase is achieved through graduated winders. This creates the dramatic curved steel stringers on this staircase, providing an interesting visual aspect and a very comfortable staircase. The solid oak treads have glass risers to conform with UK building regulations for staircases. (requires no gap greater than 100mm)
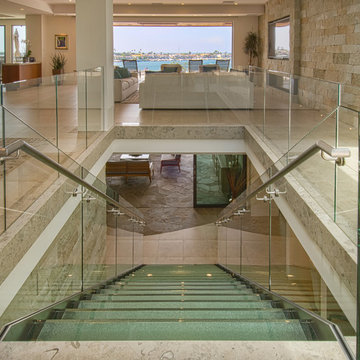
Inspiration för stora moderna raka trappor i glas, med öppna sättsteg och räcke i glas
1 894 foton på brun trappa, med räcke i glas
5
