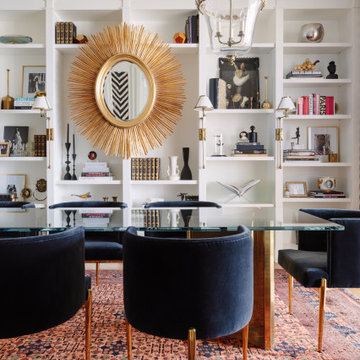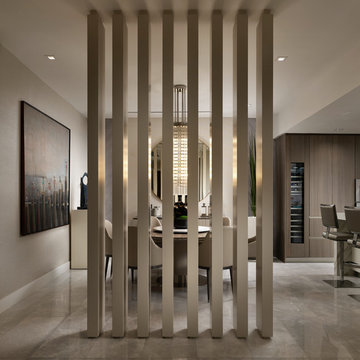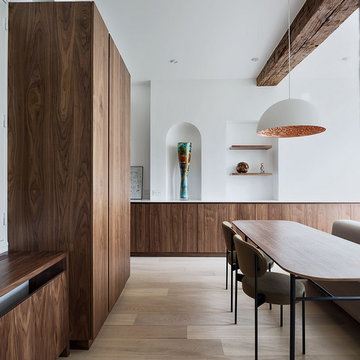268 516 foton på brun, turkos matplats
Sortera efter:
Budget
Sortera efter:Populärt i dag
81 - 100 av 268 516 foton
Artikel 1 av 3
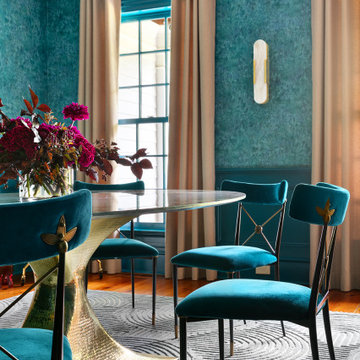
Whimsical Modern Teal Dining Room
Idéer för en mellanstor modern matplats, med blå väggar och mellanmörkt trägolv
Idéer för en mellanstor modern matplats, med blå väggar och mellanmörkt trägolv
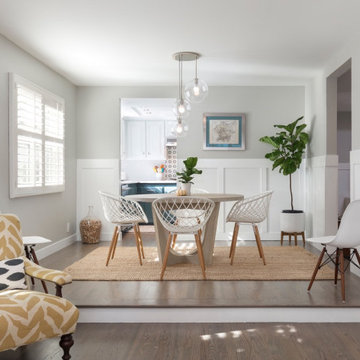
Modern dining chairs from CB2 add visual interest while paneling on the walls add texture to this dining space.
Inspiration för små maritima matplatser, med grå väggar
Inspiration för små maritima matplatser, med grå väggar
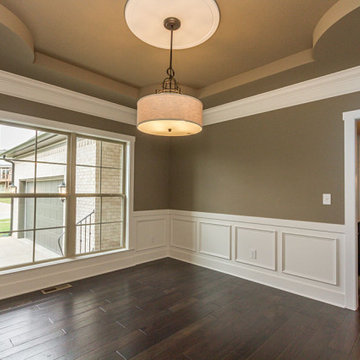
Idéer för en klassisk separat matplats, med gröna väggar, mörkt trägolv och brunt golv

Foto på en funkis matplats med öppen planlösning, med vita väggar, mellanmörkt trägolv och brunt golv

The Twin Peaks Passive House + ADU was designed and built to remain resilient in the face of natural disasters. Fortunately, the same great building strategies and design that provide resilience also provide a home that is incredibly comfortable and healthy while also visually stunning.
This home’s journey began with a desire to design and build a house that meets the rigorous standards of Passive House. Before beginning the design/ construction process, the homeowners had already spent countless hours researching ways to minimize their global climate change footprint. As with any Passive House, a large portion of this research was focused on building envelope design and construction. The wall assembly is combination of six inch Structurally Insulated Panels (SIPs) and 2x6 stick frame construction filled with blown in insulation. The roof assembly is a combination of twelve inch SIPs and 2x12 stick frame construction filled with batt insulation. The pairing of SIPs and traditional stick framing allowed for easy air sealing details and a continuous thermal break between the panels and the wall framing.
Beyond the building envelope, a number of other high performance strategies were used in constructing this home and ADU such as: battery storage of solar energy, ground source heat pump technology, Heat Recovery Ventilation, LED lighting, and heat pump water heating technology.
In addition to the time and energy spent on reaching Passivhaus Standards, thoughtful design and carefully chosen interior finishes coalesce at the Twin Peaks Passive House + ADU into stunning interiors with modern farmhouse appeal. The result is a graceful combination of innovation, durability, and aesthetics that will last for a century to come.
Despite the requirements of adhering to some of the most rigorous environmental standards in construction today, the homeowners chose to certify both their main home and their ADU to Passive House Standards. From a meticulously designed building envelope that tested at 0.62 ACH50, to the extensive solar array/ battery bank combination that allows designated circuits to function, uninterrupted for at least 48 hours, the Twin Peaks Passive House has a long list of high performance features that contributed to the completion of this arduous certification process. The ADU was also designed and built with these high standards in mind. Both homes have the same wall and roof assembly ,an HRV, and a Passive House Certified window and doors package. While the main home includes a ground source heat pump that warms both the radiant floors and domestic hot water tank, the more compact ADU is heated with a mini-split ductless heat pump. The end result is a home and ADU built to last, both of which are a testament to owners’ commitment to lessen their impact on the environment.
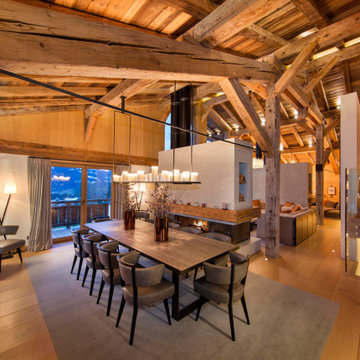
Exempel på en rustik matplats med öppen planlösning, med en dubbelsidig öppen spis, vita väggar, mellanmörkt trägolv och brunt golv
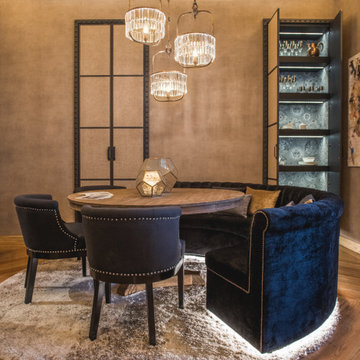
Exempel på en mellanstor modern matplats, med grå väggar, mellanmörkt trägolv och brunt golv
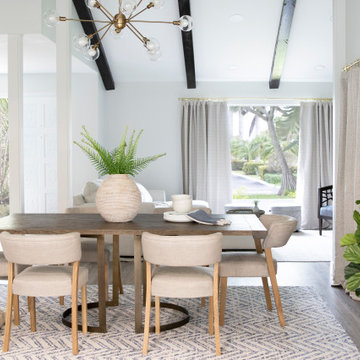
Miami Contemporary Home - Interior Designers - Specialized in Renovations
Inredning av en modern matplats, med vita väggar, mörkt trägolv och brunt golv
Inredning av en modern matplats, med vita väggar, mörkt trägolv och brunt golv
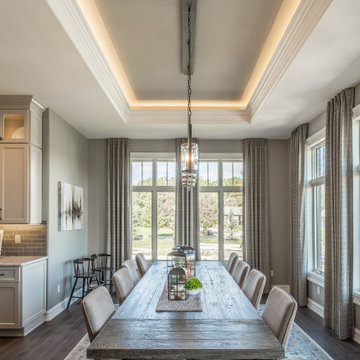
Bild på en stor lantlig matplats med öppen planlösning, med beige väggar, mörkt trägolv och brunt golv

Interior view of dining room with custom designed screen wall that provides privacy from front entry while showcasing the Owner's collection of travel artifacts. Photo: Ebony Ellis

This couple purchased a second home as a respite from city living. Living primarily in downtown Chicago the couple desired a place to connect with nature. The home is located on 80 acres and is situated far back on a wooded lot with a pond, pool and a detached rec room. The home includes four bedrooms and one bunkroom along with five full baths.
The home was stripped down to the studs, a total gut. Linc modified the exterior and created a modern look by removing the balconies on the exterior, removing the roof overhang, adding vertical siding and painting the structure black. The garage was converted into a detached rec room and a new pool was added complete with outdoor shower, concrete pavers, ipe wood wall and a limestone surround.
Dining Room and Den Details:
Features a custom 10’ live edge white oak table. Linc designed it and built it himself in his shop with Owl Lumber and Home Things. This room was an addition along with the porch.
-Large picture windows
-Sofa, Blu Dot
-Credenza, Poliform
-White shiplap ceiling with white oak beams
-Flooring is rough wide plank white oak and distressed
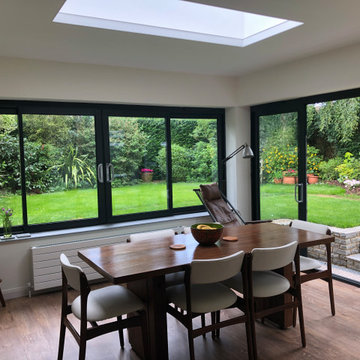
EP Architects, were recommended by a previous client to provide architectural services to design a single storey side extension and internal alterations to this 1960’s private semi-detached house.
The brief was to design a modern flat roofed, highly glazed extension to allow views over a well maintained garden. Due to the sloping nature of the site the extension sits into the lawn to the north of the site and opens out to a patio to the west. The clients were very involved at an early stage by providing mood boards and also in the choice of external materials and the look that they wanted to create in their project, which was welcomed.
A large flat roof light provides light over a large dining space, in addition to the large sliding patio doors. Internally, the existing dining room was divided to provide a large utility room and cloakroom, accessed from the kitchen and providing rear access to the garden and garage.
The extension is quite different to the original house, yet compliments it, with its simplicity and strong detailing.
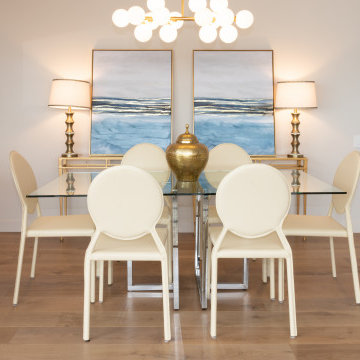
Dining area with custom wide plank flooring, glass table and chandelier.
Exempel på en mellanstor modern matplats, med vita väggar, mellanmörkt trägolv och brunt golv
Exempel på en mellanstor modern matplats, med vita väggar, mellanmörkt trägolv och brunt golv
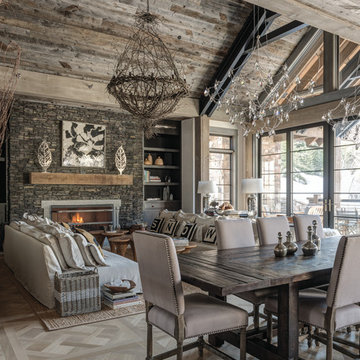
Stone: Stacked Stone - Chapel Hill The classic elegance and intricate detail of small stones combined with the simplicity of a panel system give this stone the appearance of a precision hand-laid dry-stack set. Get a Stacked Stone Sample: https://shop.eldoradostone.com/products/stacked-stone-sample
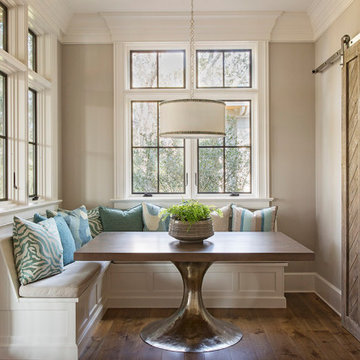
Idéer för små maritima matplatser, med grå väggar, mörkt trägolv och brunt golv
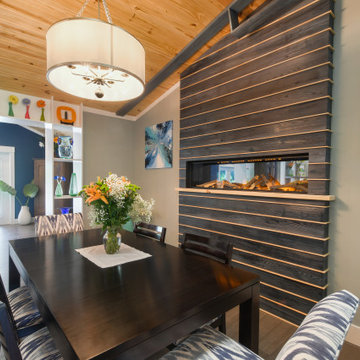
Five foot electric fireplace inset into the wall. Surrounded by textured pine, stained dark blue. Each piece is separated by thin pine molding to tie into the natural wood ceiling.
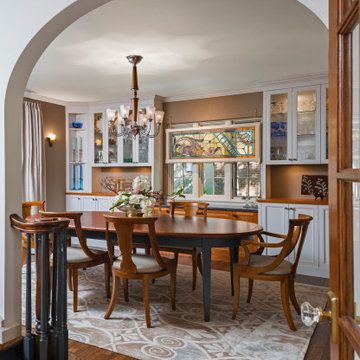
Inredning av en amerikansk matplats, med bruna väggar, mörkt trägolv och brunt golv
268 516 foton på brun, turkos matplats
5
