1 936 foton på brun tvåbils garage och förråd
Sortera efter:
Budget
Sortera efter:Populärt i dag
121 - 140 av 1 936 foton
Artikel 1 av 3
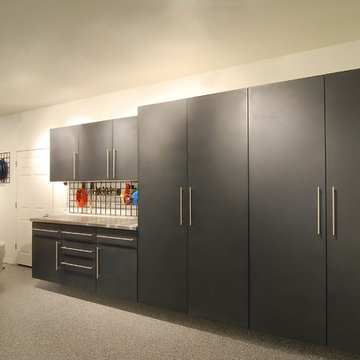
Tall wall-mounted custom cabinets keep all of your garage belongings organized and protected.
Klassisk inredning av ett mellanstort tillbyggt tvåbils kontor, studio eller verkstad
Klassisk inredning av ett mellanstort tillbyggt tvåbils kontor, studio eller verkstad
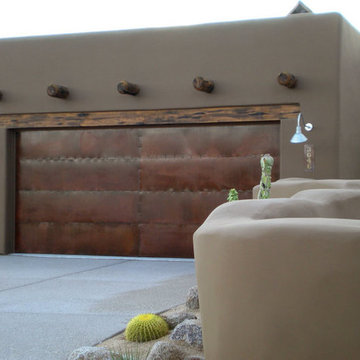
Former Model home in Starr Ridge built by John Herder Building.
Idéer för att renovera en liten rustik tillbyggd tvåbils garage och förråd
Idéer för att renovera en liten rustik tillbyggd tvåbils garage och förråd
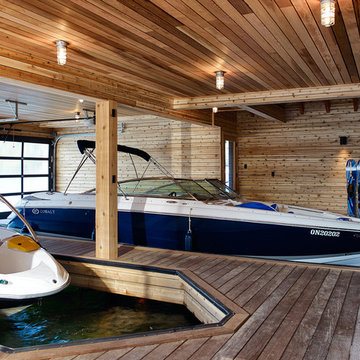
Architecture: Mike Lanctot & Zak Fish
Structural: Moses Structural Engineers
Inredning av ett rustikt mycket stort tvåbils båthus
Inredning av ett rustikt mycket stort tvåbils båthus
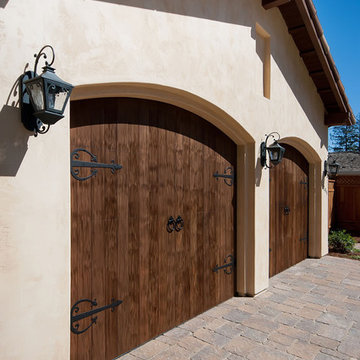
Mark Pinkerton VI360 Photography
Medelhavsstil inredning av en tvåbils garage och förråd
Medelhavsstil inredning av en tvåbils garage och förråd
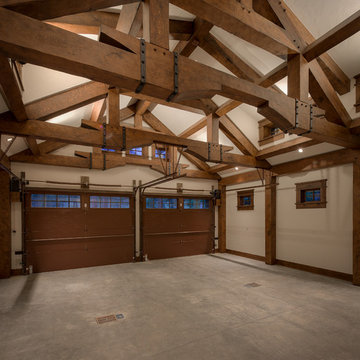
Inspiration för mellanstora rustika tillbyggda tvåbils garager och förråd
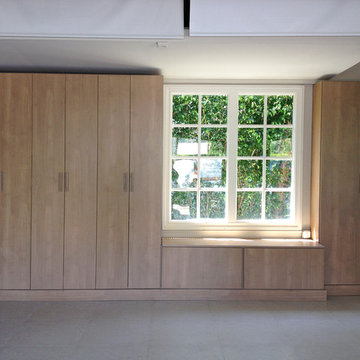
Every garage storage system is designed to your needs. All our cabinets are custom-made, so it will compliment your lifestyle today, and adjust to your lifestyle in the future.
These are 3/4" melamine style cabinets with seating benches in a maple color.
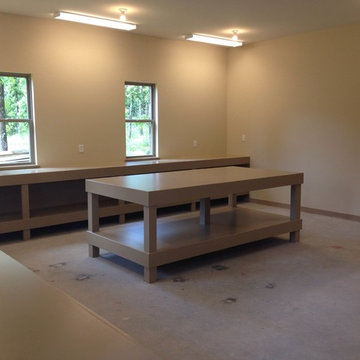
Bret Franks
Inspiration för klassiska tvåbils kontor, studior eller verkstäder
Inspiration för klassiska tvåbils kontor, studior eller verkstäder
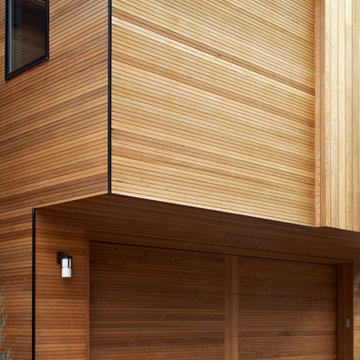
A steel "corner board" was used in place of the common wood corner board. The garage door was treated to blend with the house walls.
Inspiration för en stor funkis tillbyggd tvåbils garage och förråd
Inspiration för en stor funkis tillbyggd tvåbils garage och förråd
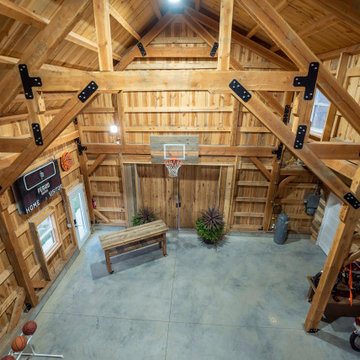
Post and beam two car garage with loft and storage space
Foto på ett stort rustikt fristående kontor, studio eller verkstad
Foto på ett stort rustikt fristående kontor, studio eller verkstad
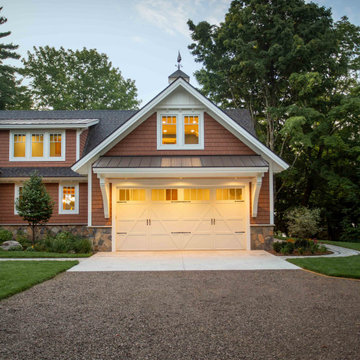
We love it when a home becomes a family compound with wonderful history. That is exactly what this home on Mullet Lake is. The original cottage was built by our client’s father and enjoyed by the family for years. It finally came to the point that there was simply not enough room and it lacked some of the efficiencies and luxuries enjoyed in permanent residences. The cottage is utilized by several families and space was needed to allow for summer and holiday enjoyment. The focus was on creating additional space on the second level, increasing views of the lake, moving interior spaces and the need to increase the ceiling heights on the main level. All these changes led for the need to start over or at least keep what we could and add to it. The home had an excellent foundation, in more ways than one, so we started from there.
It was important to our client to create a northern Michigan cottage using low maintenance exterior finishes. The interior look and feel moved to more timber beam with pine paneling to keep the warmth and appeal of our area. The home features 2 master suites, one on the main level and one on the 2nd level with a balcony. There are 4 additional bedrooms with one also serving as an office. The bunkroom provides plenty of sleeping space for the grandchildren. The great room has vaulted ceilings, plenty of seating and a stone fireplace with vast windows toward the lake. The kitchen and dining are open to each other and enjoy the view.
The beach entry provides access to storage, the 3/4 bath, and laundry. The sunroom off the dining area is a great extension of the home with 180 degrees of view. This allows a wonderful morning escape to enjoy your coffee. The covered timber entry porch provides a direct view of the lake upon entering the home. The garage also features a timber bracketed shed roof system which adds wonderful detail to garage doors.
The home’s footprint was extended in a few areas to allow for the interior spaces to work with the needs of the family. Plenty of living spaces for all to enjoy as well as bedrooms to rest their heads after a busy day on the lake. This will be enjoyed by generations to come.
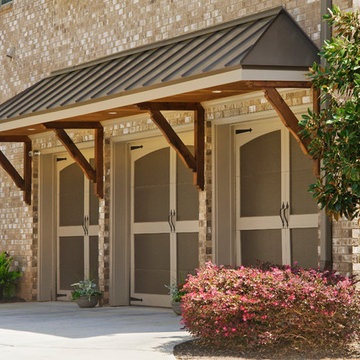
Bracket portico with metal roof over 3 car garage. tongue and groove ceiling with recessed lighting. Designed and built by Atlanta Decking.
Inspiration för en vintage tillbyggd tvåbils garage och förråd
Inspiration för en vintage tillbyggd tvåbils garage och förråd
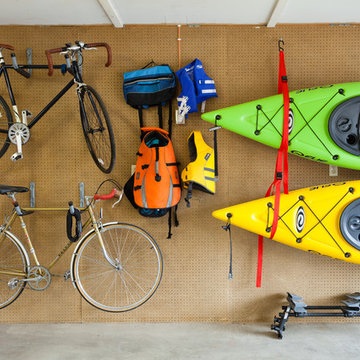
James Stewart
Inspiration för en stor eklektisk fristående tvåbils garage och förråd
Inspiration för en stor eklektisk fristående tvåbils garage och förråd
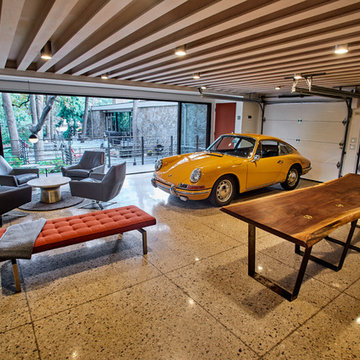
Inspiration för mellanstora 50 tals fristående tvåbils kontor, studior eller verkstäder
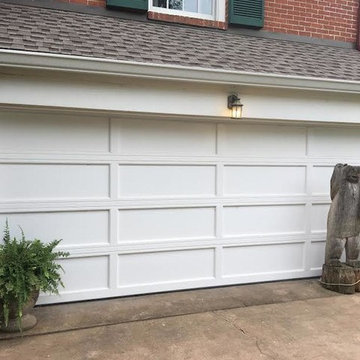
Trotter Overhead Door Garage and Home of Edmond and the Oklahoma City area is a full service garage door company locally owned and operated by Jesse and Tina Trotter. We offer Garage Doors, Glass Garage Doors & Garage Door Repairs.
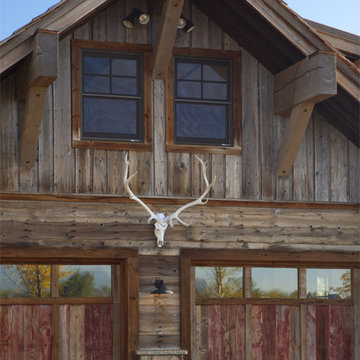
Foto på ett mellanstort rustikt fristående kontor, studio eller verkstad
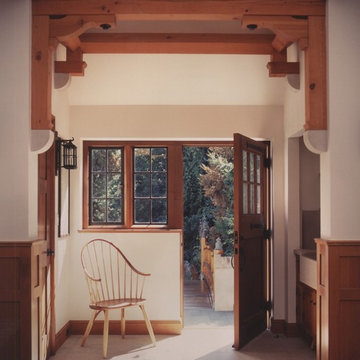
Carriage house apartment interior, in the English Arts & Crafts style, foyer & timberwork, custom design by Duncan McRoberts. Laurie Black photography.
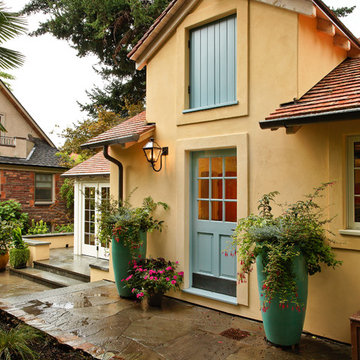
Bluestone terraces connect garage and sunroom to existing 1930s house. Side entry to garage has loft access above with pulley lift. Clay shingles match color of brick on the main house. David Whelan photo
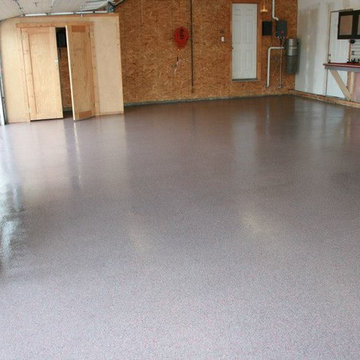
Garage floor restoration done in Calgary, Ontario
Idéer för mellanstora funkis tillbyggda tvåbils carportar
Idéer för mellanstora funkis tillbyggda tvåbils carportar
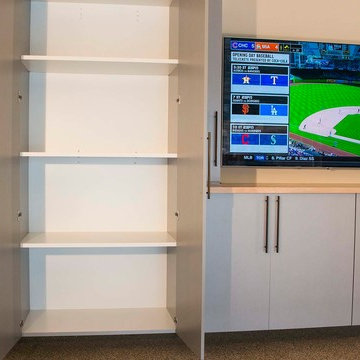
Shot of back cabinet area of this duel use garage, which is used to park two cars and store tools along with serving as a "Man Cave".
Photo by Glenn Nash GMN Advertising
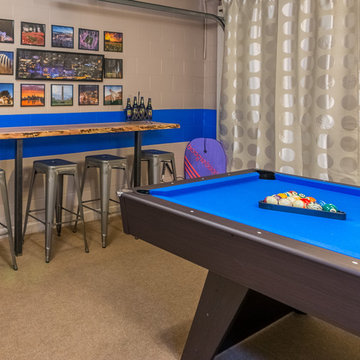
Consultation for colors and accessories
Klassisk inredning av ett litet tillbyggt tvåbils kontor, studio eller verkstad
Klassisk inredning av ett litet tillbyggt tvåbils kontor, studio eller verkstad
1 936 foton på brun tvåbils garage och förråd
7