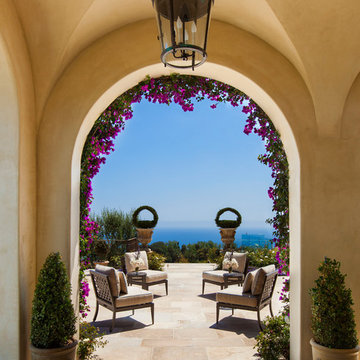843 foton på brun uteplats längs med huset
Sortera efter:Populärt i dag
1 - 20 av 843 foton
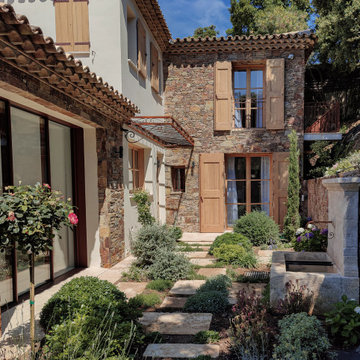
Patio arrière végétalisée
Bild på en stor medelhavsstil uteplats längs med huset, med en fontän, naturstensplattor och en pergola
Bild på en stor medelhavsstil uteplats längs med huset, med en fontän, naturstensplattor och en pergola
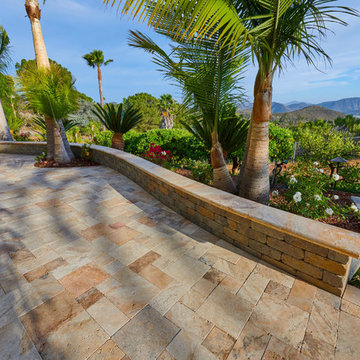
These homeowners wanted to maintain their home's existing tropical mediterranean vibes, so we enhanced their space with accenting multi-tone pavers. These paving stones are rich in color and texture, adding to the existing beauty of their home. Artificial turf was added in for drought tolerance and low maintenance. Landscape lighting flows throughout the front and the backyard. Lastly, they requested a water feature to be included on their private backyard patio for added relaxation and ambiance.
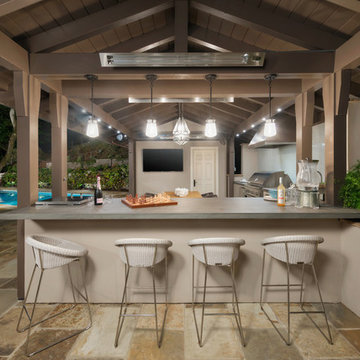
Designed to compliment the existing single story home in a densely wooded setting, this Pool Cabana serves as outdoor kitchen, dining, bar, bathroom/changing room, and storage. Photos by Ross Pushinaitus.
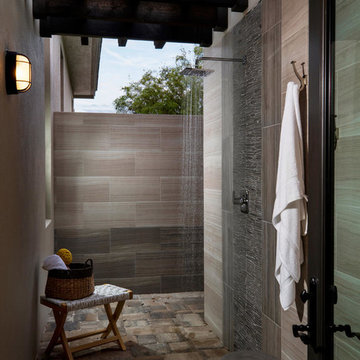
Luxurious master bath outdoor shower.
Bild på en stor vintage uteplats längs med huset, med utedusch och en pergola
Bild på en stor vintage uteplats längs med huset, med utedusch och en pergola
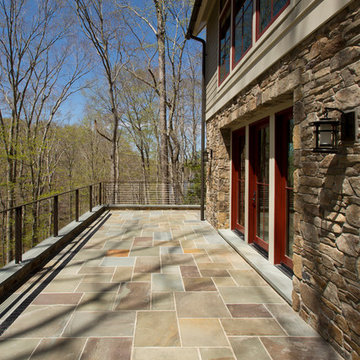
The design of this home was driven by the owners’ desire for a three-bedroom waterfront home that showcased the spectacular views and park-like setting. As nature lovers, they wanted their home to be organic, minimize any environmental impact on the sensitive site and embrace nature.
This unique home is sited on a high ridge with a 45° slope to the water on the right and a deep ravine on the left. The five-acre site is completely wooded and tree preservation was a major emphasis. Very few trees were removed and special care was taken to protect the trees and environment throughout the project. To further minimize disturbance, grades were not changed and the home was designed to take full advantage of the site’s natural topography. Oak from the home site was re-purposed for the mantle, powder room counter and select furniture.
The visually powerful twin pavilions were born from the need for level ground and parking on an otherwise challenging site. Fill dirt excavated from the main home provided the foundation. All structures are anchored with a natural stone base and exterior materials include timber framing, fir ceilings, shingle siding, a partial metal roof and corten steel walls. Stone, wood, metal and glass transition the exterior to the interior and large wood windows flood the home with light and showcase the setting. Interior finishes include reclaimed heart pine floors, Douglas fir trim, dry-stacked stone, rustic cherry cabinets and soapstone counters.
Exterior spaces include a timber-framed porch, stone patio with fire pit and commanding views of the Occoquan reservoir. A second porch overlooks the ravine and a breezeway connects the garage to the home.
Numerous energy-saving features have been incorporated, including LED lighting, on-demand gas water heating and special insulation. Smart technology helps manage and control the entire house.
Greg Hadley Photography
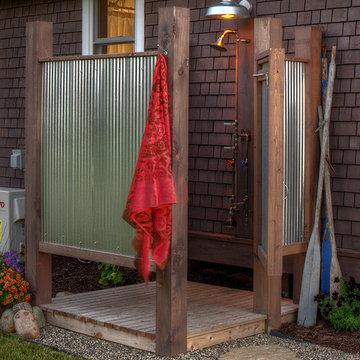
Inspiration för en mellanstor vintage uteplats längs med huset, med utedusch och trädäck
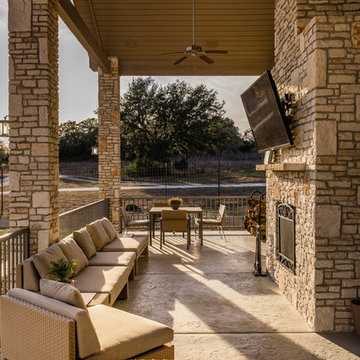
Rustik inredning av en mellanstor uteplats längs med huset, med en öppen spis, stämplad betong och takförlängning
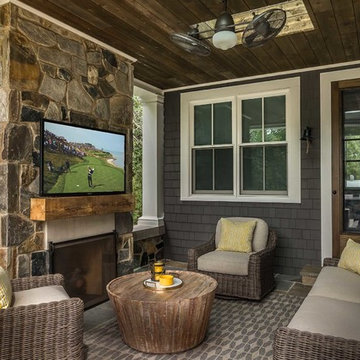
Connected to an outdoor kitchen is an expansive open-air porch with fireplace and TV.
Idéer för en liten lantlig uteplats längs med huset, med en öppen spis, kakelplattor och takförlängning
Idéer för en liten lantlig uteplats längs med huset, med en öppen spis, kakelplattor och takförlängning
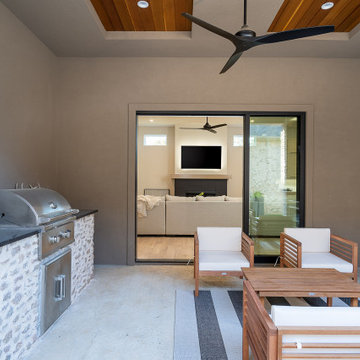
Outdoor covered patio with built in grill and overhead lighting
Idéer för mellanstora nordiska uteplatser längs med huset, med takförlängning
Idéer för mellanstora nordiska uteplatser längs med huset, med takförlängning
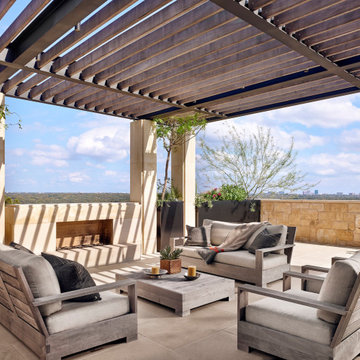
Idéer för en mellanstor 50 tals uteplats längs med huset, med en eldstad och en pergola

PixelProFoto
Inspiration för stora 60 tals uteplatser längs med huset, med betongplatta och en pergola
Inspiration för stora 60 tals uteplatser längs med huset, med betongplatta och en pergola
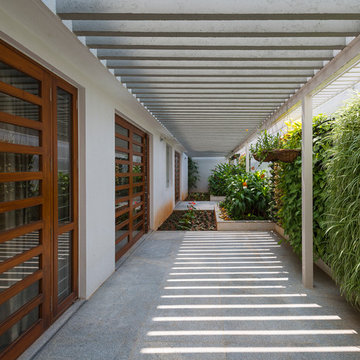
Idéer för att renovera en mellanstor funkis uteplats längs med huset, med en vertikal trädgård, marksten i betong och en pergola
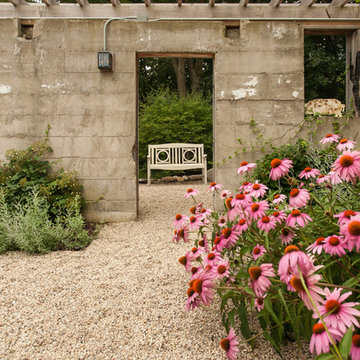
Hear what our clients, Lisa & Rick, have to say about their project by clicking on the Facebook link and then the Videos tab.
Hannah Goering Photography
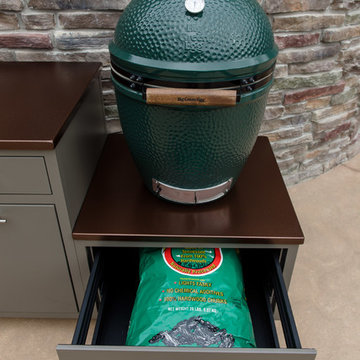
Inspiration för klassiska uteplatser längs med huset, med utekök och stämplad betong
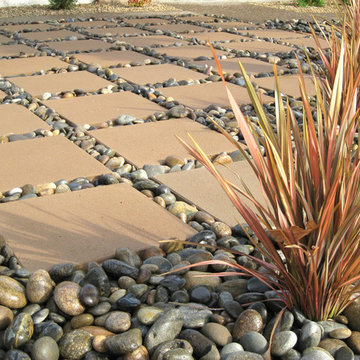
This yard was installed at a condominium where the homeowners did not want to do a lot of yard maintenance but wanted to be able to enjoy their outdoor space. The yard was installed with a mind towards conserving water and minimizing maintenance time.

Exterior; Photo Credit: Bruce Martin
Idéer för en liten modern uteplats längs med huset, med trädäck, utedusch och takförlängning
Idéer för en liten modern uteplats längs med huset, med trädäck, utedusch och takförlängning

Bild på en stor maritim uteplats längs med huset, med naturstensplattor och takförlängning
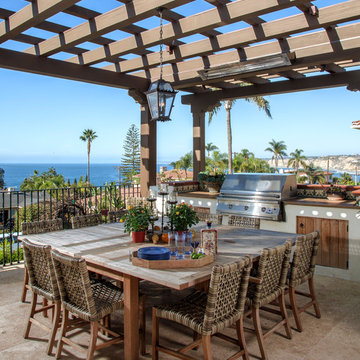
Kim Grant, Architect;
Elizabeth Barkett, Interior Designer - Ross Thiele & Sons Ltd.;
Theresa Clark, Landscape Architect;
Gail Owens, Photographer
Bild på en mellanstor medelhavsstil uteplats längs med huset, med en pergola och kakelplattor
Bild på en mellanstor medelhavsstil uteplats längs med huset, med en pergola och kakelplattor
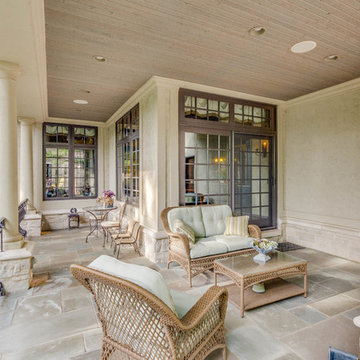
Bild på en stor vintage uteplats längs med huset, med stämplad betong och takförlängning
843 foton på brun uteplats längs med huset
1
