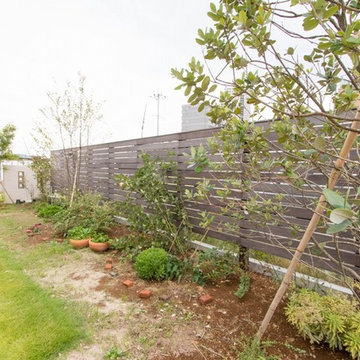839 foton på brun uteplats längs med huset
Sortera efter:
Budget
Sortera efter:Populärt i dag
61 - 80 av 839 foton
Artikel 1 av 3
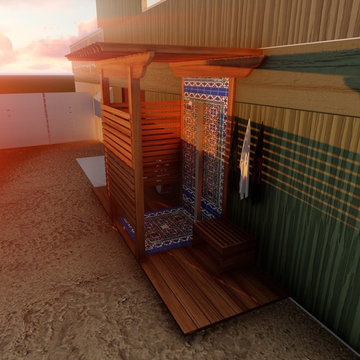
Red Mangaris at sunset
Inredning av en amerikansk liten uteplats längs med huset, med utedusch, marksten i betong och en pergola
Inredning av en amerikansk liten uteplats längs med huset, med utedusch, marksten i betong och en pergola
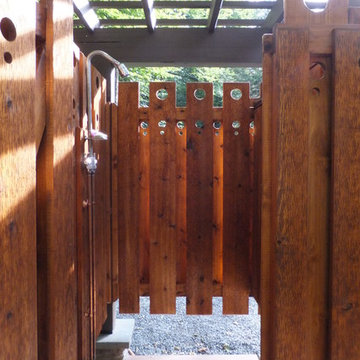
Ben Nicholson
Bild på en liten amerikansk uteplats längs med huset, med utedusch, naturstensplattor och en pergola
Bild på en liten amerikansk uteplats längs med huset, med utedusch, naturstensplattor och en pergola
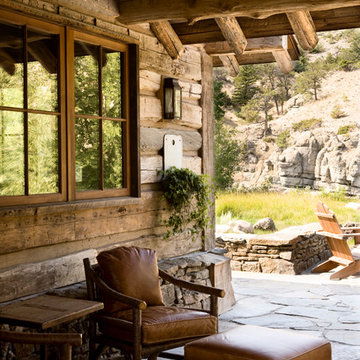
Inspiration för en mellanstor rustik uteplats längs med huset, med naturstensplattor och takförlängning

Foto på en mellanstor amerikansk uteplats längs med huset, med en öppen spis
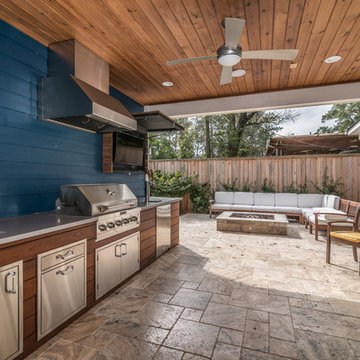
This one story craftsman style home was created with an open-concept living space; built around the family patio/pool area to create a more fluid layout focused on an indoor/outdoor living style. Hardwood floors, vaulted ceilings with wood beams and bright windows give this space a nice airy feel on those warm summer days.
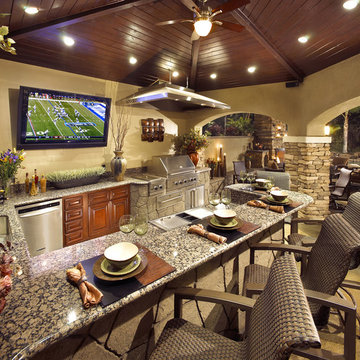
Exempel på en mycket stor exotisk uteplats längs med huset, med utekök, betongplatta och takförlängning
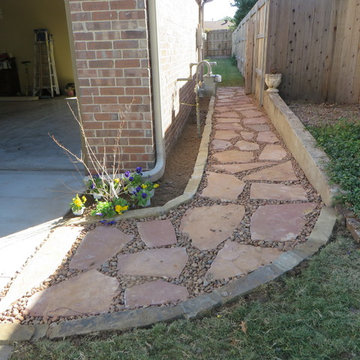
Foto på en liten rustik uteplats längs med huset, med naturstensplattor
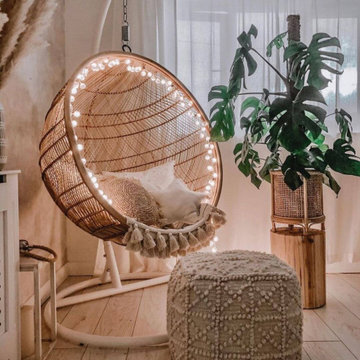
Interior conservatory living room garden.
Idéer för små maritima uteplatser längs med huset, med en vertikal trädgård och trädäck
Idéer för små maritima uteplatser längs med huset, med en vertikal trädgård och trädäck
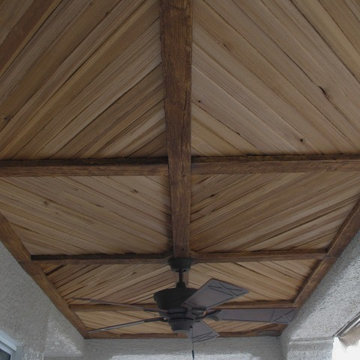
Faux wood beams and planks create an attractive ceiling design for this covered patio that is virtually weatherproof.
Inredning av en rustik stor uteplats längs med huset, med stämplad betong och takförlängning
Inredning av en rustik stor uteplats längs med huset, med stämplad betong och takförlängning
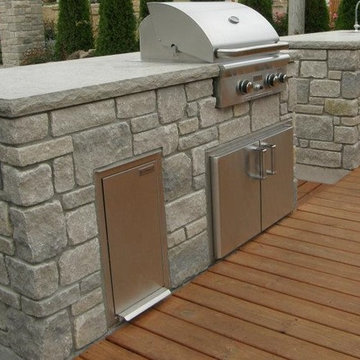
This stunning outdoor kitchen highlights the Quarry Mill's Hamilton natural thin stone veneer. Hamilton stone’s medium gray tones and edges with a tumbled texture create a soft, balanced look. The rounded edges of these rectangular stones are well suited for any sized project. This natural stone veneer will look great as siding on your home, an accent wall, or even in a high-traffic entryway. Some Hamilton stones also have touches of tan or gold colors that add an earthy feel to your space. The color variations and natural feel of Hamilton stones will work well with any type of décor.
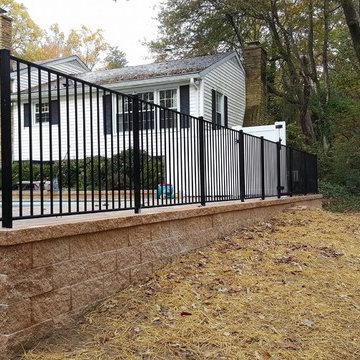
Maryland Decking
Idéer för att renovera en mellanstor vintage uteplats längs med huset, med utekök och betongplatta
Idéer för att renovera en mellanstor vintage uteplats längs med huset, med utekök och betongplatta
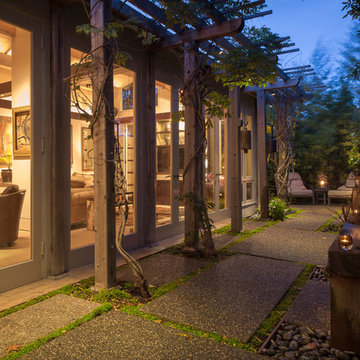
Zen House - Carmel - CA
Zen Garden/Exterior Patio fearuring French Doors to main living space
Scott Hargis Photography
Idéer för att renovera en mellanstor funkis uteplats längs med huset, med betongplatta och en pergola
Idéer för att renovera en mellanstor funkis uteplats längs med huset, med betongplatta och en pergola
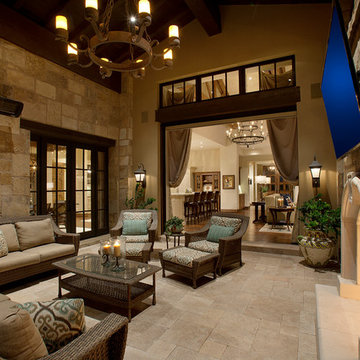
The genesis of design for this desert retreat was the informal dining area in which the clients, along with family and friends, would gather.
Located in north Scottsdale’s prestigious Silverleaf, this ranch hacienda offers 6,500 square feet of gracious hospitality for family and friends. Focused around the informal dining area, the home’s living spaces, both indoor and outdoor, offer warmth of materials and proximity for expansion of the casual dining space that the owners envisioned for hosting gatherings to include their two grown children, parents, and many friends.
The kitchen, adjacent to the informal dining, serves as the functioning heart of the home and is open to the great room, informal dining room, and office, and is mere steps away from the outdoor patio lounge and poolside guest casita. Additionally, the main house master suite enjoys spectacular vistas of the adjacent McDowell mountains and distant Phoenix city lights.
The clients, who desired ample guest quarters for their visiting adult children, decided on a detached guest casita featuring two bedroom suites, a living area, and a small kitchen. The guest casita’s spectacular bedroom mountain views are surpassed only by the living area views of distant mountains seen beyond the spectacular pool and outdoor living spaces.
Project Details | Desert Retreat, Silverleaf – Scottsdale, AZ
Architect: C.P. Drewett, AIA, NCARB; Drewett Works, Scottsdale, AZ
Builder: Sonora West Development, Scottsdale, AZ
Photographer: Dino Tonn
Featured in Phoenix Home and Garden, May 2015, “Sporting Style: Golf Enthusiast Christie Austin Earns Top Scores on the Home Front”
See more of this project here: http://drewettworks.com/desert-retreat-at-silverleaf/
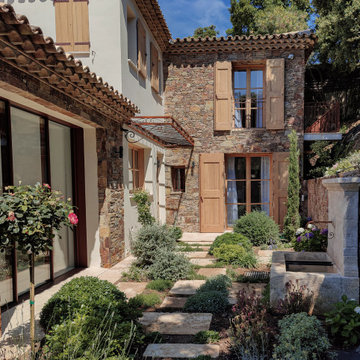
Patio arrière végétalisée
Bild på en stor medelhavsstil uteplats längs med huset, med en fontän, naturstensplattor och en pergola
Bild på en stor medelhavsstil uteplats längs med huset, med en fontän, naturstensplattor och en pergola
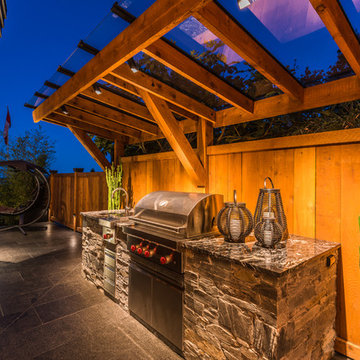
Artez Photography
Klassisk inredning av en mellanstor uteplats längs med huset, med utekök, kakelplattor och en pergola
Klassisk inredning av en mellanstor uteplats längs med huset, med utekök, kakelplattor och en pergola
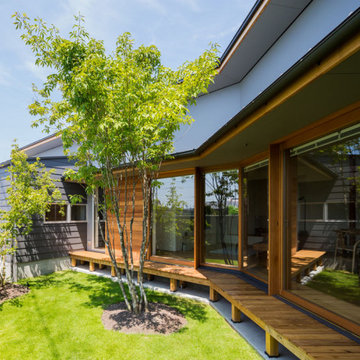
庭を囲む様に建物を配置しています。
Inredning av en nordisk mellanstor uteplats längs med huset, med trädäck
Inredning av en nordisk mellanstor uteplats längs med huset, med trädäck
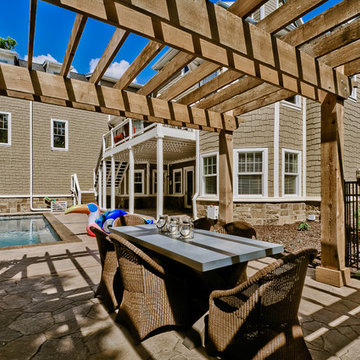
Idéer för en stor amerikansk uteplats längs med huset, med utedusch, stämplad betong och en pergola
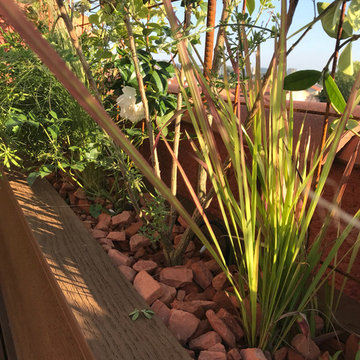
Placement de paillage en brique pilée dans chaque pot et jardinière = quadruple fonction
- évite que le chat gratte la terre des contenants et salisse le revêtement de sol en gazon synthétique.
- évite la repousse de mauvaises herbes.
- permet au terreau de rester humide car l'exposition plein sud provoque très rapidement le dessèchement du substrat.
- esthétique ce paillage original permet de rester dans le thème "campagne à la ville" et s'associe à la couleur des murs terra cotta.
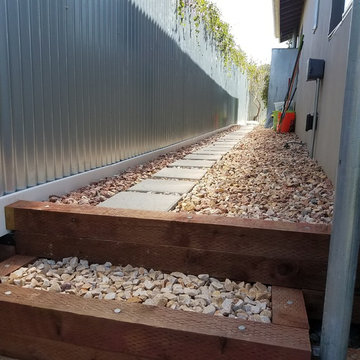
The rocks are a mixture of native stones found in the SouthWest.
The fence is made from galvanized steel, and the reflective surface redirects natural sunlight from overhead into the space where it was previously in deep shade.
A new set of steps were installed at the lower end of the Walkway, built using Wood and filled with SouthWestern Native Rocks.
839 foton på brun uteplats längs med huset
4
