2 085 foton på brun uteplats, med kakelplattor
Sortera efter:
Budget
Sortera efter:Populärt i dag
121 - 140 av 2 085 foton
Artikel 1 av 3
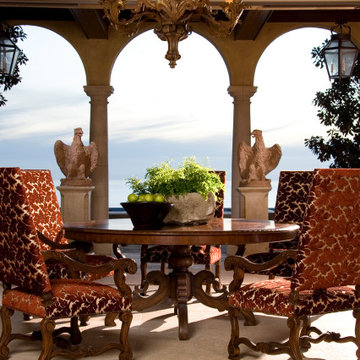
outdoor covered patio
Inspiration för en stor gårdsplan, med en eldstad, kakelplattor och takförlängning
Inspiration för en stor gårdsplan, med en eldstad, kakelplattor och takförlängning
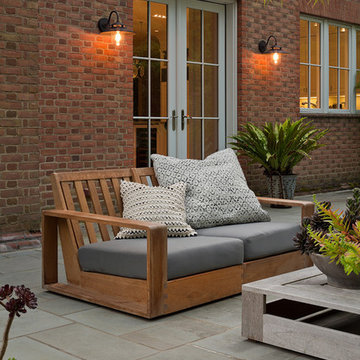
Voted Best of Westchester by Westchester Magazine for several years running, HI-LIGHT is based in Yonkers, New York only fifteen miles from Manhattan. After more than thirty years it is still run on a daily basis by the same family. Our children were brought up in the lighting business and work with us today to continue the HI-LIGHT tradition of offering lighting and home accessories of exceptional quality, style, and price while providing the service our customers have come to expect. Come and visit our lighting showroom in Yonkers.
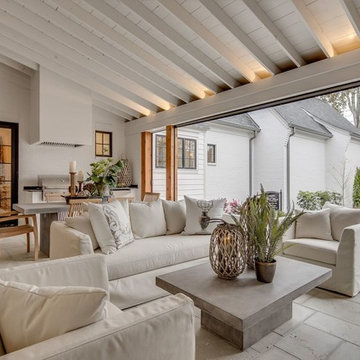
Idéer för att renovera en stor vintage uteplats på baksidan av huset, med utekök, kakelplattor och takförlängning
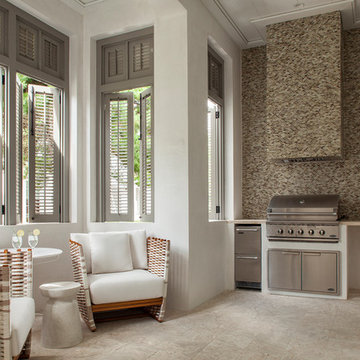
Foto på en mellanstor maritim uteplats på baksidan av huset, med kakelplattor och takförlängning
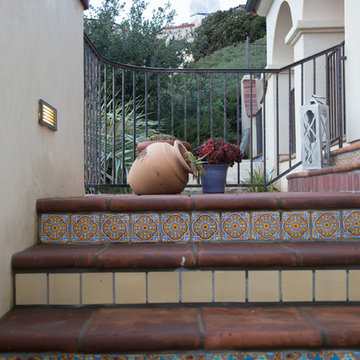
Amerikansk inredning av en mellanstor uteplats på baksidan av huset, med kakelplattor
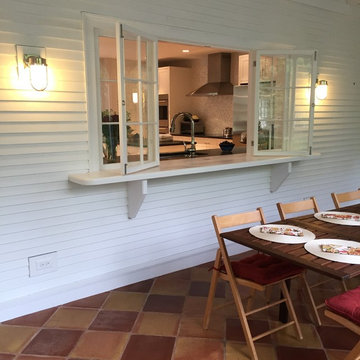
e4 Interior Design
This farmhouse was purchased by the clients in the end of 2015. The timeframe for the renovation was tight, as the home is a hot summer rental in the historic district of Kennebunkport. This antique colonial home had been expanded over the years. The intention behind the renovation was quite simple; to remove wall paper, apply fresh paint, change out some light fixtures and renovate the kitchen. A somewhat small project turned into a massive renovation, with the renovation of 3 bathrooms and a powder room, a kitchen, adding a staircase, plumbing, floors, changing windows, not to mention furnishing the entire house afterwords. The finished product really speaks for itself!
The aesthetic is "coastal farmhouse". We did not want to make it too coastal (as it is not on the water, but rather in a coastal town) or too farmhouse-y (while still trying to maintain some of the character of the house.) Old floors on both the first and second levels were made plumb (reused as vertical supports), and the old wood beams were repurposed as well - both in the floors and in the architectural details. For example - in the fireplace in the kitchen and around the door openings into the dining room you can see the repurposed wood! The newel post and balusters on the mudroom stairs were also from the repurposed lot of wood, but completely refinished for a new use.
The clients were young and savvy, with a very hands on approach to the design and construction process. A very skilled bargain hunter, the client spent much of her free time when she was not working, going to estate sales and outlets to outfit the house. Their builder, as stated earlier, was very savvy in reusing wood where he could as well as salvaging things such as the original doors and door hardware while at the same time bringing the house up to date.
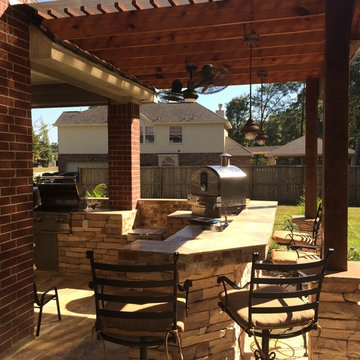
A two-level pergola, circular firepit area and outdoor kitchen with a charcoal-gas combo grill star in this Houston patio addition designed for entertaining large crowds in style.
"The client was an attorney with a passion for cooking and entertaining," says the project's principal designer, Lisha Maxey of LGH Designs. "Her main objective with this space was to create a large area for 10 to 20 guests, including seating and the prep and cooking of meals."
Located in the backyard of the client's home in Spring, TX, this beautiful outdoor living and entertaining space includes a 28-by-12-foot patio with Fantastico silver travertine tile flooring, arranged in a Versailles pattern. The walkway is Oklahoma wister flagstone.
Providing filtered shade for the patio is a two-level pergola of treated pine stained honey gold. The larger, higher tier is about 18 by 10 feet; the smaller, lower tier is about 10 feet square.
"We covered the entire pergola with Lexan - a high-quality, clear acrylic sheet that provides protection from the sun, heat and rain," says Outdoor Homescapes of Houston owner Wayne Franks.
Beneath the lower tier of the pergola sits an L-shaped, 12-by-9-foot outdoor kitchen island faced with Carmel Country ledgestone. The island houses a Fire Magic® combination charcoal-gas grill and lowered power burner, a Pacific Living countertop pizza oven and a stainless steel RCS trash drawer and sink. The countertops and raised bar are Fantastico silver travertine (18-square-inch tiles) and the backsplash is real quartz.
"The most unique design item of this kitchen area is the hexagon/circular table we added to the end of the long bar," says Lisha. This enabled the client to add seating for her dining guests."
Under the higher, larger tier of the pergola is a seating area, made up of a coffee table and espresso-colored rattan sofa and club chairs with spring-green-and-white cushions.
"Lighting also plays an important role in this space, since the client often entertains in the evening," says Wayne. Enter the chandelier over the patio seating arrangement and - over the outdoor kitchen - pendant lamps and an industrial-modern ceiling fan with a light fixture in the center. "It's important to layer your lighting for ambiance, security and safety - from an all-over ambient light that fills the space to under-the-counter task lighting for food prep and cooking to path and retaining wall lighting."
Off the patio is a transition area of crushed granite and floating flagstone pavers, leading to a circular firepit area of stamped concrete.
At the center of this circle is the standalone firepit, framed at the back by a curved stone bench. The walls of the bench and column bases for the pergola, by the way, are the same ledgestone as the kitchen island. The top slab on the bench is a hearth piece of manmade stone.
"I think the finish materials blend with the home really well," says Wayne. "We met her objectives of being able to entertain with 10 to 12 to 20 people at one time and being able to cook with charcoal and gas separately in one unit. And of course, the project was on time, on budget."
"It is truly a paradise," says the client in her Houzz review of the project. "They listened to my vision and incorporated their expertise to create an outdoor living space just perfect for me and my family!"
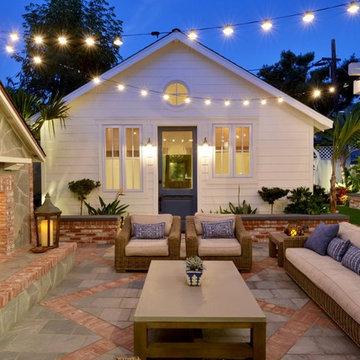
Martin Mann photographer
Inredning av en maritim liten uteplats på baksidan av huset, med en öppen spis och kakelplattor
Inredning av en maritim liten uteplats på baksidan av huset, med en öppen spis och kakelplattor
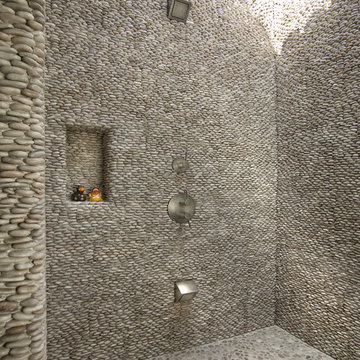
The outdoor pool shower is open to the sky and made from thousands of interlocked pebbles.
Idéer för en stor medelhavsstil uteplats, med kakelplattor, takförlängning och utedusch
Idéer för en stor medelhavsstil uteplats, med kakelplattor, takförlängning och utedusch
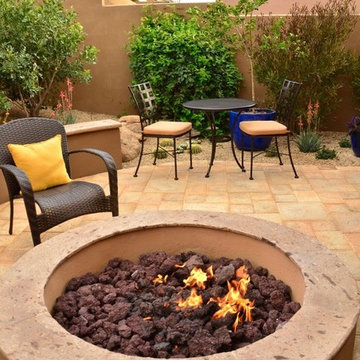
Inredning av en amerikansk mellanstor uteplats på baksidan av huset, med en öppen spis och kakelplattor
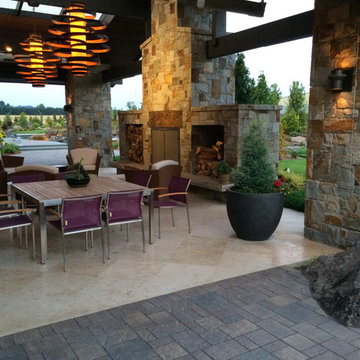
Idéer för en stor modern uteplats på baksidan av huset, med en öppen spis, kakelplattor och takförlängning
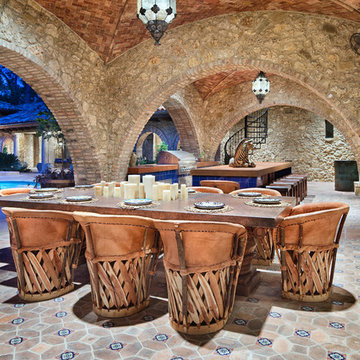
Medelhavsstil inredning av en uteplats, med kakelplattor och takförlängning
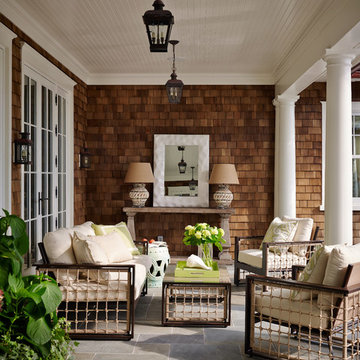
Lucas Allen
Bild på en stor vintage uteplats på baksidan av huset, med kakelplattor och takförlängning
Bild på en stor vintage uteplats på baksidan av huset, med kakelplattor och takförlängning
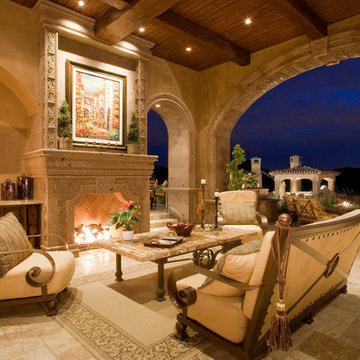
Bild på en medelhavsstil uteplats på baksidan av huset, med kakelplattor, en öppen spis och takförlängning
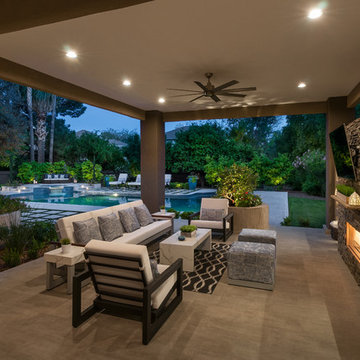
Ocean Collection sofa with ironwood arms. Romeo club chairs with Sunbrella cushions. Dekton top side tables and coffee table.
Idéer för stora vintage uteplatser på baksidan av huset, med en öppen spis, kakelplattor och takförlängning
Idéer för stora vintage uteplatser på baksidan av huset, med en öppen spis, kakelplattor och takförlängning
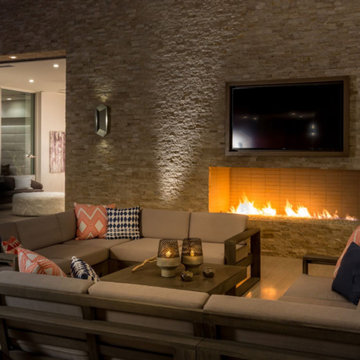
Exempel på en stor modern uteplats på baksidan av huset, med en öppen spis, kakelplattor och takförlängning
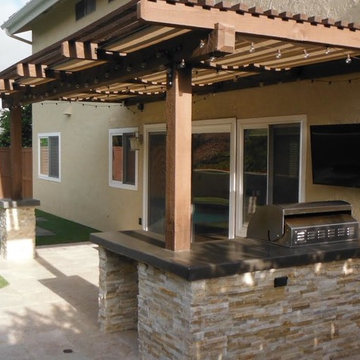
Polished concrete counter top with Ipe facia
Idéer för att renovera en liten vintage uteplats på baksidan av huset, med utekök, kakelplattor och en pergola
Idéer för att renovera en liten vintage uteplats på baksidan av huset, med utekök, kakelplattor och en pergola
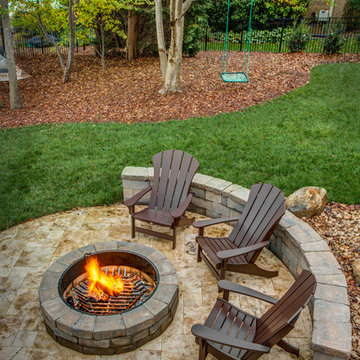
Jim Schmid Photography
Foto på en stor rustik uteplats på baksidan av huset, med en öppen spis och kakelplattor
Foto på en stor rustik uteplats på baksidan av huset, med en öppen spis och kakelplattor
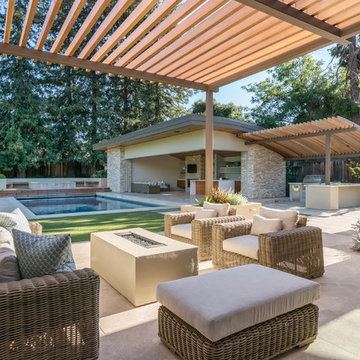
Exempel på en stor modern uteplats på baksidan av huset, med kakelplattor och en pergola
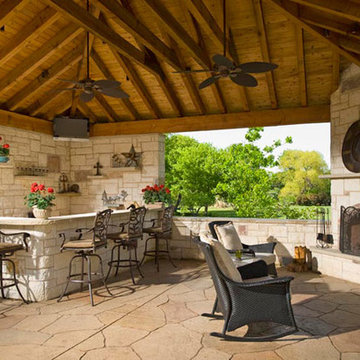
Custom built arbors are the first step in transforming your back yard into a useable area. A properly built arbor will provide the necessary retreat from the hot summer sun as well as creating a nice cozy feel in the evenings. Strategically placed lighting, fans, heaters and misters allow for year round use of your living area. An elegant custom built fireplace creates the focal point for the whole outdoor living experience.
2 085 foton på brun uteplats, med kakelplattor
7