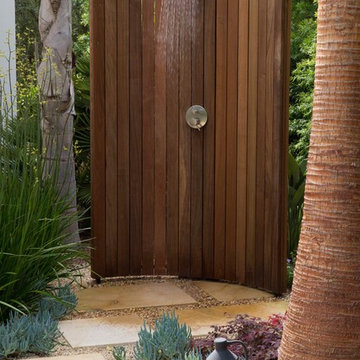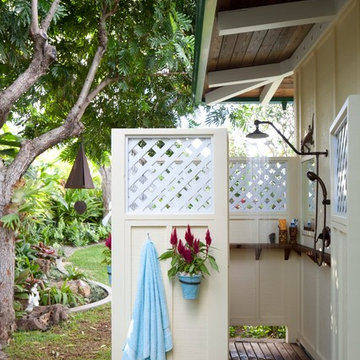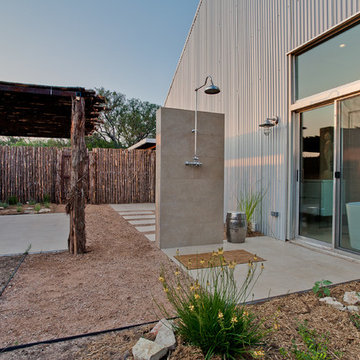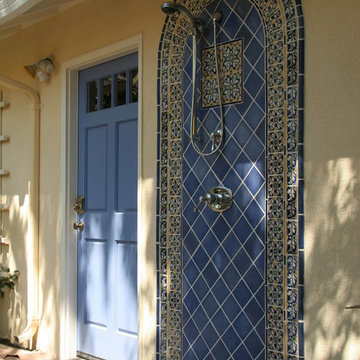142 foton på brun uteplats, med utedusch
Sortera efter:
Budget
Sortera efter:Populärt i dag
1 - 20 av 142 foton
Artikel 1 av 3
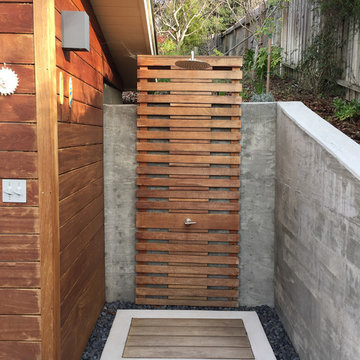
steines architecture
Inredning av en modern uteplats på baksidan av huset, med utedusch
Inredning av en modern uteplats på baksidan av huset, med utedusch

TEAM
Architect: LDa Architecture & Interiors
Builder: 41 Degrees North Construction, Inc.
Landscape Architect: Wild Violets (Landscape and Garden Design on Martha's Vineyard)
Photographer: Sean Litchfield Photography
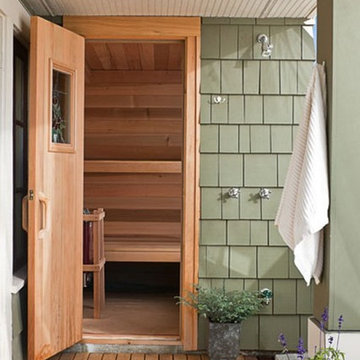
Secret sauna and outdoor shower under the new 2nd story addtion.
Klassisk inredning av en mellanstor uteplats på baksidan av huset, med utedusch, trädäck och takförlängning
Klassisk inredning av en mellanstor uteplats på baksidan av huset, med utedusch, trädäck och takförlängning
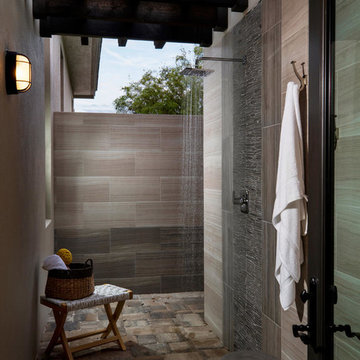
Luxurious master bath outdoor shower.
Bild på en stor vintage uteplats längs med huset, med utedusch och en pergola
Bild på en stor vintage uteplats längs med huset, med utedusch och en pergola

photography by Andrea Calo
Idéer för att renovera en mycket stor vintage uteplats på baksidan av huset, med en pergola och utedusch
Idéer för att renovera en mycket stor vintage uteplats på baksidan av huset, med en pergola och utedusch
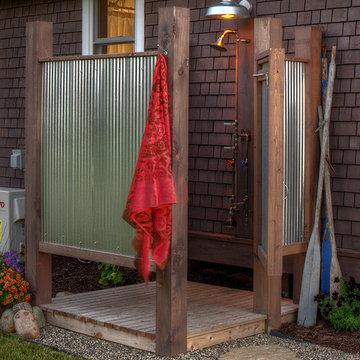
Inspiration för en mellanstor vintage uteplats längs med huset, med utedusch och trädäck
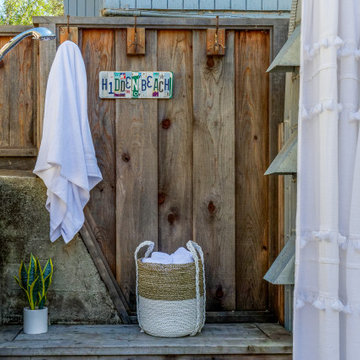
This beach home was originally built in 1936. It's a great property, just steps from the sand, but it needed a major overhaul from the foundation to a new copper roof. Inside, we designed and created an open concept living, kitchen and dining area, perfect for hosting or lounging. The result? A home remodel that surpassed the homeowner's dreams.
Outside, adding a custom shower and quality materials like Trex decking added function and style to the exterior. And with panoramic views like these, you want to spend as much time outdoors as possible!
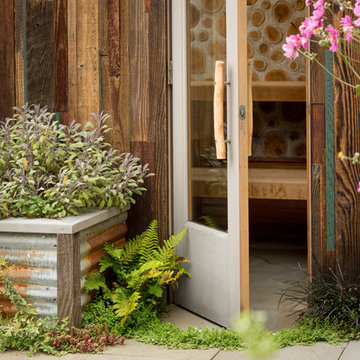
Photo by Alex Crook
https://www.alexcrook.com/
Design by Judson Sullivan
http://www.cultivarllc.com/
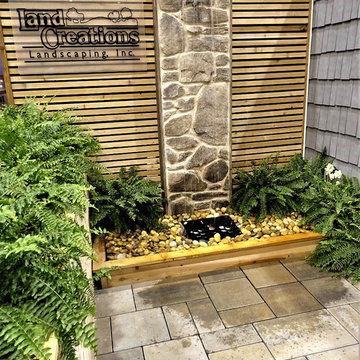
Jeff Rak
Idéer för att renovera en liten vintage uteplats, med utedusch och marksten i betong
Idéer för att renovera en liten vintage uteplats, med utedusch och marksten i betong
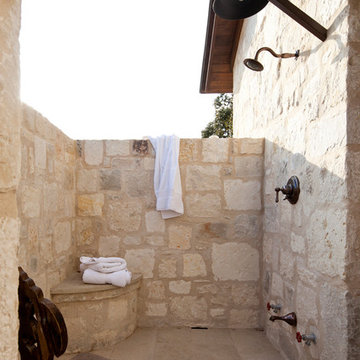
Shiflet Group Architects
Photographer Nick Johnson
Inspiration för en lantlig uteplats, med utedusch
Inspiration för en lantlig uteplats, med utedusch
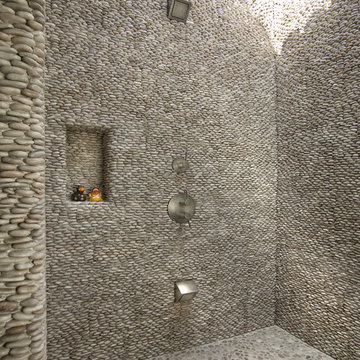
The outdoor pool shower is open to the sky and made from thousands of interlocked pebbles.
Idéer för en stor medelhavsstil uteplats, med kakelplattor, takförlängning och utedusch
Idéer för en stor medelhavsstil uteplats, med kakelplattor, takförlängning och utedusch
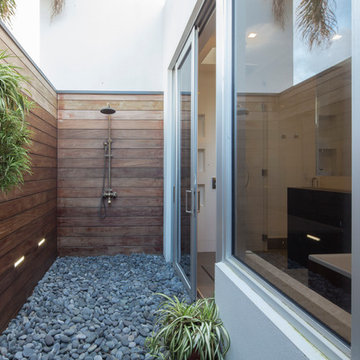
SDH Studio - Architecture and Design
Location: Golden Beach, Florida, USA
The Architecture is conceived as an ensemble of vertical and horizontal planes that guide the user through a sequence of spatial and visual experiences. Our clients’ passion for the outdoors is embedded in the entire project. Also, the use of color is an important feature that highlights certain accents along the design.
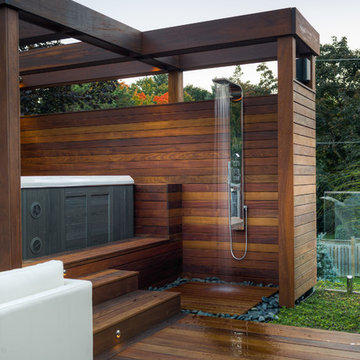
McNeill photography
Foto på en mellanstor funkis uteplats på baksidan av huset, med utedusch
Foto på en mellanstor funkis uteplats på baksidan av huset, med utedusch
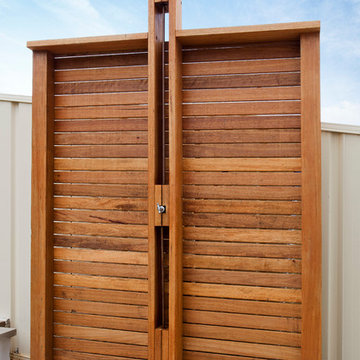
Significant alterations and additions are proposed for this semi detached dwelling on Clovelly Rd, including a new first floor and major ground floor alterations. A challenging site, the house is connected to a semi, which has already carried out extensive additions and has a 4-storey face brick unit building to the East.
The proposal aims to keep a lot of the ground floor walls in place, yet allowing a large open plan living area that opens out to a newly landscaped north facing rear yard and terrace.
The existing second bedroom space has been converted into a large utilities room, providing ample storage, laundry facilities and a WC, efficiently placed beneath the new stairway to the first floor.
The first floor accommodation comprises of 3 generously sized bedrooms, a bathroom and an ensuite off the master bedroom.
Painted pine lines the cathedral ceilings beneath the gable roof which runs the full length of the building.
Materials have been chosen for their ease and speed of construction. Painted FC panels designed to be installed with a minimum of onsite cutting, clad the first floor.
Extensive wall, floor and ceiling insulation aim to regulate internal environments, as well as lessen the infiltration of traffic noise from Clovelly Rd.
High and low level windows provide further opportunity for optimal cross ventilation of the bedroom spaces, as well as allowing abundant natural light.
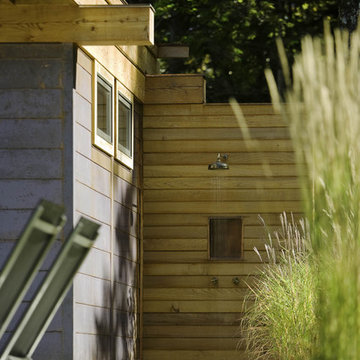
This mountain top residential site offers spectacular 180 degree views towards adjacent hillsides. The client desired to replace an existing pond with a pool and pool house to be used for both entertaining and family use. The open site is adjacent to the driveway to the north but offered spectacular mountain views to the south. The challenge was to provide privacy at the pool without obstructing the beautiful vista from the entry drive. Working closely with the architect we designed the pool and pool house as one modern element closely linked by proximity, detailing & geometry. In so doing, we used precise placement, careful choice of building & site materials, and minimalist planting. Existing trees were edited to open up selected views to the south. Rows of ornamental grasses provide architectural delineation of outdoor space. Understated stone steps in the lawn loosely connect the pool to the main house.
Architect: Michael Minadeo + Partners
Image Credit: Westphalen Photography
142 foton på brun uteplats, med utedusch
1
