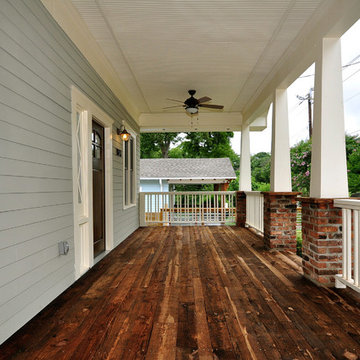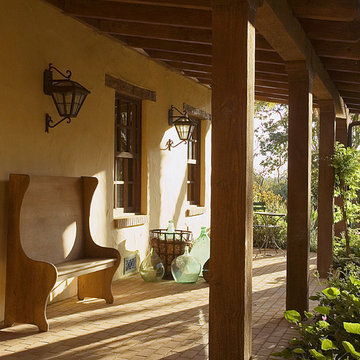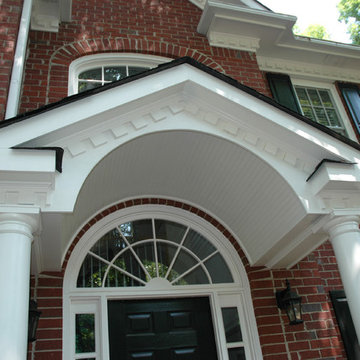1 810 foton på brun veranda framför huset
Sortera efter:
Budget
Sortera efter:Populärt i dag
161 - 180 av 1 810 foton
Artikel 1 av 3
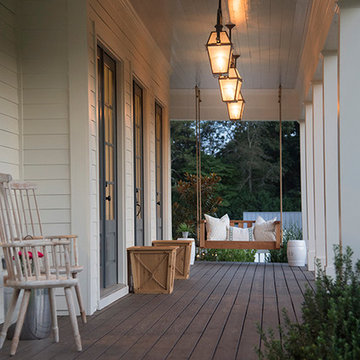
Exempel på en mellanstor lantlig veranda framför huset, med trädäck och takförlängning
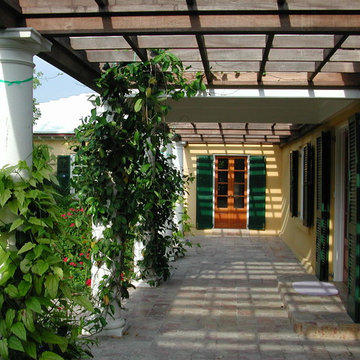
A traditional pergola with cast stone Doric columns and mahogany trellis to provide shelter at the entry. The wood french doors are mahogany stained, and the wood louvered shutters are painted a traditional dark green. The stucco is a warm yellow, and the terrace is paved with natural travertine tile.
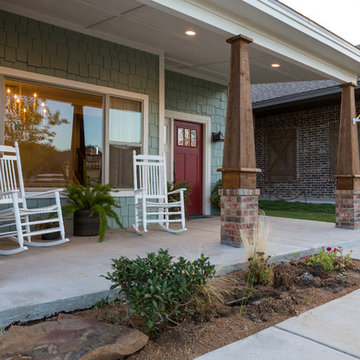
Jerod Foster
Bild på en stor amerikansk veranda framför huset, med takförlängning och betongplatta
Bild på en stor amerikansk veranda framför huset, med takförlängning och betongplatta

This new 1,700 sf two-story single family residence for a young couple required a minimum of three bedrooms, two bathrooms, packaged to fit unobtrusively in an older low-key residential neighborhood. The house is located on a small non-conforming lot. In order to get the maximum out of this small footprint, we virtually eliminated areas such as hallways to capture as much living space. We made the house feel larger by giving the ground floor higher ceilings, provided ample natural lighting, captured elongated sight lines out of view windows, and used outdoor areas as extended living spaces.
To help the building be a “good neighbor,” we set back the house on the lot to minimize visual volume, creating a friendly, social semi-public front porch. We designed with multiple step-back levels to create an intimacy in scale. The garage is on one level, the main house is on another higher level. The upper floor is set back even further to reduce visual impact.
By designing a single car garage with exterior tandem parking, we minimized the amount of yard space taken up with parking. The landscaping and permeable cobblestone walkway up to the house serves double duty as part of the city required parking space. The final building solution incorporated a variety of significant cost saving features, including a floor plan that made the most of the natural topography of the site and allowed access to utilities’ crawl spaces. We avoided expensive excavation by using slab on grade at the ground floor. Retaining walls also doubled as building walls.
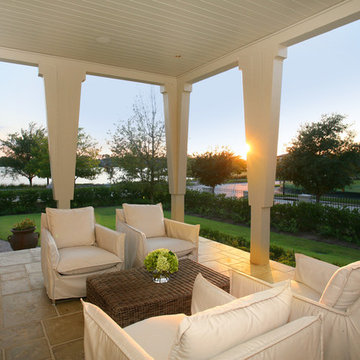
The architect had this view of the lake in mind when designing this home.
Idéer för en stor klassisk veranda framför huset, med takförlängning och marksten i betong
Idéer för en stor klassisk veranda framför huset, med takförlängning och marksten i betong
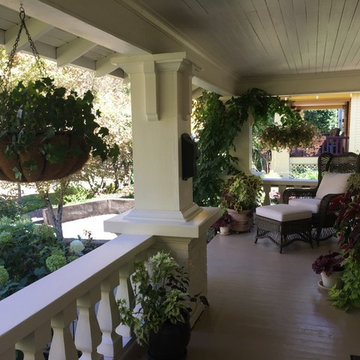
Rhonda Larson
Amerikansk inredning av en mellanstor veranda framför huset, med utekrukor, trädäck och takförlängning
Amerikansk inredning av en mellanstor veranda framför huset, med utekrukor, trädäck och takförlängning
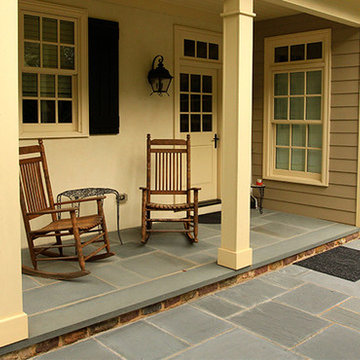
Inspiration för en liten vintage veranda framför huset, med marksten i betong och takförlängning
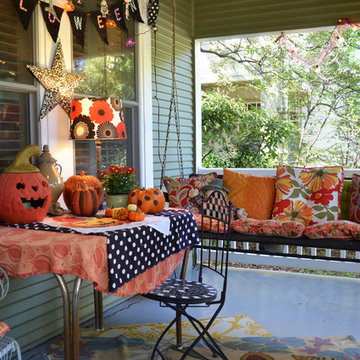
Photo: Sarah Greenman © 2013 Houzz
Rieves has a bungalow style home with a large front porch where she can share her decorations with the neighborhood. Autumnal throw pillows on the porch swing can be used throughout the season even after Halloween has come and gone. A table lamp gives the porch the cozy feel of an indoor space. It sits atop a 1930's era table purchased from an antique mall in Forney, Texas.
Paint color: Spanish Moss, Restoration Hardware; paint: Sherwin Williams
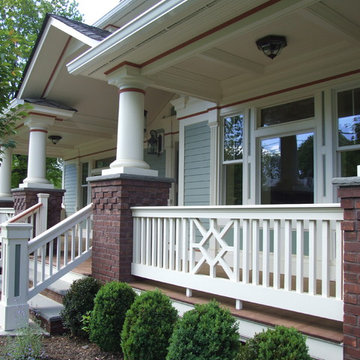
Front Porch with so much detail. Beadboard coffered ceiling, detailed decorative handrail and the brick relief pattern on the brick piers. Mahogany flooring and Hardi Plank Siding.
Photo Credit: N. Leonard
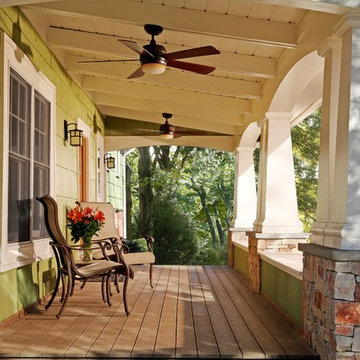
Inredning av en amerikansk mellanstor veranda framför huset, med trädäck och takförlängning
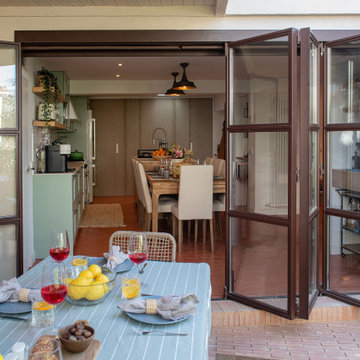
Fotografía: Pilar Martín Bravo
Modern inredning av en mellanstor veranda framför huset, med utekök, marksten i tegel och takförlängning
Modern inredning av en mellanstor veranda framför huset, med utekök, marksten i tegel och takförlängning
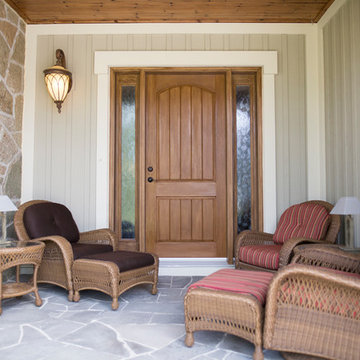
Inredning av en klassisk liten veranda framför huset, med naturstensplattor och takförlängning
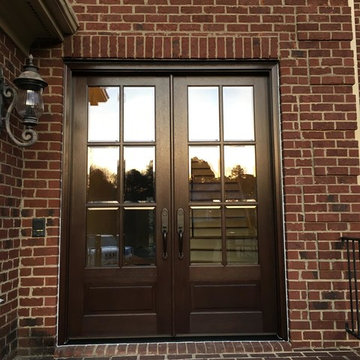
Inredning av en klassisk mellanstor veranda framför huset, med marksten i tegel och takförlängning
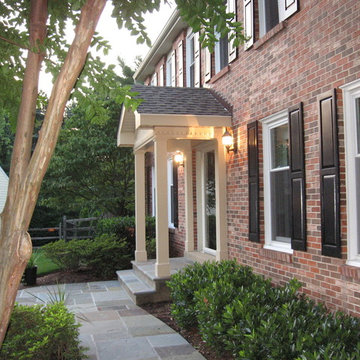
Front portico located in Gaithersburg MD includes a gable roof, shingles, PVC post sleeves, T&G ceiling, crown molding, dental molding, flagstone stoop and walkway.
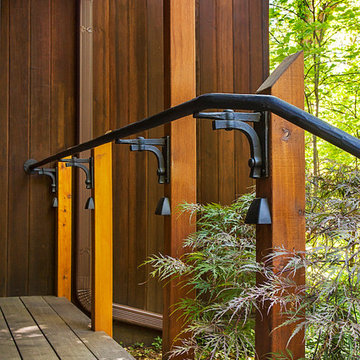
Custom handrail and posts with integrated lighting, photograph by Jeff Garland
Inspiration för små retro verandor framför huset, med trädäck och takförlängning
Inspiration för små retro verandor framför huset, med trädäck och takförlängning
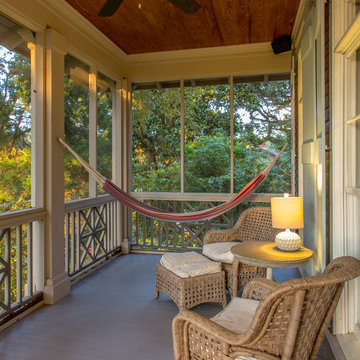
Confident Cottage on the Bluff
Idéer för vintage verandor framför huset
Idéer för vintage verandor framför huset
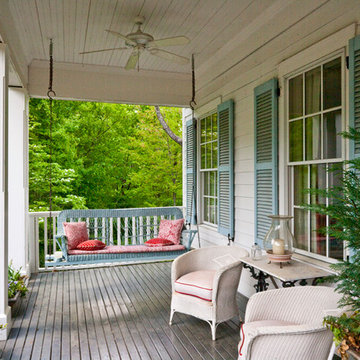
Exempel på en lantlig veranda framför huset, med trädäck och takförlängning
1 810 foton på brun veranda framför huset
9
