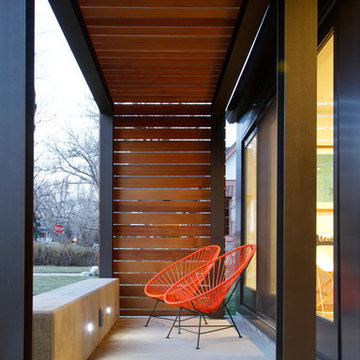574 foton på brun veranda, med betongplatta
Sortera efter:
Budget
Sortera efter:Populärt i dag
1 - 20 av 574 foton
Artikel 1 av 3

Exterior Paint Color: SW Dewy 6469
Exterior Trim Color: SW Extra White 7006
Furniture: Vintage fiberglass
Wall Sconce: Barnlight Electric Co
Exempel på en mellanstor maritim veranda framför huset, med betongplatta och takförlängning
Exempel på en mellanstor maritim veranda framför huset, med betongplatta och takförlängning
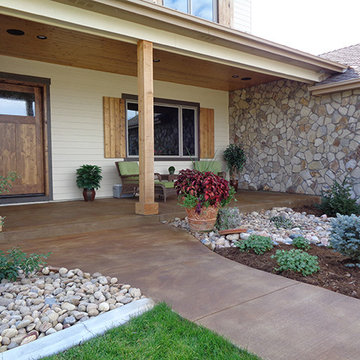
Foto på en mellanstor vintage veranda framför huset, med betongplatta och takförlängning
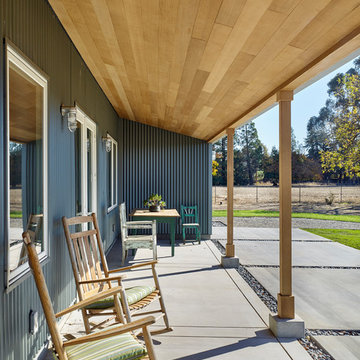
Inredning av en lantlig veranda framför huset, med betongplatta och takförlängning
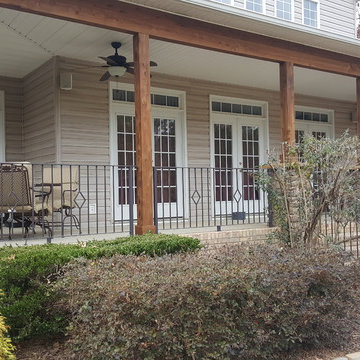
Robert MacNab
Inspiration för stora amerikanska verandor framför huset, med betongplatta och takförlängning
Inspiration för stora amerikanska verandor framför huset, med betongplatta och takförlängning
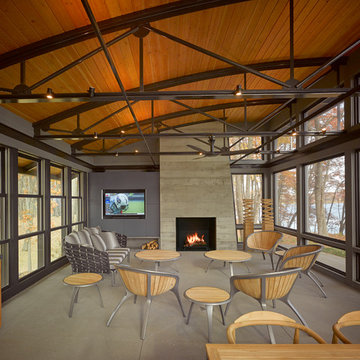
Natural light streams in everywhere through abundant glass, giving a 270 degree view of the lake. Reflecting straight angles of mahogany wood broken by zinc waves, this home blends efficiency with artistry.
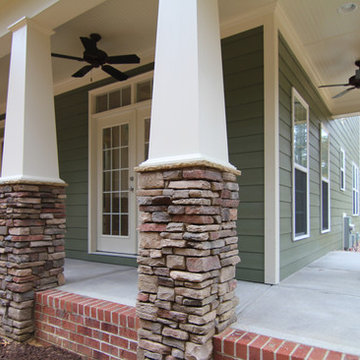
Get an up close look at these custom-created craftsman stone columns. See how every color in this home is pulled together in the stone - with touches of red, brown, and greys that hint at green.
The homeowners of this version of Le Chalet Vert loved the outdoors - so they added tons of outdoor living space: a wraparound front porch, rear screen porch, and wraparound deck.
The ledge stone on these columns matches the interior fireplace stone surround.

Donald Chapman, AIA,CMB
This unique project, located in Donalds, South Carolina began with the owners requesting three primary uses. First, it was have separate guest accommodations for family and friends when visiting their rural area. The desire to house and display collectible cars was the second goal. The owner’s passion of wine became the final feature incorporated into this multi use structure.
This Guest House – Collector Garage – Wine Cellar was designed and constructed to settle into the picturesque farm setting and be reminiscent of an old house that once stood in the pasture. The front porch invites you to sit in a rocker or swing while enjoying the surrounding views. As you step inside the red oak door, the stair to the right leads guests up to a 1150 SF of living space that utilizes varied widths of red oak flooring that was harvested from the property and installed by the owner. Guest accommodations feature two bedroom suites joined by a nicely appointed living and dining area as well as fully stocked kitchen to provide a self-sufficient stay.
Disguised behind two tone stained cement siding, cedar shutters and dark earth tones, the main level of the house features enough space for storing and displaying six of the owner’s automobiles. The collection is accented by natural light from the windows, painted wainscoting and trim while positioned on three toned speckled epoxy coated floors.
The third and final use is located underground behind a custom built 3” thick arched door. This climatically controlled 2500 bottle wine cellar is highlighted with custom designed and owner built white oak racking system that was again constructed utilizing trees that were harvested from the property in earlier years. Other features are stained concrete floors, tongue and grooved pine ceiling and parch coated red walls. All are accented by low voltage track lighting along with a hand forged wrought iron & glass chandelier that is positioned above a wormy chestnut tasting table. Three wooden generator wheels salvaged from a local building were installed and act as additional storage and display for wine as well as give a historical tie to the community, always prompting interesting conversations among the owner’s and their guests.
This all-electric Energy Star Certified project allowed the owner to capture all three desires into one environment… Three birds… one stone.
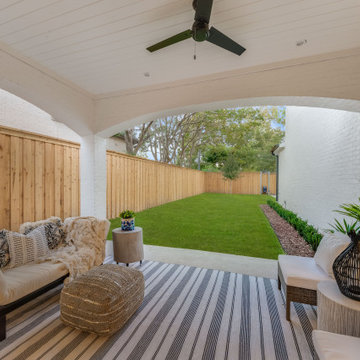
Stunning traditional home in the Devonshire neighborhood of Dallas.
Bild på en stor vintage veranda på baksidan av huset, med betongplatta och takförlängning
Bild på en stor vintage veranda på baksidan av huset, med betongplatta och takförlängning
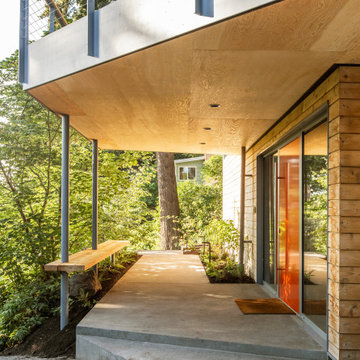
A custom D1 Entry Door flanked by substantial sidelights was designed in a bold rust color to highlight the entrance to the home and provide a sense of welcoming. The vibrant entrance sets a tone of excitement and vivacity that is carried throughout the home. A combination of cedar, concrete, and metal siding grounds the home in its environment, provides architectural interest, and enlists massing to double as an ornament. The overall effect is a design that remains understated among the diverse vegetation but also serves enough eye-catching design elements to delight the senses.
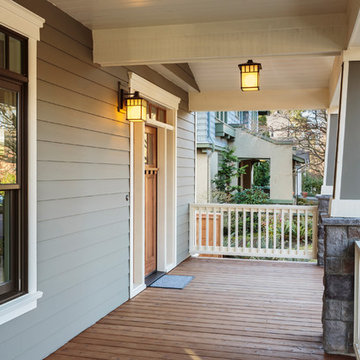
Idéer för att renovera en mellanstor vintage veranda framför huset, med betongplatta och takförlängning
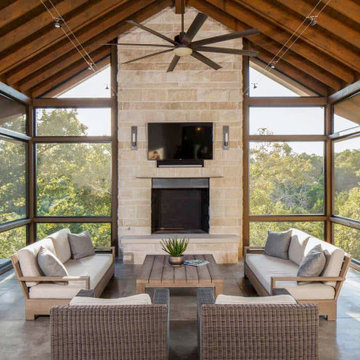
Inspiration för en rustik innätad veranda, med betongplatta och takförlängning

Covered patio.
Image by Stephen Brousseau
Inredning av en industriell liten veranda på baksidan av huset, med betongplatta och takförlängning
Inredning av en industriell liten veranda på baksidan av huset, med betongplatta och takförlängning
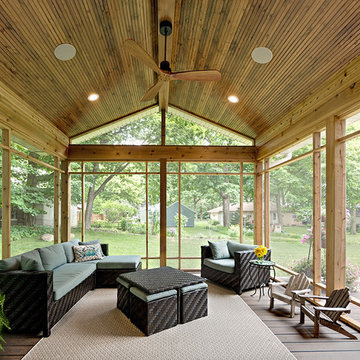
Photo credits: Ehlen Creative
Bild på en mellanstor vintage innätad veranda på baksidan av huset, med betongplatta och takförlängning
Bild på en mellanstor vintage innätad veranda på baksidan av huset, med betongplatta och takförlängning
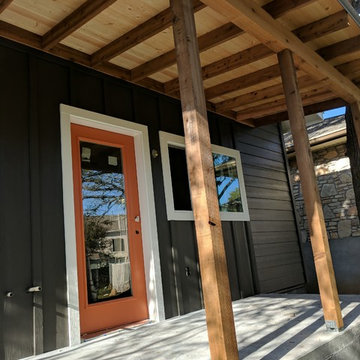
Modern inredning av en mellanstor veranda framför huset, med betongplatta och takförlängning
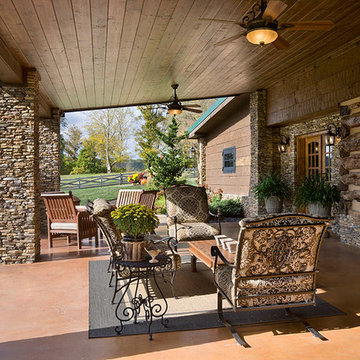
Exempel på en mellanstor lantlig veranda på baksidan av huset, med betongplatta och takförlängning
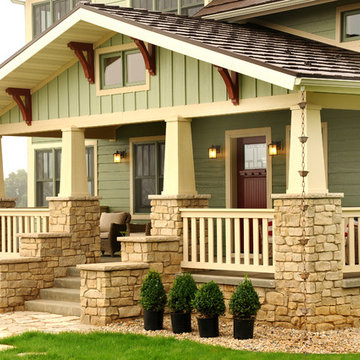
Covered front porch with stone columns. Photo by Hal Kearney
Amerikansk inredning av en stor veranda framför huset, med betongplatta och takförlängning
Amerikansk inredning av en stor veranda framför huset, med betongplatta och takförlängning
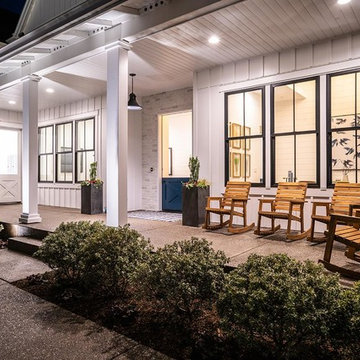
Lantlig inredning av en stor veranda framför huset, med betongplatta och takförlängning
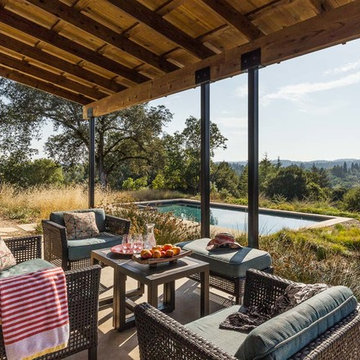
Photography by David Duncan Livingston
Idéer för att renovera en lantlig veranda, med betongplatta och takförlängning
Idéer för att renovera en lantlig veranda, med betongplatta och takförlängning
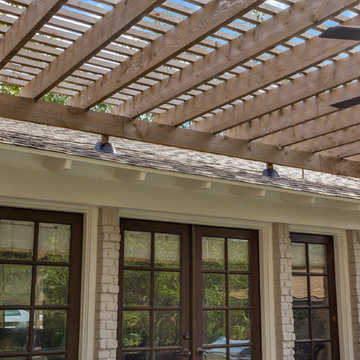
Inspiration för en mellanstor vintage veranda på baksidan av huset, med utekök, betongplatta och en pergola
574 foton på brun veranda, med betongplatta
1
