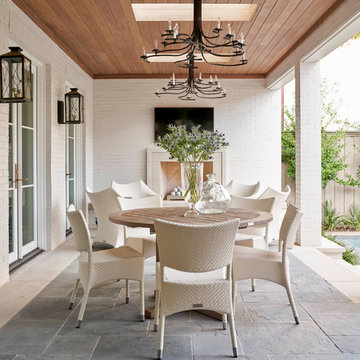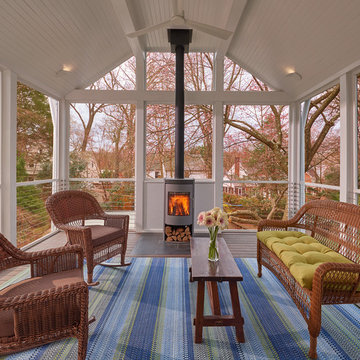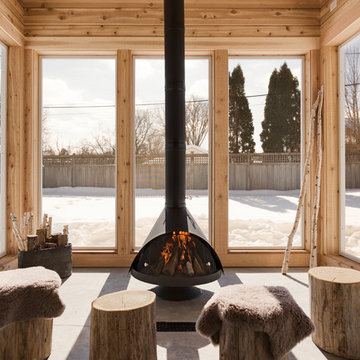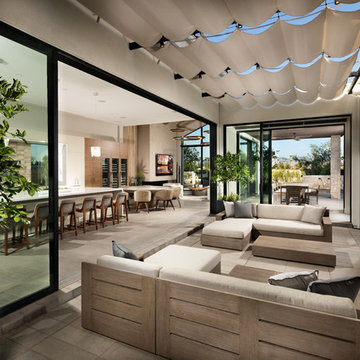226 foton på brun veranda, med en eldstad
Sortera efter:
Budget
Sortera efter:Populärt i dag
1 - 20 av 226 foton
Artikel 1 av 3
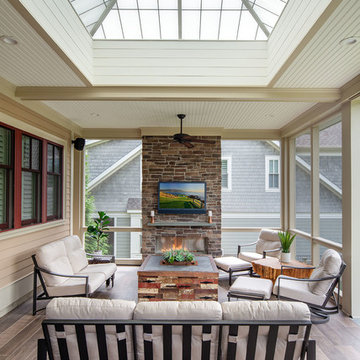
We designed a three season room with removable window/screens and a large sliding screen door. The Walnut matte rectified field tile floors are heated, We included an outdoor TV, ceiling fans and a linear fireplace insert with star Fyre glass. Outside, we created a seating area around a fire pit and fountain water feature, as well as a new patio for grilling.
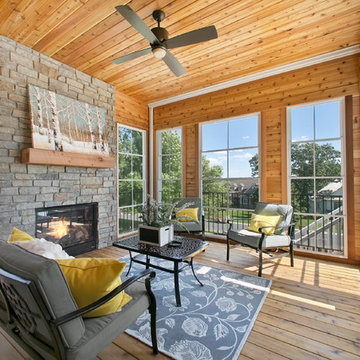
3 season porch covering half the deck space featuring beautiful light hardwood and a matching reclaimed wood mantle | Creek Hill Custom Homes MN
Inredning av en stor veranda på baksidan av huset, med en eldstad, trädäck och takförlängning
Inredning av en stor veranda på baksidan av huset, med en eldstad, trädäck och takförlängning
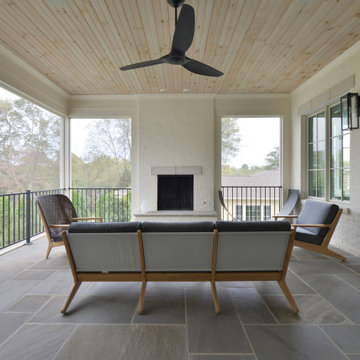
Foto på en mellanstor vintage veranda på baksidan av huset, med en eldstad, naturstensplattor och takförlängning
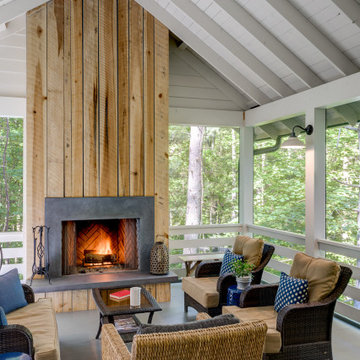
Bild på en stor lantlig veranda på baksidan av huset, med en eldstad och takförlängning
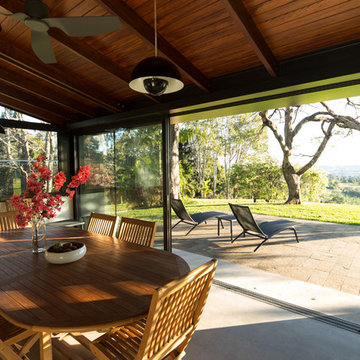
Stone House is the alteration to a single storey vernacular house in the rural landscape setting of northern NSW Australia. The original house was built with local materials and craftsmanship. Over the years various additions were made to the house exhibiting the different layers in its occupation.
The brief was to renovate the house within a limited budget whilst offering better living arrangements for a holiday house that would suit their growing family.
Our proposal was to reinstate value with little intervention; with this in mind we had two design strategies.
One was the idea of preservation; wherever possible elements of the building fabric would be salvaged but only to reveal its qualities in a meaningful way. We identified four building elements worth preserving. The stone wall was providing protection and privacy from the main road. The internal masonry walls were defining rooms at the rear of the house. The expressed timber ceiling provided a unifying canvas within the whole house. The concrete floor offered a calming palette to the house.
Second was the idea of addition. Given the budget limitations, the additions had to be singular and multifunctional. A ‘breathable’ facade frame was the response. The frame was inserted along the whole length of the building. The new facade had a number of uses. It allowed supporting the roof rafters along the length of the building hence both creating a open plan arrangement that would enjoy the beautiful district views as well as enabling a strong connection to the extensive backyard. The new facade is composed of glazed sliding doors fitted with flyscreens to mitigate the impact of insects very common in this sub-tropical climate. Lastly, a set of retractable slatted blinds was integrated to provide both shade from the afternoon sun and security during unattended seasons.
Stone House combines these two design ideas into a simple calming palette; within the house all walls and floors were kept to neutral tones to reveal the exposed timber rafters as the only feature of the interior. The shell of the house merges the existing stone work with the new ‘frame’ creating a new whole and importantly a clear relationship to the landscape beyond.
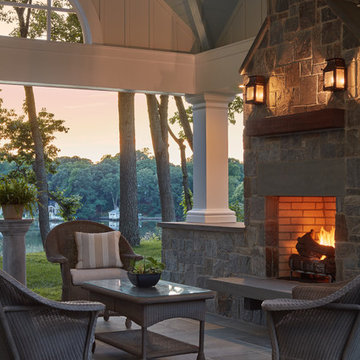
Exempel på en mellanstor maritim veranda på baksidan av huset, med en eldstad, naturstensplattor och en pergola
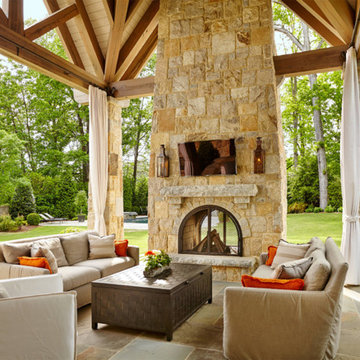
This relaxing rustic porch gives you all the comforts of an indoor living room while surrounded by nature. Light the fireplace and enjoy the ambient light of the Governor gas lanterns in this outdoor living space. http://ow.ly/Ic1930nBu63
See the whole project by T.S. Adams Studio http://ow.ly/eRmf30nBtMI

Shades of white play an important role in this transitional cozy chic outdoor space. Beneath the vaulted porch ceiling is a gorgeous white painted brick fireplace with comfortable seating & an intimate dining space that provides the perfect outdoor entertainment setting.
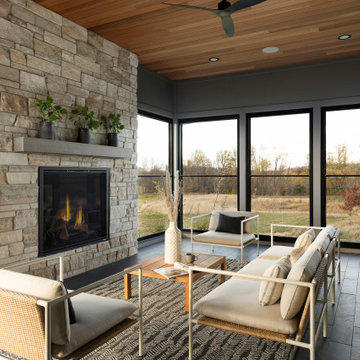
In the great room there are 3 locally sourced reclaimed white oak beams full of character and warmth. The two twin doors that flank the 42” limestone fireplace lead to a relaxing three-season porch featuring a second 42” gas fireplace, beautiful views, and a clear cedar ceiling.
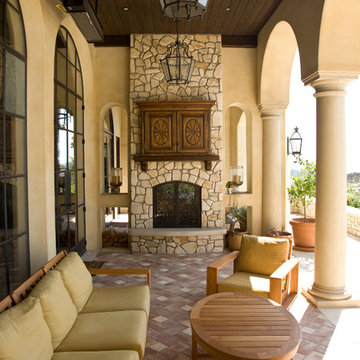
Tuscan inspired home designed by Architect, Douglas Burdge in Thousand Oaks, CA.
Exempel på en stor medelhavsstil veranda på baksidan av huset, med en eldstad, takförlängning och marksten i tegel
Exempel på en stor medelhavsstil veranda på baksidan av huset, med en eldstad, takförlängning och marksten i tegel
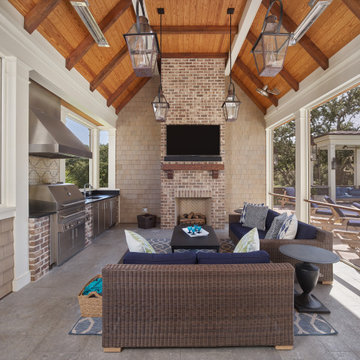
Klassisk inredning av en stor veranda på baksidan av huset, med en eldstad och takförlängning
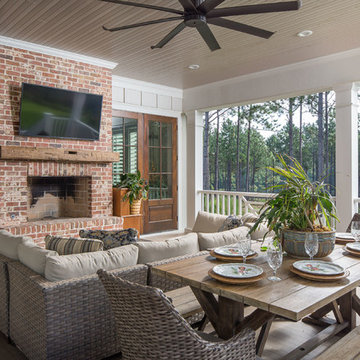
Outdoor living space and kitchen designed and built by Southern Living Homebuilder Structures by Chris Brooks (www.structuresbychrisbrooks.com). Photography by David Cannon Photography (www.davidcannonphotography.com).
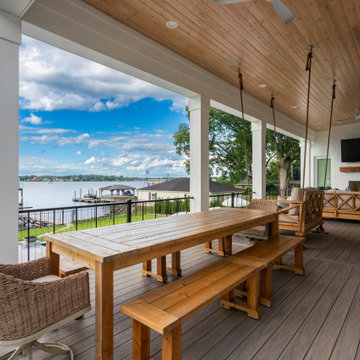
Large Back porch with dining table, swing, rustic furniture, white brick fireplace, and wood accents. Beautiful lake view.
Idéer för stora maritima verandor på baksidan av huset, med en eldstad, trädäck och räcke i metall
Idéer för stora maritima verandor på baksidan av huset, med en eldstad, trädäck och räcke i metall
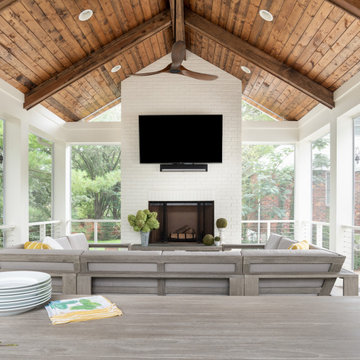
Idéer för att renovera en stor vintage veranda på baksidan av huset, med en eldstad, trädäck och takförlängning
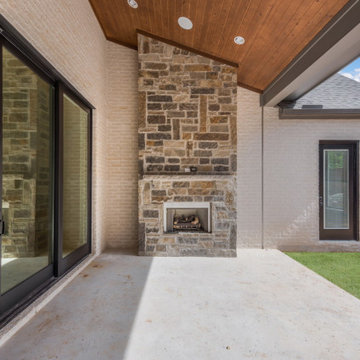
Modern inredning av en stor veranda på baksidan av huset, med en eldstad, betongplatta och takförlängning
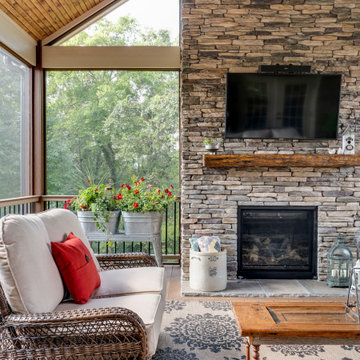
Idéer för att renovera en stor veranda på baksidan av huset, med en eldstad, trädäck och takförlängning
226 foton på brun veranda, med en eldstad
1
