448 foton på brun veranda, med utekök
Sortera efter:
Budget
Sortera efter:Populärt i dag
61 - 80 av 448 foton
Artikel 1 av 3
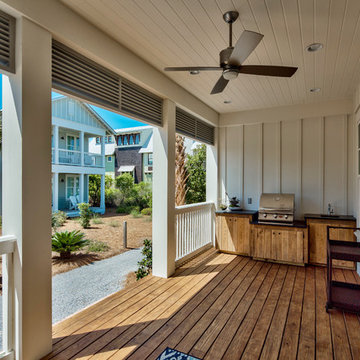
Idéer för en mellanstor maritim veranda framför huset, med utekök, trädäck och takförlängning
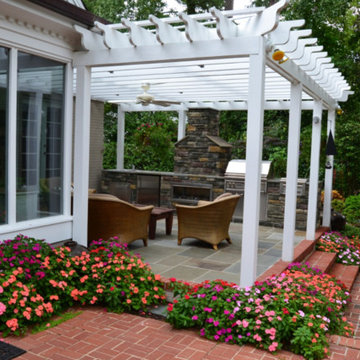
Idéer för mellanstora vintage verandor på baksidan av huset, med utekök, stämplad betong och en pergola
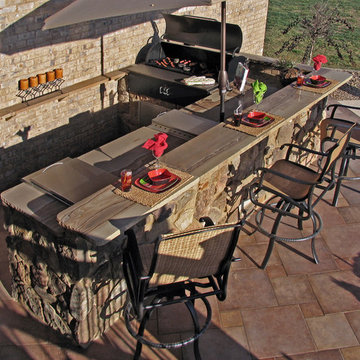
Foto på en mellanstor vintage veranda på baksidan av huset, med utekök och kakelplattor
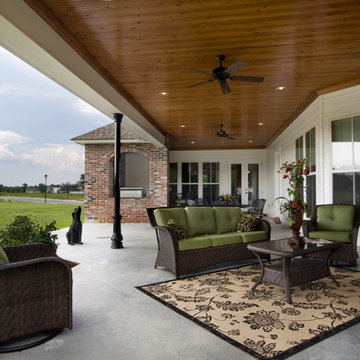
Oivanki Photography
Inspiration för en stor vintage veranda på baksidan av huset, med utekök, betongplatta och takförlängning
Inspiration för en stor vintage veranda på baksidan av huset, med utekök, betongplatta och takförlängning
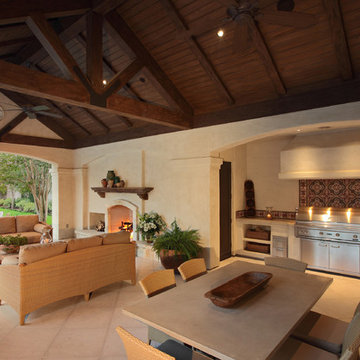
Trey Hunter Photography
Idéer för mycket stora medelhavsstil verandor på baksidan av huset, med utekök, kakelplattor och takförlängning
Idéer för mycket stora medelhavsstil verandor på baksidan av huset, med utekök, kakelplattor och takförlängning
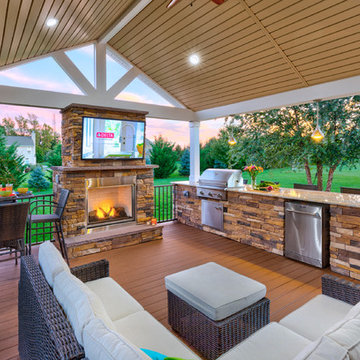
Idéer för verandor på baksidan av huset, med utekök, trädäck och takförlängning
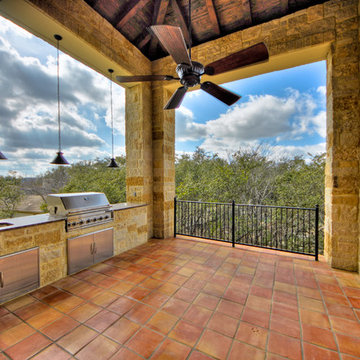
Foto på en stor medelhavsstil veranda på baksidan av huset, med utekök, kakelplattor och takförlängning
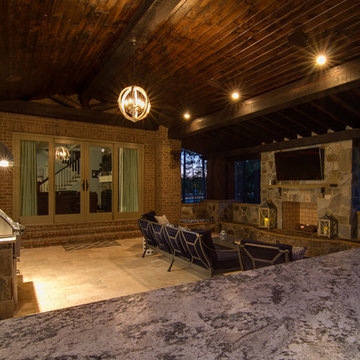
Jimi Nedoff - Nedoff Fotography
Idéer för att renovera en amerikansk veranda på baksidan av huset, med utekök, kakelplattor och takförlängning
Idéer för att renovera en amerikansk veranda på baksidan av huset, med utekök, kakelplattor och takförlängning
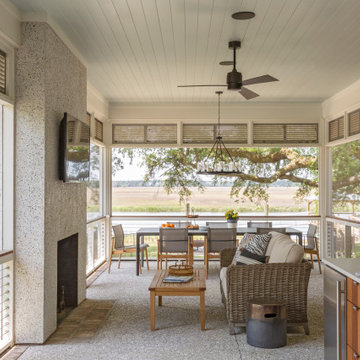
Bild på en maritim veranda längs med huset, med utekök och takförlängning
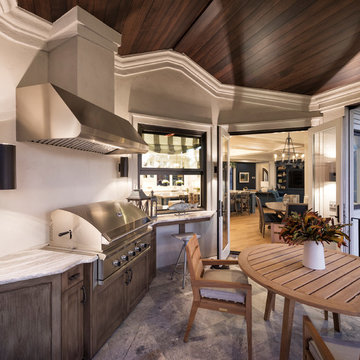
Builder: John Kraemer & Sons | Architecture: Sharratt Design | Landscaping: Yardscapes | Photography: Landmark Photography
Bild på en stor vintage veranda på baksidan av huset, med utekök, kakelplattor och takförlängning
Bild på en stor vintage veranda på baksidan av huset, med utekök, kakelplattor och takförlängning
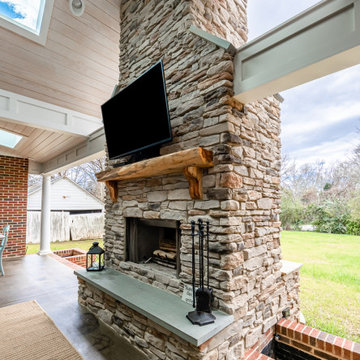
Large vaulted ceiling, masonry fire place, custom solid wood mantle, skylights, and stained concrete on this expansive porch in Charlotte. Outdoor kitchen with concrete countertops and custom vent hood for the grill.
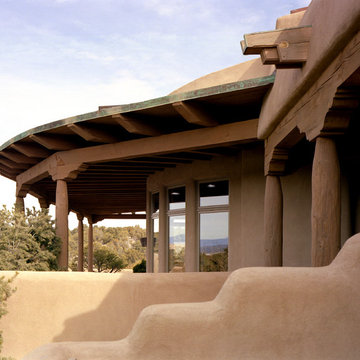
Foto på en mellanstor amerikansk veranda på baksidan av huset, med utekök, naturstensplattor och markiser
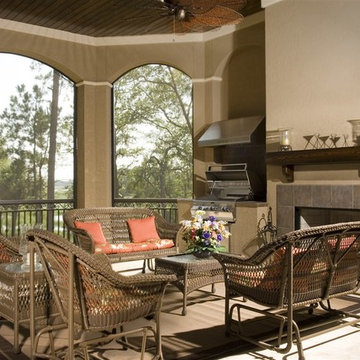
Inspiration för stora medelhavsstil verandor på baksidan av huset, med utekök, kakelplattor och takförlängning
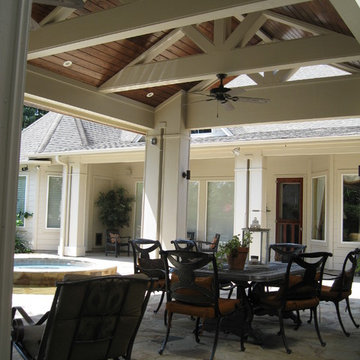
Double columns of the pool pavilion mimic the existing home's details of the same.
An electric sunshade can be lowered on the west side of the pavilion as the sun sets, keeping occupants cool as dinner is prepared.
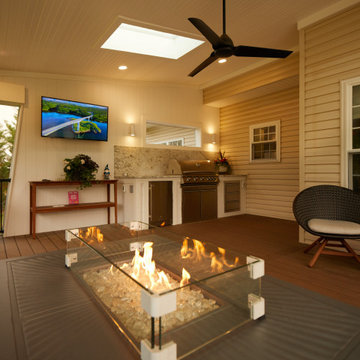
Can you imagine yourself relaxing on the couch in this outdoor living space?
Bild på en mellanstor funkis veranda på baksidan av huset, med utekök, marksten i betong och räcke i metall
Bild på en mellanstor funkis veranda på baksidan av huset, med utekök, marksten i betong och räcke i metall
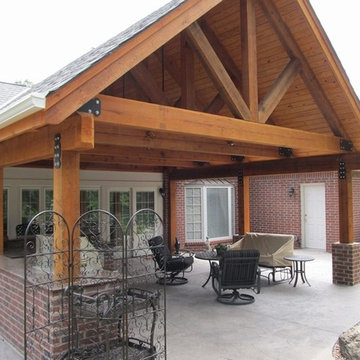
Idéer för en mycket stor klassisk veranda på baksidan av huset, med utekök, betongplatta och takförlängning
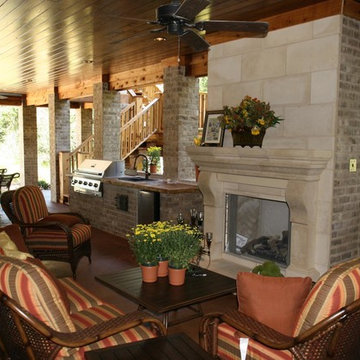
This home, built by Cristie and Patrick Waller of Waller Builders, Inc., was the 2007 Parade Of Homes Showcase Home for the Baldwin County Home Builders Association. Designer Bob Chatham worked with the couple to create this French Country dream home. It is located in Stone Creek, one of Fairhope's newest lifestyle subdivisions. Connectivity is the theme of this design with its large Kitchen open to the Living, Breakfast and Family. The Master Suite is the perfect retreat with its sitting area and large Master Bath. The Study at the front of the house can be an optional home office.
This home is designed for a rear sloping lot with a basement that includes three car parking below the main floor. The outdoor fireplace and grilling area is the ideal place for gatherings.
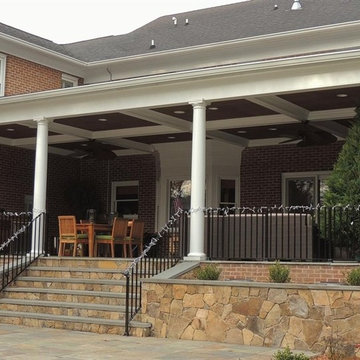
Klassisk inredning av en stor veranda på baksidan av huset, med utekök, betongplatta och takförlängning
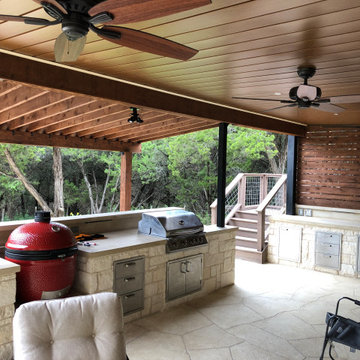
We incorporated several special features into this full-featured outdoor kitchen. With a task light above the grill, the family’s grill master will not need to work under dim lighting. With switches on the back side of the kitchen island backsplash, the homeowners will be able to control every facet of the space. This includes turning each light and each fan off and on individually. Perfect!
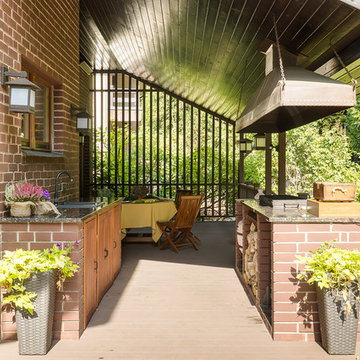
фотограф Андрей Хачатрян, реализация https://sokolinteriors.ru/
Inspiration för en stor lantlig veranda på baksidan av huset, med utekök och takförlängning
Inspiration för en stor lantlig veranda på baksidan av huset, med utekök och takförlängning
448 foton på brun veranda, med utekök
4