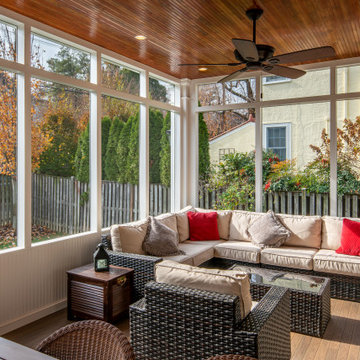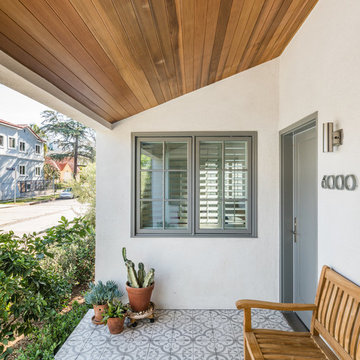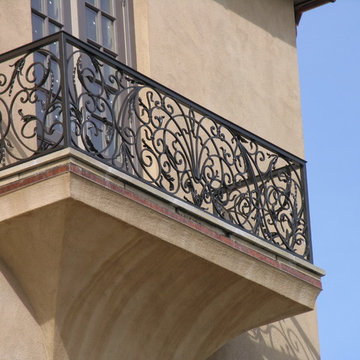935 foton på brun veranda
Sortera efter:
Budget
Sortera efter:Populärt i dag
1 - 20 av 935 foton
Artikel 1 av 3

Screen porch interior
Inredning av en modern mellanstor innätad veranda på baksidan av huset, med trädäck och takförlängning
Inredning av en modern mellanstor innätad veranda på baksidan av huset, med trädäck och takförlängning

Custom outdoor Screen Porch with Scandinavian accents, teak dining table, woven dining chairs, and custom outdoor living furniture
Idéer för att renovera en mellanstor rustik veranda på baksidan av huset, med kakelplattor och takförlängning
Idéer för att renovera en mellanstor rustik veranda på baksidan av huset, med kakelplattor och takförlängning

Perfectly settled in the shade of three majestic oak trees, this timeless homestead evokes a deep sense of belonging to the land. The Wilson Architects farmhouse design riffs on the agrarian history of the region while employing contemporary green technologies and methods. Honoring centuries-old artisan traditions and the rich local talent carrying those traditions today, the home is adorned with intricate handmade details including custom site-harvested millwork, forged iron hardware, and inventive stone masonry. Welcome family and guests comfortably in the detached garage apartment. Enjoy long range views of these ancient mountains with ample space, inside and out.
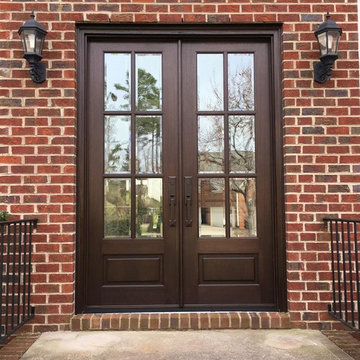
Inspiration för en mellanstor vintage veranda framför huset, med marksten i tegel och takförlängning
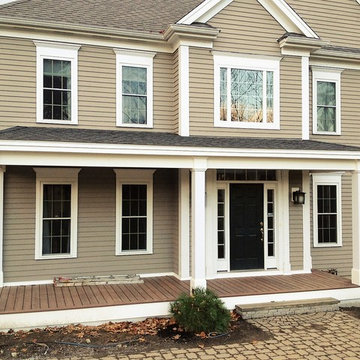
Kate Blehar
John T. Pugh, Architect, LLC is an architectural design firm located in Boston, Massachusetts. John is a registered architect, whose design work has been published and exhibited both nationally and internationally. In addition to his design accolades, John is a seasoned project manager who personally works with each client to design and craft their beautiful new residence or addition. Our firm can provide clients with seamless concept to construction close-out project delivery. If a client prefers working in a more traditional design-only basis, we warmly welcome that approach as well. “Customer first, customer focused” is our approach to every project.
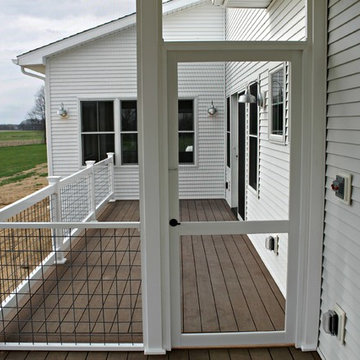
Idéer för en mellanstor lantlig innätad veranda på baksidan av huset, med trädäck och takförlängning
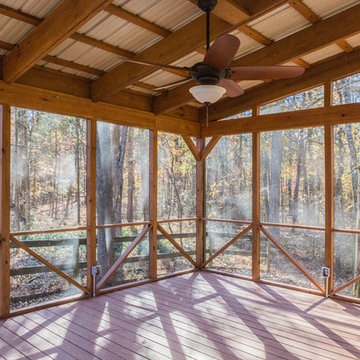
Foto på en stor lantlig innätad veranda på baksidan av huset, med trädäck och takförlängning
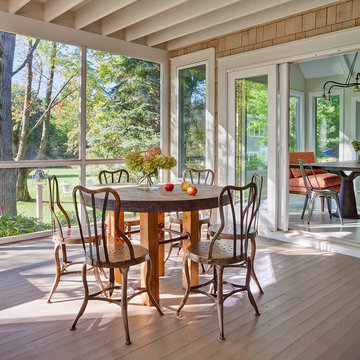
Idéer för mellanstora vintage innätade verandor på baksidan av huset, med trädäck och takförlängning
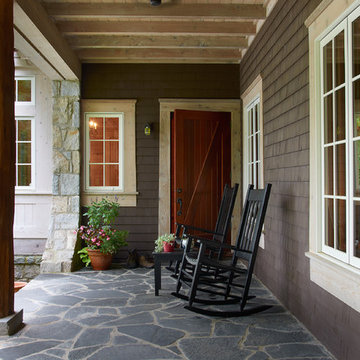
The columns were made from trees we cut while grading the site for the home.
Photography by Gil Stose
Idéer för en mellanstor lantlig veranda framför huset, med naturstensplattor och takförlängning
Idéer för en mellanstor lantlig veranda framför huset, med naturstensplattor och takförlängning

Finecraft Contractors, Inc.
GTM Architects
Randy Hill Photography
Idéer för mellanstora vintage innätade verandor på baksidan av huset, med naturstensplattor och takförlängning
Idéer för mellanstora vintage innätade verandor på baksidan av huset, med naturstensplattor och takförlängning
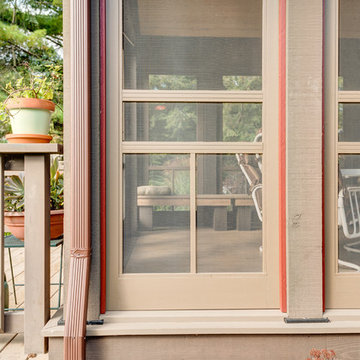
French doors open to cedar bead board ceilings that line a enclosed screened porch area. All natural materials, colors and textures are used to infuse nature and indoor living into one.
Buras Photography
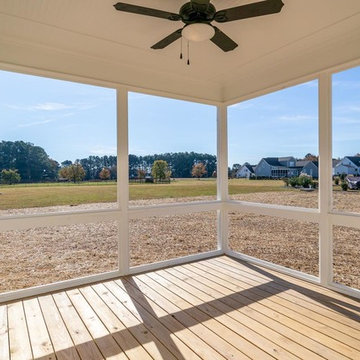
Dwight Myers Real Estate Photography
Exempel på en mellanstor lantlig innätad veranda på baksidan av huset, med trädäck och takförlängning
Exempel på en mellanstor lantlig innätad veranda på baksidan av huset, med trädäck och takförlängning
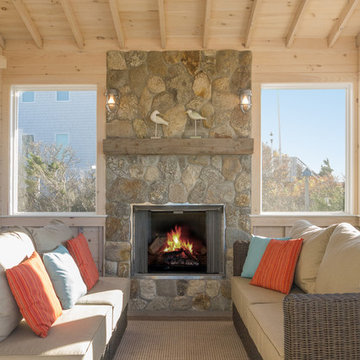
Screen porch with gas fireplace, fieldstone hearth with antique barn wood fir mantle. Pickled pine boarding creates bright space. Exterior storm roller shutter provide protection from storm damage.
Architect: Peter MCDonald
Jon Moore Architectural Photography

Screened porch with sliding doors and minitrack screening system.
Idéer för en mellanstor amerikansk innätad veranda på baksidan av huset, med trädäck och takförlängning
Idéer för en mellanstor amerikansk innätad veranda på baksidan av huset, med trädäck och takförlängning
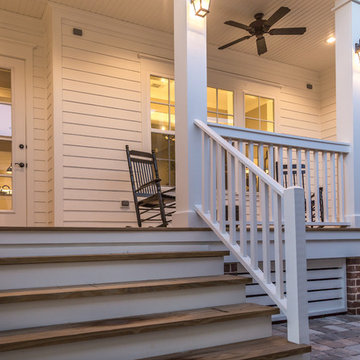
Chris Foster Photography
Foto på en mellanstor lantlig veranda framför huset, med trädäck och takförlängning
Foto på en mellanstor lantlig veranda framför huset, med trädäck och takförlängning
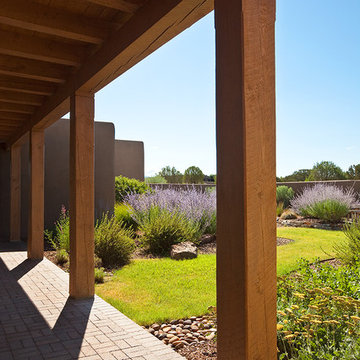
wendy mceahern
Amerikansk inredning av en mellanstor veranda på baksidan av huset, med marksten i tegel och takförlängning
Amerikansk inredning av en mellanstor veranda på baksidan av huset, med marksten i tegel och takförlängning
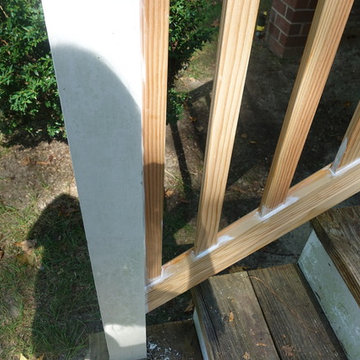
After pics - Used Richmond Rail & Balusters
Inredning av en mellanstor veranda framför huset
Inredning av en mellanstor veranda framför huset
935 foton på brun veranda
1
