516 foton på brun veranda
Sortera efter:
Budget
Sortera efter:Populärt i dag
1 - 20 av 516 foton
Artikel 1 av 3

Lake Front Country Estate Sleeping Porch, designed by Tom Markalunas, built by Resort Custom Homes. Photography by Rachael Boling.
Inspiration för en mycket stor vintage veranda på baksidan av huset, med naturstensplattor och takförlängning
Inspiration för en mycket stor vintage veranda på baksidan av huset, med naturstensplattor och takförlängning

With its cedar shake roof and siding, complemented by Swannanoa stone, this lakeside home conveys the Nantucket style beautifully. The overall home design promises views to be enjoyed inside as well as out with a lovely screened porch with a Chippendale railing.
Throughout the home are unique and striking features. Antique doors frame the opening into the living room from the entry. The living room is anchored by an antique mirror integrated into the overmantle of the fireplace.
The kitchen is designed for functionality with a 48” Subzero refrigerator and Wolf range. Add in the marble countertops and industrial pendants over the large island and you have a stunning area. Antique lighting and a 19th century armoire are paired with painted paneling to give an edge to the much-loved Nantucket style in the master. Marble tile and heated floors give way to an amazing stainless steel freestanding tub in the master bath.
Rachael Boling Photography

Situated on a private cove of Lake Lanier this stunning project is the essence of Indoor-outdoor living and embraces all the best elements of its natural surroundings. The pool house features an open floor plan with a kitchen, bar and great room combination and panoramic doors that lead to an eye-catching infinity edge pool and negative knife edge spa. The covered pool patio offers a relaxing and intimate setting for a quiet evening or watching sunsets over the lake. The adjacent flagstone patio, grill area and unobstructed water views create the ideal combination for entertaining family and friends while adding a touch of luxury to lakeside living.

Atlanta Custom Builder, Quality Homes Built with Traditional Values
Location: 12850 Highway 9
Suite 600-314
Alpharetta, GA 30004
Exempel på en stor klassisk veranda framför huset, med marksten i tegel och takförlängning
Exempel på en stor klassisk veranda framför huset, med marksten i tegel och takförlängning
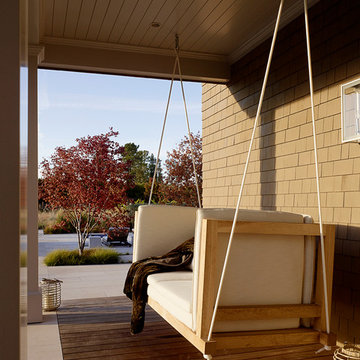
Matthew Millman
Idéer för en klassisk veranda, med trädäck och takförlängning
Idéer för en klassisk veranda, med trädäck och takförlängning
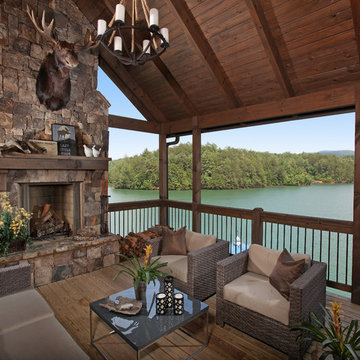
This outdoor living space provides the perfect setting to enjoy by the fire while gazing across the water. Modern Rustic Living at its best.
Idéer för mellanstora rustika verandor på baksidan av huset, med en öppen spis, takförlängning och trädäck
Idéer för mellanstora rustika verandor på baksidan av huset, med en öppen spis, takförlängning och trädäck

Loggia with outdoor dining area and grill center. Oak Beams and tongue and groove ceiling with bluestone patio.
Winner of Best of Houzz 2015 Richmond Metro for Porch
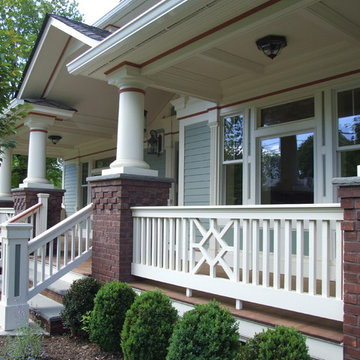
Front porch on this Turn of the Century home renovated by Gem Builders.
Photo Credit: N. Leonard
Idéer för en mycket stor klassisk veranda framför huset, med naturstensplattor och takförlängning
Idéer för en mycket stor klassisk veranda framför huset, med naturstensplattor och takförlängning

Steven Brooke Studios
Inredning av en klassisk stor veranda på baksidan av huset, med takförlängning, räcke i trä och trädäck
Inredning av en klassisk stor veranda på baksidan av huset, med takförlängning, räcke i trä och trädäck

Inspiration för mellanstora lantliga verandor framför huset, med räcke i trä

Nestled next to a mountain side and backing up to a creek, this home encompasses the mountain feel. With its neutral yet rich exterior colors and textures, the architecture is simply picturesque. A custom Knotty Alder entry door is preceded by an arched stone column entry porch. White Oak flooring is featured throughout and accentuates the home’s stained beam and ceiling accents. Custom cabinetry in the Kitchen and Great Room create a personal touch unique to only this residence. The Master Bathroom features a free-standing tub and all-tiled shower. Upstairs, the game room boasts a large custom reclaimed barn wood sliding door. The Juliette balcony gracefully over looks the handsome Great Room. Downstairs the screen porch is cozy with a fireplace and wood accents. Sitting perpendicular to the home, the detached three-car garage mirrors the feel of the main house by staying with the same paint colors, and features an all metal roof. The spacious area above the garage is perfect for a future living or storage area.

The Kelso's Porch is a stunning outdoor space designed for comfort and entertainment. It features a beautiful brick fireplace surround, creating a cozy atmosphere and a focal point for gatherings. Ceiling heaters are installed to ensure warmth during cooler days or evenings, allowing the porch to be enjoyed throughout the year. The porch is covered, providing protection from the elements and allowing for outdoor enjoyment even during inclement weather. An outdoor covered living space offers additional seating and lounging areas, perfect for relaxing or hosting guests. The porch is equipped with outdoor kitchen appliances, allowing for convenient outdoor cooking and entertaining. A round chandelier adds a touch of elegance and provides ambient lighting. Skylights bring in natural light and create an airy and bright atmosphere. The porch is furnished with comfortable wicker furniture, providing a cozy and stylish seating arrangement. The Kelso's Porch is a perfect retreat for enjoying the outdoors in comfort and style, whether it's for relaxing by the fireplace, cooking and dining al fresco, or simply enjoying the company of family and friends.
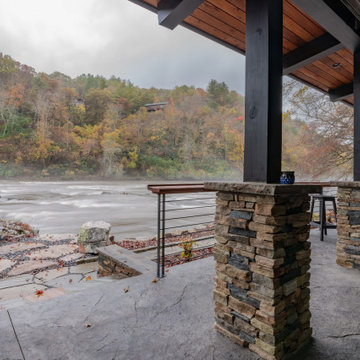
Expansive windows provide almost unbroken views of the Hiwassee river .
Exempel på en mellanstor rustik veranda framför huset, med naturstensplattor och takförlängning
Exempel på en mellanstor rustik veranda framför huset, med naturstensplattor och takförlängning
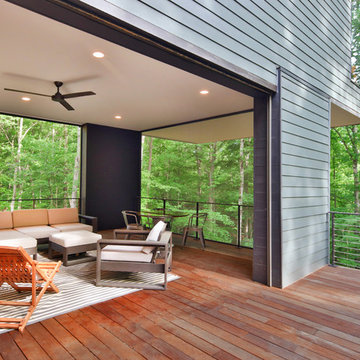
Architect: Szostak Design, Inc.
Photo: Jim Sink
Bild på en funkis innätad veranda på baksidan av huset, med trädäck och takförlängning
Bild på en funkis innätad veranda på baksidan av huset, med trädäck och takförlängning
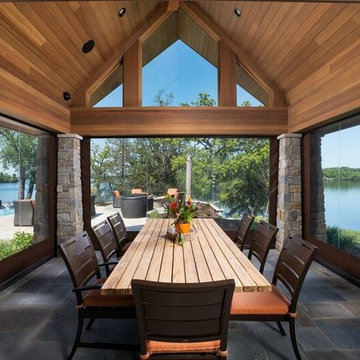
Foto på en stor vintage veranda på baksidan av huset, med utekök, kakelplattor och takförlängning
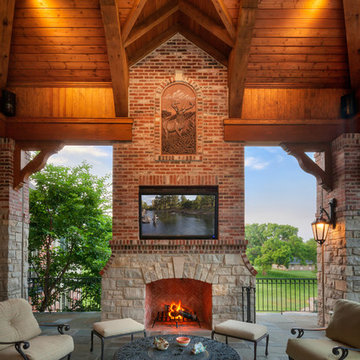
Pavilion | Photo by Matt Marcinkowski
Idéer för en mycket stor rustik veranda på baksidan av huset, med en öppen spis, kakelplattor och takförlängning
Idéer för en mycket stor rustik veranda på baksidan av huset, med en öppen spis, kakelplattor och takförlängning
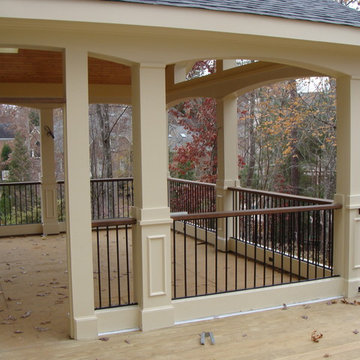
Getting the arches sized right and cut on the correct radius was a huge task, but I like the results! The screen panels will fill the entire openings with one piece. The porch handrails are 2 x 6 ipe
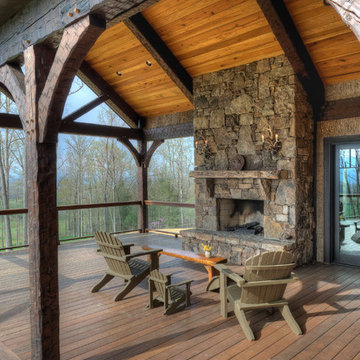
Douglas Fir
© Carolina Timberworks
Rustik inredning av en mellanstor veranda på baksidan av huset, med takförlängning och trädäck
Rustik inredning av en mellanstor veranda på baksidan av huset, med takförlängning och trädäck
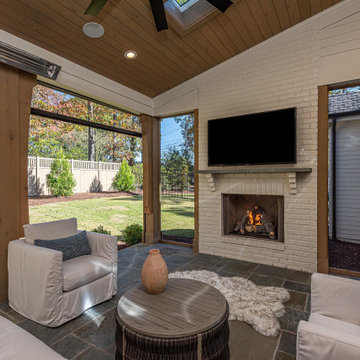
Foto på en stor funkis innätad veranda på baksidan av huset, med naturstensplattor
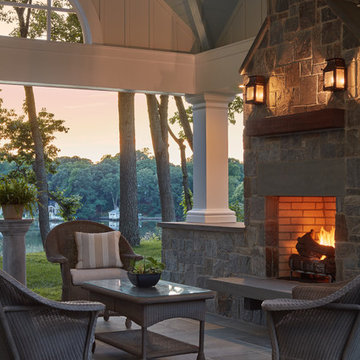
Exempel på en mellanstor maritim veranda på baksidan av huset, med en eldstad, naturstensplattor och en pergola
516 foton på brun veranda
1