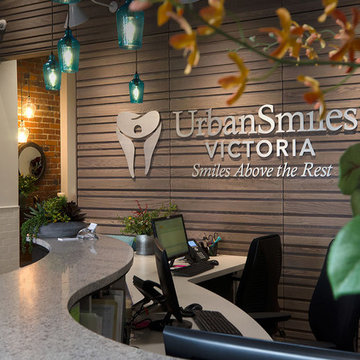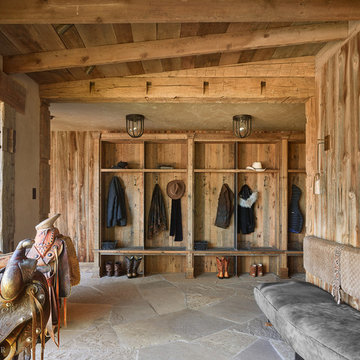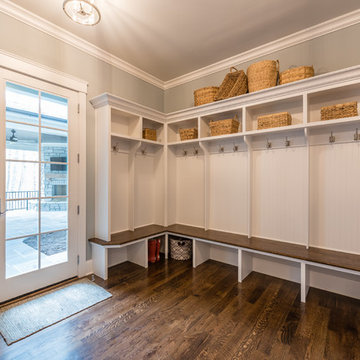126 537 foton på brun, violett entré
Sortera efter:
Budget
Sortera efter:Populärt i dag
121 - 140 av 126 537 foton
Artikel 1 av 3
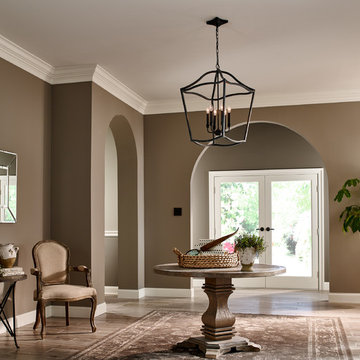
Bild på en mellanstor vintage foajé, med ljust trägolv, en dubbeldörr, en vit dörr, brunt golv och beige väggar

Pinemar, Inc. 2017 Entire House COTY award winner
Klassisk inredning av en farstu, med grå väggar, mörkt trägolv, en dubbeldörr, brunt golv och en svart dörr
Klassisk inredning av en farstu, med grå väggar, mörkt trägolv, en dubbeldörr, brunt golv och en svart dörr
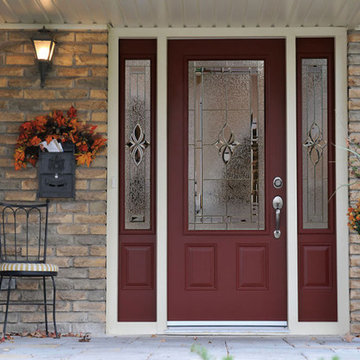
Inspiration för en mellanstor vintage ingång och ytterdörr, med en enkeldörr och en röd dörr

Idéer för att renovera en vintage hall, med blå väggar, mellanmörkt trägolv, en dubbeldörr, glasdörr och brunt golv

Mud Room with bench seat/storage chest in antique white finish with oil rubbed bronze hardware.
Bild på ett mellanstort vintage kapprum, med beige väggar, klinkergolv i porslin och vitt golv
Bild på ett mellanstort vintage kapprum, med beige väggar, klinkergolv i porslin och vitt golv
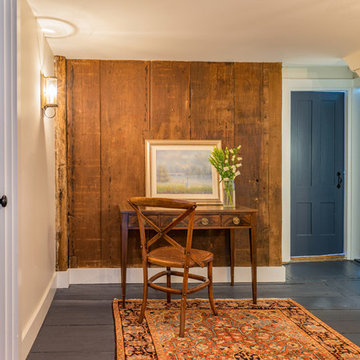
Eric Roth
Inspiration för mellanstora lantliga foajéer, med beige väggar, målat trägolv, en enkeldörr och en blå dörr
Inspiration för mellanstora lantliga foajéer, med beige väggar, målat trägolv, en enkeldörr och en blå dörr
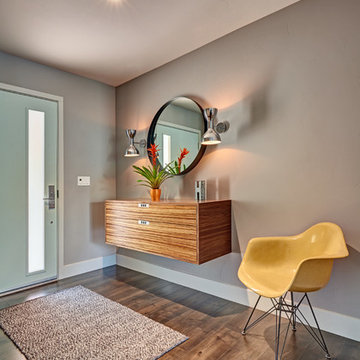
This client grew up in this 1950’s family home and has now become owner in his adult life. Designing and remodeling this childhood home that the client was very bonded and familiar with was a tall order. This modern twist of original mid-century style combined with an eclectic fusion of modern day materials and concepts fills the room with a powerful presence while maintaining its clean lined austerity and elegance. The kitchen was part of a grander complete home re-design and remodel.
A modern version of a mid-century His and Hers grand master bathroom was created to include all the amenities and nothing left behind! This bathroom has so much noticeable and hidden “POW” that commands its peaceful spa feeling with a lot of attitude. Maintaining ultra-clean lines yet delivering ample design interest at every detail, This bathroom is eclectically a one of a kind luxury statement.
The concept in the laundry room was to create a simple, easy to use and clean space with ample storage and a place removed from the central part of the home to house the necessity of the cats and their litter box needs. There was no need for glamour in the laundry room yet we were able to create a simple highly utilitarian space.
If there is one room in the home that requires frequent visitors to thoroughly enjoy with a huge element of surprise, it’s the powder room! This is a room where you know that eventually, every guest will visit. Knowing this, we created a bold statement with layers of intrigue that would leave ample room for fun conversation with your guests upon their prolonged exit. We kept the lights dim here for that intriguing experience of crafted elegance and created ambiance. The walls of peeling metallic rust are the welcoming gesture to a powder room experience of defiance and elegant mystical complexity.
It's a lucky house guest indeed who gets to stay in this newly remodeled home. This on-suite bathroom allows them their own space and privacy. Both Bedroom and Bathroom offer plenty of storage for an extended stay. Rift White Oak cabinets and sleek Silestone counters make a lovely combination in the bathroom while the bedroom showcases textured white cabinets with a dark walnut wrap.
Photo credit: Fred Donham of PhotographerLink
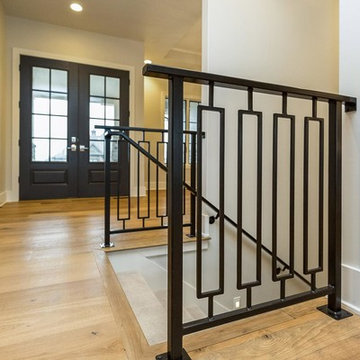
Inspiration för mellanstora klassiska ingångspartier, med grå väggar, ljust trägolv, en dubbeldörr och en blå dörr

Double front glass entry door with 24" tall transoms adjacent to stairs to lower level. The stairway has box wood newel posts and contemporary handrail with iron balusters. A full arched niche painted in a teal accent color welcomes at the foyer.
(Ryan Hainey)
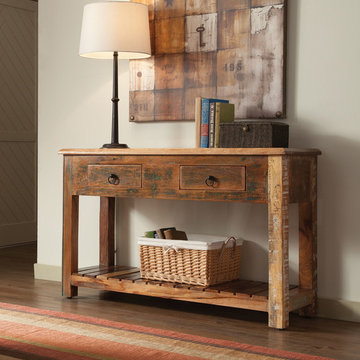
Coaster Furniture Reclaimed Wood Console Table
This console table is constructed using reclaimed wood of acacia and teak species. The adorable Console Table has the rustic vintage feel. It offers plenty of storage space with two drawers and an open slat-base shelf underneath. Each piece is handcrafted that no two pieces are alike! They are all uniquely made and will vary in finishes.
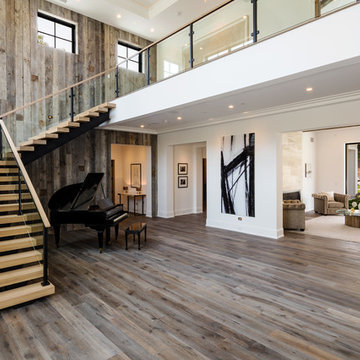
Flooring provided by Conejo Hardwoods.
Project by Oakhill Construction.
Modern inredning av en stor foajé, med vita väggar, mellanmörkt trägolv, en enkeldörr och glasdörr
Modern inredning av en stor foajé, med vita väggar, mellanmörkt trägolv, en enkeldörr och glasdörr
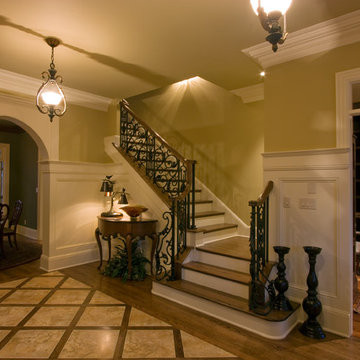
Foto på en mellanstor vintage foajé, med gula väggar och mellanmörkt trägolv

Inspiration för mellanstora rustika foajéer, med beige väggar, tegelgolv, en enkeldörr, mörk trädörr och brunt golv
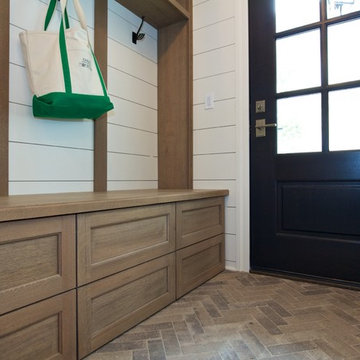
Exempel på en mellanstor rustik entré, med vita väggar, klinkergolv i terrakotta, en enkeldörr och en svart dörr
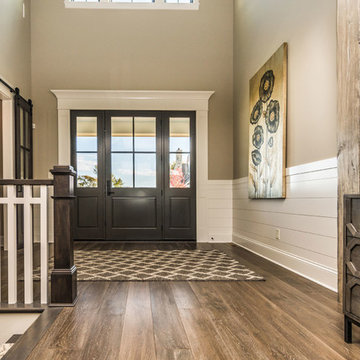
Sliding barn doors lead the way into office space.
Photo by: Thomas Graham
Bild på en funkis ingång och ytterdörr, med beige väggar, mellanmörkt trägolv, en dubbeldörr och mörk trädörr
Bild på en funkis ingång och ytterdörr, med beige väggar, mellanmörkt trägolv, en dubbeldörr och mörk trädörr
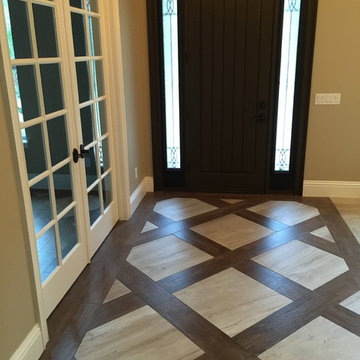
This was created out of 8"x36" Porcelain Wood Planks and 24"x24" Porcelain Tiles.
Inredning av en klassisk mellanstor ingång och ytterdörr, med klinkergolv i porslin, beige väggar, en enkeldörr och mörk trädörr
Inredning av en klassisk mellanstor ingång och ytterdörr, med klinkergolv i porslin, beige väggar, en enkeldörr och mörk trädörr
126 537 foton på brun, violett entré
7
