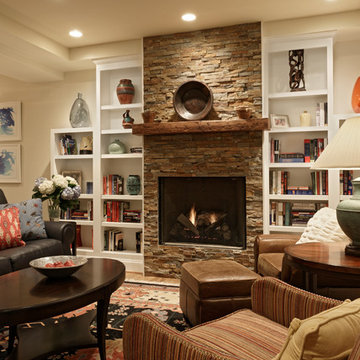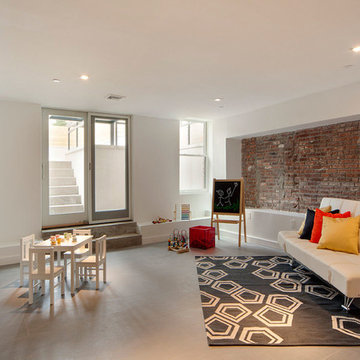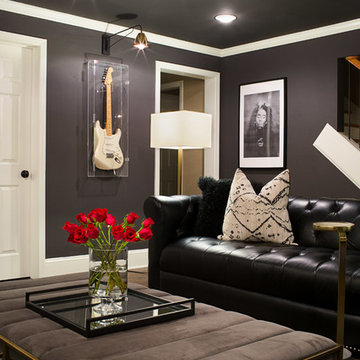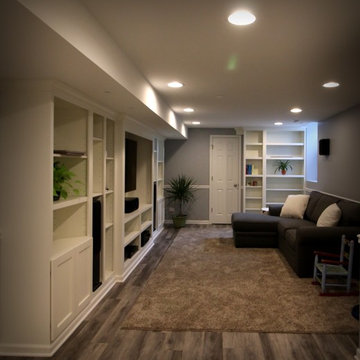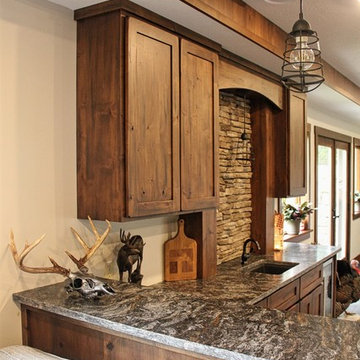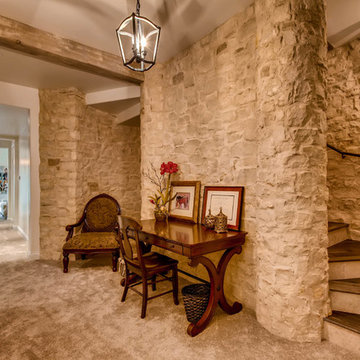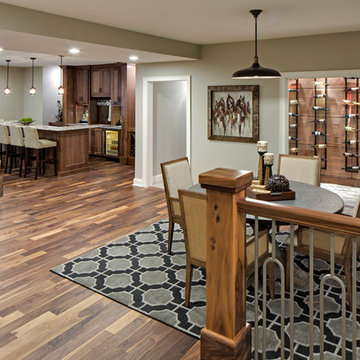50 514 foton på brun, violett källare
Sortera efter:
Budget
Sortera efter:Populärt i dag
41 - 60 av 50 514 foton
Artikel 1 av 3
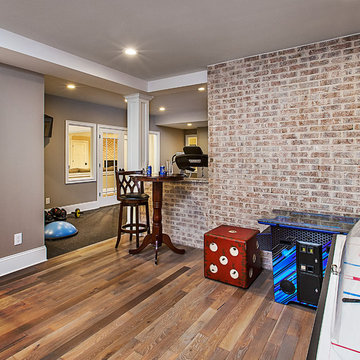
This Milford French country home’s 2,500 sq. ft. basement transformation is just as extraordinary as it is warm and inviting. The M.J. Whelan design team, along with our clients, left no details out. This luxury basement is a beautiful blend of modern and rustic materials. A unique tray ceiling with a hardwood inset defines the space of the full bar. Brookhaven maple custom cabinets with a dark bistro finish and Cambria quartz countertops were used along with state of the art appliances. A brick backsplash and vintage pendant lights with new LED Edison bulbs add beautiful drama. The entertainment area features a custom built-in entertainment center designed specifically to our client’s wishes. It houses a large flat screen TV, lots of storage, display shelves and speakers hidden by speaker fabric. LED accent lighting was strategically installed to highlight this beautiful space. The entertaining area is open to the billiards room, featuring a another beautiful brick accent wall with a direct vent fireplace. The old ugly steel columns were beautifully disguised with raised panel moldings and were used to create and define the different spaces, even a hallway. The exercise room and game space are open to each other and features glass all around to keep it open to the rest of the lower level. Another brick accent wall was used in the game area with hardwood flooring while the exercise room has rubber flooring. The design also includes a rear foyer coming in from the back yard with cubbies and a custom barn door to separate that entry. A playroom and a dining area were also included in this fabulous luxurious family retreat. Stunning Provenza engineered hardwood in a weathered wire brushed combined with textured Fabrica carpet was used throughout most of the basement floor which is heated hydronically. Tile was used in the entry and the new bathroom. The details are endless! Our client’s selections of beautiful furnishings complete this luxurious finished basement. Photography by Jeff Garland Photography

Maconochie
Inredning av en klassisk mellanstor källare utan fönster, med vita väggar, marmorgolv, en bred öppen spis, en spiselkrans i tegelsten och grått golv
Inredning av en klassisk mellanstor källare utan fönster, med vita väggar, marmorgolv, en bred öppen spis, en spiselkrans i tegelsten och grått golv
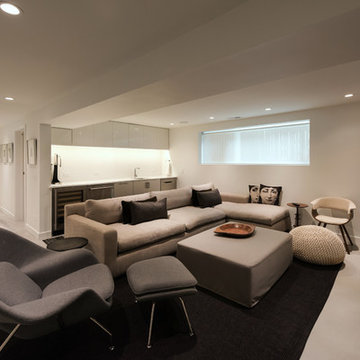
Idéer för en stor modern källare utan fönster, med vita väggar, betonggolv och vitt golv

Lantlig inredning av en stor källare utan ingång, med grå väggar, vinylgolv och grått golv
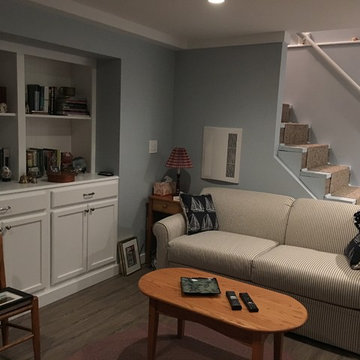
Bild på en mellanstor vintage källare utan fönster, med grå väggar, mörkt trägolv, en standard öppen spis, en spiselkrans i trä och brunt golv
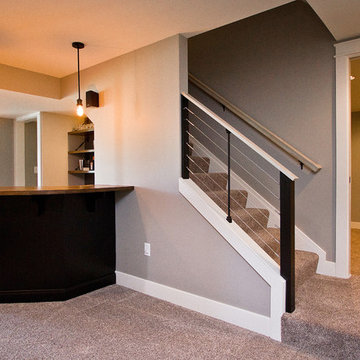
Abigail Rose Photography
Inredning av en amerikansk stor källare utan fönster, med beige väggar, heltäckningsmatta och beiget golv
Inredning av en amerikansk stor källare utan fönster, med beige väggar, heltäckningsmatta och beiget golv
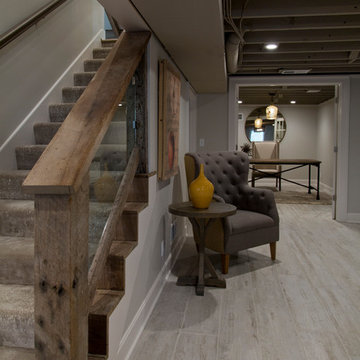
Nichole Kennelly Photography
Foto på en stor lantlig källare utan fönster, med grå väggar, ljust trägolv och grått golv
Foto på en stor lantlig källare utan fönster, med grå väggar, ljust trägolv och grått golv
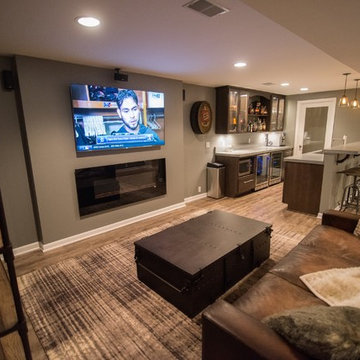
Flooring: Encore Longview Pine
Cabinets: Riverwood Bryant Maple
Countertop: Concrete Countertop
Exempel på en mellanstor rustik källare utan fönster, med grå väggar, vinylgolv, brunt golv och en bred öppen spis
Exempel på en mellanstor rustik källare utan fönster, med grå väggar, vinylgolv, brunt golv och en bred öppen spis

The lower level was designed with retreat in mind. A unique bamboo ceiling overhead gives this level a cozy feel.
Idéer för stora funkis källare ovan mark, med klinkergolv i keramik
Idéer för stora funkis källare ovan mark, med klinkergolv i keramik

Wet Bar designed by Allison Brandt.
Showplace Wood Products - Oak with Charcoal finish sanded through with Natural undertone. Covington door style.
https://www.houzz.com/pro/showplacefinecabinetry/showplace-wood-products
Formica countertops in Perlato Granite. Applied crescent edge profile.
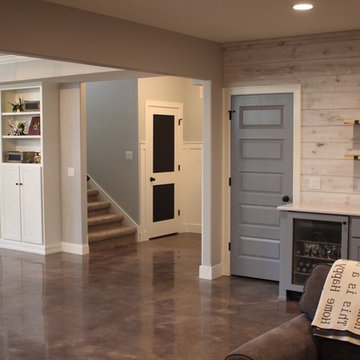
This client came to us looking for a space that would allow their children a place to hang out while still feeling at home. The versatility of finished concrete flooring works well to adapt to a variety of home styles, and works seamlessly with this Craftsman-style home. We worked with the client to decide that a darker reactive stain would really make the space feel warm, inviting, and comfortable. The look and feel of the floor with this stain selection would be similar to the pictures they provided of the look they were targeting when we started the selection process. The clients really embraced the existing cracks in the concrete, and thought they exhibited the character of the house – and we agree.
When our team works on residential projects, it is imperative that we keep everything as clean and mess-free as possible for the client. For this reason, our first step was to apply RAM Board throughout the house where our equipment would be traveling. Tape and 24″ plastic were also applied to the walls of the basement to protect them. The original floor was rather new concrete with some cracks. Our team started by filling the cracks with a patching product. The grinding process then began, concrete reactive stain was applied in the color Wenge Wood, and then the floor was sealed with our two step concrete densification and stain-guard process. The 5 step polishing process was finished by bringing the floor to a 800-grit level. We were excited to see how the space came together after the rest of construction, which was overseen by the contractor Arbor Homes, was complete. View the gallery below to take a look!
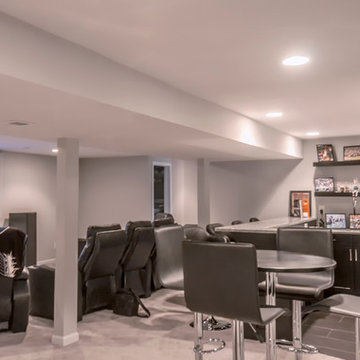
Modern basement with black lacquer woodwork, grey granite countertops and walk behind wet bar.
Photo Credit: Andrew J Hathaway
Foto på en mellanstor funkis källare utan fönster, med grå väggar och heltäckningsmatta
Foto på en mellanstor funkis källare utan fönster, med grå väggar och heltäckningsmatta
50 514 foton på brun, violett källare
3
