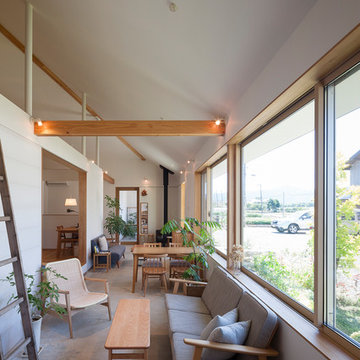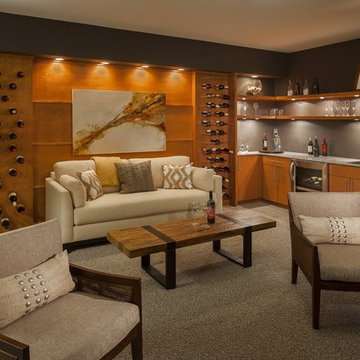1 620 foton på brunt allrum, med grått golv
Sortera efter:
Budget
Sortera efter:Populärt i dag
181 - 200 av 1 620 foton
Artikel 1 av 3
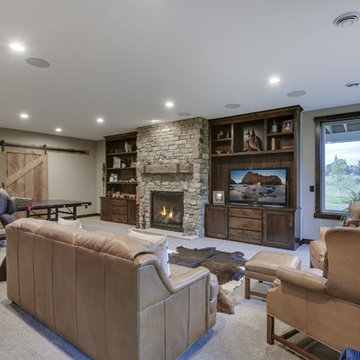
Lower Level Family Room features custom built ins, barn doors, reclaimed wood mantle, stone fireplace, and home bar!
Idéer för mellanstora vintage allrum med öppen planlösning, med en hemmabar, grå väggar, heltäckningsmatta, en standard öppen spis, en spiselkrans i sten, en inbyggd mediavägg och grått golv
Idéer för mellanstora vintage allrum med öppen planlösning, med en hemmabar, grå väggar, heltäckningsmatta, en standard öppen spis, en spiselkrans i sten, en inbyggd mediavägg och grått golv
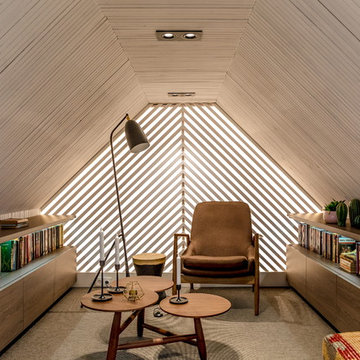
Idéer för att renovera ett funkis allrum, med vita väggar, heltäckningsmatta och grått golv

Exempel på ett mellanstort asiatiskt allrum med öppen planlösning, med vita väggar, en öppen vedspis, en spiselkrans i metall och grått golv
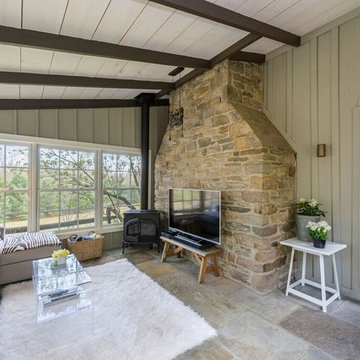
KPN Photo
She wanted a new three season room t read a book or hang out with her dogs.
We Built this new room blue stone heated flooring.
Board and batten walls.
Planking ceiling with beams.
Large open windows and a gas stove.
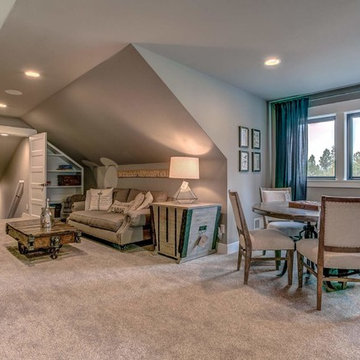
The bonus room is upstairs above the garage. We made this area into a secondary living room as well as playroom/game room for the kids.
Idéer för att renovera ett stort lantligt avskilt allrum, med grå väggar, heltäckningsmatta, en väggmonterad TV och grått golv
Idéer för att renovera ett stort lantligt avskilt allrum, med grå väggar, heltäckningsmatta, en väggmonterad TV och grått golv
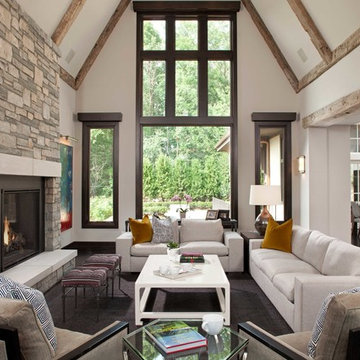
Idéer för stora vintage allrum med öppen planlösning, med vita väggar, en standard öppen spis, en spiselkrans i sten, heltäckningsmatta, grått golv och en inbyggd mediavägg
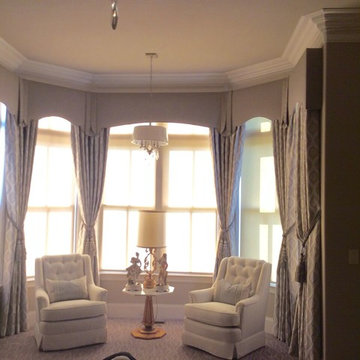
Exempel på ett litet modernt allrum med öppen planlösning, med grå väggar, heltäckningsmatta och grått golv
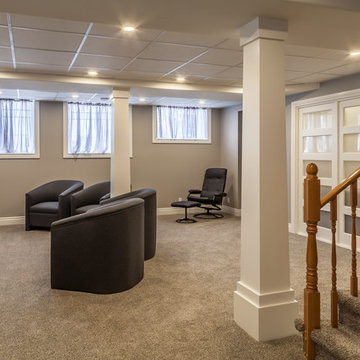
The owners needed more bedroom space for family and friends but couldn’t figure out how to create additional bedrooms. With space for only the master bedroom on the main floor, the other bedrooms would have to be in the basement. The basement was limited and the small windows were not to code for emergency exit from a bedroom. Including the additional space under the new sunroom addition, Jim was able to optimize the usefulness of the lower level, designing a layout with not only three bedrooms and and large family room space, but also an office and an abundance of storage. They now have even more storage room at the cottage than in their larger home! The basement windows were enlarged significantly to exceed code requirements and new windows were added in the family room area and to bring in significantly more light. The overall total of four bedrooms and three bathrooms provide comfortable accommodations for the entire family.
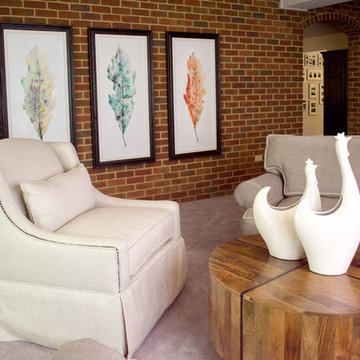
For the seating area, we paired two of the homeowner’s existing club chairs upholstered in a gray fabric with two oversized swivel chairs in an off-white linen fabric. We grouped the seating around this rustic 36″ round coffee table in warm wood tone with wrought iron accents. A drop leaf table placed in front of the window and antique cabinet in the corner complete the furnishings in the space.
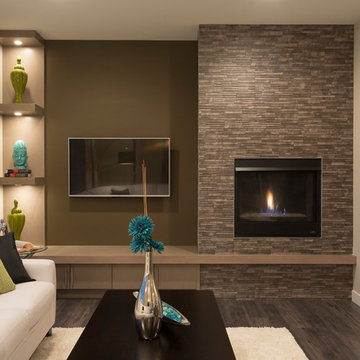
Duality Photgraghy
Idéer för att renovera ett vintage allrum, med beige väggar, en bred öppen spis, en spiselkrans i trä, en väggmonterad TV och grått golv
Idéer för att renovera ett vintage allrum, med beige väggar, en bred öppen spis, en spiselkrans i trä, en väggmonterad TV och grått golv
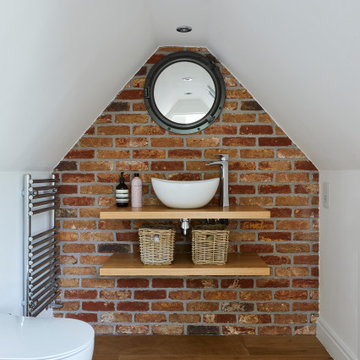
Stunning family room located in the loft, provides an area for the entire household to enjoy. A beautiful living room, that is bright and airy.
Exempel på ett mellanstort modernt allrum med öppen planlösning, med vita väggar, heltäckningsmatta och grått golv
Exempel på ett mellanstort modernt allrum med öppen planlösning, med vita väggar, heltäckningsmatta och grått golv
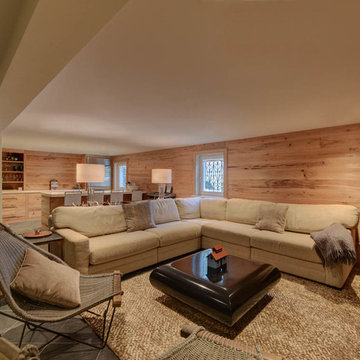
Inredning av ett rustikt stort allrum med öppen planlösning, med bruna väggar, klinkergolv i porslin, en väggmonterad TV och grått golv
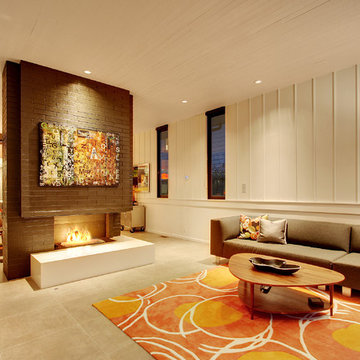
60 tals inredning av ett mellanstort avskilt allrum, med vita väggar, betonggolv, en standard öppen spis, en spiselkrans i tegelsten, en väggmonterad TV och grått golv
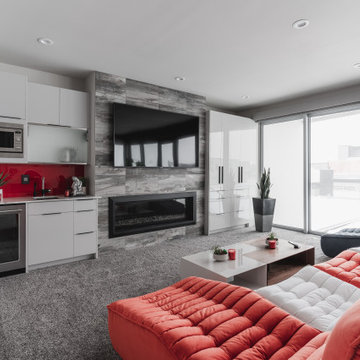
Foto på ett funkis allrum, med grå väggar, heltäckningsmatta, en bred öppen spis, en spiselkrans i trä, en väggmonterad TV och grått golv
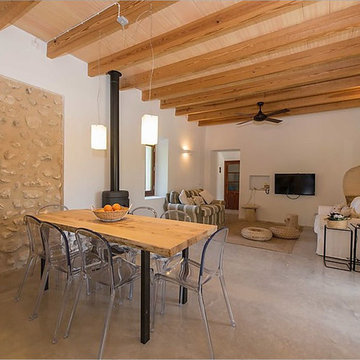
modo architects
interior
Inredning av ett rustikt litet allrum på loftet, med betonggolv, en öppen vedspis, en väggmonterad TV och grått golv
Inredning av ett rustikt litet allrum på loftet, med betonggolv, en öppen vedspis, en väggmonterad TV och grått golv
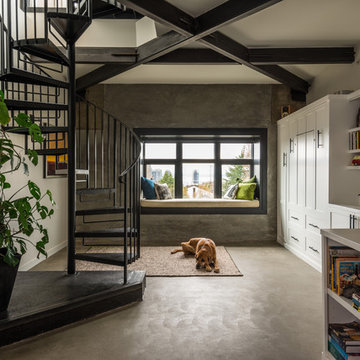
Photos by Andrew Giammarco Photography.
Idéer för att renovera ett mellanstort industriellt allrum med öppen planlösning, med vita väggar, betonggolv och grått golv
Idéer för att renovera ett mellanstort industriellt allrum med öppen planlösning, med vita väggar, betonggolv och grått golv
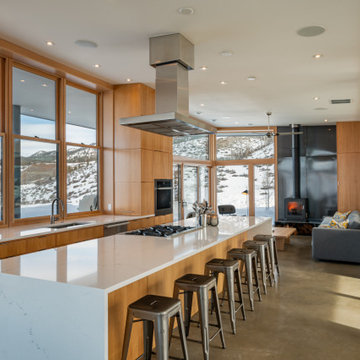
Exempel på ett mellanstort modernt allrum med öppen planlösning, med bruna väggar, betonggolv, en öppen vedspis, en spiselkrans i metall och grått golv
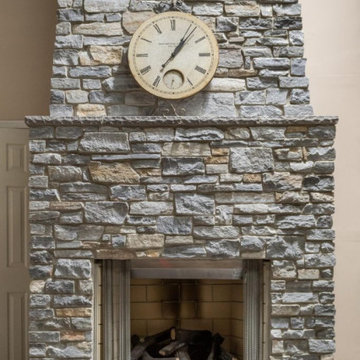
Mosholu real thin stone veneer from the Quarry Mill creates an elegant and stunning interior fireplace in this living room.
Idéer för ett klassiskt allrum med öppen planlösning, med beige väggar, en standard öppen spis, en spiselkrans i sten och grått golv
Idéer för ett klassiskt allrum med öppen planlösning, med beige väggar, en standard öppen spis, en spiselkrans i sten och grått golv
1 620 foton på brunt allrum, med grått golv
10
